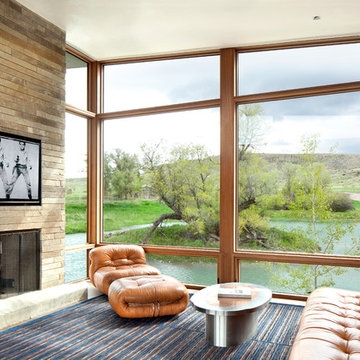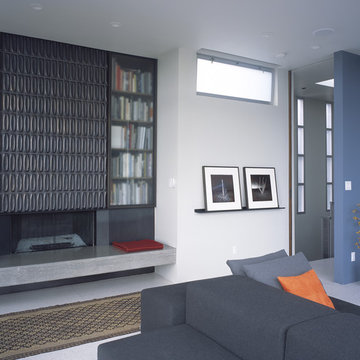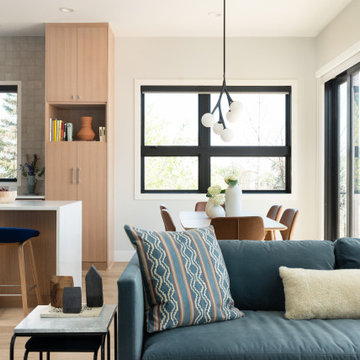Гостиная комната в стиле модернизм с любым фасадом камина – фото дизайна интерьера
Сортировать:
Бюджет
Сортировать:Популярное за сегодня
1 - 20 из 24 832 фото
1 из 3

Photo by: Russell Abraham
Пример оригинального дизайна: большая открытая гостиная комната в стиле модернизм с домашним баром, белыми стенами, бетонным полом, стандартным камином и фасадом камина из металла
Пример оригинального дизайна: большая открытая гостиная комната в стиле модернизм с домашним баром, белыми стенами, бетонным полом, стандартным камином и фасадом камина из металла

Свежая идея для дизайна: открытая гостиная комната в стиле модернизм с белыми стенами, светлым паркетным полом, горизонтальным камином, фасадом камина из штукатурки, телевизором на стене, бежевым полом и балками на потолке - отличное фото интерьера

Источник вдохновения для домашнего уюта: открытая гостиная комната среднего размера в стиле модернизм с белыми стенами, светлым паркетным полом, стандартным камином, фасадом камина из штукатурки, мультимедийным центром и деревянными стенами

На фото: открытая гостиная комната среднего размера в стиле модернизм с белыми стенами, паркетным полом среднего тона, горизонтальным камином, фасадом камина из камня, телевизором на стене и коричневым полом с

Clean and bright vinyl planks for a space where you can clear your mind and relax. Unique knots bring life and intrigue to this tranquil maple design. With the Modin Collection, we have raised the bar on luxury vinyl plank. The result is a new standard in resilient flooring. Modin offers true embossed in register texture, a low sheen level, a rigid SPC core, an industry-leading wear layer, and so much more.

This warm and rustic home, set in the spacious Lakeview neighborhood, features incredible reclaimed wood accents from the vaulted ceiling beams connecting the great room and dining room to the wood mantel and other accents throughout.

Living room and views to the McDowell Mtns
Источник вдохновения для домашнего уюта: большая открытая гостиная комната в стиле модернизм с белыми стенами, светлым паркетным полом, двусторонним камином и фасадом камина из бетона
Источник вдохновения для домашнего уюта: большая открытая гостиная комната в стиле модернизм с белыми стенами, светлым паркетным полом, двусторонним камином и фасадом камина из бетона

This modern farmhouse located outside of Spokane, Washington, creates a prominent focal point among the landscape of rolling plains. The composition of the home is dominated by three steep gable rooflines linked together by a central spine. This unique design evokes a sense of expansion and contraction from one space to the next. Vertical cedar siding, poured concrete, and zinc gray metal elements clad the modern farmhouse, which, combined with a shop that has the aesthetic of a weathered barn, creates a sense of modernity that remains rooted to the surrounding environment.
The Glo double pane A5 Series windows and doors were selected for the project because of their sleek, modern aesthetic and advanced thermal technology over traditional aluminum windows. High performance spacers, low iron glass, larger continuous thermal breaks, and multiple air seals allows the A5 Series to deliver high performance values and cost effective durability while remaining a sophisticated and stylish design choice. Strategically placed operable windows paired with large expanses of fixed picture windows provide natural ventilation and a visual connection to the outdoors.

Residential Interior Floor
Size: 2,500 square feet
Installation: TC Interior
Источник вдохновения для домашнего уюта: большая открытая, парадная гостиная комната в стиле модернизм с бетонным полом, стандартным камином, фасадом камина из плитки, бежевыми стенами и серым полом без телевизора
Источник вдохновения для домашнего уюта: большая открытая, парадная гостиная комната в стиле модернизм с бетонным полом, стандартным камином, фасадом камина из плитки, бежевыми стенами и серым полом без телевизора

Builder: John Kraemer & Sons, Inc. - Architect: Charlie & Co. Design, Ltd. - Interior Design: Martha O’Hara Interiors - Photo: Spacecrafting Photography

Photo by: Andrew Pogue Photography
Стильный дизайн: изолированная гостиная комната среднего размера в стиле модернизм с белыми стенами, светлым паркетным полом, стандартным камином, фасадом камина из бетона, телевизором на стене и бежевым полом - последний тренд
Стильный дизайн: изолированная гостиная комната среднего размера в стиле модернизм с белыми стенами, светлым паркетным полом, стандартным камином, фасадом камина из бетона, телевизором на стене и бежевым полом - последний тренд

Photo by Brandon Barre
Источник вдохновения для домашнего уюта: большая открытая гостиная комната в стиле модернизм с мультимедийным центром, бежевым полом, паркетным полом среднего тона, стандартным камином и фасадом камина из камня
Источник вдохновения для домашнего уюта: большая открытая гостиная комната в стиле модернизм с мультимедийным центром, бежевым полом, паркетным полом среднего тона, стандартным камином и фасадом камина из камня

Gibeon Photography
На фото: открытая гостиная комната в стиле модернизм с стандартным камином, фасадом камина из камня и телевизором на стене с
На фото: открытая гостиная комната в стиле модернизм с стандартным камином, фасадом камина из камня и телевизором на стене с

Photos Courtesy of Sharon Risedorph
Идея дизайна: гостиная комната в стиле модернизм с фасадом камина из плитки и акцентной стеной
Идея дизайна: гостиная комната в стиле модернизм с фасадом камина из плитки и акцентной стеной

Addition and remodel of mid-century rambler
Стильный дизайн: гостиная комната в стиле модернизм с бежевыми стенами, стандартным камином и фасадом камина из металла - последний тренд
Стильный дизайн: гостиная комната в стиле модернизм с бежевыми стенами, стандартным камином и фасадом камина из металла - последний тренд

A large concrete chimney projects from the foundations through the center of the house, serving as a centerpiece of design while separating public and private spaces.

Boasting a modern yet warm interior design, this house features the highly desired open concept layout that seamlessly blends functionality and style, but yet has a private family room away from the main living space. The family has a unique fireplace accent wall that is a real show stopper. The spacious kitchen is a chef's delight, complete with an induction cook-top, built-in convection oven and microwave and an oversized island, and gorgeous quartz countertops. With three spacious bedrooms, including a luxurious master suite, this home offers plenty of space for family and guests. This home is truly a must-see!

This well-appointed lounge area is situated just adjacent to the study, in a grand, open-concept room. Intricate detailing on the fireplace, vintage books and floral prints all pull from traditional design style, and are nicely harmonized with the modern shapes of the accent chairs and sofa, and the small bust on the mantle.

На фото: открытая гостиная комната в стиле модернизм с светлым паркетным полом, горизонтальным камином, фасадом камина из камня и телевизором на стене с

Floating above the kitchen and family room, a mezzanine offers elevated views to the lake. It features a fireplace with cozy seating and a game table for family gatherings. Architecture and interior design by Pierre Hoppenot, Studio PHH Architects.
Гостиная комната в стиле модернизм с любым фасадом камина – фото дизайна интерьера
1