Гостиная комната в стиле модернизм с фиолетовыми стенами – фото дизайна интерьера
Сортировать:
Бюджет
Сортировать:Популярное за сегодня
161 - 180 из 197 фото
1 из 3
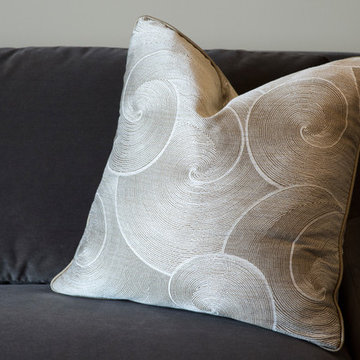
This open concept Family Room pulled inspiration from the purple accent wall. We emphasized the 12 foot ceilings by raising the drapery panels above the window, added motorized Hunter Douglas Silhouettes to the windows, and pops of purple and gold throughout.
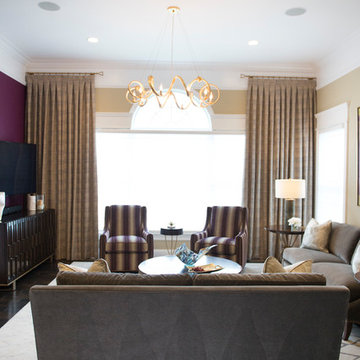
This open concept Family Room pulled inspiration from the purple accent wall. We emphasized the 12 foot ceilings by raising the drapery panels above the window, added motorized Hunter Douglas Silhouettes to the windows, and pops of purple and gold throughout.
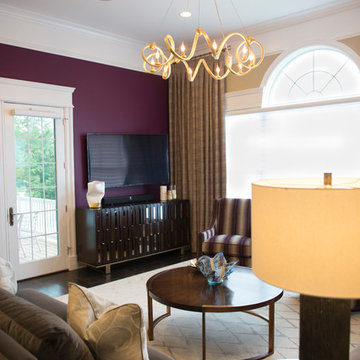
This open concept Family Room pulled inspiration from the purple accent wall. We emphasized the 12 foot ceilings by raising the drapery panels above the window, added motorized Hunter Douglas Silhouettes to the windows, and pops of purple and gold throughout.
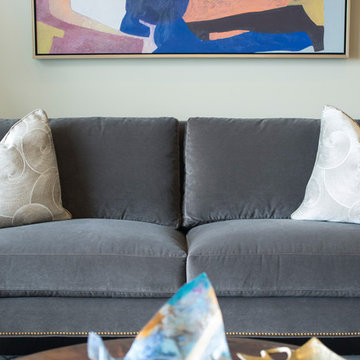
This open concept Family Room pulled inspiration from the purple accent wall. We emphasized the 12 foot ceilings by raising the drapery panels above the window, added motorized Hunter Douglas Silhouettes to the windows, and pops of purple and gold throughout.
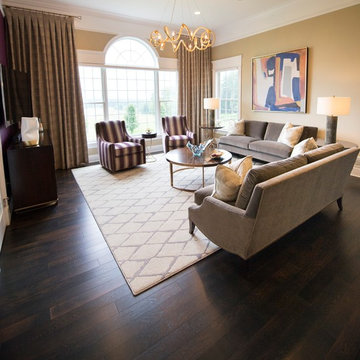
This open concept Family Room pulled inspiration from the purple accent wall. We emphasized the 12 foot ceilings by raising the drapery panels above the window, added motorized Hunter Douglas Silhouettes to the windows, and pops of purple and gold throughout.
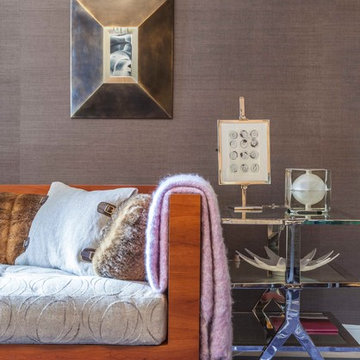
Peter Rymwid
Идея дизайна: изолированная гостиная комната среднего размера в стиле модернизм с с книжными шкафами и полками, фиолетовыми стенами, светлым паркетным полом и стандартным камином без телевизора
Идея дизайна: изолированная гостиная комната среднего размера в стиле модернизм с с книжными шкафами и полками, фиолетовыми стенами, светлым паркетным полом и стандартным камином без телевизора
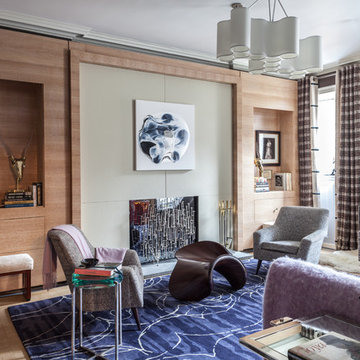
Peter Rymwid
Идея дизайна: изолированная гостиная комната среднего размера в стиле модернизм с с книжными шкафами и полками, фиолетовыми стенами, светлым паркетным полом и стандартным камином без телевизора
Идея дизайна: изолированная гостиная комната среднего размера в стиле модернизм с с книжными шкафами и полками, фиолетовыми стенами, светлым паркетным полом и стандартным камином без телевизора
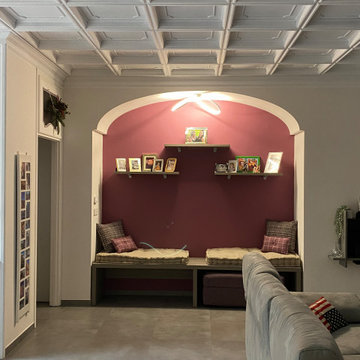
La nicchia ha cambiato volto: una nuova decorazione molto decisa che riprende uno dei colori della parete di fronte, una comoda panca con due bei cuscini per sedersi in tranquillità, delle mensole per i libri e le foto della cliente, purtroppo in dimensione ridotta data la parete sul retro in gas beton
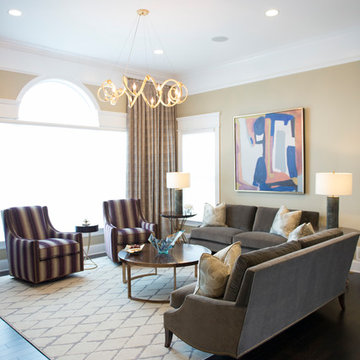
This open concept Family Room pulled inspiration from the purple accent wall. We emphasized the 12 foot ceilings by raising the drapery panels above the window, added motorized Hunter Douglas Silhouettes to the windows, and pops of purple and gold throughout.
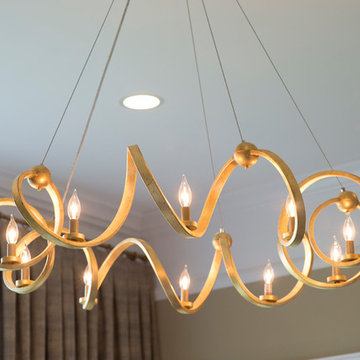
This open concept Family Room pulled inspiration from the purple accent wall. We emphasized the 12 foot ceilings by raising the drapery panels above the window, added motorized Hunter Douglas Silhouettes to the windows, and pops of purple and gold throughout.
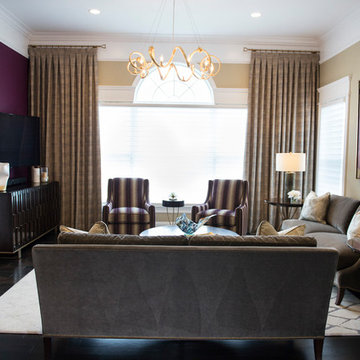
This open concept Family Room pulled inspiration from the purple accent wall. We emphasized the 12 foot ceilings by raising the drapery panels above the window, added motorized Hunter Douglas Silhouettes to the windows, and pops of purple and gold throughout.
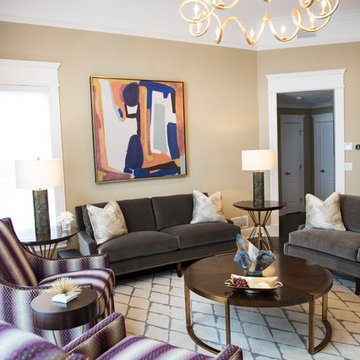
This open concept Family Room pulled inspiration from the purple accent wall. We emphasized the 12 foot ceilings by raising the drapery panels above the window, added motorized Hunter Douglas Silhouettes to the windows, and pops of purple and gold throughout.
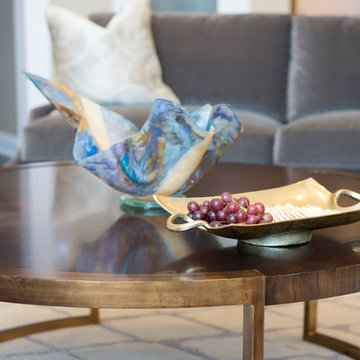
This open concept Family Room pulled inspiration from the purple accent wall. We emphasized the 12 foot ceilings by raising the drapery panels above the window, added motorized Hunter Douglas Silhouettes to the windows, and pops of purple and gold throughout.
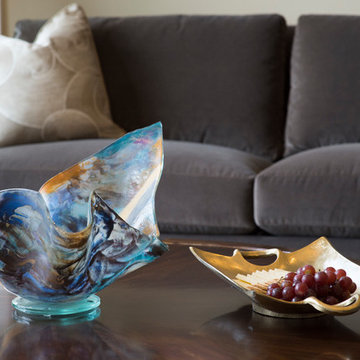
This open concept Family Room pulled inspiration from the purple accent wall. We emphasized the 12 foot ceilings by raising the drapery panels above the window, added motorized Hunter Douglas Silhouettes to the windows, and pops of purple and gold throughout.
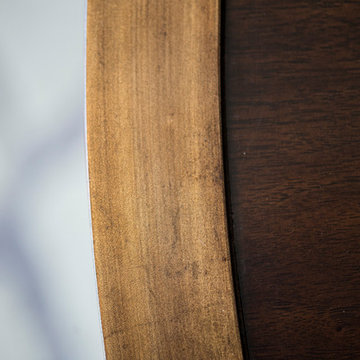
This open concept Family Room pulled inspiration from the purple accent wall. We emphasized the 12 foot ceilings by raising the drapery panels above the window, added motorized Hunter Douglas Silhouettes to the windows, and pops of purple and gold throughout.
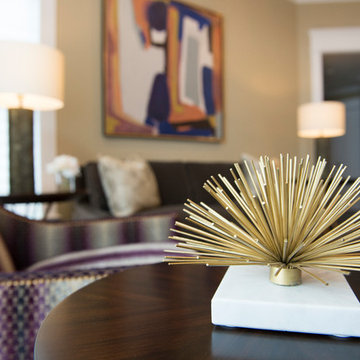
This open concept Family Room pulled inspiration from the purple accent wall. We emphasized the 12 foot ceilings by raising the drapery panels above the window, added motorized Hunter Douglas Silhouettes to the windows, and pops of purple and gold throughout.
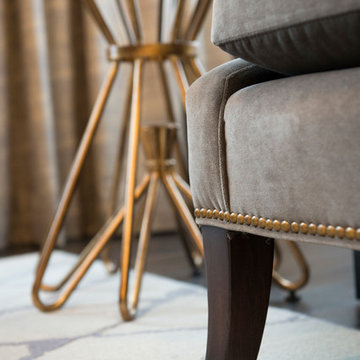
This open concept Family Room pulled inspiration from the purple accent wall. We emphasized the 12 foot ceilings by raising the drapery panels above the window, added motorized Hunter Douglas Silhouettes to the windows, and pops of purple and gold throughout.
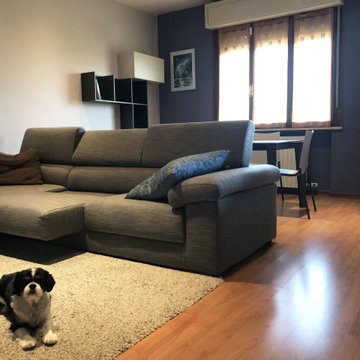
Come completare un living che si rispetti? Semplice, col divano multifunzione!
Caratterizzato da vari meccanismi che permettono due posizioni di seduta ben diverse, si distingue come un divano che è riuscito ad interpretare il modo di vivere attuale, dalla posizione di lettura alla totale posizione di comfort.
I movimenti della struttura come le sedute estraibili o i poggiatesta reclinabili sono i protagonisti assoluti attorno ai quali ruota la nostra comodità domestica.
Se siamo stanchi, quale posto migliore del divano in cui sprofondare per allontanare lo stress e per riposare un po’?
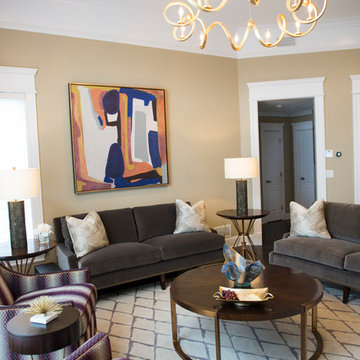
This open concept Family Room pulled inspiration from the purple accent wall. We emphasized the 12 foot ceilings by raising the drapery panels above the window, added motorized Hunter Douglas Silhouettes to the windows, and pops of purple and gold throughout.
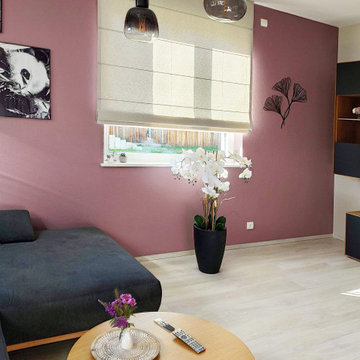
Aménagement d'un espace chaleureux et apaisant. Agencement, aménagement et décoration d'intérieur.
Cette maison moderne abrite un salon placé en contrebas du reste de la maison. La pièce est spacieuse, aérée grâce à la hauteur du plafond et crée, en même temps, un espace cosy. Le salon se veut apaisant et chaleureux, permettant d'accueillir les amis ou de se détendre devant la cheminée.
Une ambiance feutrée a été conçue par votre architecte d'intérieur Mosser Intérieur Design, avec des couleurs enveloppantes, violet, aubergine, prune, des rappels de nature et des souvenirs de Chine, en réponse aux désirs du client.
Les meubles TV ont été choisis en chêne massif en rappel à la nature (Hartmann - Marque Allemande).
Des luminaires "suspension araignée" de chez NEXEL, ont permis de déporter un point lumineux au dessus des tables basses. Des ampoules originales confèrent un esprit moderne.
La décoration murale au-dessus de la cheminée est composée de plateaux Notre Monde / Ethnicraft, qui apportent un décor naturel et original.
Des touches de noir viennent s'associer au décor et souligner la couleur.
Гостиная комната в стиле модернизм с фиолетовыми стенами – фото дизайна интерьера
9