Гостиная комната в стиле модернизм с фасадом камина из каменной кладки – фото дизайна интерьера
Сортировать:
Бюджет
Сортировать:Популярное за сегодня
101 - 120 из 323 фото
1 из 3
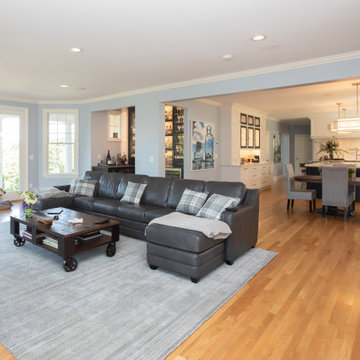
This living room design in Hingham was completed as part of a home remodel that included a master bath design and the adjacent kitchen design. The luxurious living room is a stylish focal point in the home but also a comfortable space that is sure to be a favorite spot to relax with family. The centerpiece of the room is the stunning fireplace that includes Sedona Grey Stack Stone and New York Bluestone honed for the hearth and apron, as well as a new mantel. The television is mounted on the wall above the mantel. A custom bar is positioned inside the living room adjacent to the kitchen. It includes Mouser Cabinetry with a Centra Reno door style, an Elkay single bowl bar sink, a wine refrigerator, and a refrigerator drawer for beverages. The bar area is accented by Sedona Grey Stack Stone as the backsplash and a Dekton Radium countertop. Glass front cabinets and open shelves with in cabinet and under shelf lighting offer ideal space for storage and display.
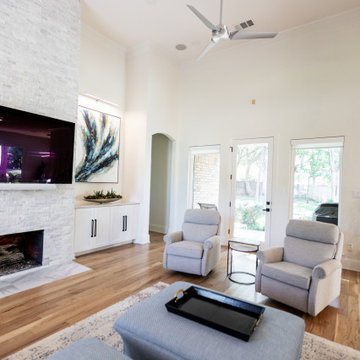
This dramatic family room is light and bright and modern while still being comfortable for the family.
На фото: большая открытая гостиная комната в стиле модернизм с белыми стенами, светлым паркетным полом, стандартным камином, фасадом камина из каменной кладки, телевизором на стене и коричневым полом
На фото: большая открытая гостиная комната в стиле модернизм с белыми стенами, светлым паркетным полом, стандартным камином, фасадом камина из каменной кладки, телевизором на стене и коричневым полом
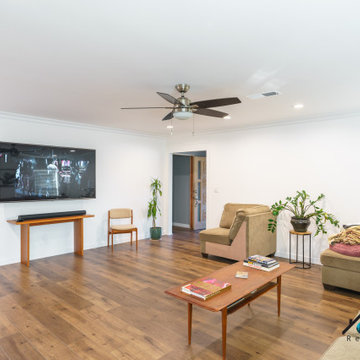
We turned this 1950's kitchen into a marvelous modern styled kitchen. This beautiful kitchen has 10 LED recessed lights, a beautiful industrial farmhouse pendant above the island, new vinyl flooring, a black quartz countertop, and a white porcelain sink. We installed brand new white shaker cabinets with black hardware accents, white subway tiles that cover the entire wall, and wood floating shelves. The brand new appliances are precisely built-in the cabinets of the kitchen.
We also updated the connecting living room with new recessed lights, vinyl flooring, new paint, wall removal, and updated the fireplace. Together both spaces connect with plenty of open space to walk into the kitchen and dining room.
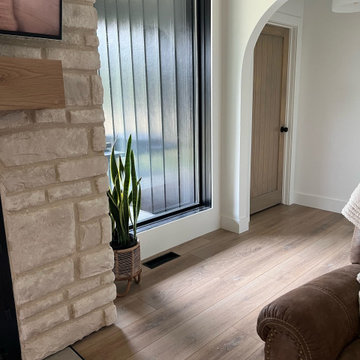
Wide arched entry way leading to living room.
Floors, Camarilla Oak, Courtier Collection (LVP)
Свежая идея для дизайна: парадная, изолированная гостиная комната среднего размера в стиле модернизм с белыми стенами, полом из винила, стандартным камином, фасадом камина из каменной кладки, телевизором на стене, разноцветным полом, сводчатым потолком и панелями на части стены - отличное фото интерьера
Свежая идея для дизайна: парадная, изолированная гостиная комната среднего размера в стиле модернизм с белыми стенами, полом из винила, стандартным камином, фасадом камина из каменной кладки, телевизором на стене, разноцветным полом, сводчатым потолком и панелями на части стены - отличное фото интерьера
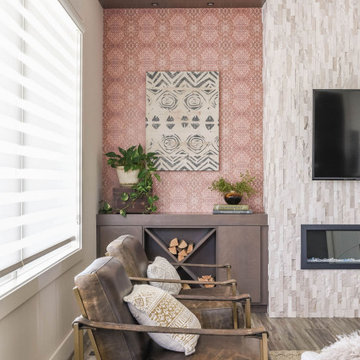
Идея дизайна: открытая гостиная комната в стиле модернизм с полом из керамогранита, горизонтальным камином, фасадом камина из каменной кладки, телевизором на стене и обоями на стенах
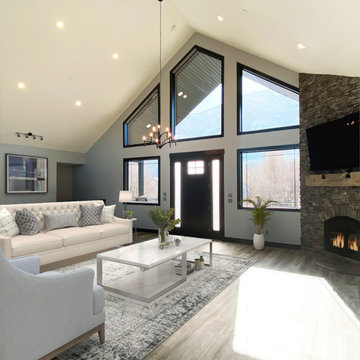
This custom home in Woodland Hills, UT was completed in 2021. Designed and built to take advantage of the gorgeous mountain views, this dream home is a modern mountain masterpiece.
Learn more at Woodland Hills, UT Custom Home Build
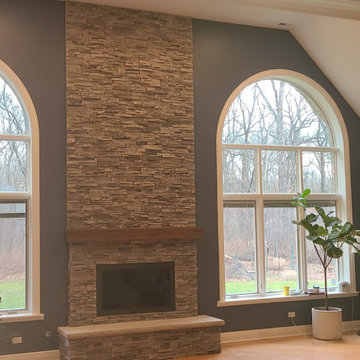
The old fireplace surround was a granite material and was too small for the large family room and tall ceilings. We used stacked stone with a walnut mantel custom made to fit the fireplace.
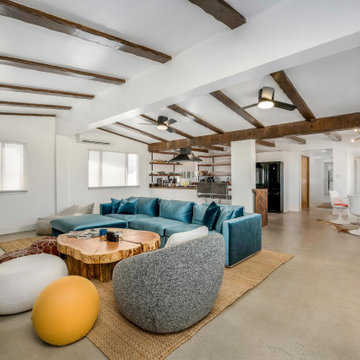
Open concept living with dark wood exposed beams and midcentury modern accents.
Идея дизайна: открытая гостиная комната среднего размера в стиле модернизм с белыми стенами, бетонным полом, стандартным камином, фасадом камина из каменной кладки, бежевым полом и сводчатым потолком
Идея дизайна: открытая гостиная комната среднего размера в стиле модернизм с белыми стенами, бетонным полом, стандартным камином, фасадом камина из каменной кладки, бежевым полом и сводчатым потолком
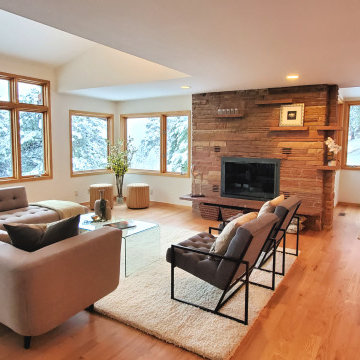
Property Staging & Design Services
Стильный дизайн: большая открытая гостиная комната в стиле модернизм с фасадом камина из каменной кладки - последний тренд
Стильный дизайн: большая открытая гостиная комната в стиле модернизм с фасадом камина из каменной кладки - последний тренд
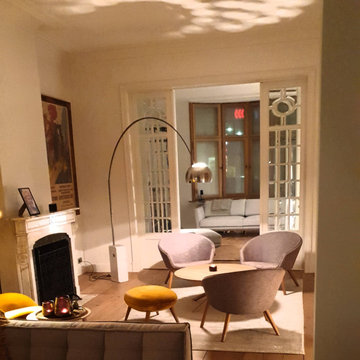
Стильный дизайн: большая открытая гостиная комната в стиле модернизм с белыми стенами, полом из известняка, стандартным камином, фасадом камина из каменной кладки и серым полом - последний тренд
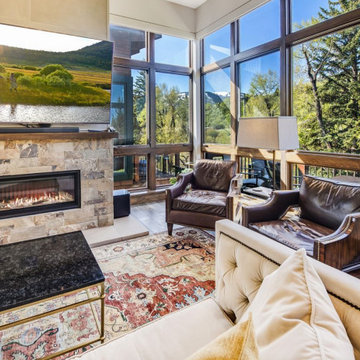
Источник вдохновения для домашнего уюта: открытая гостиная комната среднего размера в стиле модернизм с белыми стенами, светлым паркетным полом, горизонтальным камином, фасадом камина из каменной кладки, телевизором на стене, коричневым полом и балками на потолке
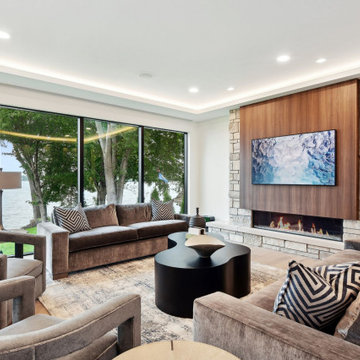
The fireplace elevations were successfully executed, featuring a complimentary blend of wood and stone. The arrangement of sofas for socializing with friends and family is particularly appreciated.
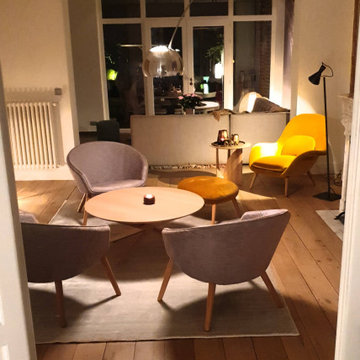
Пример оригинального дизайна: большая открытая гостиная комната в стиле модернизм с белыми стенами, полом из известняка, стандартным камином, фасадом камина из каменной кладки и серым полом
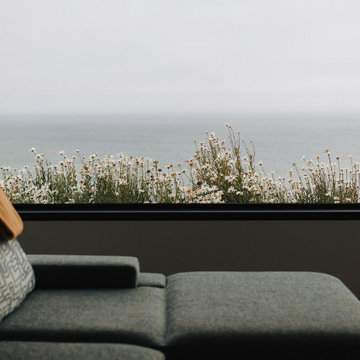
На фото: открытая гостиная комната среднего размера в стиле модернизм с белыми стенами, горизонтальным камином и фасадом камина из каменной кладки
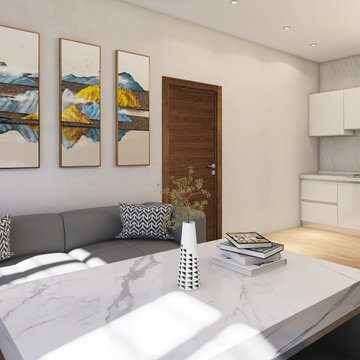
Источник вдохновения для домашнего уюта: маленькая открытая гостиная комната в стиле модернизм с белыми стенами, полом из ламината, печью-буржуйкой, фасадом камина из каменной кладки, телевизором на стене и коричневым полом для на участке и в саду
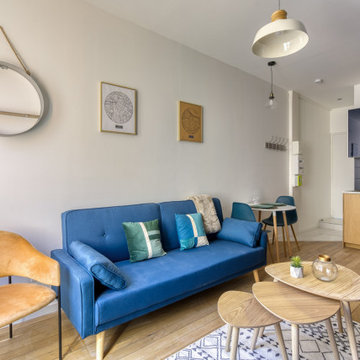
Avant travaux : appartement vétuste de 65m² environ.
Après travaux : Création de trois studios neufs destinés à la mise en location meublée pour étudiants ou jeunes actifs. Style décoratif différent pour chaque Studio. Ici, une déco de caractère avec bleu nuit et salle de bain noire. Budget et timing serrés.
Budget total (travaux, cuisines, mobilier, etc...) : ~ 75 000€
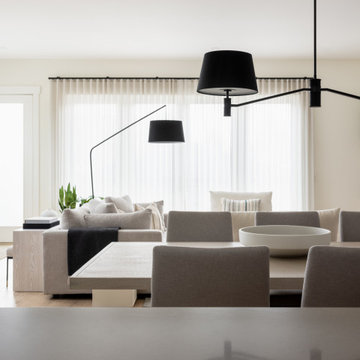
This open concept floor plan uses thoughtful and intentional design with simple and clean aesthetics. The overall neutral palette of the home is accentuated by the warm wood tones, natural greenery accents and pops of black throughout. The carefully curated selections of soft hues and all new modern furniture evokes a feeling of calm and comfort.
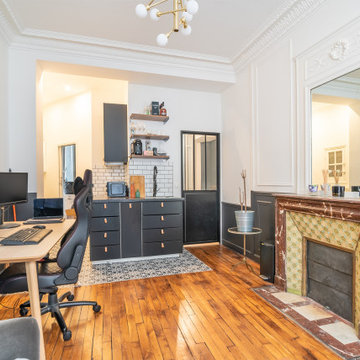
Источник вдохновения для домашнего уюта: открытая гостиная комната среднего размера в стиле модернизм с серыми стенами, темным паркетным полом, стандартным камином, фасадом камина из каменной кладки, коричневым полом, деревянным потолком и панелями на стенах без телевизора
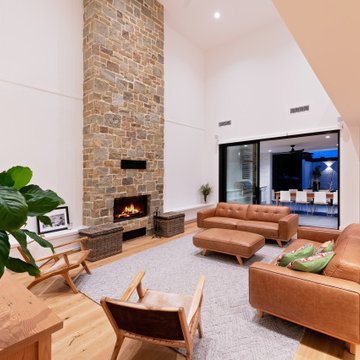
A complete new build in Adelaide's east, it stands strong with nods to contemporary barn influences.
Стильный дизайн: гостиная комната среднего размера в стиле модернизм с белыми стенами, светлым паркетным полом, стандартным камином, фасадом камина из каменной кладки и бежевым полом без телевизора - последний тренд
Стильный дизайн: гостиная комната среднего размера в стиле модернизм с белыми стенами, светлым паркетным полом, стандартным камином, фасадом камина из каменной кладки и бежевым полом без телевизора - последний тренд
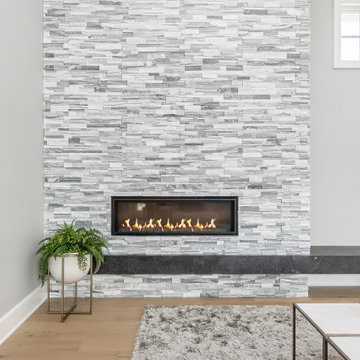
Пример оригинального дизайна: огромная открытая гостиная комната в стиле модернизм с серыми стенами, светлым паркетным полом, фасадом камина из каменной кладки, телевизором на стене, бежевым полом и сводчатым потолком
Гостиная комната в стиле модернизм с фасадом камина из каменной кладки – фото дизайна интерьера
6