Гостиная комната в стиле модернизм с фасадом камина из дерева – фото дизайна интерьера
Сортировать:
Бюджет
Сортировать:Популярное за сегодня
81 - 100 из 1 751 фото
1 из 3
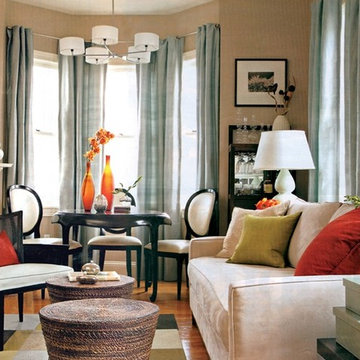
На фото: гостиная комната в стиле модернизм с бежевыми стенами, паркетным полом среднего тона, стандартным камином и фасадом камина из дерева без телевизора
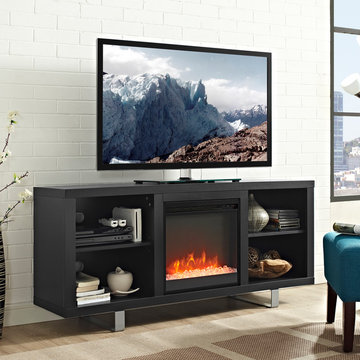
Complete your home décor with the simple, yet modern elegance of this fireplace TV stand. Featuring spacious and adjustable shelving to display and store your media accessories and decorations, this media console offers the perfect blend of fashion and functionality. Sleek, metal legs and an attractive, crystal fireplace insert combine to create a modern presence in your living room. The electric, plug-in insert can be used to give off heat if needed or simply add an aesthetic appeal to your home with the flip of a switch.
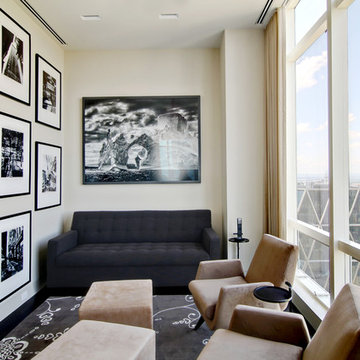
Personal Study
Идея дизайна: маленькая изолированная гостиная комната в стиле модернизм с с книжными шкафами и полками, белыми стенами, темным паркетным полом, фасадом камина из дерева, мультимедийным центром и черным полом без камина для на участке и в саду
Идея дизайна: маленькая изолированная гостиная комната в стиле модернизм с с книжными шкафами и полками, белыми стенами, темным паркетным полом, фасадом камина из дерева, мультимедийным центром и черным полом без камина для на участке и в саду
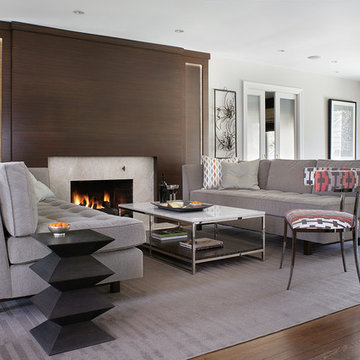
We set the tone for the new modern style of the home by replacing the traditional brick and wood fireplace surround with a dramatic sleek horizontal grained wenge-paneled fireplace with LED-lit flat recessed panels on either side of the surround. The dark contrast of the African-sourced wenge compliments the ethnic-influenced décor and adds texture and warmth to the sleek metal finishes and pale grey and taupe color shifts seen in the upholstery and area rug. Pops of orange create interest on the layered grey tones. Budget-friendly bound broadloom carpet with a strong geometric pattern gave the client the feel she desired without the expense of a hand-tufted rug. Frosted glass pocket doors between the living room and family room echo the rectangular recessed panels in the fireplace surround and allow the areas to be closed for privacy when entertaining.
A magazine photo presented by the client inspired the armless sofas in the living room, upholstered in a durable woven chenille fabric. Three areas allow for both intimate and group seating: two chairs at the front window; group seating around the fireplace; and at the back of the room, four lounge chairs around a coffee table create a casual hang out space overlooking the pool and close to the kitchen.
Designed by KBK Interior Design
www.KBKInteriorDesign.com
Photo by Peter Rymwid
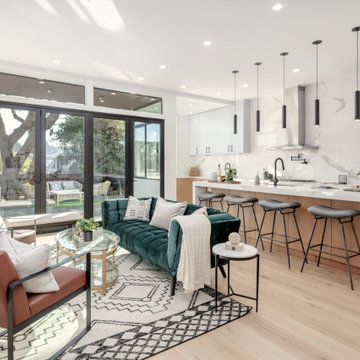
На фото: открытая гостиная комната среднего размера в стиле модернизм с светлым паркетным полом, угловым камином и фасадом камина из дерева
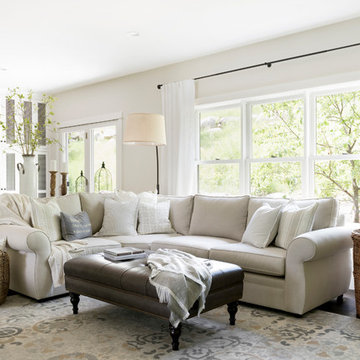
Modern French Country Sitting room.
Идея дизайна: открытая гостиная комната:: освещение в стиле модернизм с с книжными шкафами и полками, бежевыми стенами, темным паркетным полом, стандартным камином, фасадом камина из дерева и коричневым полом
Идея дизайна: открытая гостиная комната:: освещение в стиле модернизм с с книжными шкафами и полками, бежевыми стенами, темным паркетным полом, стандартным камином, фасадом камина из дерева и коричневым полом
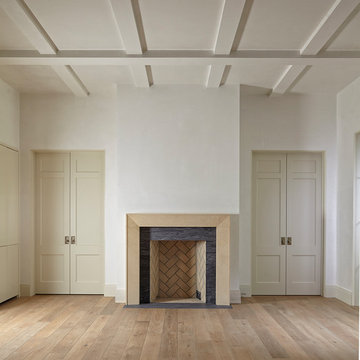
На фото: большая открытая гостиная комната в стиле модернизм с белыми стенами, светлым паркетным полом, коричневым полом, печью-буржуйкой и фасадом камина из дерева
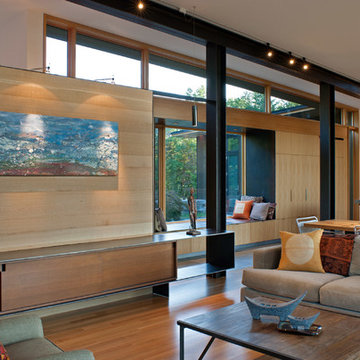
This modern lake house is located in the foothills of the Blue Ridge Mountains. The residence overlooks a mountain lake with expansive mountain views beyond. The design ties the home to its surroundings and enhances the ability to experience both home and nature together. The entry level serves as the primary living space and is situated into three groupings; the Great Room, the Guest Suite and the Master Suite. A glass connector links the Master Suite, providing privacy and the opportunity for terrace and garden areas.
Won a 2013 AIANC Design Award. Featured in the Austrian magazine, More Than Design. Featured in Carolina Home and Garden, Summer 2015.
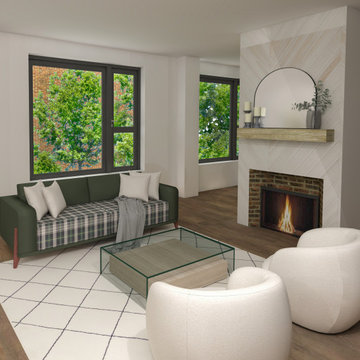
Идея дизайна: открытая гостиная комната среднего размера в стиле модернизм с стандартным камином, полом из ламината, фасадом камина из дерева, коричневым полом и деревянными стенами
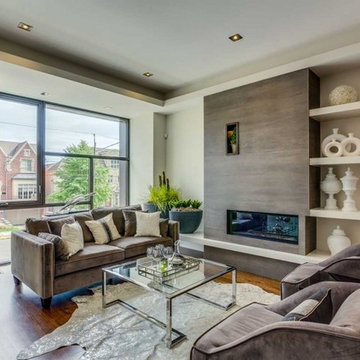
На фото: большая парадная, открытая гостиная комната в стиле модернизм с белыми стенами, паркетным полом среднего тона, горизонтальным камином и фасадом камина из дерева с
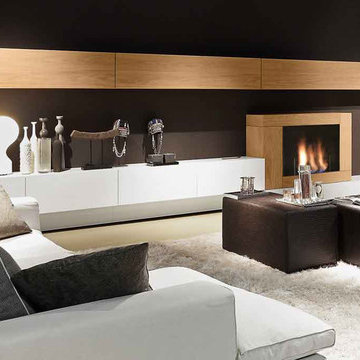
TV unit by Presotto, Italy. Shown with wall mounted cabinets in "aged" natural oak and matching bioethanol fire place. Sideboard coordinates with base unit in Matt Bianco Candido lacquer.
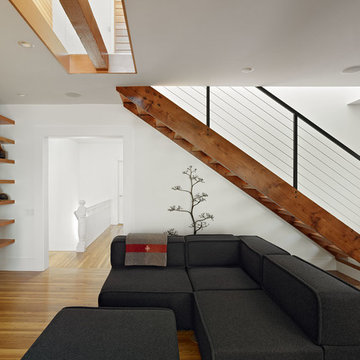
Bruce Damonte
На фото: гостиная комната в стиле модернизм с белыми стенами, светлым паркетным полом, фасадом камина из дерева, телевизором на стене и горизонтальным камином с
На фото: гостиная комната в стиле модернизм с белыми стенами, светлым паркетным полом, фасадом камина из дерева, телевизором на стене и горизонтальным камином с
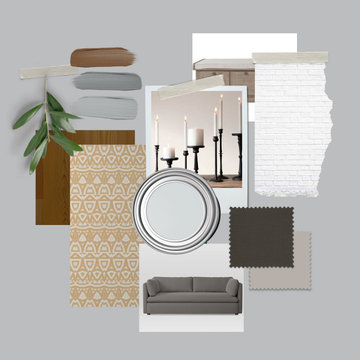
We first created a mood board for the space and then this 3d rendering and walkthrough video.
На фото: изолированная гостиная комната среднего размера в стиле модернизм с серыми стенами, паркетным полом среднего тона, стандартным камином, фасадом камина из дерева, телевизором на стене и коричневым полом
На фото: изолированная гостиная комната среднего размера в стиле модернизм с серыми стенами, паркетным полом среднего тона, стандартным камином, фасадом камина из дерева, телевизором на стене и коричневым полом
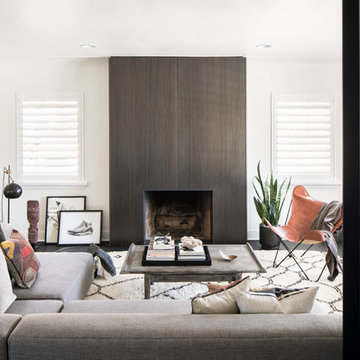
Location: Denver, CO, USA
THE CHALLENGE: Transform an outdated and compartmentalized 1950’s era home into an open, light filled, modern residence fit for a young and growing family.
THE SOLUTION: Juxtaposition was the name of the game. Dark floors contrast light walls; small spaces are enlarged by clean layouts; soft textures balance hard surfaces. Balanced opposites create a composed, family friendly residence.
Dado Interior Design
David Lauer Photography
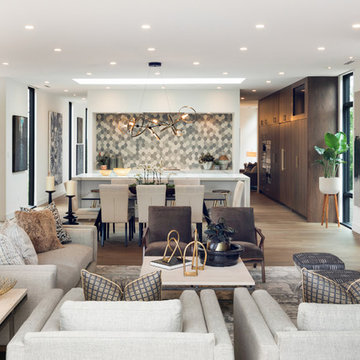
Spacecrafting Inc
Пример оригинального дизайна: большая открытая гостиная комната в стиле модернизм с белыми стенами, светлым паркетным полом, горизонтальным камином, фасадом камина из дерева, скрытым телевизором и серым полом
Пример оригинального дизайна: большая открытая гостиная комната в стиле модернизм с белыми стенами, светлым паркетным полом, горизонтальным камином, фасадом камина из дерева, скрытым телевизором и серым полом
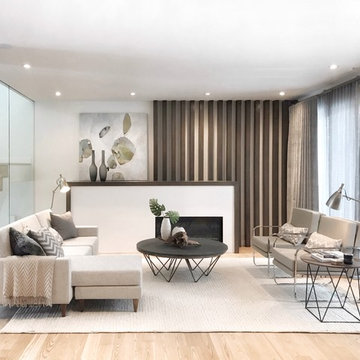
Идея дизайна: открытая гостиная комната среднего размера в стиле модернизм с белыми стенами, светлым паркетным полом, стандартным камином, фасадом камина из дерева и бежевым полом без телевизора
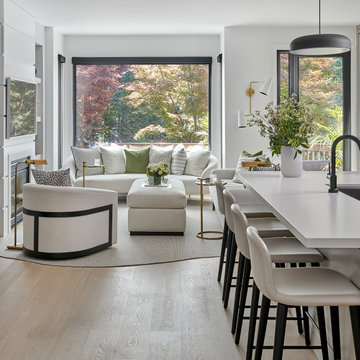
Стильный дизайн: открытая гостиная комната среднего размера в стиле модернизм с белыми стенами, светлым паркетным полом, стандартным камином, фасадом камина из дерева, мультимедийным центром, белым полом и обоями на стенах - последний тренд
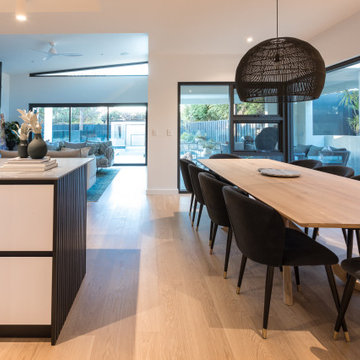
A renovation completed in Floreat. The home was completely destroyed by fire, Building 51 helped bring the home back to new again while also adding on a second storey.
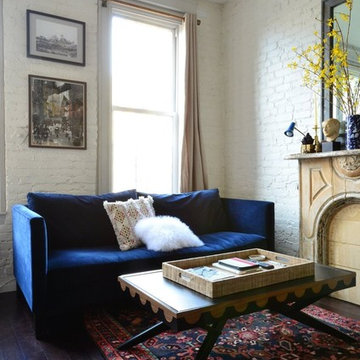
White washed brick walls in living room of small 350 sq ft apartment in the East Village, New York City. Vintage fireplace. BlueCobble Hill Prescott Apartment Sofa. Vintage textiles. This coffee table folds out into a dining table that seats four.
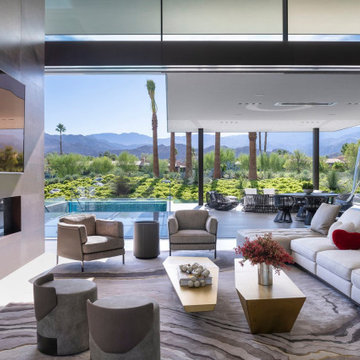
Serenity Indian Wells luxury modern desert home glass wall living room. Photo by William MacCollum.
Идея дизайна: огромная парадная, открытая гостиная комната в стиле модернизм с полом из керамогранита, двусторонним камином, фасадом камина из дерева, телевизором на стене, белым полом и многоуровневым потолком
Идея дизайна: огромная парадная, открытая гостиная комната в стиле модернизм с полом из керамогранита, двусторонним камином, фасадом камина из дерева, телевизором на стене, белым полом и многоуровневым потолком
Гостиная комната в стиле модернизм с фасадом камина из дерева – фото дизайна интерьера
5