Гостиная комната в стиле модернизм без телевизора – фото дизайна интерьера
Сортировать:
Бюджет
Сортировать:Популярное за сегодня
81 - 100 из 10 572 фото
1 из 3
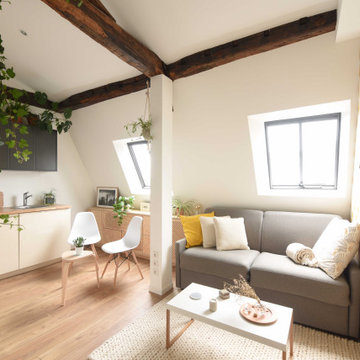
Пример оригинального дизайна: маленькая открытая гостиная комната в стиле модернизм с белыми стенами, светлым паркетным полом, балками на потолке и обоями на стенах без камина, телевизора для на участке и в саду
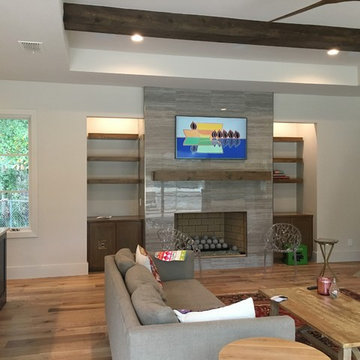
Пример оригинального дизайна: парадная, открытая гостиная комната среднего размера в стиле модернизм с белыми стенами, паркетным полом среднего тона, стандартным камином, фасадом камина из плитки и коричневым полом без телевизора
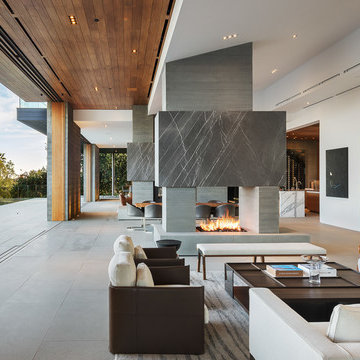
by Mike Kelley Photography
Идея дизайна: парадная, открытая гостиная комната в стиле модернизм с белыми стенами, бетонным полом, двусторонним камином, фасадом камина из бетона и серым полом без телевизора
Идея дизайна: парадная, открытая гостиная комната в стиле модернизм с белыми стенами, бетонным полом, двусторонним камином, фасадом камина из бетона и серым полом без телевизора
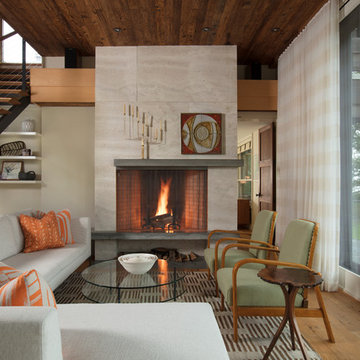
Свежая идея для дизайна: изолированная гостиная комната среднего размера в стиле модернизм с бежевыми стенами, светлым паркетным полом, стандартным камином, фасадом камина из плитки и коричневым полом без телевизора - отличное фото интерьера

На фото: огромная парадная, открытая гостиная комната в стиле модернизм с белыми стенами, бетонным полом и серым полом без камина, телевизора с
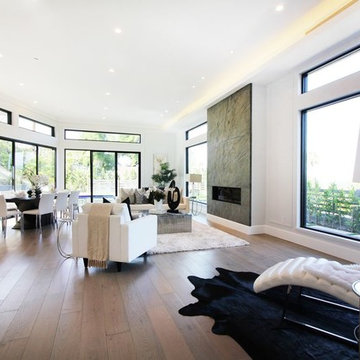
Пример оригинального дизайна: огромная парадная, открытая гостиная комната в стиле модернизм с белыми стенами, светлым паркетным полом, горизонтальным камином, фасадом камина из камня и коричневым полом без телевизора
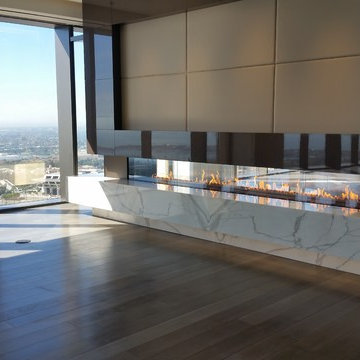
Источник вдохновения для домашнего уюта: парадная, изолированная гостиная комната среднего размера в стиле модернизм с бежевыми стенами, темным паркетным полом и коричневым полом без камина, телевизора
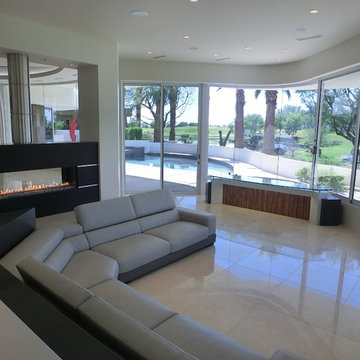
На фото: открытая гостиная комната среднего размера в стиле модернизм с белыми стенами, полом из керамической плитки, горизонтальным камином, серым полом и фасадом камина из металла без телевизора с
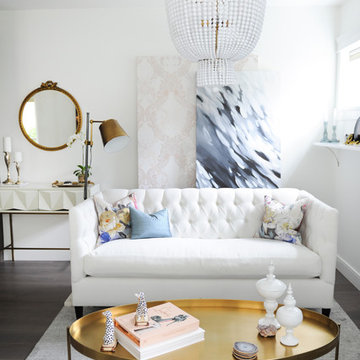
This beautiful living room was designed By Chrissy & Co principle designer Chrissy Cottrell. Photo by Tracey Ayton-Edwards.
На фото: открытая гостиная комната среднего размера в стиле модернизм с белыми стенами, паркетным полом среднего тона, стандартным камином и фасадом камина из камня без телевизора
На фото: открытая гостиная комната среднего размера в стиле модернизм с белыми стенами, паркетным полом среднего тона, стандартным камином и фасадом камина из камня без телевизора
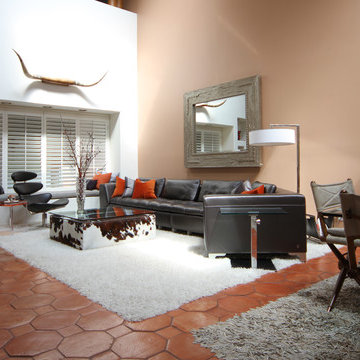
Свежая идея для дизайна: большая парадная, открытая гостиная комната в стиле модернизм с оранжевыми стенами и полом из терракотовой плитки без камина, телевизора - отличное фото интерьера

This modern living room features Lauzon's Travertine. This magnific Hard Maple flooring from our Line Art series enhance this decor with its marvelous gray shades, along with its smooth texture and its linear look. This hardwood flooring is available in option with Pure Genius, Lauzon's new air-purifying smart floor. Lauzon's Hard Maple flooring are FSC®-Certified.
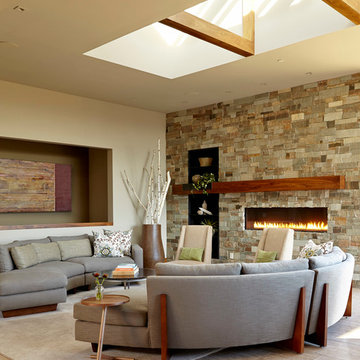
Photo Credit: Eric Zepeda
Идея дизайна: большая открытая, парадная гостиная комната в стиле модернизм с светлым паркетным полом, горизонтальным камином и фасадом камина из камня без телевизора
Идея дизайна: большая открытая, парадная гостиная комната в стиле модернизм с светлым паркетным полом, горизонтальным камином и фасадом камина из камня без телевизора
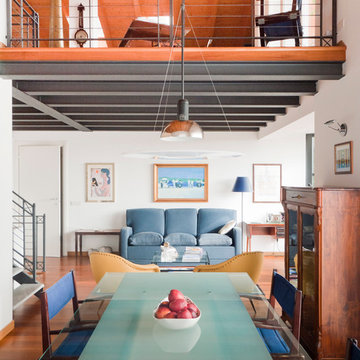
Liadesign
Идея дизайна: большая гостиная комната в стиле модернизм с белыми стенами и паркетным полом среднего тона без телевизора
Идея дизайна: большая гостиная комната в стиле модернизм с белыми стенами и паркетным полом среднего тона без телевизора
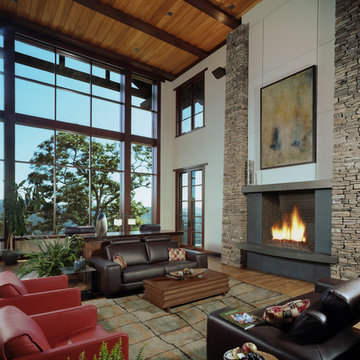
This custom mountain modern home in north Asheville is a unique interpretation of mountain modern architecture with a Japanese influence. Spectacular views of the Blue Ridge mountains and downtown Asheville are enjoyed from many rooms. Thoughtful attention was given to materials, color selection and landscaping to ensure the home seamlessly integrates with its natural surroundings. The home showcases custom millwork, cabinetry, and furnishings by Asheville artists and craftsmen.
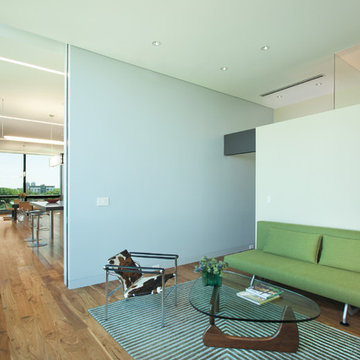
This sixth floor penthouse overlooks the city lakes, the Uptown retail district and the city skyline beyond. Designed for a young professional, the space is shaped by distinguishing the private and public realms through sculptural spatial gestures. Upon entry, a curved wall of white marble dust plaster pulls one into the space and delineates the boundary of the private master suite. The master bedroom space is screened from the entry by a translucent glass wall layered with a perforated veil creating optical dynamics and movement. This functions to privatize the master suite, while still allowing light to filter through the space to the entry. Suspended cabinet elements of Australian Walnut float opposite the curved white wall and Walnut floors lead one into the living room and kitchen spaces.
A custom perforated stainless steel shroud surrounds a spiral stair that leads to a roof deck and garden space above, creating a daylit lantern within the center of the space. The concept for the stair began with the metaphor of water as a connection to the chain of city lakes. An image of water was abstracted into a series of pixels that were translated into a series of varying perforations, creating a dynamic pattern cut out of curved stainless steel panels. The result creates a sensory exciting path of movement and light, allowing the user to move up and down through dramatic shadow patterns that change with the position of the sun, transforming the light within the space.
The kitchen is composed of Cherry and translucent glass cabinets with stainless steel shelves and countertops creating a progressive, modern backdrop to the interior edge of the living space. The powder room draws light through translucent glass, nestled behind the kitchen. Lines of light within, and suspended from the ceiling extend through the space toward the glass perimeter, defining a graphic counterpoint to the natural light from the perimeter full height glass.
Within the master suite a freestanding Burlington stone bathroom mass creates solidity and privacy while separating the bedroom area from the bath and dressing spaces. The curved wall creates a walk-in dressing space as a fine boutique within the suite. The suspended screen acts as art within the master bedroom while filtering the light from the full height windows which open to the city beyond.
The guest suite and office is located behind the pale blue wall of the kitchen through a sliding translucent glass panel. Natural light reaches the interior spaces of the dressing room and bath over partial height walls and clerestory glass.
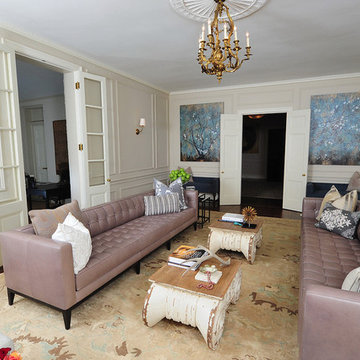
Modernism gracefully collides with elegance in the formal living room of this historic DC home.
Стильный дизайн: большая изолированная, парадная гостиная комната в стиле модернизм с бежевыми стенами, паркетным полом среднего тона, стандартным камином и фасадом камина из камня без телевизора - последний тренд
Стильный дизайн: большая изолированная, парадная гостиная комната в стиле модернизм с бежевыми стенами, паркетным полом среднего тона, стандартным камином и фасадом камина из камня без телевизора - последний тренд
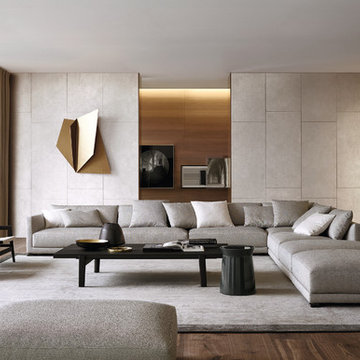
Источник вдохновения для домашнего уюта: большая гостиная комната в стиле модернизм с темным паркетным полом и ковром на полу без камина, телевизора
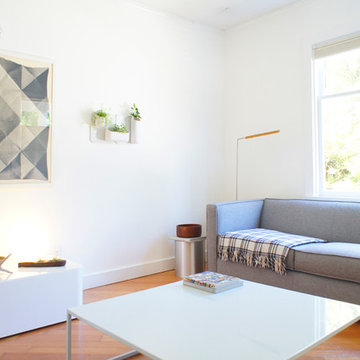
Стильный дизайн: маленькая открытая гостиная комната в стиле модернизм с белыми стенами и паркетным полом среднего тона без камина, телевизора для на участке и в саду - последний тренд
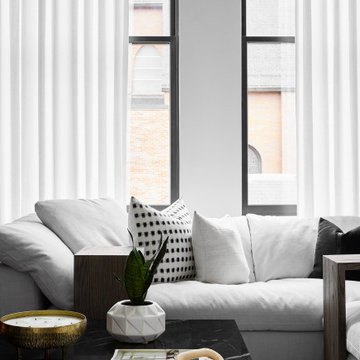
We created custom linen drapes for the space to carry the eye all the way up to the ceiling. They create a soft backdrop for the cozy, loungey sectional.
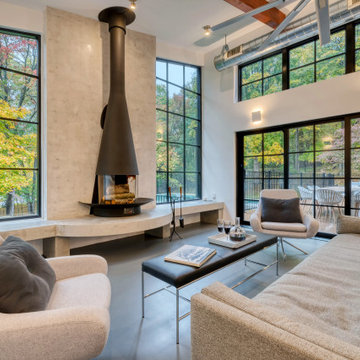
На фото: открытая гостиная комната среднего размера в стиле модернизм с подвесным камином и фасадом камина из металла без телевизора
Гостиная комната в стиле модернизм без телевизора – фото дизайна интерьера
5