Гостиная комната в стиле лофт с стандартным камином – фото дизайна интерьера
Сортировать:
Бюджет
Сортировать:Популярное за сегодня
61 - 80 из 888 фото
1 из 3
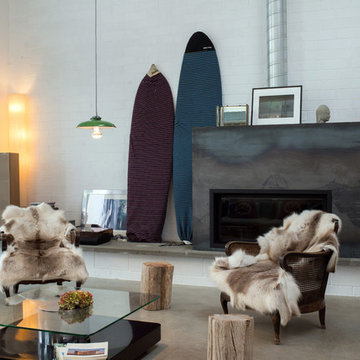
Gonzalo Höhr
Пример оригинального дизайна: большая парадная, открытая гостиная комната в стиле лофт с белыми стенами, бетонным полом и стандартным камином без телевизора
Пример оригинального дизайна: большая парадная, открытая гостиная комната в стиле лофт с белыми стенами, бетонным полом и стандартным камином без телевизора
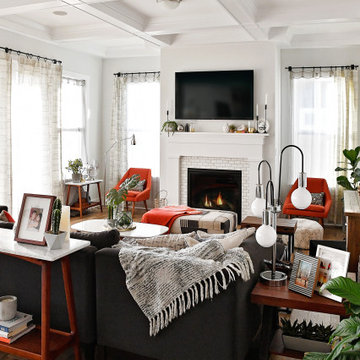
Пример оригинального дизайна: гостиная комната в стиле лофт с белыми стенами, светлым паркетным полом, стандартным камином, фасадом камина из плитки, телевизором на стене и бежевым полом
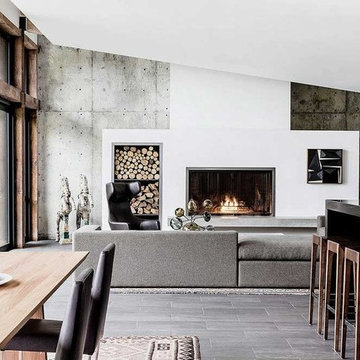
На фото: большая парадная, открытая гостиная комната в стиле лофт с серыми стенами, паркетным полом среднего тона, стандартным камином, фасадом камина из штукатурки и серым полом без телевизора
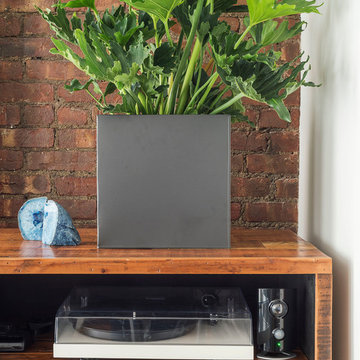
Свежая идея для дизайна: открытая гостиная комната среднего размера в стиле лофт с белыми стенами, паркетным полом среднего тона, стандартным камином, фасадом камина из камня и телевизором на стене - отличное фото интерьера
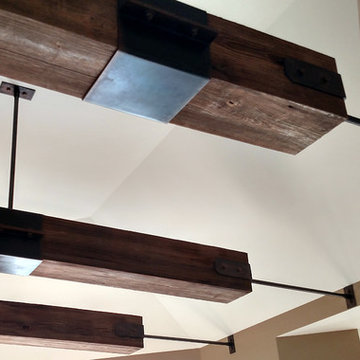
Detail photo showing the family room beams and their custom design suspension system. The beams are built with reclaimed barn wood.
Источник вдохновения для домашнего уюта: большая открытая гостиная комната в стиле лофт с стандартным камином, фасадом камина из камня и коричневыми стенами
Источник вдохновения для домашнего уюта: большая открытая гостиная комната в стиле лофт с стандартным камином, фасадом камина из камня и коричневыми стенами
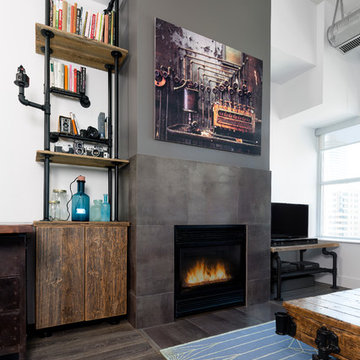
© Rad Design Inc
На фото: гостиная комната в стиле лофт с с книжными шкафами и полками, белыми стенами, паркетным полом среднего тона, стандартным камином и фасадом камина из плитки с
На фото: гостиная комната в стиле лофт с с книжными шкафами и полками, белыми стенами, паркетным полом среднего тона, стандартным камином и фасадом камина из плитки с

Upon entering the penthouse the light and dark contrast continues. The exposed ceiling structure is stained to mimic the 1st floor's "tarred" ceiling. The reclaimed fir plank floor is painted a light vanilla cream. And, the hand plastered concrete fireplace is the visual anchor that all the rooms radiate off of. Tucked behind the fireplace is an intimate library space.
Photo by Lincoln Barber
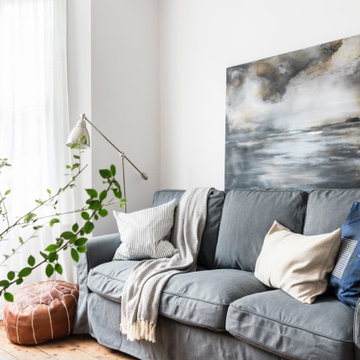
The Living Room in this stunning extended three bedroom family home that has undergone full and sympathetic renovation keeping in tact the character and charm of a Victorian style property, together with a modern high end finish. See more of our work here: https://www.ihinteriors.co.uk
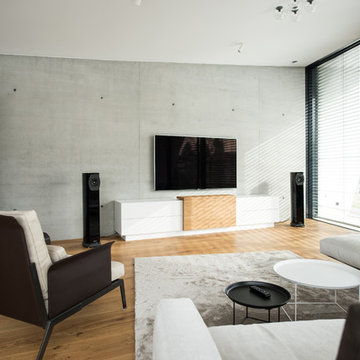
Стильный дизайн: изолированная гостиная комната среднего размера в стиле лофт с серыми стенами, паркетным полом среднего тона, стандартным камином, телевизором на стене и коричневым полом - последний тренд
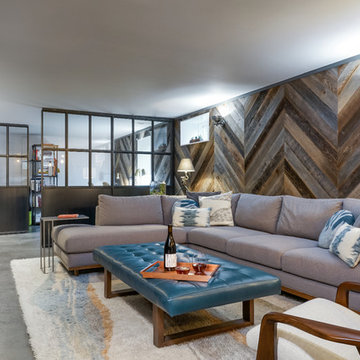
L+M's ADU is a basement converted to an accessory dwelling unit (ADU) with exterior & main level access, wet bar, living space with movie center & ethanol fireplace, office divided by custom steel & glass "window" grid, guest bathroom, & guest bedroom. Along with an efficient & versatile layout, we were able to get playful with the design, reflecting the whimsical personalties of the home owners.
credits
design: Matthew O. Daby - m.o.daby design
interior design: Angela Mechaley - m.o.daby design
construction: Hammish Murray Construction
custom steel fabricator: Flux Design
reclaimed wood resource: Viridian Wood
photography: Darius Kuzmickas - KuDa Photography
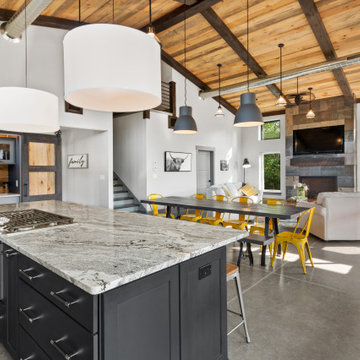
This 2,500 square-foot home, combines the an industrial-meets-contemporary gives its owners the perfect place to enjoy their rustic 30- acre property. Its multi-level rectangular shape is covered with corrugated red, black, and gray metal, which is low-maintenance and adds to the industrial feel.
Encased in the metal exterior, are three bedrooms, two bathrooms, a state-of-the-art kitchen, and an aging-in-place suite that is made for the in-laws. This home also boasts two garage doors that open up to a sunroom that brings our clients close nature in the comfort of their own home.
The flooring is polished concrete and the fireplaces are metal. Still, a warm aesthetic abounds with mixed textures of hand-scraped woodwork and quartz and spectacular granite counters. Clean, straight lines, rows of windows, soaring ceilings, and sleek design elements form a one-of-a-kind, 2,500 square-foot home
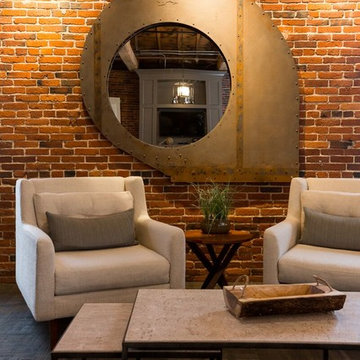
На фото: большая двухуровневая гостиная комната в стиле лофт с бежевыми стенами, ковровым покрытием, стандартным камином, фасадом камина из штукатурки и серым полом

This is the model unit for modern live-work lofts. The loft features 23 foot high ceilings, a spiral staircase, and an open bedroom mezzanine.
Стильный дизайн: парадная, изолированная гостиная комната среднего размера:: освещение в стиле лофт с серыми стенами, бетонным полом, стандартным камином, серым полом, фасадом камина из металла и ковром на полу без телевизора - последний тренд
Стильный дизайн: парадная, изолированная гостиная комната среднего размера:: освещение в стиле лофт с серыми стенами, бетонным полом, стандартным камином, серым полом, фасадом камина из металла и ковром на полу без телевизора - последний тренд
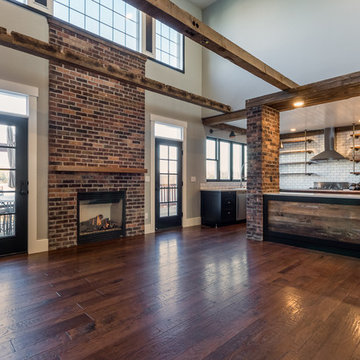
Exposed re purposed barn wood beams add intimacy and invite warmth into these kitchen and dining room spaces. Custom crafted mantle adds division to the large brick fireplace.
Buras Photography
#wood #kitchen #custom #exposed #repurposed #diningroom #fireplace #warmth #mantle #division #barns #beam #bricks #addition #crafted
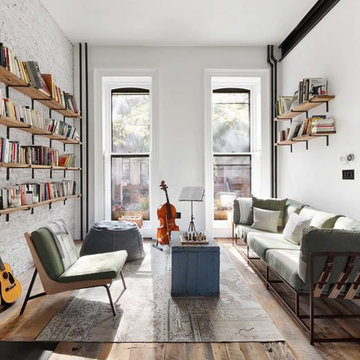
Landmarked townhouse gut renovation living room.
На фото: открытая гостиная комната среднего размера в стиле лофт с стандартным камином, коричневым полом, музыкальной комнатой, белыми стенами и темным паркетным полом без телевизора
На фото: открытая гостиная комната среднего размера в стиле лофт с стандартным камином, коричневым полом, музыкальной комнатой, белыми стенами и темным паркетным полом без телевизора

Идея дизайна: большая парадная, открытая гостиная комната в стиле лофт с бежевыми стенами, бетонным полом, стандартным камином, фасадом камина из камня и телевизором на стене
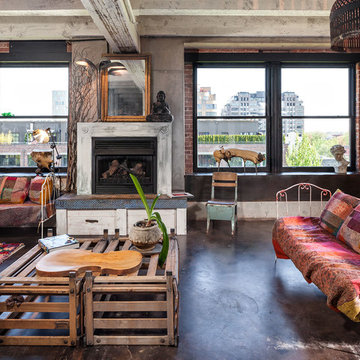
На фото: открытая гостиная комната в стиле лофт с серыми стенами, стандартным камином и бетонным полом с
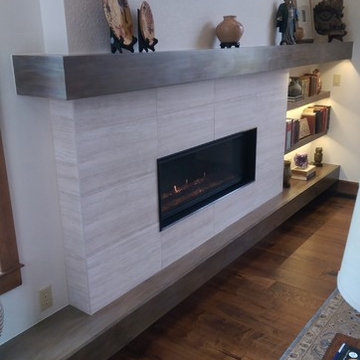
Пример оригинального дизайна: гостиная комната в стиле лофт с белыми стенами, темным паркетным полом, стандартным камином и фасадом камина из плитки
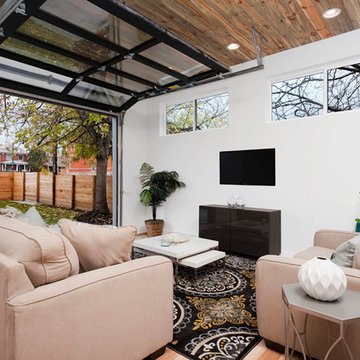
Open concept, industrial family room. Large outdoor exposure with a glass garage door.
На фото: большая открытая гостиная комната в стиле лофт с белыми стенами, светлым паркетным полом, стандартным камином и телевизором на стене с
На фото: большая открытая гостиная комната в стиле лофт с белыми стенами, светлым паркетным полом, стандартным камином и телевизором на стене с

Living Room in Winter
Источник вдохновения для домашнего уюта: большая гостиная комната в стиле лофт с белыми стенами, бетонным полом, стандартным камином, фасадом камина из камня и коричневым полом
Источник вдохновения для домашнего уюта: большая гостиная комната в стиле лофт с белыми стенами, бетонным полом, стандартным камином, фасадом камина из камня и коричневым полом
Гостиная комната в стиле лофт с стандартным камином – фото дизайна интерьера
4