Гостиная комната в стиле лофт с стандартным камином – фото дизайна интерьера
Сортировать:
Бюджет
Сортировать:Популярное за сегодня
21 - 40 из 888 фото
1 из 3

This 2,500 square-foot home, combines the an industrial-meets-contemporary gives its owners the perfect place to enjoy their rustic 30- acre property. Its multi-level rectangular shape is covered with corrugated red, black, and gray metal, which is low-maintenance and adds to the industrial feel.
Encased in the metal exterior, are three bedrooms, two bathrooms, a state-of-the-art kitchen, and an aging-in-place suite that is made for the in-laws. This home also boasts two garage doors that open up to a sunroom that brings our clients close nature in the comfort of their own home.
The flooring is polished concrete and the fireplaces are metal. Still, a warm aesthetic abounds with mixed textures of hand-scraped woodwork and quartz and spectacular granite counters. Clean, straight lines, rows of windows, soaring ceilings, and sleek design elements form a one-of-a-kind, 2,500 square-foot home
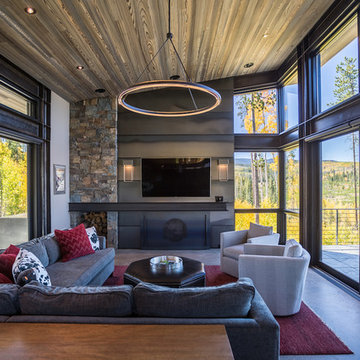
Ry Cox
Стильный дизайн: парадная, изолированная гостиная комната в стиле лофт с бетонным полом, стандартным камином, фасадом камина из металла, белыми стенами, телевизором на стене и серым полом - последний тренд
Стильный дизайн: парадная, изолированная гостиная комната в стиле лофт с бетонным полом, стандартным камином, фасадом камина из металла, белыми стенами, телевизором на стене и серым полом - последний тренд

View of Great Room From Kitchen
На фото: большая открытая гостиная комната в стиле лофт с зелеными стенами, паркетным полом среднего тона, стандартным камином, фасадом камина из кирпича и телевизором на стене с
На фото: большая открытая гостиная комната в стиле лофт с зелеными стенами, паркетным полом среднего тона, стандартным камином, фасадом камина из кирпича и телевизором на стене с
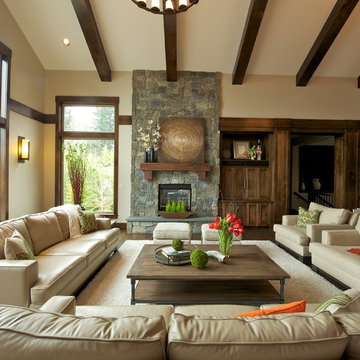
Generous seating for large family in this family friendly home. We designed and selected materials that would hold up. Leathers, faux leather, micro fibers, etc. Owner wanted a great room that was neutral, however easy to change out accessories and pillows to create a fresh new look seasonally. We achieved this with our neutral "core" pieces...ie, sofa, chairs, bench,

Свежая идея для дизайна: большая открытая гостиная комната в стиле лофт с бежевыми стенами, паркетным полом среднего тона, стандартным камином, фасадом камина из каменной кладки, телевизором на стене, коричневым полом и сводчатым потолком - отличное фото интерьера

На фото: двухуровневая гостиная комната среднего размера в стиле лофт с белыми стенами, паркетным полом среднего тона, стандартным камином, фасадом камина из бетона, коричневым полом, балками на потолке и кирпичными стенами с

This modern take on a French Country home incorporates sleek custom-designed built-in shelving. The shape and size of each shelf were intentionally designed and perfectly houses a unique raw wood sculpture. A chic color palette of warm neutrals, greys, blacks, and hints of metallics seep throughout this space and the neighboring rooms, creating a design that is striking and cohesive.
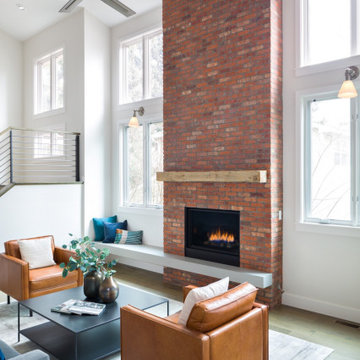
This home remodel was an incredible transformation that turned a traditional Boulder home into an open concept, refined space perfect for hosting. The Melton design team aimed at keeping the space fresh, which included industrial design elements to keep the space feeling modern. Our favorite aspect of this home transformation is the openness from room to room. The open concept allows plenty of opportunities for this lively family to host often and comfortably.
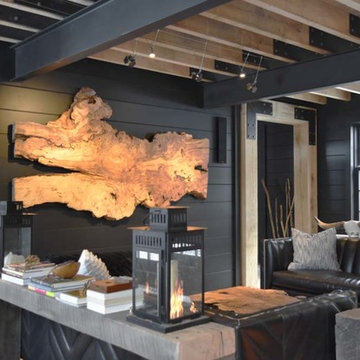
На фото: большая открытая гостиная комната в стиле лофт с черными стенами, паркетным полом среднего тона, стандартным камином и фасадом камина из бетона с
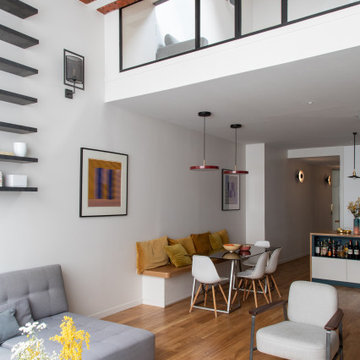
На фото: открытая гостиная комната среднего размера в стиле лофт с с книжными шкафами и полками, белыми стенами, светлым паркетным полом, стандартным камином, фасадом камина из кирпича и коричневым полом с
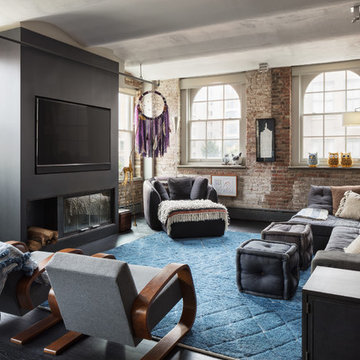
Mike Van Tassell / mikevantassell.com
Идея дизайна: гостиная комната в стиле лофт с серыми стенами, темным паркетным полом, стандартным камином, телевизором на стене и черным полом
Идея дизайна: гостиная комната в стиле лофт с серыми стенами, темным паркетным полом, стандартным камином, телевизором на стене и черным полом
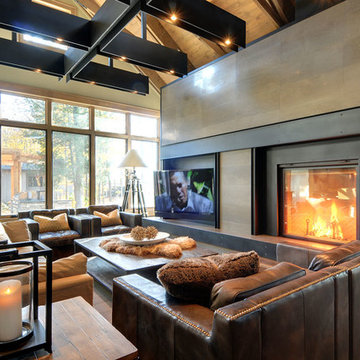
Свежая идея для дизайна: парадная, изолированная гостиная комната среднего размера в стиле лофт с бежевыми стенами, светлым паркетным полом, стандартным камином, фасадом камина из металла, телевизором на стене и коричневым полом - отличное фото интерьера
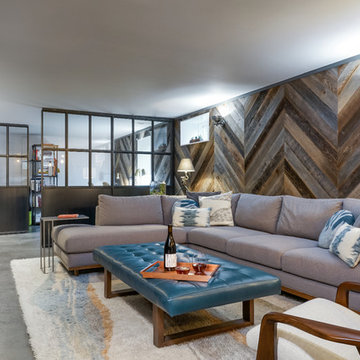
L+M's ADU is a basement converted to an accessory dwelling unit (ADU) with exterior & main level access, wet bar, living space with movie center & ethanol fireplace, office divided by custom steel & glass "window" grid, guest bathroom, & guest bedroom. Along with an efficient & versatile layout, we were able to get playful with the design, reflecting the whimsical personalties of the home owners.
credits
design: Matthew O. Daby - m.o.daby design
interior design: Angela Mechaley - m.o.daby design
construction: Hammish Murray Construction
custom steel fabricator: Flux Design
reclaimed wood resource: Viridian Wood
photography: Darius Kuzmickas - KuDa Photography

На фото: гостиная комната в стиле лофт с серыми стенами, темным паркетным полом, стандартным камином, коричневым полом и бильярдным столом
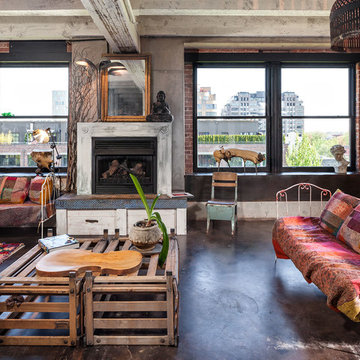
На фото: открытая гостиная комната в стиле лофт с серыми стенами, стандартным камином и бетонным полом с
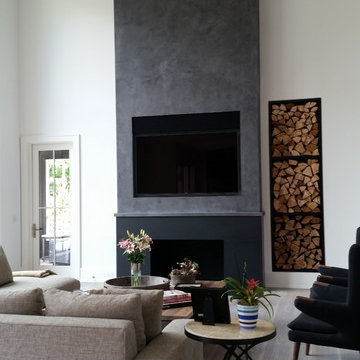
Источник вдохновения для домашнего уюта: большая открытая гостиная комната в стиле лофт с белыми стенами, стандартным камином, фасадом камина из бетона и серым полом
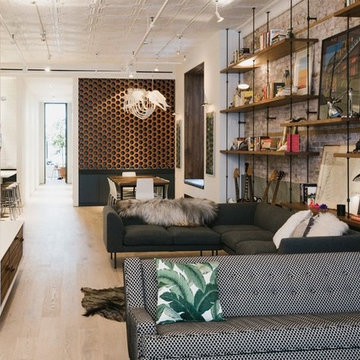
Daniel Shea
Свежая идея для дизайна: открытая гостиная комната среднего размера в стиле лофт с светлым паркетным полом, стандартным камином, фасадом камина из камня, белыми стенами, мультимедийным центром и бежевым полом - отличное фото интерьера
Свежая идея для дизайна: открытая гостиная комната среднего размера в стиле лофт с светлым паркетным полом, стандартным камином, фасадом камина из камня, белыми стенами, мультимедийным центром и бежевым полом - отличное фото интерьера
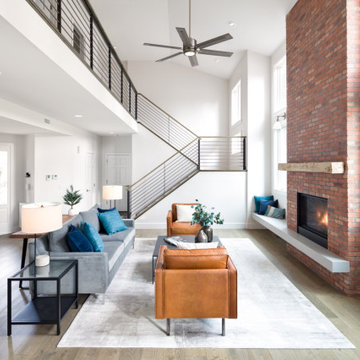
This home remodel was an incredible transformation that turned a traditional Boulder home into an open concept, refined space perfect for hosting. The Melton design team aimed at keeping the space fresh, which included industrial design elements to keep the space feeling modern. Our favorite aspect of this home transformation is the openness from room to room. The open concept allows plenty of opportunities for this lively family to host often and comfortably.
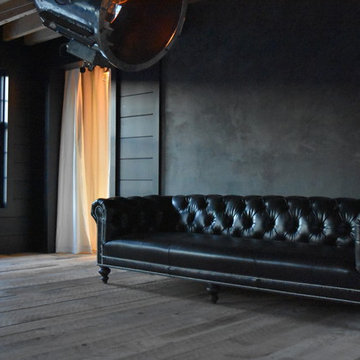
Идея дизайна: гостиная комната в стиле лофт с черными стенами, паркетным полом среднего тона, стандартным камином и фасадом камина из бетона
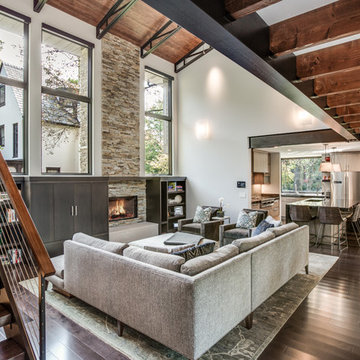
Пример оригинального дизайна: большая открытая гостиная комната в стиле лофт с белыми стенами, темным паркетным полом, стандартным камином, фасадом камина из камня, мультимедийным центром и коричневым полом
Гостиная комната в стиле лофт с стандартным камином – фото дизайна интерьера
2