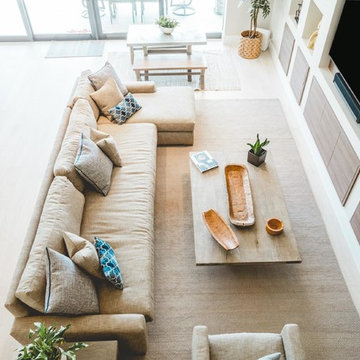Гостиная комната в стиле лофт с мультимедийным центром – фото дизайна интерьера
Сортировать:
Бюджет
Сортировать:Популярное за сегодня
141 - 160 из 346 фото
1 из 3
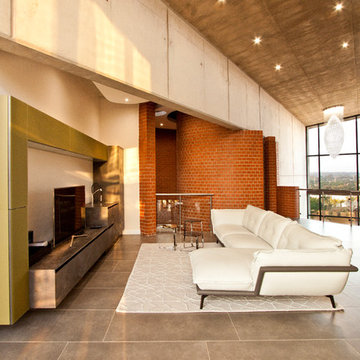
Пример оригинального дизайна: двухуровневая гостиная комната в стиле лофт с бежевыми стенами, мультимедийным центром и серым полом без камина
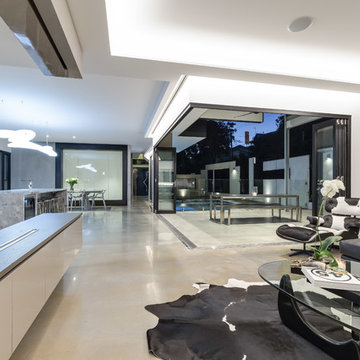
Concrete tilt panels, exposed steel frames with polished concrete floors. A raw and interesting space.
Пример оригинального дизайна: парадная, открытая гостиная комната среднего размера в стиле лофт с бежевыми стенами, бетонным полом, мультимедийным центром и бежевым полом
Пример оригинального дизайна: парадная, открытая гостиная комната среднего размера в стиле лофт с бежевыми стенами, бетонным полом, мультимедийным центром и бежевым полом
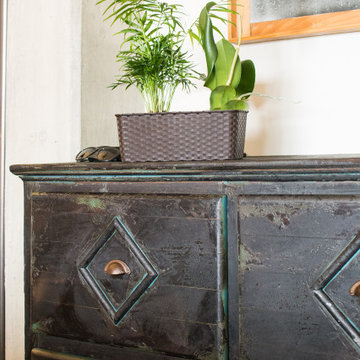
Il cassettone recuperato per la seconda volta dalla vecchia abitazione non è stato verniciato per modificarne il colore bensì bruciato in modo da carbonizzarne lo strato superficiale e poi protetto con cere. Illuminazione diretta ed indiretta studiata nei minimi dettagli per mettere in risalto la parete in mattoni faccia a vista dipinti di nero opaco. A terra un pavimento continuo in cemento autolivellante.
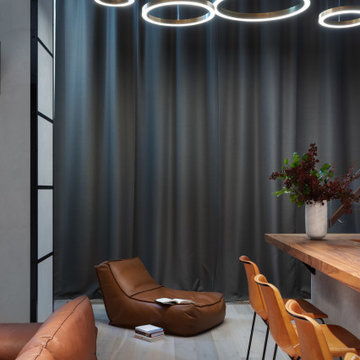
На фото: открытая гостиная комната в стиле лофт с серыми стенами, мультимедийным центром и серым полом
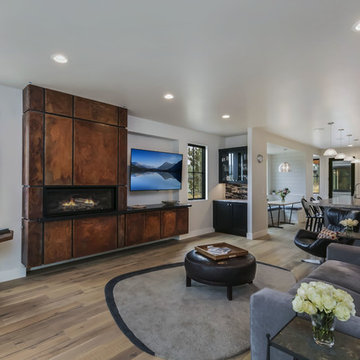
Rusted sheet metal panels with raw steel accents anchor the room surround the linear fireplace. wall is partially open in this photo. Living room is open to kitchen and dining nook.
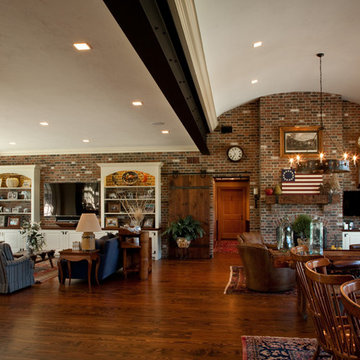
J. Williams
Источник вдохновения для домашнего уюта: гостиная комната в стиле лофт с темным паркетным полом, стандартным камином, фасадом камина из дерева и мультимедийным центром
Источник вдохновения для домашнего уюта: гостиная комната в стиле лофт с темным паркетным полом, стандартным камином, фасадом камина из дерева и мультимедийным центром
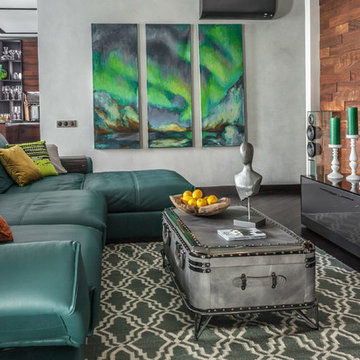
Идея дизайна: большая гостиная комната в стиле лофт с музыкальной комнатой, серыми стенами, темным паркетным полом и мультимедийным центром без камина
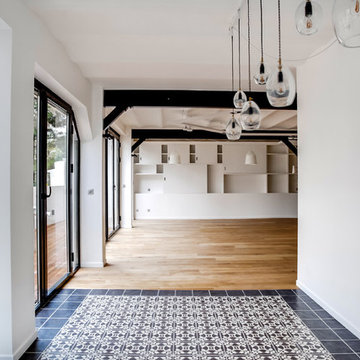
séjour
На фото: большая открытая гостиная комната в стиле лофт с с книжными шкафами и полками, белыми стенами, светлым паркетным полом, мультимедийным центром и коричневым полом без камина
На фото: большая открытая гостиная комната в стиле лофт с с книжными шкафами и полками, белыми стенами, светлым паркетным полом, мультимедийным центром и коричневым полом без камина
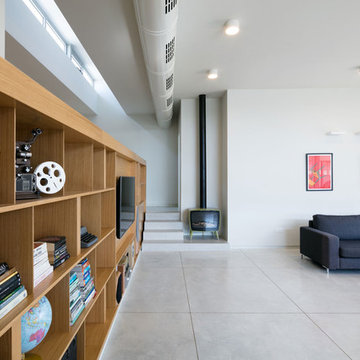
Uzi Porat
На фото: парадная, открытая гостиная комната среднего размера в стиле лофт с белыми стенами, бетонным полом, печью-буржуйкой, фасадом камина из металла и мультимедийным центром
На фото: парадная, открытая гостиная комната среднего размера в стиле лофт с белыми стенами, бетонным полом, печью-буржуйкой, фасадом камина из металла и мультимедийным центром
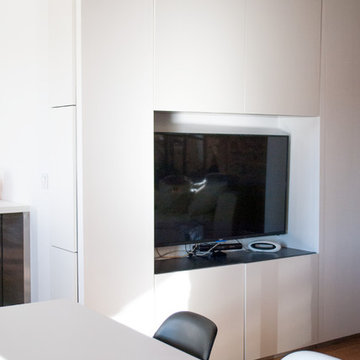
Пример оригинального дизайна: маленькая открытая гостиная комната в стиле лофт с белыми стенами, светлым паркетным полом и мультимедийным центром для на участке и в саду
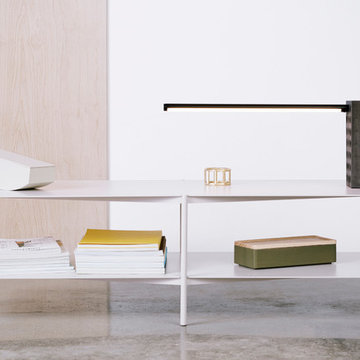
Ästhetisch ist die Lampe etwas schroff trotzdem stylisch und funktional. Die Brick Lamp ist eine verstellbare LED Funktionslampe für den Schreibtisch oder fürs Regal.
Größe 61cm × 11cm × 23.5cm
Materials Beton, Aluminum
Farbe Black
Light Source 9W/84 LED array.
Helligkeit 500 lumens. Lichtfarbe 3000k, in 3 Stufen dimmbar,
5.0V USB port
hergestellt in Taiwan
Universelle Stromversorgung mit Adapter-Steckern.
This lamp is a nod to the brick – beautiful in its own right. Aesthetically blunt yet stylish and functional, the Brick Lamp is an adjustable LED task lamp for your desk or shelf.
Dimensions 61cm × 11cm × 23.5cm
Materials Concrete, Aluminum
Color Black
Light Source 9W/84 LED array.
Light output 500 lumens.
Colour temperature 3 step 3000k,
5.0V USB port
Country of Origin Taiwan
Universal power supply with plug adapter.
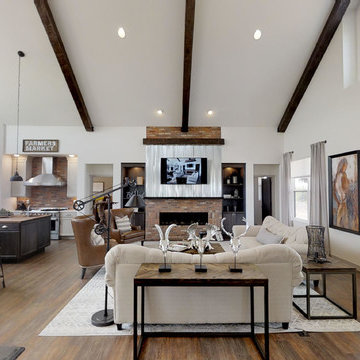
Стильный дизайн: большая открытая гостиная комната в стиле лофт с бежевыми стенами, паркетным полом среднего тона, горизонтальным камином, фасадом камина из камня, мультимедийным центром и белым полом - последний тренд
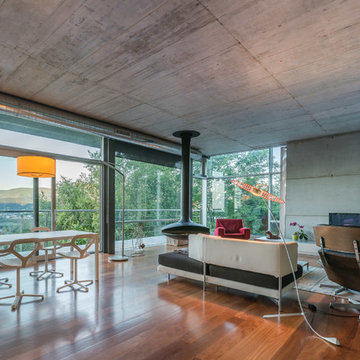
Arkaitz Etxepeteleku
Идея дизайна: большая открытая гостиная комната в стиле лофт с серыми стенами, темным паркетным полом и мультимедийным центром без камина
Идея дизайна: большая открытая гостиная комната в стиле лофт с серыми стенами, темным паркетным полом и мультимедийным центром без камина
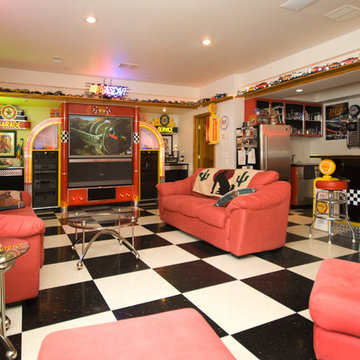
Carole Paris
Свежая идея для дизайна: большая открытая комната для игр в стиле лофт с полом из керамогранита и мультимедийным центром - отличное фото интерьера
Свежая идея для дизайна: большая открытая комната для игр в стиле лофт с полом из керамогранита и мультимедийным центром - отличное фото интерьера
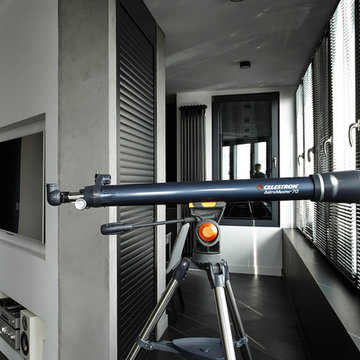
buro5, архитектор Борис Денисюк, architect Boris Denisyuk. Фото Артем Иванов, Photo: Artem Ivanov
Пример оригинального дизайна: двухуровневая гостиная комната среднего размера в стиле лофт с серыми стенами, полом из керамогранита, мультимедийным центром и черным полом
Пример оригинального дизайна: двухуровневая гостиная комната среднего размера в стиле лофт с серыми стенами, полом из керамогранита, мультимедийным центром и черным полом
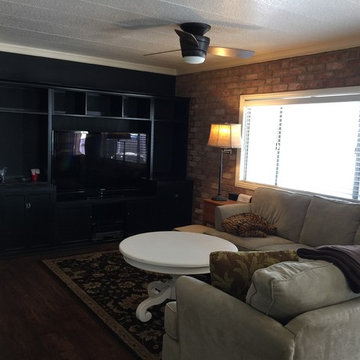
This side media nook is off the same wall as the kitchen, so we extended the brick across this wall into the media room, and built her media cabinet right into the wall and bricked right up to the edges.
Linda Jaramillo
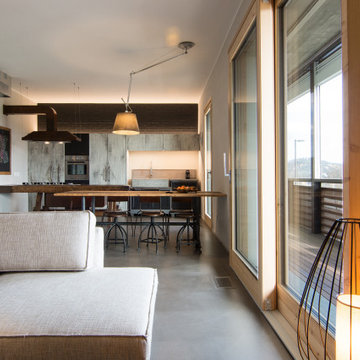
Divano angolare rivestito in stoffa grigia recuperato dalla vecchia abitazione. Il cassettone recuperato per la seconda volta dalla vecchia abitazione non è stato verniciato per modificarne il colore bensì bruciato in modo da carbonizzarne lo strato superficiale e poi protetto con cere. Illuminazione diretta ed indiretta studiata nei minimi dettagli per mettere in risalto la parete in mattoni faccia a vista dipinti di nero opaco. A terra un pavimento continuo in cemento autolivellante.
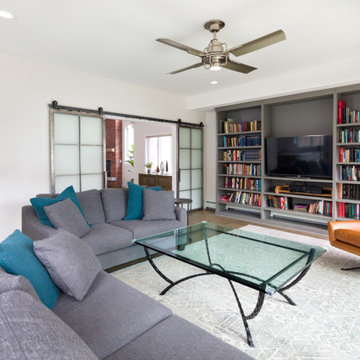
This home remodel was an incredible transformation that turned a traditional Boulder home into an open concept, refined space perfect for hosting. The Melton design team aimed at keeping the space fresh, which included industrial design elements to keep the space feeling modern. Our favorite aspect of this home transformation is the openness from room to room. The open concept allows plenty of opportunities for this lively family to host often and comfortably.
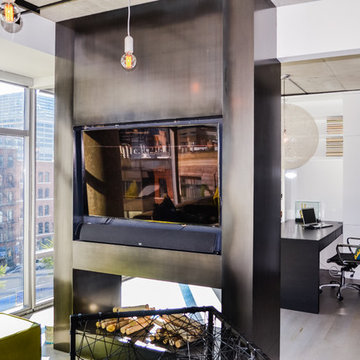
To give this condo a more prominent entry hallway, our team designed a large wooden paneled wall made of Brazilian plantation wood, that ran perpendicular to the front door. The paneled wall.
To further the uniqueness of this condo, we added a sophisticated wall divider in the middle of the living space, separating the living room from the home office. This divider acted as both a television stand, bookshelf, and fireplace.
The floors were given a creamy coconut stain, which was mixed and matched to form a perfect concoction of slate grays and sandy whites.
The kitchen, which is located just outside of the living room area, has an open-concept design. The kitchen features a large kitchen island with white countertops, stainless steel appliances, large wooden cabinets, and bar stools.
Project designed by Skokie renovation firm, Chi Renovation & Design. They serve the Chicagoland area, and it's surrounding suburbs, with an emphasis on the North Side and North Shore. You'll find their work from the Loop through Lincoln Park, Skokie, Evanston, Wilmette, and all of the way up to Lake Forest.
For more about Chi Renovation & Design, click here: https://www.chirenovation.com/
Гостиная комната в стиле лофт с мультимедийным центром – фото дизайна интерьера
8
