Гостиная комната в стиле лофт с фасадом камина из металла – фото дизайна интерьера
Сортировать:
Бюджет
Сортировать:Популярное за сегодня
141 - 160 из 423 фото
1 из 3
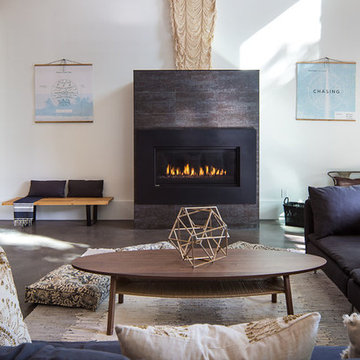
Marcell Puzsar, Brightroom Photography
На фото: огромная парадная, открытая гостиная комната в стиле лофт с белыми стенами, бетонным полом, горизонтальным камином и фасадом камина из металла без телевизора
На фото: огромная парадная, открытая гостиная комната в стиле лофт с белыми стенами, бетонным полом, горизонтальным камином и фасадом камина из металла без телевизора
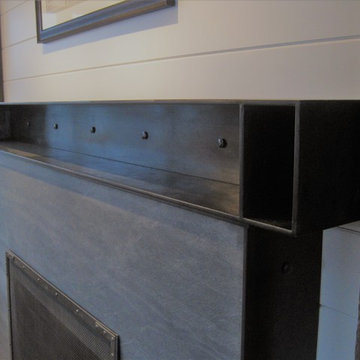
To add a unique touch, consider a custom metal mantel. This piece crowns a soapstone surround on a shiplap wall with reclaimed timber accents.
Свежая идея для дизайна: гостиная комната в стиле лофт с печью-буржуйкой и фасадом камина из металла - отличное фото интерьера
Свежая идея для дизайна: гостиная комната в стиле лофт с печью-буржуйкой и фасадом камина из металла - отличное фото интерьера
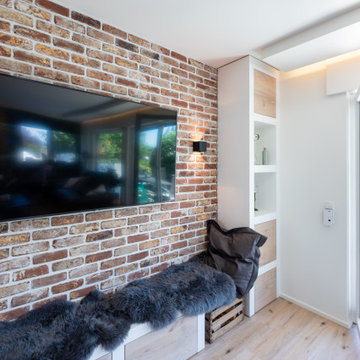
Источник вдохновения для домашнего уюта: открытая гостиная комната в стиле лофт с светлым паркетным полом, угловым камином, фасадом камина из металла, телевизором на стене, бежевым полом и кирпичными стенами
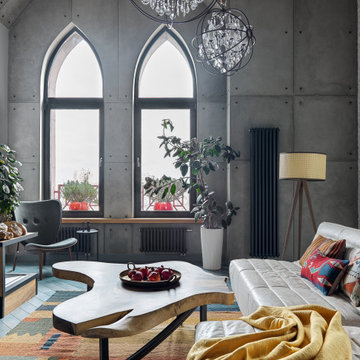
Авторы проекта:
Макс Жуков
Виктор Штефан
Стиль: Даша Соболева
Фото: Сергей Красюк
Идея дизайна: двухуровневая гостиная комната среднего размера в стиле лофт с белыми стенами, паркетным полом среднего тона, угловым камином, фасадом камина из металла, телевизором на стене и синим полом
Идея дизайна: двухуровневая гостиная комната среднего размера в стиле лофт с белыми стенами, паркетным полом среднего тона, угловым камином, фасадом камина из металла, телевизором на стене и синим полом
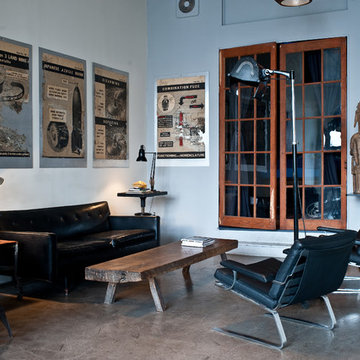
Пример оригинального дизайна: изолированная гостиная комната среднего размера в стиле лофт с белыми стенами, бетонным полом, печью-буржуйкой и фасадом камина из металла
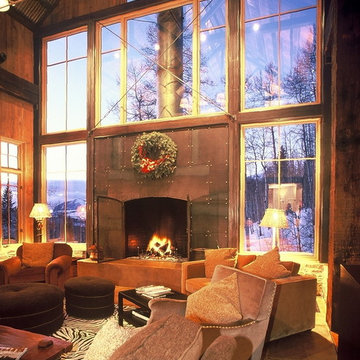
Custom living room fireplace with weathered steel plate front, copper-clad wood picture windows, stained concrete floors and fireplace hearth, and leather furnishings. Photo by Bill Kleinschmidt.
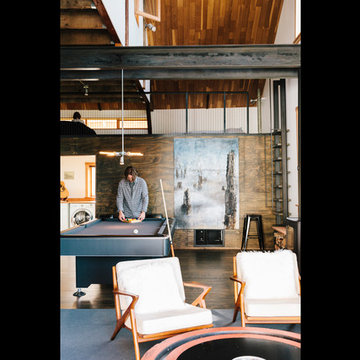
An adaptive reuse of a boat building facility by chadbourne + doss architects creates a home for family gathering and enjoyment of the Columbia River. photo by Molly Quan.
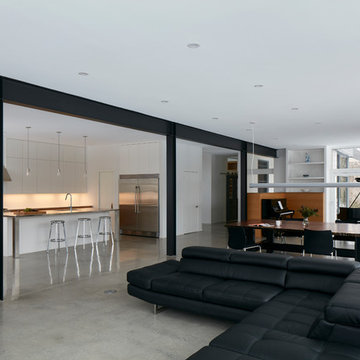
The client’s brief was to create a space reminiscent of their beloved downtown Chicago industrial loft, in a rural farm setting, while incorporating their unique collection of vintage and architectural salvage. The result is a custom designed space that blends life on the farm with an industrial sensibility.
The new house is located on approximately the same footprint as the original farm house on the property. Barely visible from the road due to the protection of conifer trees and a long driveway, the house sits on the edge of a field with views of the neighbouring 60 acre farm and creek that runs along the length of the property.
The main level open living space is conceived as a transparent social hub for viewing the landscape. Large sliding glass doors create strong visual connections with an adjacent barn on one end and a mature black walnut tree on the other.
The house is situated to optimize views, while at the same time protecting occupants from blazing summer sun and stiff winter winds. The wall to wall sliding doors on the south side of the main living space provide expansive views to the creek, and allow for breezes to flow throughout. The wrap around aluminum louvered sun shade tempers the sun.
The subdued exterior material palette is defined by horizontal wood siding, standing seam metal roofing and large format polished concrete blocks.
The interiors were driven by the owners’ desire to have a home that would properly feature their unique vintage collection, and yet have a modern open layout. Polished concrete floors and steel beams on the main level set the industrial tone and are paired with a stainless steel island counter top, backsplash and industrial range hood in the kitchen. An old drinking fountain is built-in to the mudroom millwork, carefully restored bi-parting doors frame the library entrance, and a vibrant antique stained glass panel is set into the foyer wall allowing diffused coloured light to spill into the hallway. Upstairs, refurbished claw foot tubs are situated to view the landscape.
The double height library with mezzanine serves as a prominent feature and quiet retreat for the residents. The white oak millwork exquisitely displays the homeowners’ vast collection of books and manuscripts. The material palette is complemented by steel counter tops, stainless steel ladder hardware and matte black metal mezzanine guards. The stairs carry the same language, with white oak open risers and stainless steel woven wire mesh panels set into a matte black steel frame.
The overall effect is a truly sublime blend of an industrial modern aesthetic punctuated by personal elements of the owners’ storied life.
Photography: James Brittain
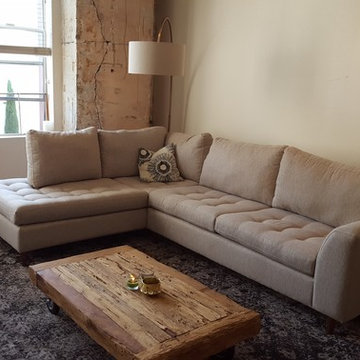
Judit Stein
Свежая идея для дизайна: парадная, двухуровневая гостиная комната среднего размера в стиле лофт с белыми стенами, ковровым покрытием, стандартным камином, фасадом камина из металла и телевизором на стене - отличное фото интерьера
Свежая идея для дизайна: парадная, двухуровневая гостиная комната среднего размера в стиле лофт с белыми стенами, ковровым покрытием, стандартным камином, фасадом камина из металла и телевизором на стене - отличное фото интерьера
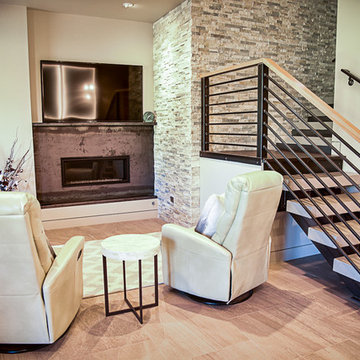
Amy Marie Imagery
Metal stair railings and steel stair supports. Metal hand/grip railing. Hot rolled fireplace surround located in basement family room.
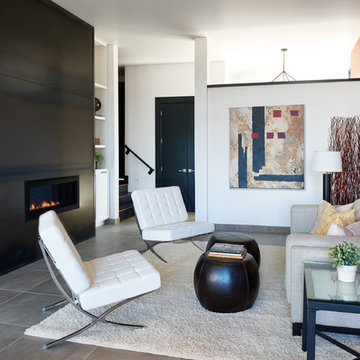
Photography by Ron Ruscio
На фото: гостиная комната в стиле лофт с полом из керамогранита, горизонтальным камином и фасадом камина из металла
На фото: гостиная комната в стиле лофт с полом из керамогранита, горизонтальным камином и фасадом камина из металла
400MQ
Progettazione estensione della villa
Progettazione interni e arredamento
Rifacimento della terrazza bordo piscina
На фото: открытая гостиная комната в стиле лофт с разноцветными стенами, темным паркетным полом, фасадом камина из металла, телевизором на стене и разноцветным полом с
На фото: открытая гостиная комната в стиле лофт с разноцветными стенами, темным паркетным полом, фасадом камина из металла, телевизором на стене и разноцветным полом с
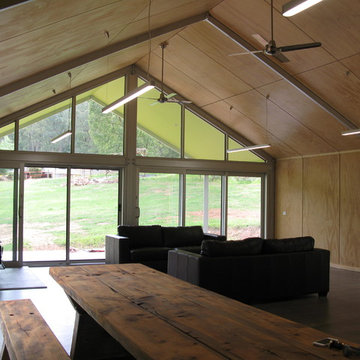
L Eyck & M Hendry
Стильный дизайн: открытая гостиная комната среднего размера в стиле лофт с коричневыми стенами, паркетным полом среднего тона, стандартным камином и фасадом камина из металла - последний тренд
Стильный дизайн: открытая гостиная комната среднего размера в стиле лофт с коричневыми стенами, паркетным полом среднего тона, стандартным камином и фасадом камина из металла - последний тренд
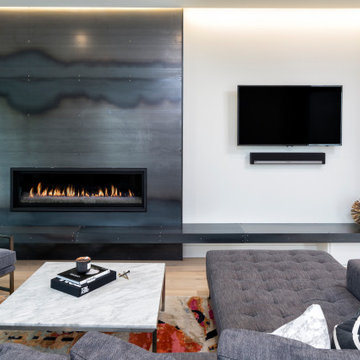
Свежая идея для дизайна: открытая гостиная комната среднего размера в стиле лофт с белыми стенами, светлым паркетным полом, горизонтальным камином, фасадом камина из металла и телевизором на стене - отличное фото интерьера
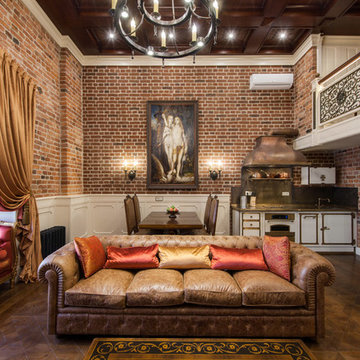
фотограф Лена Грусицкая
Свежая идея для дизайна: двухуровневая гостиная комната среднего размера в стиле лофт с красными стенами, темным паркетным полом, стандартным камином, фасадом камина из металла и коричневым полом без телевизора - отличное фото интерьера
Свежая идея для дизайна: двухуровневая гостиная комната среднего размера в стиле лофт с красными стенами, темным паркетным полом, стандартным камином, фасадом камина из металла и коричневым полом без телевизора - отличное фото интерьера
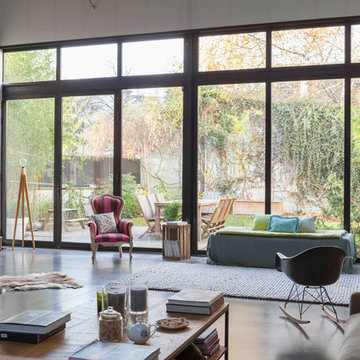
На фото: большая открытая гостиная комната в стиле лофт с белыми стенами, бетонным полом, подвесным камином, фасадом камина из металла и серым полом
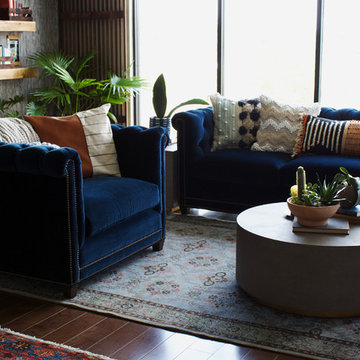
Источник вдохновения для домашнего уюта: маленькая парадная, открытая гостиная комната в стиле лофт с серыми стенами, темным паркетным полом, подвесным камином, фасадом камина из металла и коричневым полом без телевизора для на участке и в саду
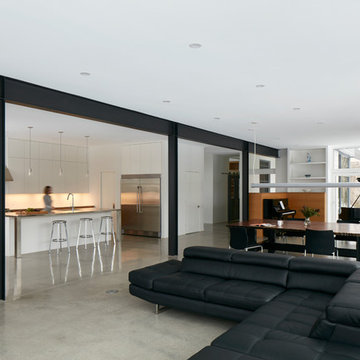
The client’s brief was to create a space reminiscent of their beloved downtown Chicago industrial loft, in a rural farm setting, while incorporating their unique collection of vintage and architectural salvage. The result is a custom designed space that blends life on the farm with an industrial sensibility.
The new house is located on approximately the same footprint as the original farm house on the property. Barely visible from the road due to the protection of conifer trees and a long driveway, the house sits on the edge of a field with views of the neighbouring 60 acre farm and creek that runs along the length of the property.
The main level open living space is conceived as a transparent social hub for viewing the landscape. Large sliding glass doors create strong visual connections with an adjacent barn on one end and a mature black walnut tree on the other.
The house is situated to optimize views, while at the same time protecting occupants from blazing summer sun and stiff winter winds. The wall to wall sliding doors on the south side of the main living space provide expansive views to the creek, and allow for breezes to flow throughout. The wrap around aluminum louvered sun shade tempers the sun.
The subdued exterior material palette is defined by horizontal wood siding, standing seam metal roofing and large format polished concrete blocks.
The interiors were driven by the owners’ desire to have a home that would properly feature their unique vintage collection, and yet have a modern open layout. Polished concrete floors and steel beams on the main level set the industrial tone and are paired with a stainless steel island counter top, backsplash and industrial range hood in the kitchen. An old drinking fountain is built-in to the mudroom millwork, carefully restored bi-parting doors frame the library entrance, and a vibrant antique stained glass panel is set into the foyer wall allowing diffused coloured light to spill into the hallway. Upstairs, refurbished claw foot tubs are situated to view the landscape.
The double height library with mezzanine serves as a prominent feature and quiet retreat for the residents. The white oak millwork exquisitely displays the homeowners’ vast collection of books and manuscripts. The material palette is complemented by steel counter tops, stainless steel ladder hardware and matte black metal mezzanine guards. The stairs carry the same language, with white oak open risers and stainless steel woven wire mesh panels set into a matte black steel frame.
The overall effect is a truly sublime blend of an industrial modern aesthetic punctuated by personal elements of the owners’ storied life.
Photography: James Brittain
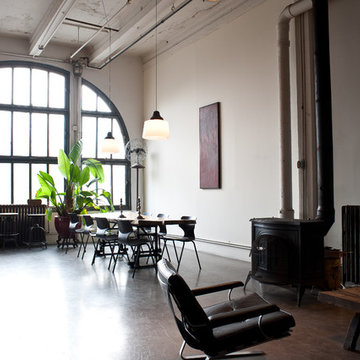
Идея дизайна: изолированная гостиная комната среднего размера в стиле лофт с белыми стенами, бетонным полом, печью-буржуйкой и фасадом камина из металла
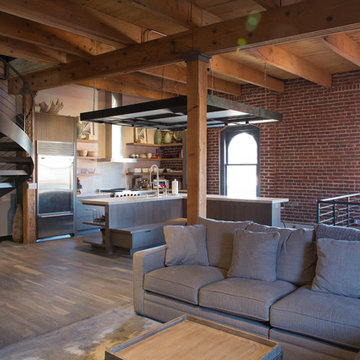
Photo Credit: Chris Bobek
Источник вдохновения для домашнего уюта: большая двухуровневая гостиная комната в стиле лофт с темным паркетным полом, стандартным камином, фасадом камина из металла, телевизором на стене и коричневым полом
Источник вдохновения для домашнего уюта: большая двухуровневая гостиная комната в стиле лофт с темным паркетным полом, стандартным камином, фасадом камина из металла, телевизором на стене и коричневым полом
Гостиная комната в стиле лофт с фасадом камина из металла – фото дизайна интерьера
8