Гостиная комната в стиле кантри с белыми стенами – фото дизайна интерьера
Сортировать:
Бюджет
Сортировать:Популярное за сегодня
161 - 180 из 11 557 фото
1 из 3
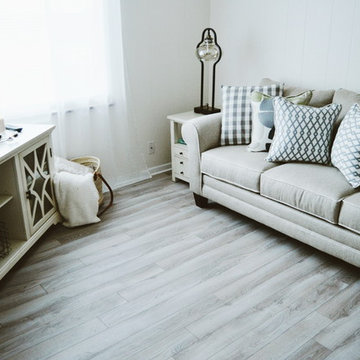
www.thejoyfultribe.com, April Bondi
Sofa: Cordelia Sofa
Table: Norwood Chairside Table
Lamp: Cotulla Table Lamp
TV Console: Kaden 66" TV Console
На фото: маленькая изолированная гостиная комната в стиле кантри с белыми стенами, светлым паркетным полом, отдельно стоящим телевизором и коричневым полом для на участке и в саду с
На фото: маленькая изолированная гостиная комната в стиле кантри с белыми стенами, светлым паркетным полом, отдельно стоящим телевизором и коричневым полом для на участке и в саду с
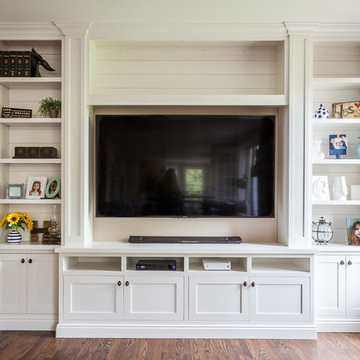
Стильный дизайн: большая гостиная комната в стиле кантри с белыми стенами, паркетным полом среднего тона и мультимедийным центром - последний тренд
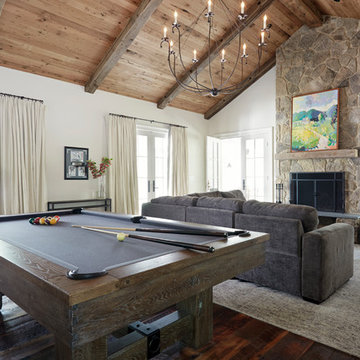
Стильный дизайн: открытая гостиная комната в стиле кантри с белыми стенами, стандартным камином, фасадом камина из камня, темным паркетным полом и коричневым полом - последний тренд
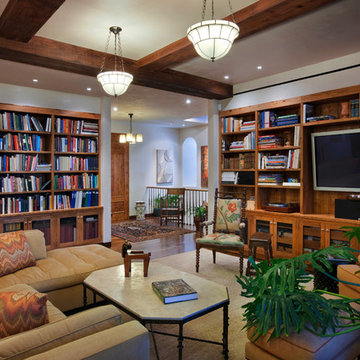
Свежая идея для дизайна: большая изолированная гостиная комната в стиле кантри с белыми стенами, паркетным полом среднего тона, мультимедийным центром и коричневым полом без камина - отличное фото интерьера

Entry way with view of wet bar from the living space Designed by Bob Chatham Custom Home Designs. Rustic Mediterranean inspired home built in Regatta Bay Golf and Yacht Club.
Phillip Vlahos With Destin Custom Home Builders

A young family of five seeks to create a family compound constructed by a series of smaller dwellings. Each building is characterized by its own style that reinforces its function. But together they work in harmony to create a fun and playful weekend getaway.
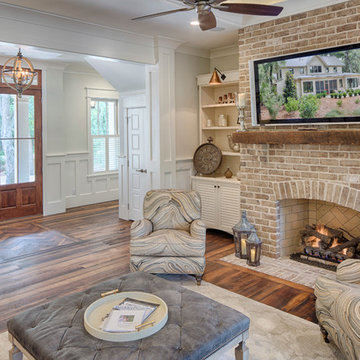
The best of past and present architectural styles combine in this welcoming, farmhouse-inspired design. Clad in low-maintenance siding, the distinctive exterior has plenty of street appeal, with its columned porch, multiple gables, shutters and interesting roof lines. Other exterior highlights included trusses over the garage doors, horizontal lap siding and brick and stone accents. The interior is equally impressive, with an open floor plan that accommodates today’s family and modern lifestyles. An eight-foot covered porch leads into a large foyer and a powder room. Beyond, the spacious first floor includes more than 2,000 square feet, with one side dominated by public spaces that include a large open living room, centrally located kitchen with a large island that seats six and a u-shaped counter plan, formal dining area that seats eight for holidays and special occasions and a convenient laundry and mud room. The left side of the floor plan contains the serene master suite, with an oversized master bath, large walk-in closet and 16 by 18-foot master bedroom that includes a large picture window that lets in maximum light and is perfect for capturing nearby views. Relax with a cup of morning coffee or an evening cocktail on the nearby covered patio, which can be accessed from both the living room and the master bedroom. Upstairs, an additional 900 square feet includes two 11 by 14-foot upper bedrooms with bath and closet and a an approximately 700 square foot guest suite over the garage that includes a relaxing sitting area, galley kitchen and bath, perfect for guests or in-laws.

Modern Rustic home inspired by Scandinavian design, architecture & heritage of the home owners.
This particular image shows a family room with plenty of natural light, two way wood burning, floor to ceiling fireplace, custom furniture and exposed beams.
Photo:Martin Tessler
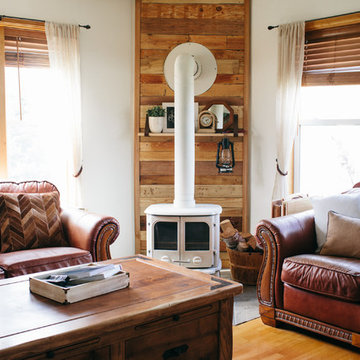
Photo: A Darling Felicity Photography © 2015 Houzz
Свежая идея для дизайна: изолированная гостиная комната среднего размера в стиле кантри с белыми стенами, паркетным полом среднего тона и печью-буржуйкой - отличное фото интерьера
Свежая идея для дизайна: изолированная гостиная комната среднего размера в стиле кантри с белыми стенами, паркетным полом среднего тона и печью-буржуйкой - отличное фото интерьера
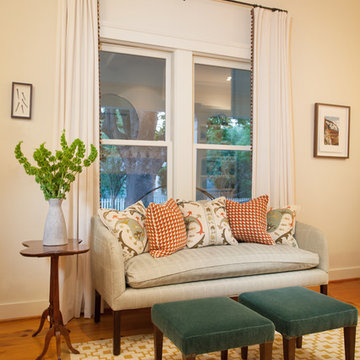
The sette is from the 1940's recovered in a Cowtan and Town herringbone and check fabric. The footstools are custom design and covered in teal mohair. The hourglass side table is antique.
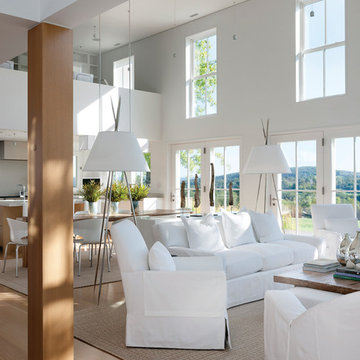
Architect: Michael Waters, AIA, LDa Architecture & Interiors
Photography By: Greg Premru
“This project succeeds not only in creating beautiful architecture, but in making us better understand the nature of the site and context. It has a presence that feels completely rooted in its site and raised above any appeal to fashion. It clarifies local traditions while extending them.”
This single-family residential estate in Upstate New York includes a farmhouse-inspired residence along with a timber-framed barn and attached greenhouse adjacent to an enclosed garden area and surrounded by an orchard. The ultimate goal was to create a home that would have an authentic presence in the surrounding agricultural landscape and strong visual and physical connections to the site. The design incorporated an existing colonial residence, resituated on the site and preserved along with contemporary additions on three sides. The resulting home strikes a perfect balance between traditional farmhouse architecture and sophisticated contemporary living.
Inspiration came from the hilltop site and mountain views, the existing colonial residence, and the traditional forms of New England farm and barn architecture. The house and barn were designed to be a modern interpretation of classic forms.
The living room and kitchen are combined in a large two-story space. Large windows on three sides of the room and at both first and second floor levels reveal a panoramic view of the surrounding farmland and flood the space with daylight. Marvin Windows helped create this unique space as well as the airy glass galleries that connect the three main areas of the home. Marvin Windows were also used in the barn.
MARVIN PRODUCTS USED:
Marvin Ultimate Casement Window
Marvin Ultimate Double Hung Window
Marvin Ultimate Venting Picture Window
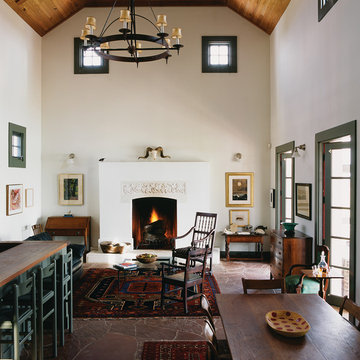
Eric Kvalsvik, Paul Bardagjy
Стильный дизайн: открытая гостиная комната в стиле кантри с белыми стенами и стандартным камином без телевизора - последний тренд
Стильный дизайн: открытая гостиная комната в стиле кантри с белыми стенами и стандартным камином без телевизора - последний тренд
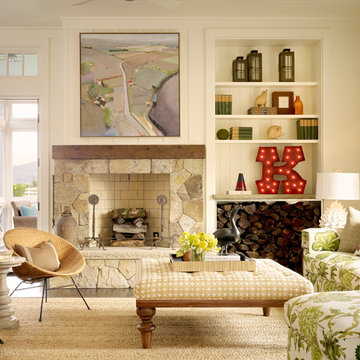
Идея дизайна: парадная гостиная комната в стиле кантри с фасадом камина из камня, белыми стенами, ковровым покрытием и стандартным камином
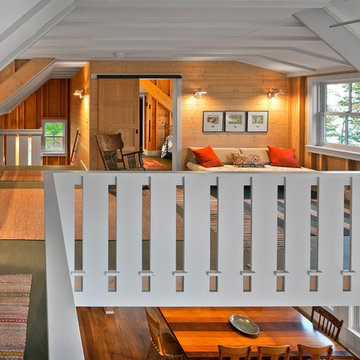
Pete Sieger
Стильный дизайн: двухуровневая гостиная комната среднего размера в стиле кантри с белыми стенами без камина, телевизора - последний тренд
Стильный дизайн: двухуровневая гостиная комната среднего размера в стиле кантри с белыми стенами без камина, телевизора - последний тренд
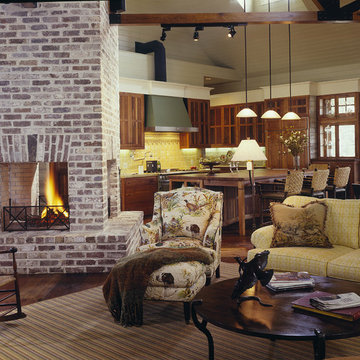
John McManus Photography
Стильный дизайн: открытая гостиная комната среднего размера в стиле кантри с двусторонним камином, белыми стенами, темным паркетным полом и фасадом камина из кирпича - последний тренд
Стильный дизайн: открытая гостиная комната среднего размера в стиле кантри с двусторонним камином, белыми стенами, темным паркетным полом и фасадом камина из кирпича - последний тренд
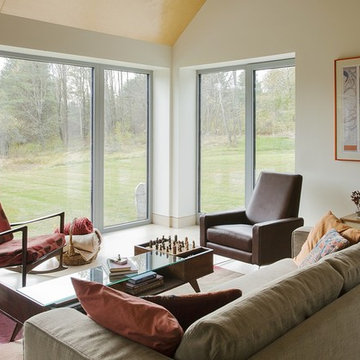
Eric Roth Photography
На фото: открытая гостиная комната среднего размера в стиле кантри с белыми стенами и светлым паркетным полом без телевизора
На фото: открытая гостиная комната среднего размера в стиле кантри с белыми стенами и светлым паркетным полом без телевизора

First floor of In-Law apartment with Private Living Room, Kitchen and Bedroom Suite.
Пример оригинального дизайна: маленькая изолированная гостиная комната в стиле кантри с с книжными шкафами и полками, белыми стенами, паркетным полом среднего тона, мультимедийным центром, коричневым полом и потолком из вагонки для на участке и в саду
Пример оригинального дизайна: маленькая изолированная гостиная комната в стиле кантри с с книжными шкафами и полками, белыми стенами, паркетным полом среднего тона, мультимедийным центром, коричневым полом и потолком из вагонки для на участке и в саду

Modern farmhouse new construction great room in Haymarket, VA.
Свежая идея для дизайна: открытая гостиная комната среднего размера в стиле кантри с белыми стенами, полом из винила, двусторонним камином, фасадом камина из вагонки, телевизором на стене, коричневым полом и балками на потолке - отличное фото интерьера
Свежая идея для дизайна: открытая гостиная комната среднего размера в стиле кантри с белыми стенами, полом из винила, двусторонним камином, фасадом камина из вагонки, телевизором на стене, коричневым полом и балками на потолке - отличное фото интерьера

Пример оригинального дизайна: открытая гостиная комната в стиле кантри с белыми стенами, паркетным полом среднего тона, коричневым полом и балками на потолке
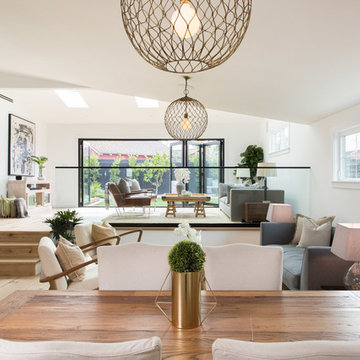
The Salty Shutters
Источник вдохновения для домашнего уюта: открытая гостиная комната в стиле кантри с белыми стенами
Источник вдохновения для домашнего уюта: открытая гостиная комната в стиле кантри с белыми стенами
Гостиная комната в стиле кантри с белыми стенами – фото дизайна интерьера
9