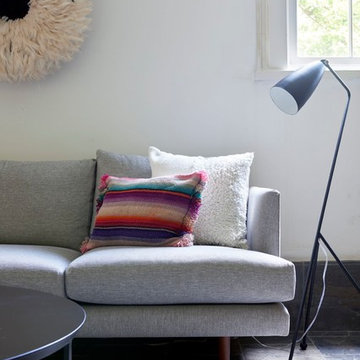Гостиная комната в стиле фьюжн с полом из сланца – фото дизайна интерьера
Сортировать:
Бюджет
Сортировать:Популярное за сегодня
81 - 100 из 116 фото
1 из 3
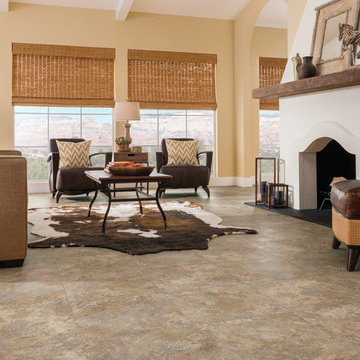
Источник вдохновения для домашнего уюта: открытая гостиная комната в стиле фьюжн с бежевыми стенами, полом из сланца, стандартным камином, фасадом камина из штукатурки и бежевым полом без телевизора
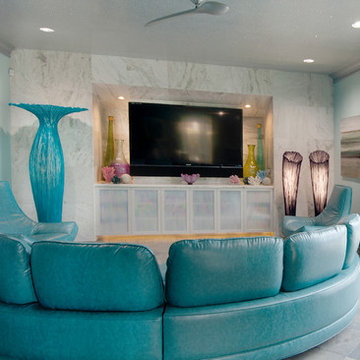
Karli Moore Photography
Стильный дизайн: открытая гостиная комната среднего размера в стиле фьюжн с разноцветными стенами, полом из сланца и телевизором на стене без камина - последний тренд
Стильный дизайн: открытая гостиная комната среднего размера в стиле фьюжн с разноцветными стенами, полом из сланца и телевизором на стене без камина - последний тренд
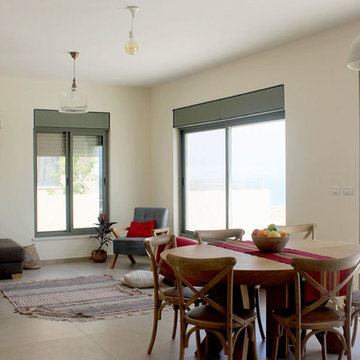
With spectacular views of the dead sea this desert house is a combination of Modern Modesty and Eco-friendly design. The house responds to the sun and blends with the colors of the mountain rock. this open concept plan allows the family to grow and run about their lives with elegance and comfort.
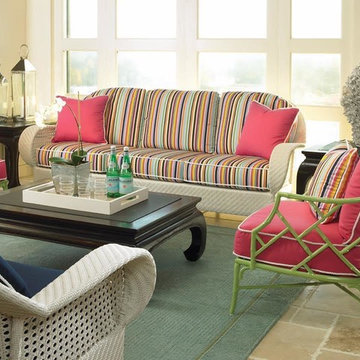
Custom cushions made to your size, style and fabric selection. All orders completed onsite in our 8000sf workroom centrally located in Sacramento, CA. Free labor and yardage estimates on all design projects. Let our experienced design staff assist with style, color selection, and window measurements. Schedule your Free in-home design consultation online today. Custom window treatments, draperies, valances, bedding, pillows, cushions, upholstery, headboards, and more! Contact Cut-yardage.com for your next design project.
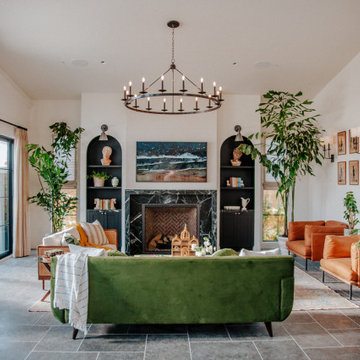
На фото: огромная парадная, открытая гостиная комната в стиле фьюжн с белыми стенами, полом из сланца, стандартным камином, фасадом камина из камня и телевизором на стене
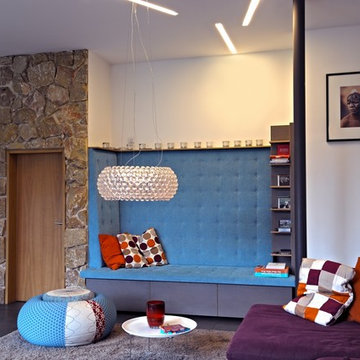
На фото: открытая гостиная комната среднего размера в стиле фьюжн с белыми стенами, полом из сланца, угловым камином, фасадом камина из камня и серым полом с
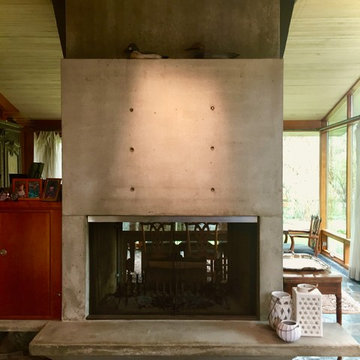
Custom concrete two sided fireplace separates the living room and the dining room. Cantilevered hearth provides additional seating for casual gatherings.
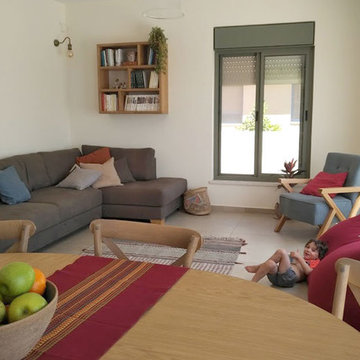
With spectacular views of the dead sea this desert house is a combination of Modern Modesty and Eco-friendly design. The house responds to the sun and blends with the colors of the mountain rock. this open concept plan allows the family to grow and run about their lives with elegance and comfort.
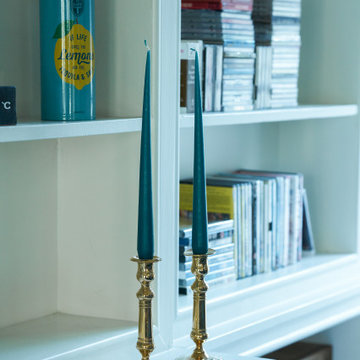
The brief from the client was to create a relaxing space where to kick off the shoes after a long day and snuggle down and, at the same time, create a joyful and very colourful and eclectic space to entertain.
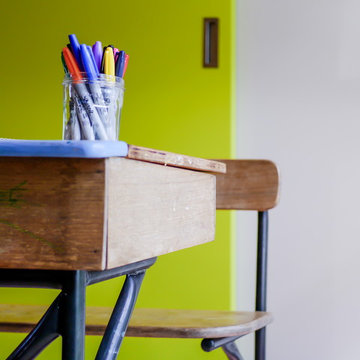
The Room Illuminated
На фото: большая открытая гостиная комната в стиле фьюжн с бежевыми стенами, полом из сланца, телевизором на стене и разноцветным полом
На фото: большая открытая гостиная комната в стиле фьюжн с бежевыми стенами, полом из сланца, телевизором на стене и разноцветным полом
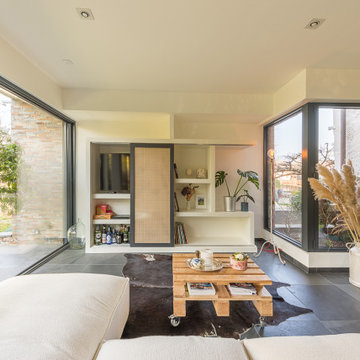
Afin de rester sur une ambiance douce et épurée, nous avons conçu cette bibliothèque aux lignes contemporaines composées de larges étagères maçonnées peintes en blanc.
L’ajout de 2 portes coulissantes en cannage permet de cacher subtilement la niche de la télévision.
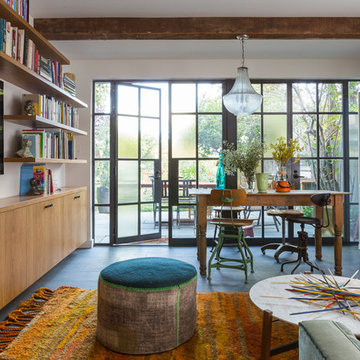
David Duncan Livingston
Свежая идея для дизайна: открытая гостиная комната среднего размера в стиле фьюжн с белыми стенами, полом из сланца и мультимедийным центром - отличное фото интерьера
Свежая идея для дизайна: открытая гостиная комната среднего размера в стиле фьюжн с белыми стенами, полом из сланца и мультимедийным центром - отличное фото интерьера

William Lesch
Пример оригинального дизайна: большая парадная, изолированная гостиная комната в стиле фьюжн с бежевыми стенами, полом из сланца, стандартным камином, фасадом камина из камня, телевизором на стене и разноцветным полом
Пример оригинального дизайна: большая парадная, изолированная гостиная комната в стиле фьюжн с бежевыми стенами, полом из сланца, стандартным камином, фасадом камина из камня, телевизором на стене и разноцветным полом

The family room addition to this 1930's stone house
was conceived of as an outdoor room, with floor-to-ceiling
glass doors, large skylights and a fieldstone floor. White
cabinets, cherry and slate countertops harmonize with the
exposed stone walls.
Photo: Jeffrey Totaro
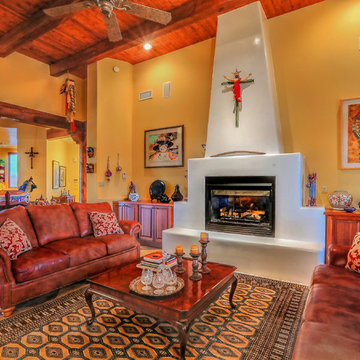
The fabulous Southwestern style fireplace, decor style and colors and arrangement of the seating areas lend an inviting warmth to the main living room of the house. This living area is perfectly designed for family conversations and celebrations and is great for entertaining as well. This photo, which swings around towards the dining and kitchen areas, illustrates the open and interactive floor plan of this home. Photo by StyleTours ABQ.
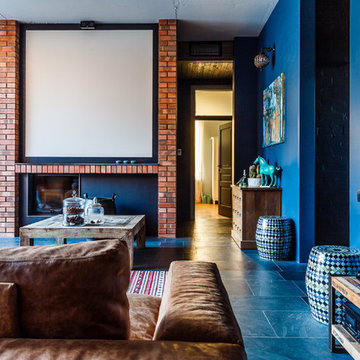
Автор проекта: Екатерина Ловягина,
фотограф Михаил Чекалов
Стильный дизайн: большая открытая гостиная комната в стиле фьюжн с с книжными шкафами и полками, синими стенами, полом из сланца, горизонтальным камином, фасадом камина из кирпича и телевизором на стене - последний тренд
Стильный дизайн: большая открытая гостиная комната в стиле фьюжн с с книжными шкафами и полками, синими стенами, полом из сланца, горизонтальным камином, фасадом камина из кирпича и телевизором на стене - последний тренд
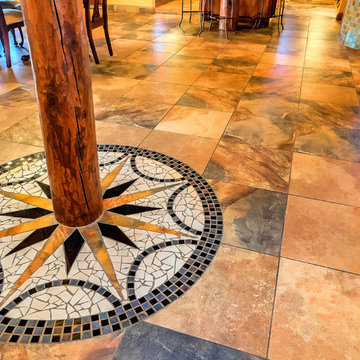
A detail photo of a mosaic tile design inset into the floors at the bases of the hand-hewn pillars in the living room. This sort of beautiful detailing is just one of the many features setting ECOterra Homes apart and above the rest. Photo by StyleTours ABQ.
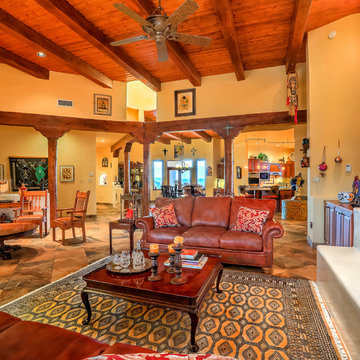
The fabulous Southwestern style fireplace, decor style and colors and arrangement of the seating areas lend an inviting warmth to the main living room of the house. This living area is perfectly designed for family conversations and celebrations and is great for entertaining as well. This photo, which swings around towards the dining and kitchen areas, illustrates the open and interactive floor plan of this home. Photo by StyleTours ABQ.
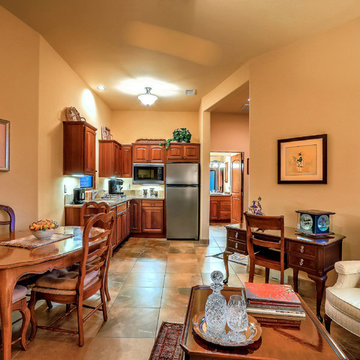
This is a photo of the main living area of the guest house which incorporates an open plan. The galley kitchen is center back and the dining area is the the left, across from the livng area on the right. Photo by StyleTours ABQ.
Гостиная комната в стиле фьюжн с полом из сланца – фото дизайна интерьера
5
