Гостиная комната в стиле фьюжн с фасадом камина из бетона – фото дизайна интерьера
Сортировать:
Бюджет
Сортировать:Популярное за сегодня
21 - 40 из 353 фото
1 из 3
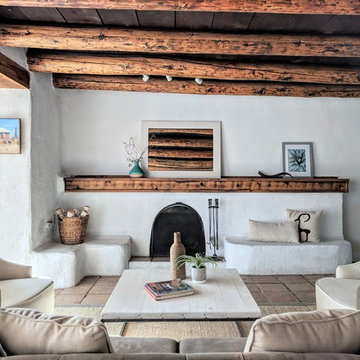
Barker Realty and Elisa Macomber
Идея дизайна: изолированная гостиная комната среднего размера, в белых тонах с отделкой деревом в стиле фьюжн с белыми стенами, полом из терракотовой плитки, стандартным камином, фасадом камина из бетона и бежевым полом без телевизора
Идея дизайна: изолированная гостиная комната среднего размера, в белых тонах с отделкой деревом в стиле фьюжн с белыми стенами, полом из терракотовой плитки, стандартным камином, фасадом камина из бетона и бежевым полом без телевизора
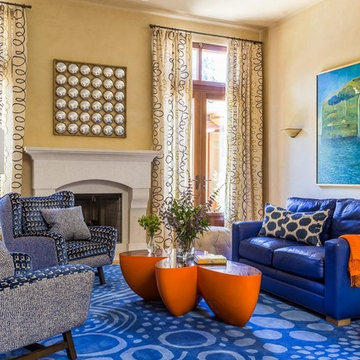
Family Room with large wing chairs, blue leather sofa, custom wool rug.
Photos by David Duncan Livingston
На фото: большая открытая, парадная гостиная комната в стиле фьюжн с желтыми стенами, стандартным камином, фасадом камина из бетона, ковровым покрытием, синим полом и синим диваном
На фото: большая открытая, парадная гостиная комната в стиле фьюжн с желтыми стенами, стандартным камином, фасадом камина из бетона, ковровым покрытием, синим полом и синим диваном
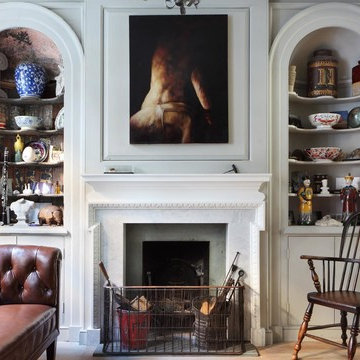
Alex James
На фото: гостиная комната в стиле фьюжн с с книжными шкафами и полками, серыми стенами, стандартным камином, светлым паркетным полом и фасадом камина из бетона с
На фото: гостиная комната в стиле фьюжн с с книжными шкафами и полками, серыми стенами, стандартным камином, светлым паркетным полом и фасадом камина из бетона с
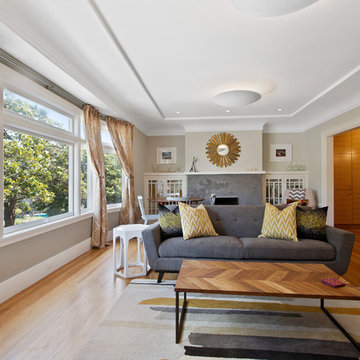
The long living room is one full wall of windows with two openings to the kitchen and hall. We kept the art small scale and spare so that it would not make the room feel crowded.
Photo: Open Homes Photography
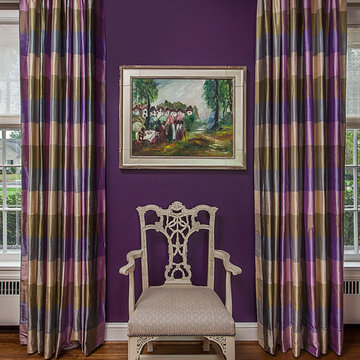
This closeup of a dramatic, sophisticated Living Room in a large traditional home illustrates what a wonderful background color can do to enhance a beautiful piece of original art. Photo by Jeff Garland.
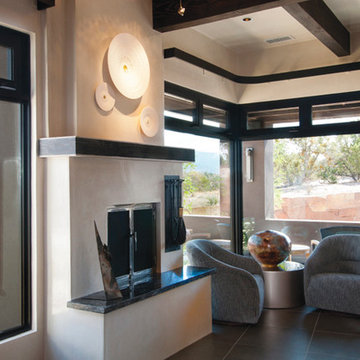
На фото: гостиная комната среднего размера в стиле фьюжн с бежевыми стенами, стандартным камином, полом из керамогранита, фасадом камина из бетона и коричневым полом
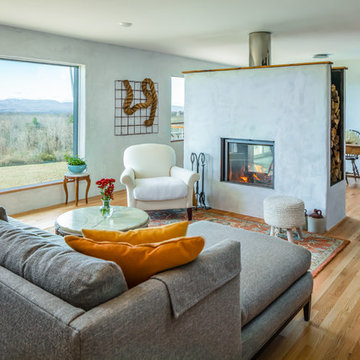
We re-worked the floor plan to open up the space in this 1950s ranch, added new high performance windows, an energy efficient fireplace, reclaimed timbers, and lime plaster to completely transform the feel of the space. Photo credit to Mark Bayer Photography.
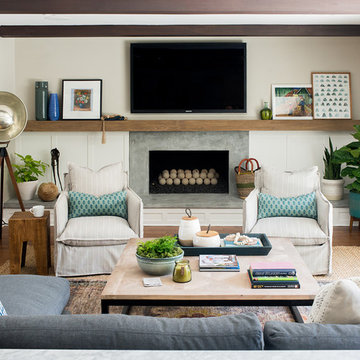
На фото: гостиная комната в стиле фьюжн с белыми стенами, паркетным полом среднего тона, стандартным камином, фасадом камина из бетона, телевизором на стене и коричневым полом с
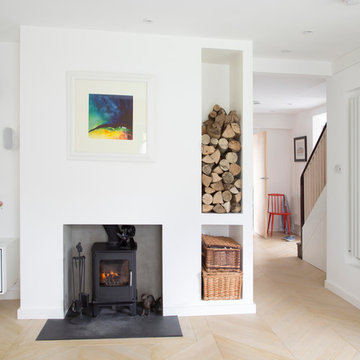
On entering this home, the entrance hall naturally narrows slightly as a you move from the hall to the living room, with no door separating the two spaces. A wood burning fire, wooden logs, storage baskets and a radiator all sit neatly within the recess of the wall, creating a seamless look whilst allowing each element to bring personality to the room.
Photo credit: David Giles
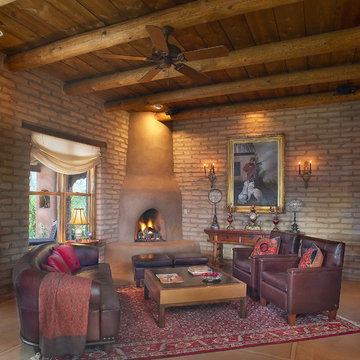
Rumford Fire Place Kiva Style, Adobe Walls, Integral Colored Concrete Flooring
Thomas Veneklasen Photography
На фото: парадная, открытая гостиная комната среднего размера в стиле фьюжн с бетонным полом, серыми стенами, угловым камином, фасадом камина из бетона и бежевым полом без телевизора
На фото: парадная, открытая гостиная комната среднего размера в стиле фьюжн с бетонным полом, серыми стенами, угловым камином, фасадом камина из бетона и бежевым полом без телевизора
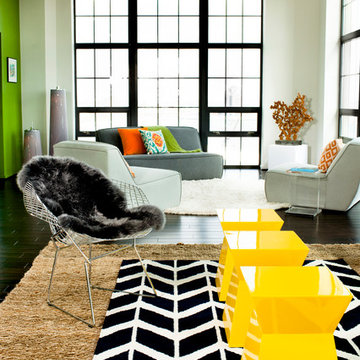
Bold living room design for this model home. We never tried anything like this before, turned out great.
На фото: большая двухуровневая гостиная комната в стиле фьюжн с домашним баром, белыми стенами, темным паркетным полом, мультимедийным центром, черным полом, стандартным камином и фасадом камина из бетона с
На фото: большая двухуровневая гостиная комната в стиле фьюжн с домашним баром, белыми стенами, темным паркетным полом, мультимедийным центром, черным полом, стандартным камином и фасадом камина из бетона с
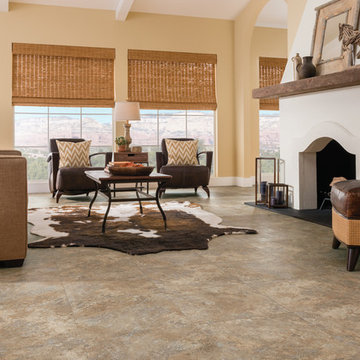
Источник вдохновения для домашнего уюта: большая парадная, открытая гостиная комната в стиле фьюжн с бежевыми стенами, полом из керамической плитки, подвесным камином, фасадом камина из бетона и разноцветным полом без телевизора
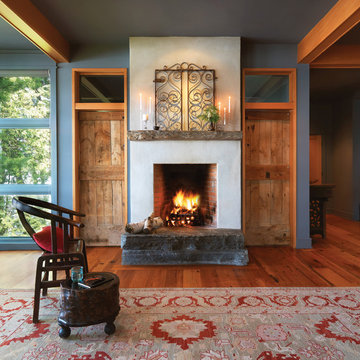
Reclaimed granite steps and old Chinese wood create the fire place, while the vintage recycled wood doors help create a modern look in this lakefront home.
Copyright: Joanne Palmisano and W.W. Norton & Company
Photo Credit: Susan Teare
Check out Salvage Secrets, the book! http://books.wwnorton.com/books/detail.aspx?id=20445
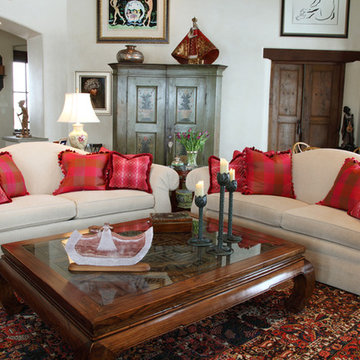
Пример оригинального дизайна: большая открытая гостиная комната в стиле фьюжн с бежевыми стенами, темным паркетным полом, стандартным камином и фасадом камина из бетона
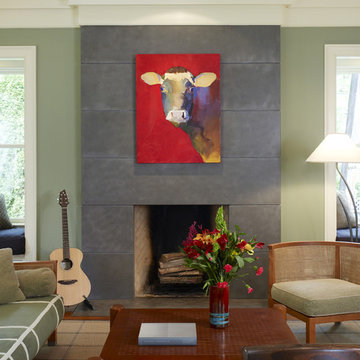
This great room embodies open concept while maintaining distinctive stylish spaces.
Photo by Hoachlander Davis Photography
Architect Jeff Broadhurst
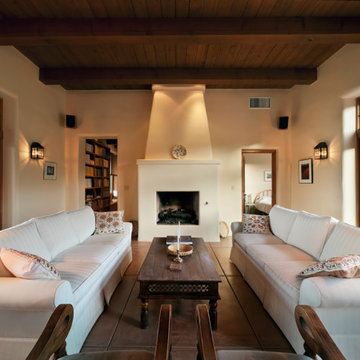
Transom windows above french doors allow for cross ventilation in the living room of this adobe house.
На фото: изолированная гостиная комната в стиле фьюжн с белыми стенами, бетонным полом, стандартным камином, фасадом камина из бетона, коричневым полом и балками на потолке
На фото: изолированная гостиная комната в стиле фьюжн с белыми стенами, бетонным полом, стандартным камином, фасадом камина из бетона, коричневым полом и балками на потолке
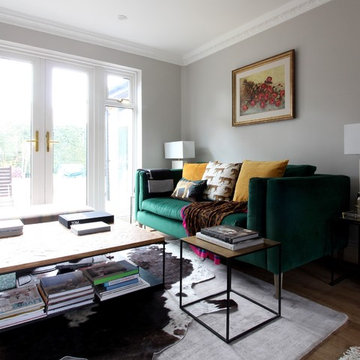
Double aspect living room painted in Farrow & Ball Cornforth White, with a large grey rug layered with a cowhide (both from The Rug Seller). The large coffee table (100x100cm) is from La Redoute and it was chosen as it provides excellent storage. A glass table was not an option for this family who wanted to use the table as a footstool when watching movies!
The sofa is the Eden from the Sofa Workshop via DFS. The cushions are from H&M and the throw by Hermes, The brass side tables are via Houseology and they are by Dutchbone, a Danish interiors brand. The table lamps are by Safavieh. The roses canvas was drawn by the owner's grandma. A natural high fence that surrounds the back garden provides privacy and as a result the owners felt that curtains were not needed on this side of the room.
The floor is a 12mm laminate in smoked oak colour.
Photo: Jenny Kakoudakis
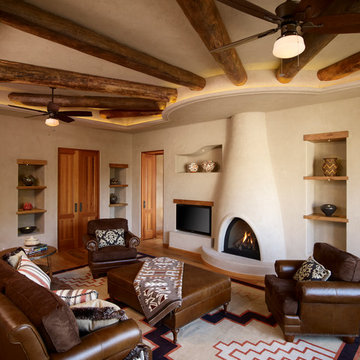
Roy Timm Photography
Источник вдохновения для домашнего уюта: изолированная гостиная комната в стиле фьюжн с бежевыми стенами, стандартным камином, фасадом камина из бетона и мультимедийным центром
Источник вдохновения для домашнего уюта: изолированная гостиная комната в стиле фьюжн с бежевыми стенами, стандартным камином, фасадом камина из бетона и мультимедийным центром
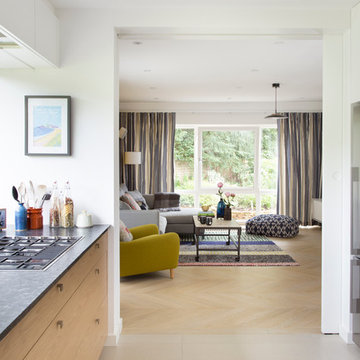
We created a new opening in the kitchen, gaining direct access to the living room, and installed a sliding door to achieve a continuity with the open plan nature of the space.
Photo credit: David Giles
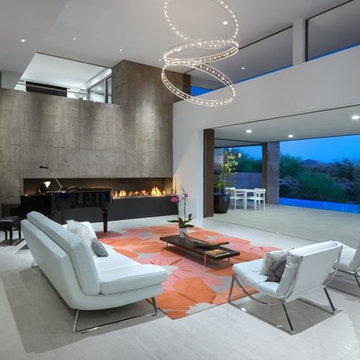
На фото: большая открытая, парадная гостиная комната в стиле фьюжн с белыми стенами, горизонтальным камином, фасадом камина из бетона, бетонным полом и серым полом без телевизора с
Гостиная комната в стиле фьюжн с фасадом камина из бетона – фото дизайна интерьера
2