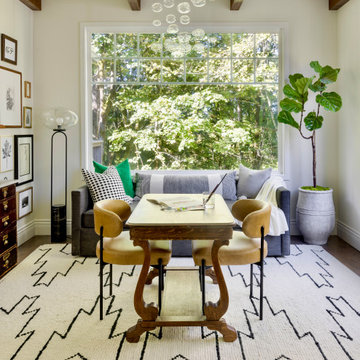Гостиная комната в стиле фьюжн – фото дизайна интерьера с высоким бюджетом
Сортировать:
Бюджет
Сортировать:Популярное за сегодня
201 - 220 из 7 899 фото
1 из 3
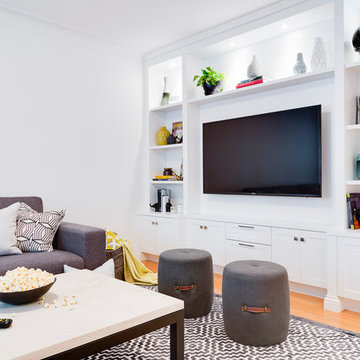
Guillermo Castro
Идея дизайна: открытая гостиная комната среднего размера в стиле фьюжн с белыми стенами, светлым паркетным полом, мультимедийным центром и ковром на полу без камина
Идея дизайна: открытая гостиная комната среднего размера в стиле фьюжн с белыми стенами, светлым паркетным полом, мультимедийным центром и ковром на полу без камина
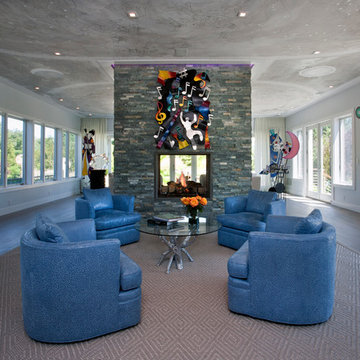
Пример оригинального дизайна: большая парадная, открытая гостиная комната в стиле фьюжн с белыми стенами, паркетным полом среднего тона, двусторонним камином, фасадом камина из камня и коричневым полом
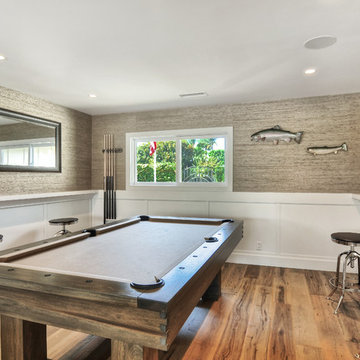
Свежая идея для дизайна: изолированная комната для игр среднего размера в стиле фьюжн с коричневыми стенами и паркетным полом среднего тона без камина, телевизора - отличное фото интерьера

Exposed wood beams and split faced scabbos clad fireplace add character and personality to this gorgeous space.
Builder: Wamhoff Development
Designer: Erika Barczak, Allied ASID - By Design Interiors, Inc.
Photography by: Brad Carr - B-Rad Studios

Идея дизайна: огромная открытая гостиная комната в стиле фьюжн с музыкальной комнатой, серыми стенами, светлым паркетным полом, стандартным камином, фасадом камина из бетона и сводчатым потолком без телевизора
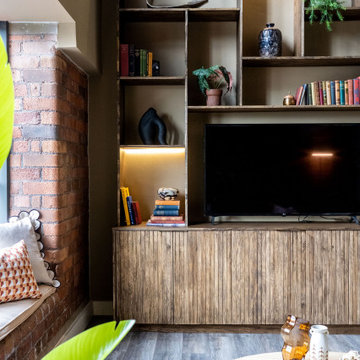
На фото: большая открытая гостиная комната в стиле фьюжн с бежевыми стенами, полом из ламината, мультимедийным центром, коричневым полом и балками на потолке с

Свежая идея для дизайна: маленькая изолированная гостиная комната в стиле фьюжн с с книжными шкафами и полками, бежевыми стенами, темным паркетным полом, коричневым полом, сводчатым потолком и обоями на стенах без камина, телевизора для на участке и в саду - отличное фото интерьера
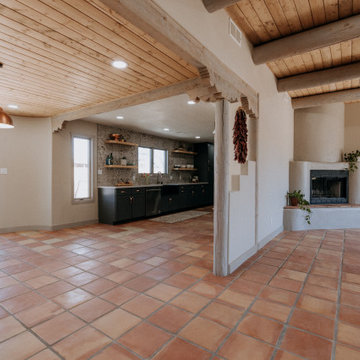
Don’t shy away from the style of New Mexico by adding southwestern influence throughout this whole home remodel!
На фото: большая открытая гостиная комната в стиле фьюжн с бежевыми стенами, полом из терракотовой плитки, угловым камином, фасадом камина из штукатурки и оранжевым полом с
На фото: большая открытая гостиная комната в стиле фьюжн с бежевыми стенами, полом из терракотовой плитки, угловым камином, фасадом камина из штукатурки и оранжевым полом с
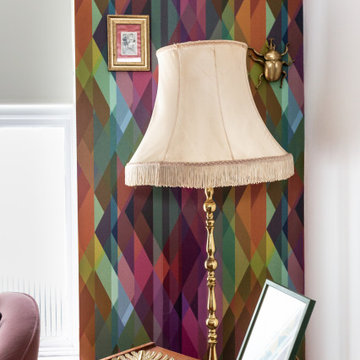
Complete remodel of a Georgian Townhouse. Opening up of downstairs space to create a living, dining, kitchen and courtyard
Свежая идея для дизайна: большая открытая гостиная комната в стиле фьюжн с белыми стенами, бетонным полом, телевизором на стене и обоями на стенах - отличное фото интерьера
Свежая идея для дизайна: большая открытая гостиная комната в стиле фьюжн с белыми стенами, бетонным полом, телевизором на стене и обоями на стенах - отличное фото интерьера

The large fireplace inlay is perfect for the flat screen TV and sound bar, keeping the profile streamlined. A colorful water vapor mist feature gives off the warm glow of a real fireplace without the heat. The selenite crystal logs provide a touch of alluring drama when lit. A sleek bench allows for additional seating when entertaining and doubles as a surface for pillows, baskets or other decorative items.
Photo: Zeke Ruelas
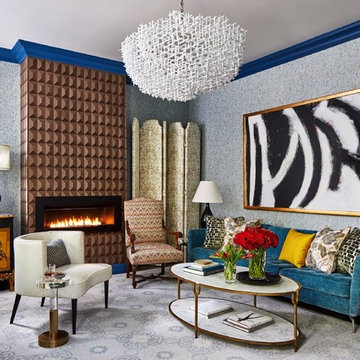
The clients wanted a comfortable home fun for entertaining, pet-friendly, and easy to maintain — soothing, yet exciting. Bold colors and fun accents bring this home to life!
Project designed by Boston interior design studio Dane Austin Design. They serve Boston, Cambridge, Hingham, Cohasset, Newton, Weston, Lexington, Concord, Dover, Andover, Gloucester, as well as surrounding areas.
For more about Dane Austin Design, click here: https://daneaustindesign.com/
To learn more about this project, click here:
https://daneaustindesign.com/logan-townhouse
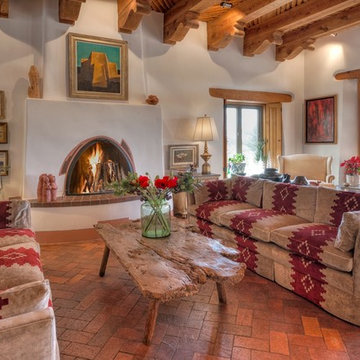
Photo Credit: A. Neighbor
Источник вдохновения для домашнего уюта: большая изолированная гостиная комната в стиле фьюжн с белыми стенами, кирпичным полом, стандартным камином и фасадом камина из штукатурки без телевизора
Источник вдохновения для домашнего уюта: большая изолированная гостиная комната в стиле фьюжн с белыми стенами, кирпичным полом, стандартным камином и фасадом камина из штукатурки без телевизора
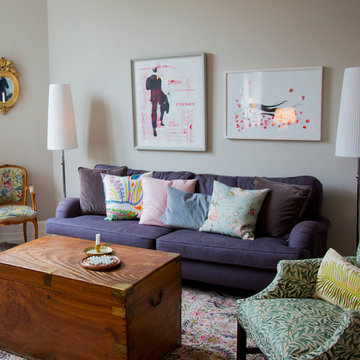
Стильный дизайн: маленькая изолированная гостиная комната в стиле фьюжн с серыми стенами, ковровым покрытием и разноцветным полом без камина, телевизора для на участке и в саду - последний тренд
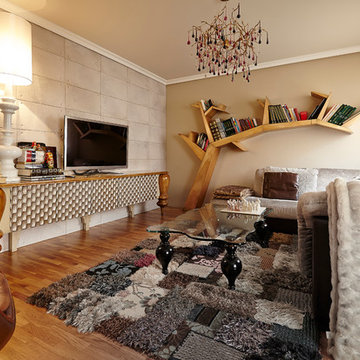
Este salón mezcla estilos modernos y clásicos. Los muebles que se ven son el aparador Botero de 250 cm, la estantería Tree y la mesa de centro Dalí.
Стильный дизайн: парадная, изолированная гостиная комната среднего размера в стиле фьюжн с бежевыми стенами, паркетным полом среднего тона и отдельно стоящим телевизором без камина - последний тренд
Стильный дизайн: парадная, изолированная гостиная комната среднего размера в стиле фьюжн с бежевыми стенами, паркетным полом среднего тона и отдельно стоящим телевизором без камина - последний тренд
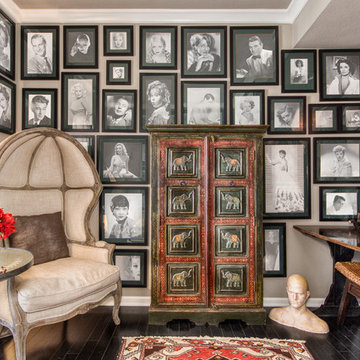
Jeff McCutcheon
We took a home office that was painfully small and turned it into a themed waiting room for visitors to our work-from-home client. The old movie theme was derived from our client's career in Hollywood.
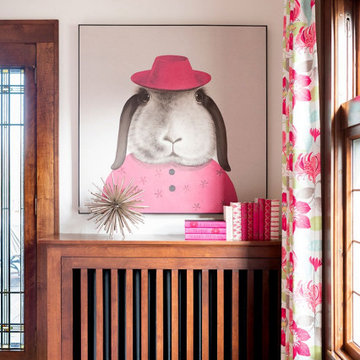
Before purchasing their early 20th-century Prairie-style home, perfect in so many ways for their growing family, the parents asked LiLu whether its imperfections could be remedied. Specifically, they were sad to leave a kid-focused happy home full of color, pattern, texture, and durability thanks to LiLu. Could the new house, with lots of woodwork, be made brighter and lighter? Of course. In the living areas, LiLu selected a high-gloss turquoise paint that reflects light for selected cabinets and the fireplace surround; the color complements original handmade blue-green tile in the home. Graphic floral and abstract prints, and furnishings and accessories in lively shades of pink, were layered throughout to create a bright, playful aesthetic. Elsewhere, staircase spindles were painted turquoise to bring out their arts-and-craft design and heighten the abstract wallpaper and striped runner. Wallpaper featuring 60s-era superheroes, metallic butterflies, cartoon bears, and flamingos enliven other rooms of the house. In the kitchen, an orange island adds zest to cream-colored cabinets and brick backsplash. The family’s new home is now their happy home.
------
Project designed by Minneapolis interior design studio LiLu Interiors. They serve the Minneapolis-St. Paul area including Wayzata, Edina, and Rochester, and they travel to the far-flung destinations that their upscale clientele own second homes in.
------
For more about LiLu Interiors, click here: https://www.liluinteriors.com/
---
To learn more about this project, click here:
https://www.liluinteriors.com/blog/portfolio-items/posh-playhouse-2-kitchen/

This long space needed flexibility above all else. As frequent hosts to their extended family, we made sure there was plenty of seating to go around, but also met their day-to-day needs with intimate groupings. Much like the kitchen, the family room strikes a balance between the warm brick tones of the fireplace and the handsome green wall finish. Not wanting to miss an opportunity for spunk, we introduced an intricate geometric pattern onto the accent wall giving us a perfect backdrop for the clean lines of the mid-century inspired furniture pieces.
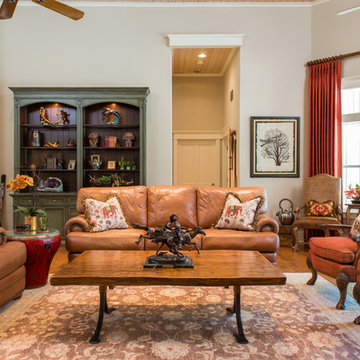
This home is a country home complete with a windmill on the front lawn! But inside we mixed things up creating a space that reflect's my client's personalities and filled with memories! Notice the Japanese drum we used for an end table!!
Michael Hunter, Photographer
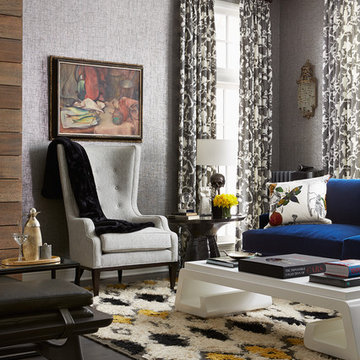
Photography by Susan Gillmore
Стильный дизайн: большая парадная, открытая гостиная комната:: освещение в стиле фьюжн с серыми стенами, темным паркетным полом, стандартным камином и фасадом камина из дерева без телевизора - последний тренд
Стильный дизайн: большая парадная, открытая гостиная комната:: освещение в стиле фьюжн с серыми стенами, темным паркетным полом, стандартным камином и фасадом камина из дерева без телевизора - последний тренд
Гостиная комната в стиле фьюжн – фото дизайна интерьера с высоким бюджетом
11
