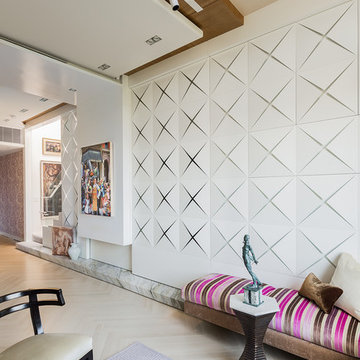Гостиная комната в современном стиле с скрытым телевизором – фото дизайна интерьера
Сортировать:
Бюджет
Сортировать:Популярное за сегодня
81 - 100 из 3 819 фото
1 из 3

Auf die Details kommt es an. Hier eine ungenutzt Ecke des 4 Meter hohen Wohnbereichs, die durch Beleuchtung und eine geliebten Tisch zur Geltung kommt.

A fabulous lounge / living room space with Janey Butler Interiors style & design throughout. Contemporary Large commissioned artwork reveals at the touch of a Crestron button recessed 85" 4K TV with plastered in invisible speakers. With bespoke furniture and joinery and newly installed contemporary fireplace.

Источник вдохновения для домашнего уюта: маленькая открытая гостиная комната в современном стиле с с книжными шкафами и полками, синими стенами, полом из ламината, скрытым телевизором и коричневым полом для на участке и в саду
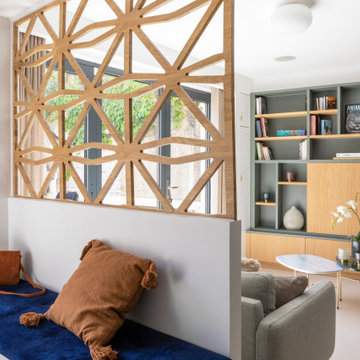
Pour séparer l'entrée du salon, nous avons érigé une cloison basse et fixé un claustra en bois graphique pour ,e pas cloisonner trop l'espace. La bibliothèque sur mesure cache la TV derrière ses panneaux coulissants. Le mélange de bois et de chêne flammé apporte une atmosphère apaisante. L'entrée est habillée d'un papier peint panoramique, un décor visible du salon en transparence. Une banquette sur mesure a été installée dans l'entrée qui fait à la fois office de rangement pour les chaussures mais aussi d'assise.
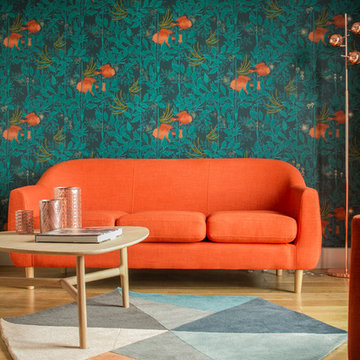
Bénédicte Michelet
На фото: маленькая изолированная гостиная комната в современном стиле с с книжными шкафами и полками, синими стенами, светлым паркетным полом и скрытым телевизором для на участке и в саду с
На фото: маленькая изолированная гостиная комната в современном стиле с с книжными шкафами и полками, синими стенами, светлым паркетным полом и скрытым телевизором для на участке и в саду с
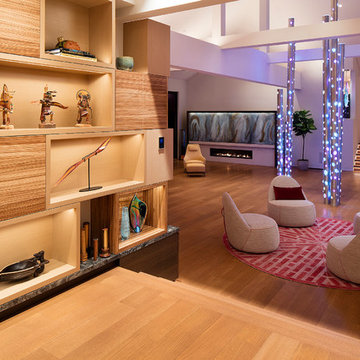
Misha Bruk
На фото: большая открытая гостиная комната в современном стиле с с книжными шкафами и полками, белыми стенами, паркетным полом среднего тона, горизонтальным камином, фасадом камина из металла, скрытым телевизором и коричневым полом
На фото: большая открытая гостиная комната в современном стиле с с книжными шкафами и полками, белыми стенами, паркетным полом среднего тона, горизонтальным камином, фасадом камина из металла, скрытым телевизором и коричневым полом
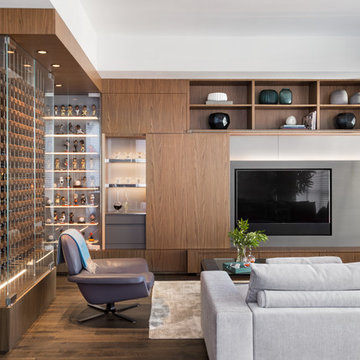
Designed TV unit, bar with sliding door, glass lit shelves for bobblehead, and custom wine cellar.
David Livingston
На фото: двухуровневая гостиная комната среднего размера в современном стиле с серыми стенами, темным паркетным полом и скрытым телевизором
На фото: двухуровневая гостиная комната среднего размера в современном стиле с серыми стенами, темным паркетным полом и скрытым телевизором
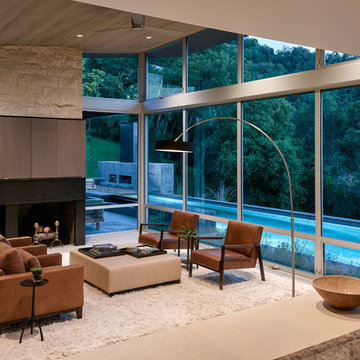
Flangeless, square LED lights integrated into the wood ceiling accent the fireplace wall and provide generous ambient light.
Architect: Feldman Architecturer
Photography: Joe Fletcher
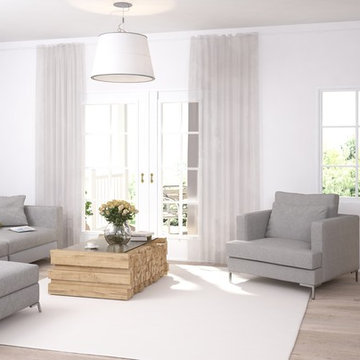
Living room interior design and Photo-realistic 3d Rendering
На фото: маленькая парадная, открытая гостиная комната в современном стиле с белыми стенами, светлым паркетным полом и скрытым телевизором без камина для на участке и в саду с
На фото: маленькая парадная, открытая гостиная комната в современном стиле с белыми стенами, светлым паркетным полом и скрытым телевизором без камина для на участке и в саду с
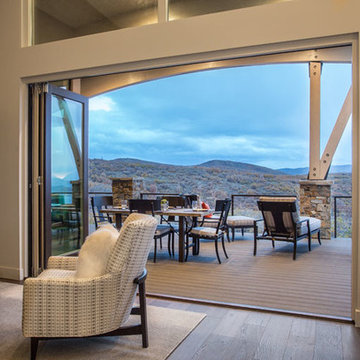
The Great Room opens out to the deck.
Interior Design by Kay Mammen
Photo by Scot Zimmerman
Источник вдохновения для домашнего уюта: открытая гостиная комната среднего размера в современном стиле с серыми стенами, паркетным полом среднего тона, стандартным камином, фасадом камина из камня и скрытым телевизором
Источник вдохновения для домашнего уюта: открытая гостиная комната среднего размера в современном стиле с серыми стенами, паркетным полом среднего тона, стандартным камином, фасадом камина из камня и скрытым телевизором
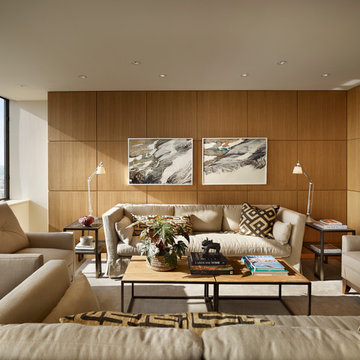
Halkin Mason Photography
Идея дизайна: открытая гостиная комната среднего размера в современном стиле с белыми стенами, светлым паркетным полом и скрытым телевизором без камина
Идея дизайна: открытая гостиная комната среднего размера в современном стиле с белыми стенами, светлым паркетным полом и скрытым телевизором без камина
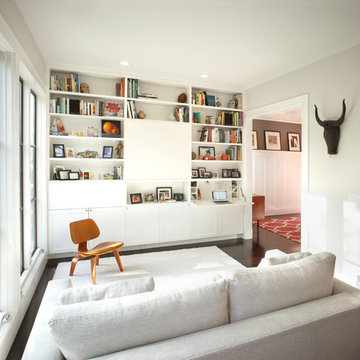
The entertainment center includes two fold-down secretaries for his and her desks, file cabinets and an enclosed printer area. Even the TV is disguised behind a sliding door for a clean look when it's not in use.
Photography: Brian Mahany
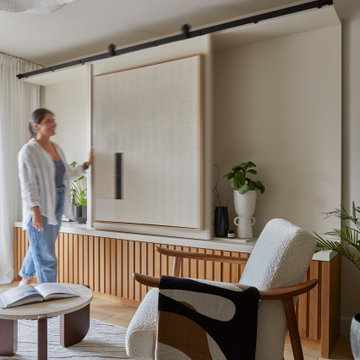
A full flat renovation to recreate a two bed apartment into a light and airy property with a modern update. A creative melting pot of influences from pared back Japandi to the deep rich colours of Morocco this re-imagined apartment was now a coveted home.

Située en région parisienne, Du ciel et du bois est le projet d’une maison éco-durable de 340 m² en ossature bois pour une famille.
Elle se présente comme une architecture contemporaine, avec des volumes simples qui s’intègrent dans l’environnement sans rechercher un mimétisme.
La peau des façades est rythmée par la pose du bardage, une stratégie pour enquêter la relation entre intérieur et extérieur, plein et vide, lumière et ombre.
-
Photo: © David Boureau
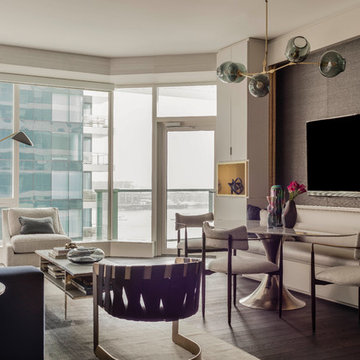
Photography by Michael J. Lee
Пример оригинального дизайна: открытая гостиная комната среднего размера в современном стиле с серыми стенами, ковровым покрытием, скрытым телевизором и серым полом
Пример оригинального дизайна: открытая гостиная комната среднего размера в современном стиле с серыми стенами, ковровым покрытием, скрытым телевизором и серым полом
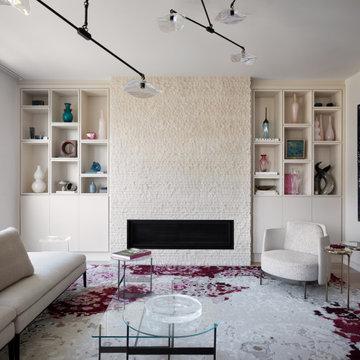
In this inviting and sophisticated living room, a sleek Italian slim table rests against the wall, serving as a stylish focal point. Adjacent to it, an exquisite art piece catches the eye, composed of a myriad of mirrored pieces that reflect light and create a captivating visual display.
The space exudes a serene and minimalist ambiance, adorned with calming ceramics delicately placed as decor. Plush B&B Italia poufs offer both comfort and elegance, while a luxurious B&B Italia Michel sectional beckons you to relax and unwind.
Underfoot, a meticulously crafted custom rug adds texture and warmth, complementing the light European oak floors that grace the room. Custom motorized drapery, elegantly draped in soothing cream hues, enhances the tranquility of the space and provides privacy at the touch of a button.
Attention to detail is evident in the minimalist baseboard design, which adds a refined touch to the room's overall aesthetic. This living room effortlessly combines a sense of refinement and humility, exuding understated luxury in every corner.
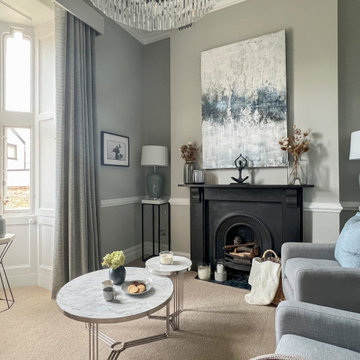
We designed a formal but relaxed TV snug/reading nook, sourcing and supplying all the accessories and furniture, including our Made to Order Sofa and Armchairs.
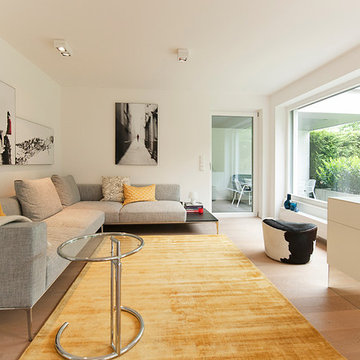
Interior Design: freudenspiel by Elisabeth Zola
Fotos: zolaproduction
Foto nach Fertigstellung:
Ecksofa und TV-Board mit integriertem TV-Lift. Das TV-Board wurde um die Säule gebaut und dessen Sockel verspiegelt, um das Board optisch an die wandhängende Esszimmer-Vitrine anzupassen und um ihm mehr Leichtigkeit zu verleihen.
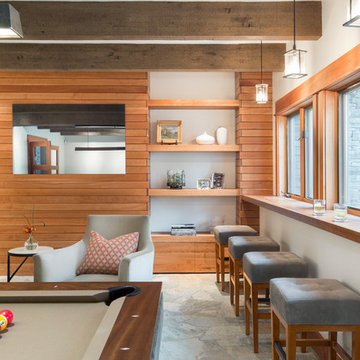
A custom home in Jackson, Wyoming
Идея дизайна: большая изолированная комната для игр в современном стиле с белыми стенами и скрытым телевизором без камина
Идея дизайна: большая изолированная комната для игр в современном стиле с белыми стенами и скрытым телевизором без камина
Гостиная комната в современном стиле с скрытым телевизором – фото дизайна интерьера
5
