Гостиная комната в современном стиле с скрытым телевизором – фото дизайна интерьера
Сортировать:
Бюджет
Сортировать:Популярное за сегодня
21 - 40 из 3 819 фото
1 из 3
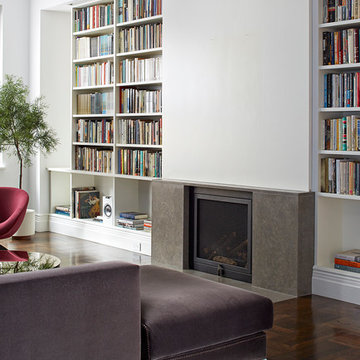
Photo: Ty Cole
Стильный дизайн: открытая гостиная комната среднего размера в современном стиле с белыми стенами, паркетным полом среднего тона, стандартным камином, фасадом камина из бетона и скрытым телевизором - последний тренд
Стильный дизайн: открытая гостиная комната среднего размера в современном стиле с белыми стенами, паркетным полом среднего тона, стандартным камином, фасадом камина из бетона и скрытым телевизором - последний тренд
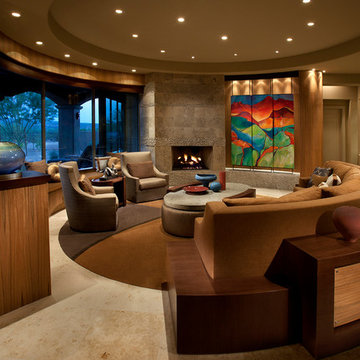
Anita Lang - IMI Design - Scottsdale, AZ
На фото: большая открытая гостиная комната в современном стиле с стандартным камином, бежевыми стенами и скрытым телевизором
На фото: большая открытая гостиная комната в современном стиле с стандартным камином, бежевыми стенами и скрытым телевизором
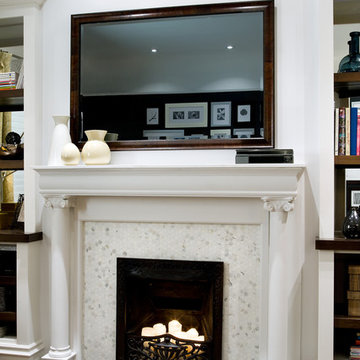
Design by Candice Olson. Candice Tells All, HGTV.
Séura Vanishing Entertainment TV Mirror vanishes completely when powered off. Specially formulated mirror provides a bright, crisp television picture and a deep, designer reflection.

This project, an extensive remodel and addition to an existing modern residence high above Silicon Valley, was inspired by dominant images and textures from the site: boulders, bark, and leaves. We created a two-story addition clad in traditional Japanese Shou Sugi Ban burnt wood siding that anchors home and site. Natural textures also prevail in the cosmetic remodeling of all the living spaces. The new volume adjacent to an expanded kitchen contains a family room and staircase to an upper guest suite.
The original home was a joint venture between Min | Day as Design Architect and Burks Toma Architects as Architect of Record and was substantially completed in 1999. In 2005, Min | Day added the swimming pool and related outdoor spaces. Schwartz and Architecture (SaA) began work on the addition and substantial remodel of the interior in 2009, completed in 2015.
Photo by Matthew Millman

Builder/Designer/Owner – Masud Sarshar
Photos by – Simon Berlyn, BerlynPhotography
Our main focus in this beautiful beach-front Malibu home was the view. Keeping all interior furnishing at a low profile so that your eye stays focused on the crystal blue Pacific. Adding natural furs and playful colors to the homes neutral palate kept the space warm and cozy. Plants and trees helped complete the space and allowed “life” to flow inside and out. For the exterior furnishings we chose natural teak and neutral colors, but added pops of orange to contrast against the bright blue skyline.
This multipurpose room is a game room, a pool room, a family room, a built in bar, and a in door out door space. Please place to entertain and have a cocktail at the same time.
JL Interiors is a LA-based creative/diverse firm that specializes in residential interiors. JL Interiors empowers homeowners to design their dream home that they can be proud of! The design isn’t just about making things beautiful; it’s also about making things work beautifully. Contact us for a free consultation Hello@JLinteriors.design _ 310.390.6849_ www.JLinteriors.design

A contemporary holiday home located on Victoria's Mornington Peninsula featuring rammed earth walls, timber lined ceilings and flagstone floors. This home incorporates strong, natural elements and the joinery throughout features custom, stained oak timber cabinetry and natural limestone benchtops. With a nod to the mid century modern era and a balance of natural, warm elements this home displays a uniquely Australian design style. This home is a cocoon like sanctuary for rejuvenation and relaxation with all the modern conveniences one could wish for thoughtfully integrated.
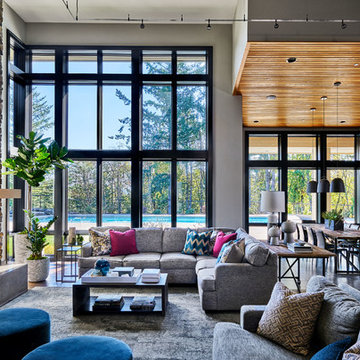
На фото: огромная открытая гостиная комната в современном стиле с серыми стенами, темным паркетным полом, стандартным камином, фасадом камина из камня, скрытым телевизором и коричневым полом

Darlene Halaby
There are two hidden tv's in the upper bar cabinets, as well as a built in beer tap with a wine fridge underneath.
Пример оригинального дизайна: открытая гостиная комната среднего размера в современном стиле с домашним баром, серыми стенами, паркетным полом среднего тона, скрытым телевизором и коричневым полом без камина
Пример оригинального дизайна: открытая гостиная комната среднего размера в современном стиле с домашним баром, серыми стенами, паркетным полом среднего тона, скрытым телевизором и коричневым полом без камина

Photography by Michael J. Lee
Источник вдохновения для домашнего уюта: большая парадная, открытая гостиная комната в современном стиле с белыми стенами, темным паркетным полом, горизонтальным камином, фасадом камина из дерева и скрытым телевизором
Источник вдохновения для домашнего уюта: большая парадная, открытая гостиная комната в современном стиле с белыми стенами, темным паркетным полом, горизонтальным камином, фасадом камина из дерева и скрытым телевизором

This awe-inspiring custom home overlooks the Vail Valley from high on the mountainside. Featuring Vintage Woods siding, ceiling decking, timbers, fascia & soffit as well as custom metal paneling in both interior and exterior application. The metal is mounted to a custom grid mounting system for ease of installation. ©Kimberly Gavin Photography 2016 970-524-4041 www.vintagewoodsinc.net
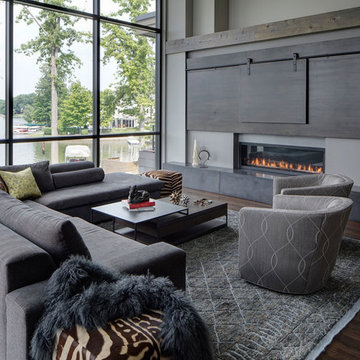
Much consideration was given to views that surround the home. The home sits on a reservoir and has breathtaking views from almost every room that the designers wanted to honor.
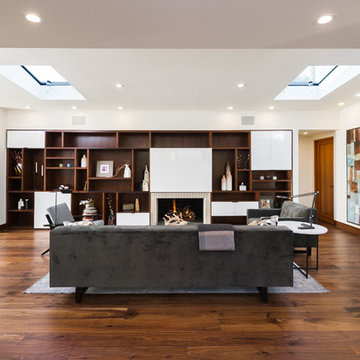
Ulimited Style Photography
http://www.houzz.com/photos/11087753/Living-Room-South-View-contemporary-living-room-los-angeles#lb-edit
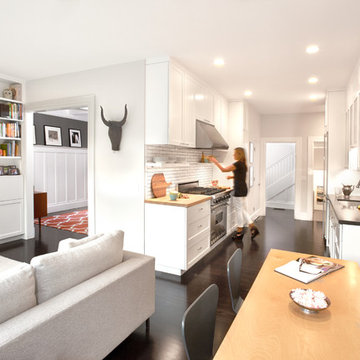
The kitchen, breakfast nook and family room are all connected in an open floor plan. The traditional dining room is easily accessible from the family room.
Photography: Brian Mahany
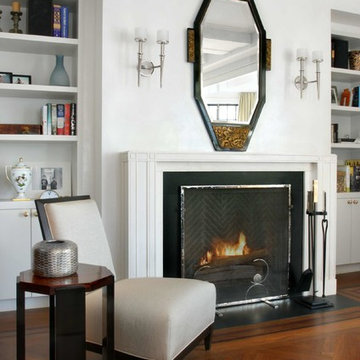
Источник вдохновения для домашнего уюта: маленькая парадная, открытая гостиная комната в современном стиле с белыми стенами, паркетным полом среднего тона, стандартным камином, фасадом камина из камня и скрытым телевизором для на участке и в саду

photography Birte Reimer,
art Norman Kulkin,
На фото: большая открытая гостиная комната в современном стиле с с книжными шкафами и полками, бежевыми стенами, паркетным полом среднего тона, горизонтальным камином, фасадом камина из камня и скрытым телевизором
На фото: большая открытая гостиная комната в современном стиле с с книжными шкафами и полками, бежевыми стенами, паркетным полом среднего тона, горизонтальным камином, фасадом камина из камня и скрытым телевизором
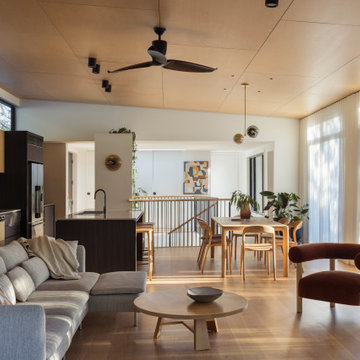
Light-filled, open plan, kitchen, dining, living room.
Источник вдохновения для домашнего уюта: большая открытая гостиная комната в современном стиле с светлым паркетным полом, скрытым телевизором и потолком из вагонки
Источник вдохновения для домашнего уюта: большая открытая гостиная комната в современном стиле с светлым паркетным полом, скрытым телевизором и потолком из вагонки

Свежая идея для дизайна: открытая гостиная комната в современном стиле с серыми стенами, темным паркетным полом, скрытым телевизором, коричневым полом, балками на потолке, сводчатым потолком и деревянным потолком - отличное фото интерьера

Свежая идея для дизайна: открытая гостиная комната в современном стиле с белыми стенами, светлым паркетным полом, стандартным камином, скрытым телевизором и бежевым полом - отличное фото интерьера
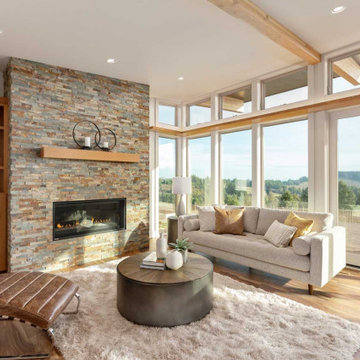
На фото: гостиная комната в современном стиле с белыми стенами, паркетным полом среднего тона, стандартным камином, фасадом камина из камня, скрытым телевизором и коричневым полом

Пример оригинального дизайна: гостиная комната в современном стиле с бежевыми стенами, горизонтальным камином, фасадом камина из плитки, скрытым телевизором и бежевым полом
Гостиная комната в современном стиле с скрытым телевизором – фото дизайна интерьера
2