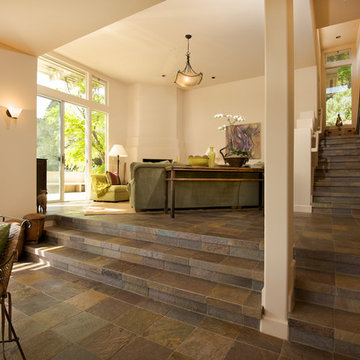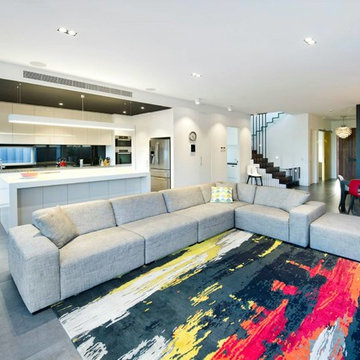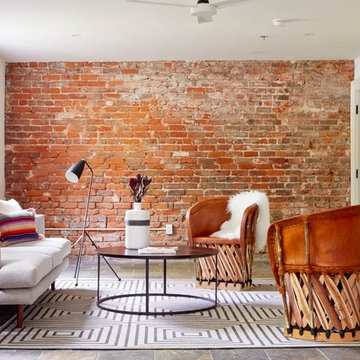Гостиная комната в современном стиле с полом из сланца – фото дизайна интерьера
Сортировать:
Бюджет
Сортировать:Популярное за сегодня
21 - 40 из 582 фото
1 из 3

Les sol sont en ardoise naturelle.
La cheminée est au gaz de marque Bodard & Gonay.
Nous avons fourni le mobilier et la décoration par le biais de notre société "Décoration & Design".
Le canapé de marque JORI, dimensionné pour la pièce.
le tapis sur mesure en soie naturelle de chez DEDIMORA.
J'ai dessiné et fait réaliser la table de salon, pour que les dimensions correspondent bien à la pièce.
Le lustre I-RAIN OLED de chez BLACKBODY est également conçu sur mesure.
Les spot encastrés en verre et inox de marque LIMBURG.
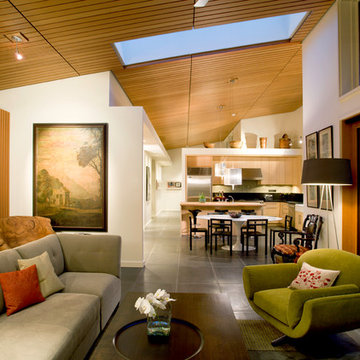
Lara Swimmer
Идея дизайна: открытая гостиная комната в современном стиле с белыми стенами и полом из сланца
Идея дизайна: открытая гостиная комната в современном стиле с белыми стенами и полом из сланца
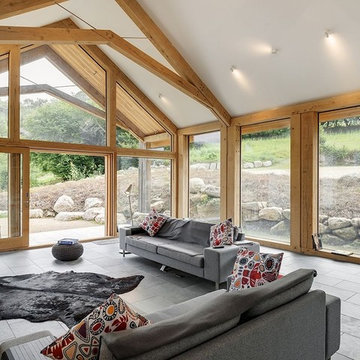
Beautiful open plan timber framed extension, designed by van Ellen + Sheryn Architects, hand crafted by Carpenter Oak Ltd.
Photo credit: van Ellen + Sheryn
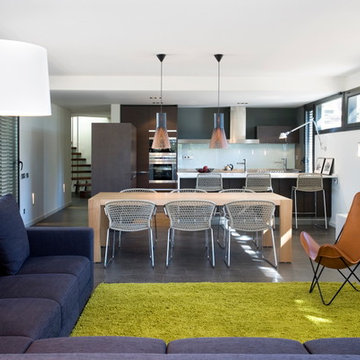
Katy Bedwell and Quim Larrea Arquitectos
Источник вдохновения для домашнего уюта: большая парадная, открытая гостиная комната в современном стиле с белыми стенами и полом из сланца без камина, телевизора
Источник вдохновения для домашнего уюта: большая парадная, открытая гостиная комната в современном стиле с белыми стенами и полом из сланца без камина, телевизора
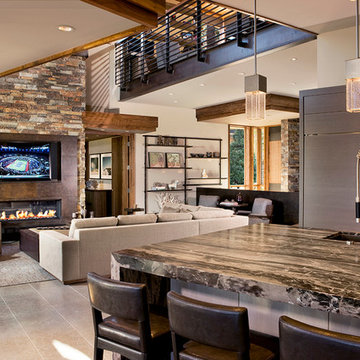
Design build AV System: Savant control system with Lutron Homeworks lighting and shading system. Great Room and Master Bed surround sound. Full audio video distribution. Climate and fireplace control. Ruckus Wireless access points. In-wall iPads control points. Remote cameras.

Пример оригинального дизайна: изолированная гостиная комната среднего размера в современном стиле с белыми стенами, полом из сланца, подвесным камином, фасадом камина из камня и ковром на полу
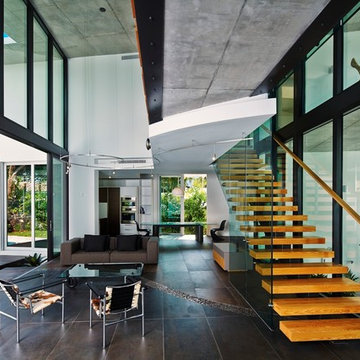
Design by: Home Vision DNA
Photo by: Pascal Depuhl
Стильный дизайн: большая парадная, открытая гостиная комната в современном стиле с белыми стенами, полом из сланца и серым полом без камина, телевизора - последний тренд
Стильный дизайн: большая парадная, открытая гостиная комната в современном стиле с белыми стенами, полом из сланца и серым полом без камина, телевизора - последний тренд

Michael Lee
Стильный дизайн: большая парадная, открытая гостиная комната в современном стиле с белыми стенами, полом из сланца, стандартным камином, фасадом камина из камня и серым полом без телевизора - последний тренд
Стильный дизайн: большая парадная, открытая гостиная комната в современном стиле с белыми стенами, полом из сланца, стандартным камином, фасадом камина из камня и серым полом без телевизора - последний тренд

The Pool House was pushed against the pool, preserving the lot and creating a dynamic relationship between the 2 elements. A glass garage door was used to open the interior onto the pool.

Photographer: Jay Goodrich
This 2800 sf single-family home was completed in 2009. The clients desired an intimate, yet dynamic family residence that reflected the beauty of the site and the lifestyle of the San Juan Islands. The house was built to be both a place to gather for large dinners with friends and family as well as a cozy home for the couple when they are there alone.
The project is located on a stunning, but cripplingly-restricted site overlooking Griffin Bay on San Juan Island. The most practical area to build was exactly where three beautiful old growth trees had already chosen to live. A prior architect, in a prior design, had proposed chopping them down and building right in the middle of the site. From our perspective, the trees were an important essence of the site and respectfully had to be preserved. As a result we squeezed the programmatic requirements, kept the clients on a square foot restriction and pressed tight against property setbacks.
The delineate concept is a stone wall that sweeps from the parking to the entry, through the house and out the other side, terminating in a hook that nestles the master shower. This is the symbolic and functional shield between the public road and the private living spaces of the home owners. All the primary living spaces and the master suite are on the water side, the remaining rooms are tucked into the hill on the road side of the wall.
Off-setting the solid massing of the stone walls is a pavilion which grabs the views and the light to the south, east and west. Built in a position to be hammered by the winter storms the pavilion, while light and airy in appearance and feeling, is constructed of glass, steel, stout wood timbers and doors with a stone roof and a slate floor. The glass pavilion is anchored by two concrete panel chimneys; the windows are steel framed and the exterior skin is of powder coated steel sheathing.

Designed in 1949 by Pietro Belluschi this Northwest style house sits adjacent to a stream in a 2-acre garden. The current owners asked us to design a new wing with a sitting room, master bedroom and bath and to renovate the kitchen. Details and materials from the original design were used throughout the addition. Special foundations were employed at the Master Bedroom to protect a mature Japanese maple. In the Master Bath a private garden court opens the shower and lavatory area to generous outside light.
In 2004 this project received a citation Award from the Portland AIA
Michael Mathers Photography

На фото: большая парадная, открытая гостиная комната в современном стиле с бежевыми стенами и полом из сланца без камина, телевизора с

Home built by JMA (Jim Murphy and Associates). Photo credit: Michael O'Callahan.
Стильный дизайн: большая открытая гостиная комната в современном стиле с белыми стенами, полом из сланца, стандартным камином, фасадом камина из металла, мультимедийным центром и серым полом - последний тренд
Стильный дизайн: большая открытая гостиная комната в современном стиле с белыми стенами, полом из сланца, стандартным камином, фасадом камина из металла, мультимедийным центром и серым полом - последний тренд

View of the new family room and kitchen from the garden. A series of new sliding glass doors open the rooms up to the garden, and help to blur the boundaries between the two.
Design Team: Tracy Stone, Donatella Cusma', Sherry Cefali
Engineer: Dave Cefali
Photo: Lawrence Anderson
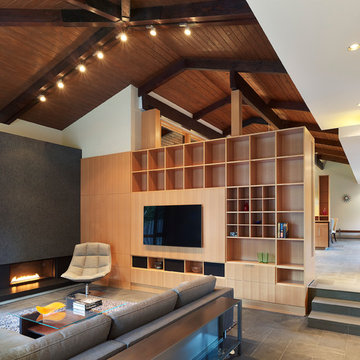
Full-slab installation of fireplace. Material is 1 1/4" Silver Pearl granite in Antique finish. Marblex also installed 12"X24" Brazillian Black slate in Natural Cleft in herringbone pattern on the floor.
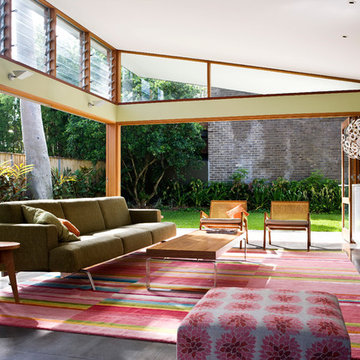
Extensive sliding and bi-fold timber doors fold away to bring the garden into the living space, blurring the connection between inside and outside.
Свежая идея для дизайна: открытая гостиная комната среднего размера в современном стиле с зелеными стенами, полом из сланца, телевизором на стене и черным полом без камина - отличное фото интерьера
Свежая идея для дизайна: открытая гостиная комната среднего размера в современном стиле с зелеными стенами, полом из сланца, телевизором на стене и черным полом без камина - отличное фото интерьера
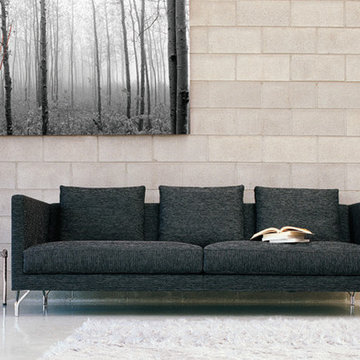
Свежая идея для дизайна: большая парадная, открытая гостиная комната в современном стиле с бежевыми стенами, полом из сланца, печью-буржуйкой, фасадом камина из плитки, скрытым телевизором и серым полом - отличное фото интерьера
Гостиная комната в современном стиле с полом из сланца – фото дизайна интерьера
2
