Гостиная комната в современном стиле с полом из известняка – фото дизайна интерьера
Сортировать:
Бюджет
Сортировать:Популярное за сегодня
81 - 100 из 1 097 фото
1 из 3
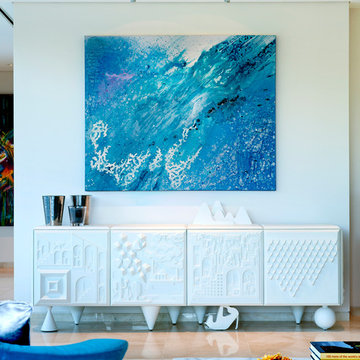
Vasco Celio
Источник вдохновения для домашнего уюта: большая парадная, открытая гостиная комната в современном стиле с белыми стенами и полом из известняка
Источник вдохновения для домашнего уюта: большая парадная, открытая гостиная комната в современном стиле с белыми стенами и полом из известняка

It's difficult to imagine that this beautiful light-filled space was once a dark and draughty barn with a leaking roof. Adjoining a Georgian farmhouse, the barn has been completely renovated and knocked through to the main house to create a large open plan family area with mezzanine. Zoned into living and dining areas, the barn incorporates bi-folding doors on two elevations, opening the space up completely to both front and rear gardens. Egyptian limestone flooring has been used for the whole downstairs area, whilst a neutral carpet has been used for the stairs and mezzanine level.
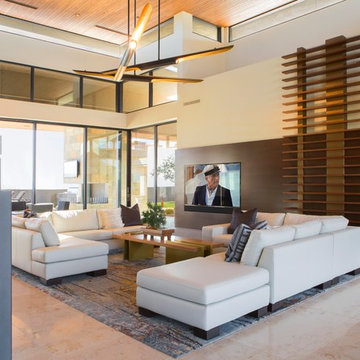
Anita Lang - IMI Design - Scottsdale, AZ
Источник вдохновения для домашнего уюта: большая парадная, открытая гостиная комната в современном стиле с бежевыми стенами, полом из известняка, подвесным камином, фасадом камина из металла и бежевым полом
Источник вдохновения для домашнего уюта: большая парадная, открытая гостиная комната в современном стиле с бежевыми стенами, полом из известняка, подвесным камином, фасадом камина из металла и бежевым полом
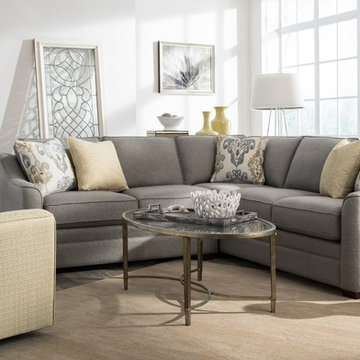
Свежая идея для дизайна: парадная, изолированная гостиная комната среднего размера:: освещение в современном стиле с белыми стенами и полом из известняка без камина - отличное фото интерьера
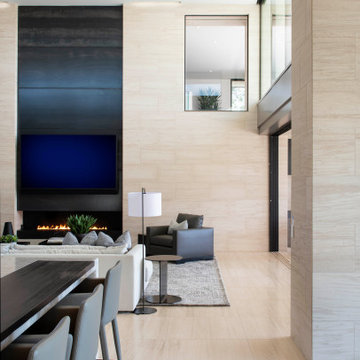
Just above the family room, an interior window provides a peek into the upstairs media den. Limestone floors and walls create a continuous flow throughout much of the house. Blackened steel panels highlight the fireplace wall.
Project Details // Now and Zen
Renovation, Paradise Valley, Arizona
Architecture: Drewett Works
Builder: Brimley Development
Interior Designer: Ownby Design
Photographer: Dino Tonn
Limestone (Demitasse) flooring and walls: Solstice Stone
Windows (Arcadia): Elevation Window & Door
https://www.drewettworks.com/now-and-zen/
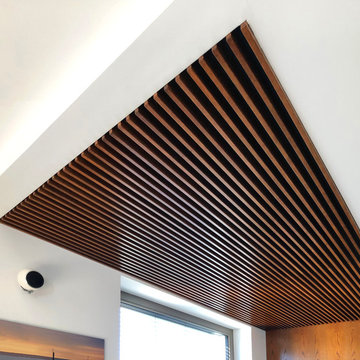
Пример оригинального дизайна: большая парадная, открытая гостиная комната в современном стиле с белыми стенами, полом из известняка, телевизором на стене и серым полом
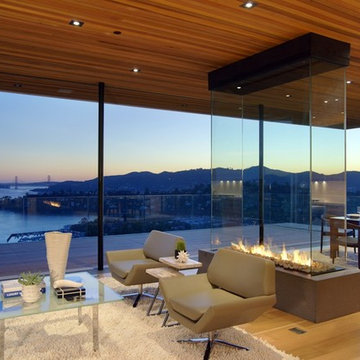
Two gorgeous Acucraft custom gas fireplaces fit seamlessly into this ultra-modern hillside hideaway with unobstructed views of downtown San Francisco & the Golden Gate Bridge. http://www.acucraft.com/custom-gas-residential-fireplaces-tiburon-ca-residence/
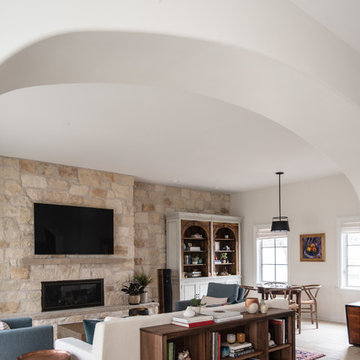
The floor tile is Pebble Beach and Halila in a Versailles pattern by Carmel Stone Imports.
The stone on the wall is white gold craft orchard limestone from Creative Mines.
The hanging light is a Halo Shade pendant by Urban Electric.
The fireplace is a Cosmo 42 gas fireplace by Heat & Go.
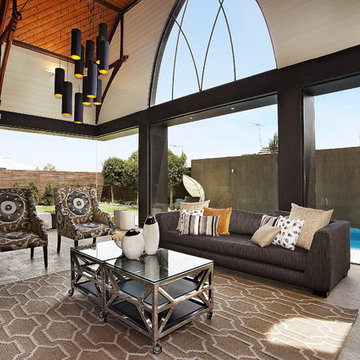
Bagnato Architects
AXIOM PHOTOGRAPHY
На фото: гостиная комната в современном стиле с полом из известняка и ковром на полу с
На фото: гостиная комната в современном стиле с полом из известняка и ковром на полу с
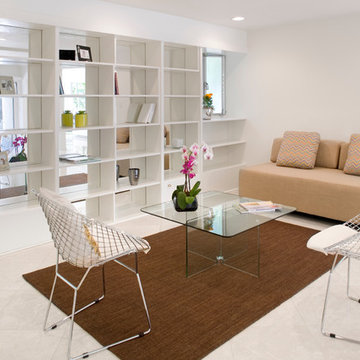
I staged this house for sale in a contemporary, midcentury modern style to fit the architecture of the house. This house was sold in three weeks.
На фото: открытая гостиная комната среднего размера в современном стиле с с книжными шкафами и полками, телевизором на стене, белыми стенами и полом из известняка с
На фото: открытая гостиная комната среднего размера в современном стиле с с книжными шкафами и полками, телевизором на стене, белыми стенами и полом из известняка с
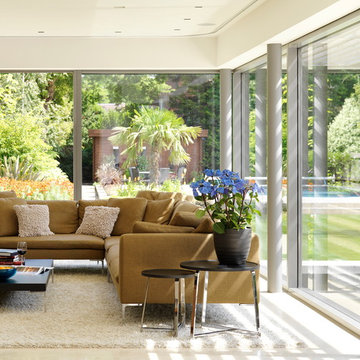
Darren Chung
На фото: гостиная комната в современном стиле с полом из известняка
На фото: гостиная комната в современном стиле с полом из известняка
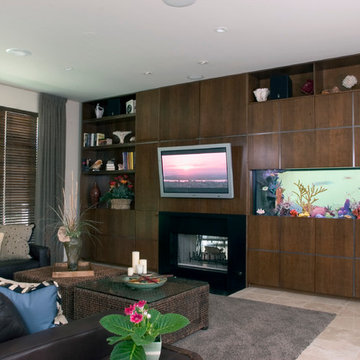
This contemporary family room features a media wall with built-in fish tank, fireplace, and flat panel television. Photo by Linda Oyama Bryan. Cabinetry by Wood-Mode/Brookhaven.
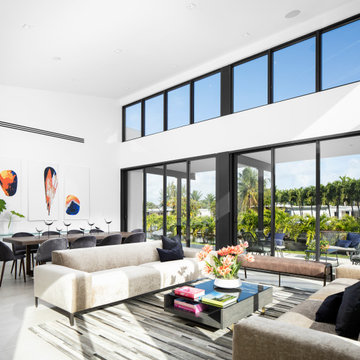
Nestled on a magnificent radial lot surrounded by over 200 feet of water, this family home was conceived as an iconic, multilayered structure that embraces the water while creating a path through the different spaces of the home.
Location: Miami, Florida
Status: Completed
Site area: 16000 Sq. ft.
Project area: 4500 Sq. Ft.
Program: Single family Residence
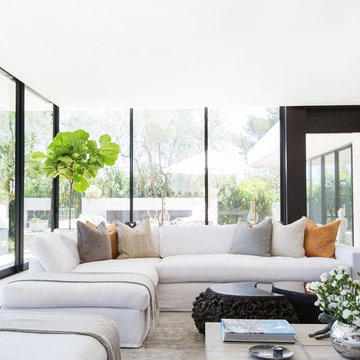
Interior Design by Blackband Design
Photography by Tessa Neustadt
Свежая идея для дизайна: огромная парадная, открытая гостиная комната в современном стиле с белыми стенами, полом из известняка, двусторонним камином, фасадом камина из плитки и телевизором на стене - отличное фото интерьера
Свежая идея для дизайна: огромная парадная, открытая гостиная комната в современном стиле с белыми стенами, полом из известняка, двусторонним камином, фасадом камина из плитки и телевизором на стене - отличное фото интерьера
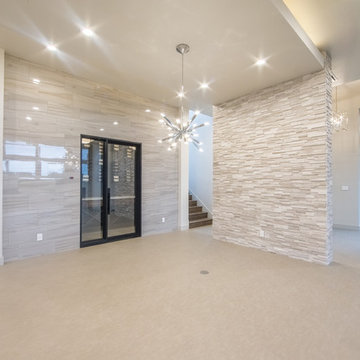
На фото: большая открытая гостиная комната в современном стиле с белыми стенами, полом из известняка, стандартным камином и фасадом камина из плитки с
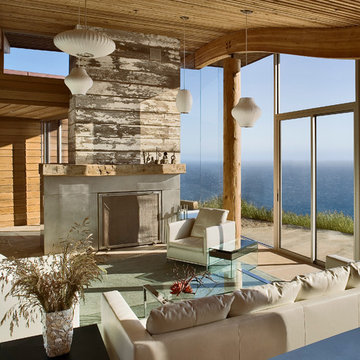
Bob Canfield
Свежая идея для дизайна: большая гостиная комната в современном стиле с стандартным камином и полом из известняка - отличное фото интерьера
Свежая идея для дизайна: большая гостиная комната в современном стиле с стандартным камином и полом из известняка - отличное фото интерьера
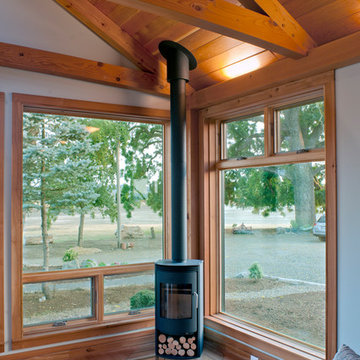
Phil and Rocio, little did you know how perfect your timing was when you came to us and asked for a “small but perfect home”. Fertile ground indeed as we thought about working on something like a precious gem, or what we’re calling a NEW Jewel.
So many of our clients now are building smaller homes because they simply don’t need a bigger one. Seems smart for many reasons: less vacuuming, less heating and cooling, less taxes. And for many, less strain on the finances as we get to the point where retirement shines bright and hopeful.
For the jewel of a home we wanted to start with 1,000 square feet. Enough room for a pleasant common area, a couple of away rooms for bed and work, a couple of bathrooms and yes to a mudroom and pantry. (For Phil and Rocio’s, we ended up with 1,140 square feet.)
The Jewel would not compromise on design intent, envelope or craft intensity. This is the big benefit of the smaller footprint, of course. By using a pure and simple form for the house volume, a true jewel would have enough money in the budget for the highest quality materials, net-zero levels of insulation, triple pane windows, and a high-efficiency heat pump. Additionally, the doors would be handcrafted, the cabinets solid wood, the finishes exquisite, and craftsmanship shudderingly excellent.
Our many thanks to Phil and Rocio for including us in their dream home project. It is truly a Jewel!
From the homeowners (read their full note here):
“It is quite difficult to express the deep sense of gratitude we feel towards everyone that contributed to the Jewel…many of which I don’t have the ability to send this to, or even be able to name. The artistic, creative flair combined with real-life practicality is a major component of our place we will love for many years to come.
Please pass on our thanks to everyone that was involved. We look forward to visits from any and all as time goes by."
–Phil and Rocio
Read more about the first steps for this Jewel on our blog.
Reclaimed Wood, Kitchen Cabinetry, Bedroom Door: Pioneer Millworks
Entry door: NEWwoodworks
Professional Photos: Loren Nelson Photography
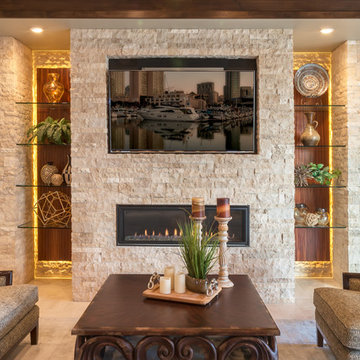
Свежая идея для дизайна: большая парадная, изолированная гостиная комната в современном стиле с бежевыми стенами, полом из известняка, стандартным камином и телевизором на стене - отличное фото интерьера
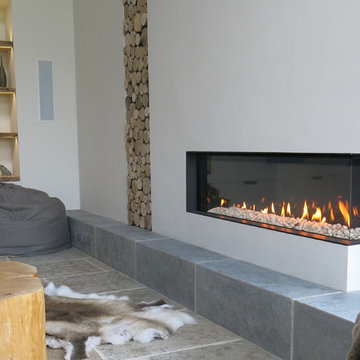
The large Lounge/Living Room extension on a total Barn Renovation in collaboration with Llama Property Developments. Complete with: Swiss Canterlevered Sky Frame Doors, M Design Gas Firebox, 65' 3D Plasma TV with surround sound, remote control Veluxes with automatic rain censors, Lutron Lighting, & Crestron Home Automation. Indian Stone Tiles with underfloor Heating, beautiful bespoke wooden elements such as Ash Tree coffee table, Black Poplar waney edged LED lit shelving, Handmade large 3mx3m sofa and beautiful Interior Design with calming colour scheme throughout.
This project has won 4 Awards.
Images by Andy Marshall Architectural & Interiors Photography.
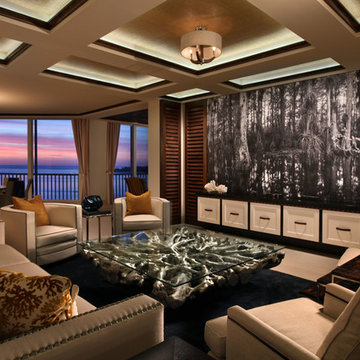
Now tv’s are everywhere. In this formal living room, our clients wanted the tv to be out of sight until the Super Bowl! Our photographer and one of our staff (me ) waded through the swamp of a cypress stand to capture a stunning image. The image was printed on fine vinyl textured to look like canvas and then mounted on bi-folding panels that have 180 degree hinges on each end. When the panels are fully opened to expose the tv, two lovely sections of the photo remain in view. Below the tv is a components cabinet with multiple finishes: wenge, white lacquer, leather handles, black granite. To make a striking distinction between the counter and the base cabinets, we ordered belting leather from a belt manufacturer and applied it with adhesive and nail heads. The coffee table is a tree root that was finished in a silver leaf-type paint to provide, at once, a natural and surreal look.
Гостиная комната в современном стиле с полом из известняка – фото дизайна интерьера
5