Гостиная комната в современном стиле с полом из известняка – фото дизайна интерьера
Сортировать:
Бюджет
Сортировать:Популярное за сегодня
21 - 40 из 1 097 фото
1 из 3
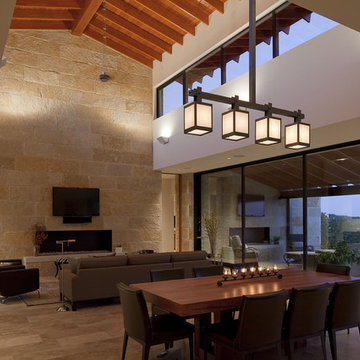
Источник вдохновения для домашнего уюта: большая открытая гостиная комната в современном стиле с телевизором на стене, полом из известняка, бежевыми стенами, горизонтальным камином и фасадом камина из камня
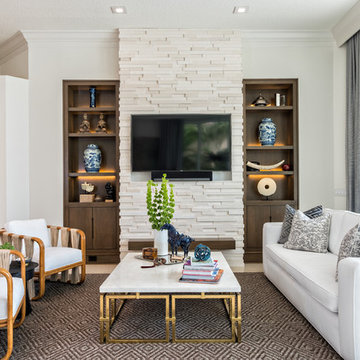
Living Room
Стильный дизайн: большая открытая гостиная комната в современном стиле с белыми стенами, фасадом камина из камня, телевизором на стене и полом из известняка без камина - последний тренд
Стильный дизайн: большая открытая гостиная комната в современном стиле с белыми стенами, фасадом камина из камня, телевизором на стене и полом из известняка без камина - последний тренд

Silent Sama Architectural Photography
Источник вдохновения для домашнего уюта: парадная, открытая гостиная комната среднего размера в современном стиле с белыми стенами, полом из известняка, стандартным камином, фасадом камина из камня, скрытым телевизором и серым полом
Источник вдохновения для домашнего уюта: парадная, открытая гостиная комната среднего размера в современном стиле с белыми стенами, полом из известняка, стандартным камином, фасадом камина из камня, скрытым телевизором и серым полом
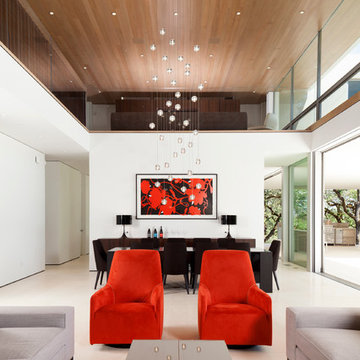
Russell Abraham Photography
Источник вдохновения для домашнего уюта: парадная гостиная комната в современном стиле с белыми стенами и полом из известняка
Источник вдохновения для домашнего уюта: парадная гостиная комната в современном стиле с белыми стенами и полом из известняка
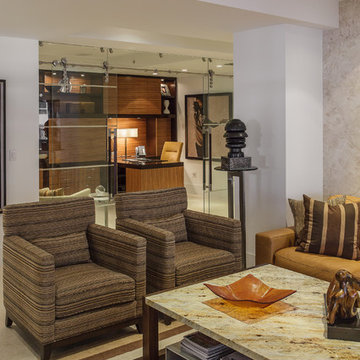
Living Room view looking into office. Details include custom designed striped armchairs, leather upholstered sofa with striped accent pillows, custom designed marble top table, striped area rug with Jerusalem stone tiled accent wall.
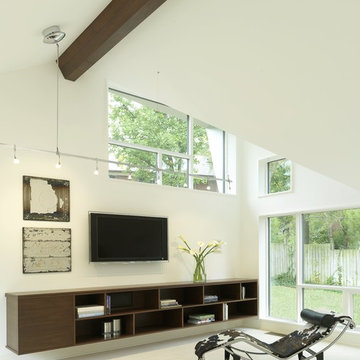
View of renovated Family Room, with custom built walnut storage wall mounted, and limestone tiles.
Alise O'Brien Photography
На фото: открытая гостиная комната среднего размера в современном стиле с белыми стенами, телевизором на стене и полом из известняка без камина
На фото: открытая гостиная комната среднего размера в современном стиле с белыми стенами, телевизором на стене и полом из известняка без камина
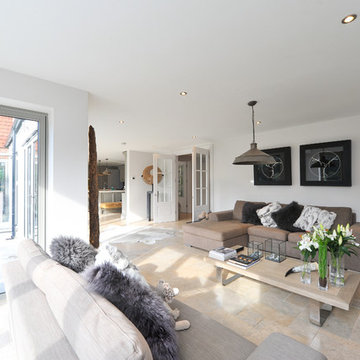
Overview
Extension and complete refurbishment.
The Brief
The existing house had very shallow rooms with a need for more depth throughout the property by extending into the rear garden which is large and south facing. We were to look at extending to the rear and to the end of the property, where we had redundant garden space, to maximise the footprint and yield a series of WOW factor spaces maximising the value of the house.
The brief requested 4 bedrooms plus a luxurious guest space with separate access; large, open plan living spaces with large kitchen/entertaining area, utility and larder; family bathroom space and a high specification ensuite to two bedrooms. In addition, we were to create balconies overlooking a beautiful garden and design a ‘kerb appeal’ frontage facing the sought-after street location.
Buildings of this age lend themselves to use of natural materials like handmade tiles, good quality bricks and external insulation/render systems with timber windows. We specified high quality materials to achieve a highly desirable look which has become a hit on Houzz.
Our Solution
One of our specialisms is the refurbishment and extension of detached 1930’s properties.
Taking the existing small rooms and lack of relationship to a large garden we added a double height rear extension to both ends of the plan and a new garage annex with guest suite.
We wanted to create a view of, and route to the garden from the front door and a series of living spaces to meet our client’s needs. The front of the building needed a fresh approach to the ordinary palette of materials and we re-glazed throughout working closely with a great build team.
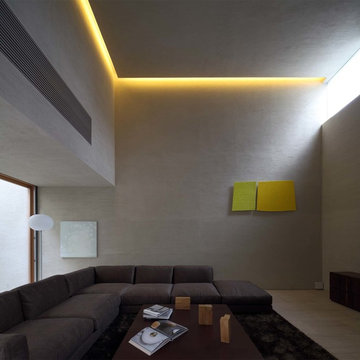
Kei Sugino
На фото: гостиная комната в современном стиле с бежевыми стенами, полом из известняка, отдельно стоящим телевизором и бежевым полом
На фото: гостиная комната в современном стиле с бежевыми стенами, полом из известняка, отдельно стоящим телевизором и бежевым полом

This extraordinary home utilizes a refined palette of materials that includes leather-textured limestone walls, honed limestone floors, plus Douglas fir ceilings. The blackened-steel fireplace wall echoes others throughout the house.
Project Details // Now and Zen
Renovation, Paradise Valley, Arizona
Architecture: Drewett Works
Builder: Brimley Development
Interior Designer: Ownby Design
Photographer: Dino Tonn
Limestone (Demitasse) flooring and walls: Solstice Stone
Windows (Arcadia): Elevation Window & Door
https://www.drewettworks.com/now-and-zen/
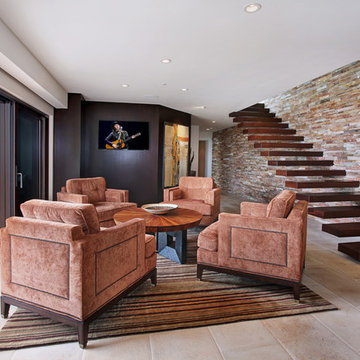
Пример оригинального дизайна: парадная, открытая гостиная комната среднего размера в современном стиле с бежевыми стенами, полом из известняка, телевизором на стене и бежевым полом без камина

The fireplace is a Cosmo 42 gas fireplace by Heat & Go.
The stone is white gold craft orchard limestone from Creative Mines.
The floor tile is Pebble Beach and Halila in a Versailles pattern by Carmel Stone Imports.
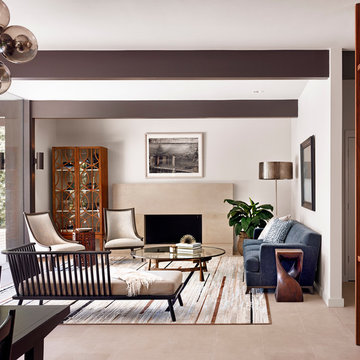
Casey Dunn Photography
Источник вдохновения для домашнего уюта: парадная, открытая гостиная комната среднего размера в современном стиле с белыми стенами, полом из известняка, стандартным камином, фасадом камина из плитки, коричневым полом и ковром на полу без телевизора
Источник вдохновения для домашнего уюта: парадная, открытая гостиная комната среднего размера в современном стиле с белыми стенами, полом из известняка, стандартным камином, фасадом камина из плитки, коричневым полом и ковром на полу без телевизора
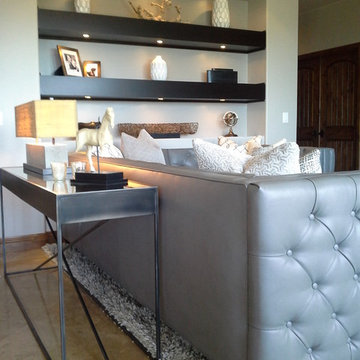
Tufted leather sectional
Стильный дизайн: открытая гостиная комната среднего размера в современном стиле с серыми стенами, полом из известняка, стандартным камином, фасадом камина из камня и телевизором на стене - последний тренд
Стильный дизайн: открытая гостиная комната среднего размера в современном стиле с серыми стенами, полом из известняка, стандартным камином, фасадом камина из камня и телевизором на стене - последний тренд
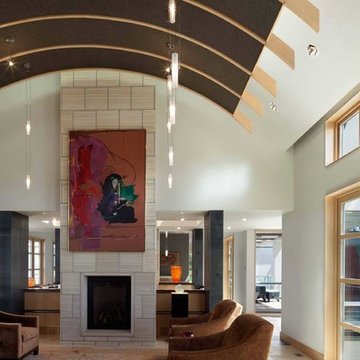
Farshid Assassi
На фото: парадная, открытая гостиная комната среднего размера в современном стиле с белыми стенами, полом из известняка, стандартным камином, фасадом камина из камня и бежевым полом без телевизора
На фото: парадная, открытая гостиная комната среднего размера в современном стиле с белыми стенами, полом из известняка, стандартным камином, фасадом камина из камня и бежевым полом без телевизора
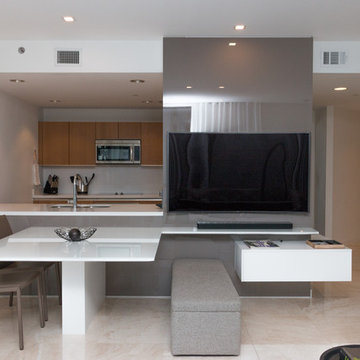
На фото: маленькая открытая гостиная комната в современном стиле с коричневыми стенами, полом из известняка, бежевым полом и мультимедийным центром для на участке и в саду

Description: In early 1994, the architects began work on the project and while in construction (demolition, grading and foundations) the owner, due to circumstances beyond his control, halted all construction of the project. Seven years later the owner returned to the architects and asked them to complete the partially constructed house. Due to code changes, city ordinances and a wide variety of obstacles it was determined that the house was unable to be completed as originally designed.
After much consideration the client asked the architect if it were possible to alter/remodel the partially constructed house, which was a remodel/addition to a 1970’s ranch style house, into a project that fit into current zoning and structural codes. The owner also requested that the house’s footprint and partially constructed foundations remain to avoid the need for further entitlements and delays on an already long overdue and difficult hillside site.
The architects’ main challenge was how to alter the design that reflected an outdated philosophical approach to architecture that was nearly a decade old. How could the house be re-conceived reflecting the architect and client’s maturity on a ten-year-old footprint?
The answer was to remove almost all of the previously proposed existing interior walls and transform the existing footprint into a pavilion-like structure that allows the site to in a sense “pass through the house”. This allowed the client to take better advantage of a limited and restricted building area while capturing extraordinary panoramic views of the San Fernando Valley and Hollywood Hills. Large 22-foot high custom sliding glass doors allow the interior and exterior to become one. Even the studio is separated from the house and connected only by an exterior bridge. Private spaces are treated as loft-like spaces capturing volume and views while maintaining privacy.
Limestone floors extend from inside to outside and into the lap pool that runs the entire length of the house creating a horizon line at the edge of the view. Other natural materials such as board formed concrete, copper, steel and cherry provides softness to the objects that seem to float within the interior volume. By placing objects and materials "outside the frame," a new frame of reference deepens our sense of perception. Art does not reproduce what we see; rather it makes us see.
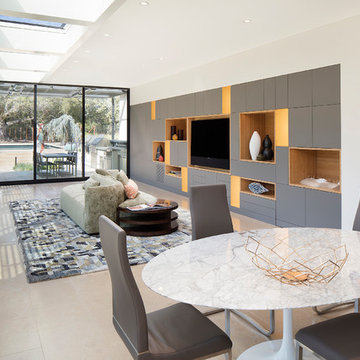
Misha Bruk
Идея дизайна: открытая гостиная комната среднего размера в современном стиле с белыми стенами, полом из известняка, мультимедийным центром и серым полом без камина
Идея дизайна: открытая гостиная комната среднего размера в современном стиле с белыми стенами, полом из известняка, мультимедийным центром и серым полом без камина
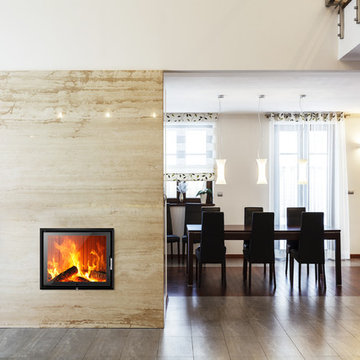
На фото: открытая гостиная комната среднего размера в современном стиле с белыми стенами, полом из известняка, печью-буржуйкой, фасадом камина из камня и коричневым полом без телевизора
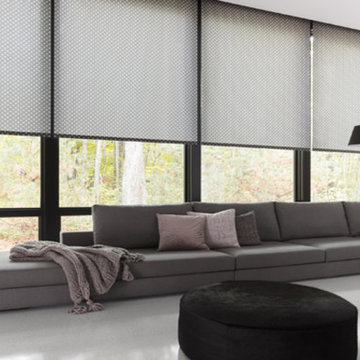
Motorized Roller Shades
Идея дизайна: большая парадная, изолированная гостиная комната в современном стиле с белыми стенами, полом из известняка и белым полом без камина, телевизора
Идея дизайна: большая парадная, изолированная гостиная комната в современном стиле с белыми стенами, полом из известняка и белым полом без камина, телевизора

Interior Design by Blackband Design
Photography by Tessa Neustadt
На фото: огромная парадная, открытая гостиная комната:: освещение в современном стиле с белыми стенами, полом из известняка, двусторонним камином, фасадом камина из плитки и телевизором на стене
На фото: огромная парадная, открытая гостиная комната:: освещение в современном стиле с белыми стенами, полом из известняка, двусторонним камином, фасадом камина из плитки и телевизором на стене
Гостиная комната в современном стиле с полом из известняка – фото дизайна интерьера
2