Гостиная комната
Сортировать:
Бюджет
Сортировать:Популярное за сегодня
141 - 160 из 2 061 фото
1 из 3
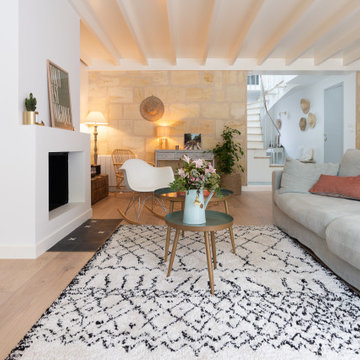
Dans le salon, nous avons dessiné la cheminée avec des traits plus modernes, plus épurés. Nous avons mis un parquet massif clair pour remplacer du travertin et la pierre bordelaise a été conservée.
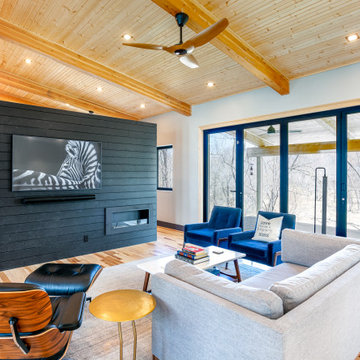
Open floor plan living space with exposed beams and expansive folding doors out to deck.
Стильный дизайн: открытая гостиная комната среднего размера в современном стиле с серыми стенами, паркетным полом среднего тона, горизонтальным камином, фасадом камина из вагонки, мультимедийным центром и балками на потолке - последний тренд
Стильный дизайн: открытая гостиная комната среднего размера в современном стиле с серыми стенами, паркетным полом среднего тона, горизонтальным камином, фасадом камина из вагонки, мультимедийным центром и балками на потолке - последний тренд
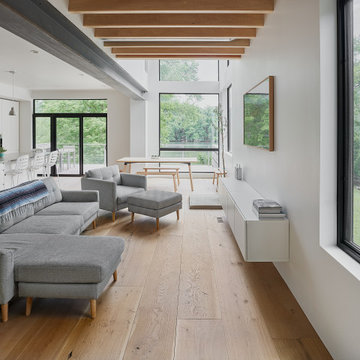
На фото: открытая гостиная комната в современном стиле с белыми стенами, светлым паркетным полом, телевизором на стене, бежевым полом и балками на потолке с

На фото: открытая гостиная комната:: освещение в современном стиле с серыми стенами, темным паркетным полом, стандартным камином, фасадом камина из каменной кладки и балками на потолке без телевизора с
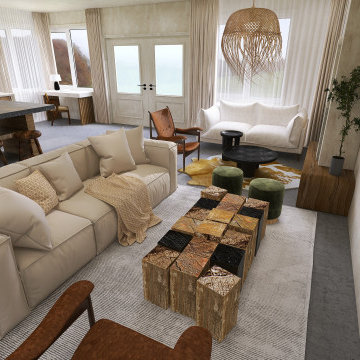
Living/ Dining Room
Стильный дизайн: огромная изолированная гостиная комната в современном стиле с бежевыми стенами, бетонным полом, печью-буржуйкой, фасадом камина из штукатурки, серым полом и балками на потолке - последний тренд
Стильный дизайн: огромная изолированная гостиная комната в современном стиле с бежевыми стенами, бетонным полом, печью-буржуйкой, фасадом камина из штукатурки, серым полом и балками на потолке - последний тренд
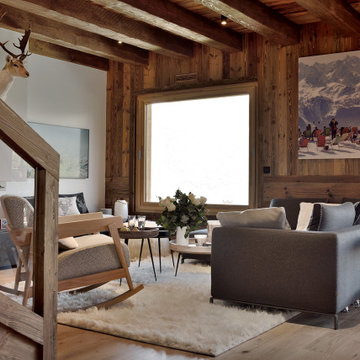
Chalet neuf à décorer, meubler, et équiper entièrement (vaisselle, linge de maison). Une résidence secondaire clé en main !
Un style contemporain, classique, élégant, luxueux était souhaité par la propriétaire.
Photographe : Erick Saillet.

The Living Room is one of the first rooms seen right off the entry so the interior design demanded something unique. Strong color was added and curves in furnishings and patterns to offset all the rectangular shapes so the room is softer. This room sets the stage for what is to come throughout. Not your typical "only neutral colors" seen in most Modern Farmhouse architecture, they are there, but there is a layer of specifically selected colors added. The color palette moves you through the entire house utilizing different percentages of selected colors so each room feels like its own design but holds together with all other rooms.
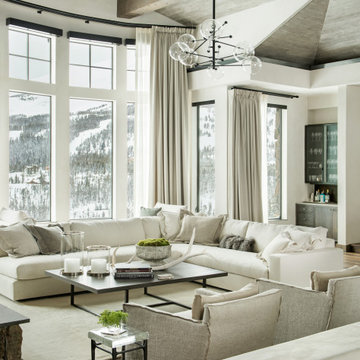
На фото: большая открытая гостиная комната в современном стиле с белыми стенами, паркетным полом среднего тона, коричневым полом, балками на потолке, сводчатым потолком, деревянным потолком и эркером с
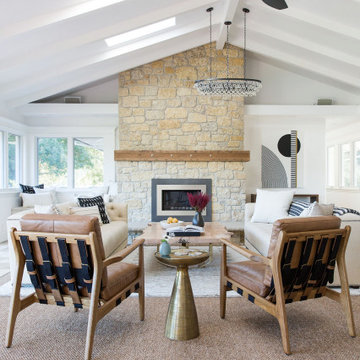
A high-pitch ceiling with exposed beams opens up this living room along with the many windows and skylights. A neutral palette creates a warm and inviting contemporary space. Layered rugs highlight more intimate seating while creating a coziness at the sofa are.
Photo Credit: Meghan Caudill
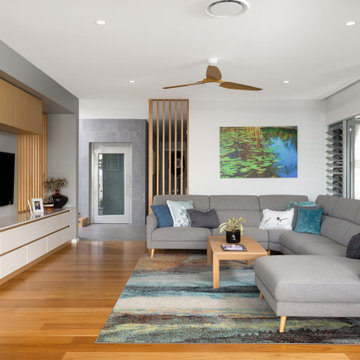
Пример оригинального дизайна: большая открытая гостиная комната в современном стиле с белыми стенами, паркетным полом среднего тона, мультимедийным центром, коричневым полом и балками на потолке без камина
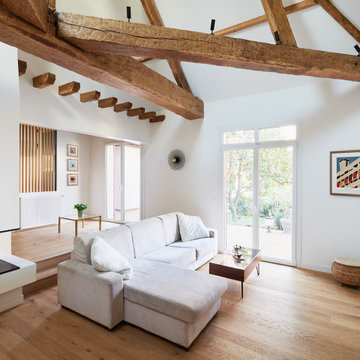
La maison, construite en 1970 et conçue dans le style d’une maison de campagne, était dans un état insalubre lorsque les clients l’achètent. Tout devait être
refait et repensé. Deux arbres dans le patio étaient en train de mourir et les combles devaient être entièrement réaménagées pour créer trois chambres et deux salles d’eau. Pour ce faire, l’accès au premier étage a dû être déplacé.
Afin d’améliorer l’isolation thermique de la maison, toutes les fenêtres ainsi que la verrière ont été remplacées. L’isolation du toit a également été refaite et la cheminée a été équipée d’un foyer fermé avec vitrage sur trois côtés. Afin de maximiser la luminosité
dans la pièce de vie à toute heure de la journée, une fenêtre de toit a été installée à l’opposé des fenêtres existantes. De plus, une autre fenêtre de toit a été ajoutée à l’étage pour créer la troisième chambre.
Pour ajouter chaleur et authenticité, en écho aux magnifiques poutres apparentes, un parquet en chêne clair a été posé dans toute la maison à la place du carrelage. Le patio, autrefois arboré, devient une extension de la cuisine et le cœur de la maison grâce à son escalier quart tournant, connectant le rez-de-chaussée et le premier étage. Un bar est adossé à l’escalier, créant ainsi un espace convivial et polyvalent. L’ancien escalier a été remplacé par une bibliothèque sur mesure, transformant ainsi cet espace délaissé en un coin lecture agréable. Au rez-de-chaussée, une vaste suite parentale a été aménagée, comprenant
une salle de bains aux tons terracotta qui fait écho à la tête de lit de la même couleur. La chambre est également équipée d’un dressing et d’un bureau sur mesure, offrant un espace fonctionnel et personnalisé.
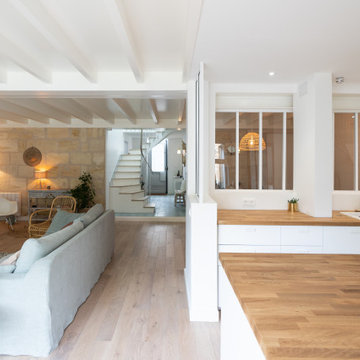
Dans le salon, nous avons dessiné la cheminée avec des traits plus modernes, plus épurés. Nous avons mis un parquet massif clair pour remplacer du travertin et la pierre bordelaise a été conservée.
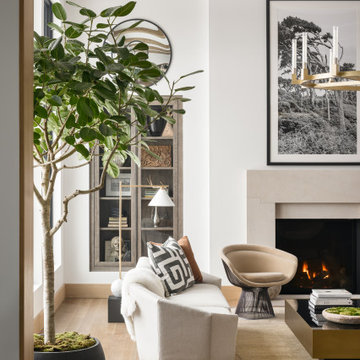
View from kitchen into living room.
На фото: гостиная комната в современном стиле с паркетным полом среднего тона и балками на потолке
На фото: гостиная комната в современном стиле с паркетным полом среднего тона и балками на потолке

Organic Contemporary Design in an Industrial Setting… Organic Contemporary elements in an industrial building is a natural fit. Turner Design Firm designers Tessea McCrary and Jeanine Turner created a warm inviting home in the iconic Silo Point Luxury Condominiums.
Industrial Features Enhanced… Neutral stacked stone tiles work perfectly to enhance the original structural exposed steel beams. Our lighting selection were chosen to mimic the structural elements. Charred wood, natural walnut and steel-look tiles were all chosen as a gesture to the industrial era’s use of raw materials.
Creating a Cohesive Look with Furnishings and Accessories… Designer Tessea McCrary added luster with curated furnishings, fixtures and accessories. Her selections of color and texture using a pallet of cream, grey and walnut wood with a hint of blue and black created an updated classic contemporary look complimenting the industrial vide.

Remote luxury living on the spectacular island of Cortes, this main living, lounge, dining, and kitchen is an open concept with tall ceilings and expansive glass to allow all those gorgeous coastal views and natural light to flood the space. Particular attention was focused on high end textiles furniture, feature lighting, and cozy area carpets.
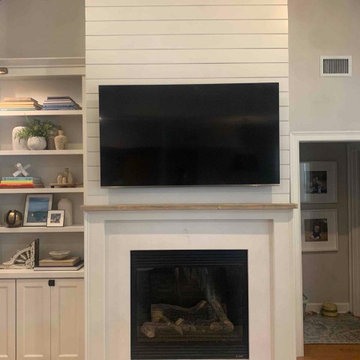
Powered by CABINETWORX
entertainment center remodel, shiplap accent wall, modernized fireplace, built in shelving, ceiling beams and fan
Источник вдохновения для домашнего уюта: большая открытая гостиная комната в современном стиле с бежевыми стенами, светлым паркетным полом, камином, фасадом камина из дерева, телевизором на стене, красным полом, балками на потолке и стенами из вагонки
Источник вдохновения для домашнего уюта: большая открытая гостиная комната в современном стиле с бежевыми стенами, светлым паркетным полом, камином, фасадом камина из дерева, телевизором на стене, красным полом, балками на потолке и стенами из вагонки
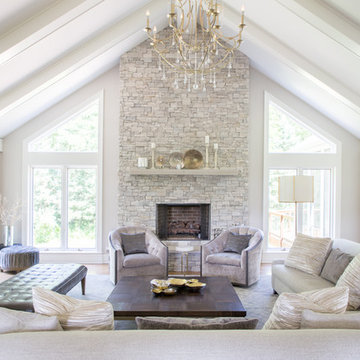
Project by Wiles Design Group. Their Cedar Rapids-based design studio serves the entire Midwest, including Iowa City, Dubuque, Davenport, and Waterloo, as well as North Missouri and St. Louis.
For more about Wiles Design Group, see here: https://wilesdesigngroup.com/
To learn more about this project, see here: https://wilesdesigngroup.com/stately-family-home
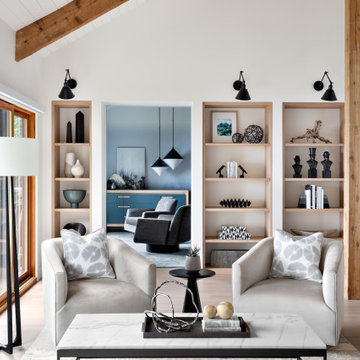
The new owners of this 1974 Post and Beam home originally contacted us for help furnishing their main floor living spaces. But it wasn’t long before these delightfully open minded clients agreed to a much larger project, including a full kitchen renovation. They were looking to personalize their “forever home,” a place where they looked forward to spending time together entertaining friends and family.
In a bold move, we proposed teal cabinetry that tied in beautifully with their ocean and mountain views and suggested covering the original cedar plank ceilings with white shiplap to allow for improved lighting in the ceilings. We also added a full height panelled wall creating a proper front entrance and closing off part of the kitchen while still keeping the space open for entertaining. Finally, we curated a selection of custom designed wood and upholstered furniture for their open concept living spaces and moody home theatre room beyond.
* This project has been featured in Western Living Magazine.

На фото: гостиная комната в современном стиле с с книжными шкафами и полками, синими стенами, светлым паркетным полом, бежевым полом, балками на потолке и синим диваном с
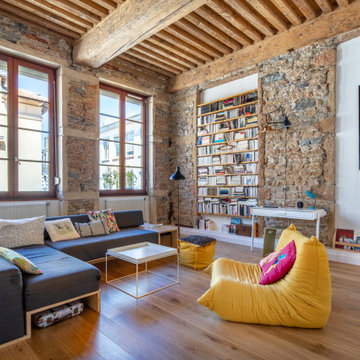
Nous avons réuni deux appartements typiquement canuts pour créer ce sublime T5. Du sablage des plafonds à la Française à la pose des parquets, nous avons complétement rénové cet appartement familial. Les clientes ont pensé le projet, et nous ont confié toutes les démarches associées, tant administratives que logistiques. Nous avons notamment intégré un tapis de carreaux de ciment au parquet dans l’entrée, créé une verrière type atelier en acier pour l’espace bureau avec sa porte battante ouvert sur la pièce de vie, déployé des plafonniers par câbles tissus sur les plafonds traditionnels afin d’éviter les goulottes, réalisé une mezzanine en plancher boucaud pour créer un espace de travail en optimisant la hauteur sous plafond, avec un ouvrant pour une meilleure ventilation. Le plan de travail et le tablier de baignoire de la salle de bain ont été conçus dans la continuité en béton ciré. Une rénovation résolument orientée sur l’ouverture des espaces, la sobriété et la qualité, pour offrir à cette famille un véritable cocon en plein cœur de la Croix Rousse. Photos © Pierre Coussié
8