Гостиная комната в современном стиле – фото дизайна интерьера с высоким бюджетом
Сортировать:
Бюджет
Сортировать:Популярное за сегодня
161 - 180 из 50 807 фото
1 из 3

El Dorado Fireplace Surround
На фото: большая парадная, открытая гостиная комната в современном стиле с серыми стенами, темным паркетным полом, стандартным камином, фасадом камина из камня и коричневым полом без телевизора
На фото: большая парадная, открытая гостиная комната в современном стиле с серыми стенами, темным паркетным полом, стандартным камином, фасадом камина из камня и коричневым полом без телевизора

Contemporary formal living room. JL Interiors is a LA-based creative/diverse firm that specializes in residential interiors. JL Interiors empowers homeowners to design their dream home that they can be proud of! The design isn’t just about making things beautiful; it’s also about making things work beautifully. Contact us for a free consultation Hello@JLinteriors.design _ 310.390.6849

На фото: открытая гостиная комната среднего размера в современном стиле с с книжными шкафами и полками, белыми стенами, полом из ламината, серым полом и телевизором на стене без камина с

Above a newly constructed triple garage, we created a multifunctional space for a family that likes to entertain, but also spend time together watching movies, sports and playing pool.
Having worked with our clients before on a previous project, they gave us free rein to create something they couldn’t have thought of themselves. We planned the space to feel as open as possible, whilst still having individual areas with their own identity and purpose.
As this space was going to be predominantly used for entertaining in the evening or for movie watching, we made the room dark and enveloping using Farrow and Ball Studio Green in dead flat finish, wonderful for absorbing light. We then set about creating a lighting plan that offers multiple options for both ambience and practicality, so no matter what the occasion there was a lighting setting to suit.
The bar, banquette seat and sofa were all bespoke, specifically designed for this space, which allowed us to have the exact size and cover we wanted. We also designed a restroom and shower room, so that in the future should this space become a guest suite, it already has everything you need.
Given that this space was completed just before Christmas, we feel sure it would have been thoroughly enjoyed for entertaining.
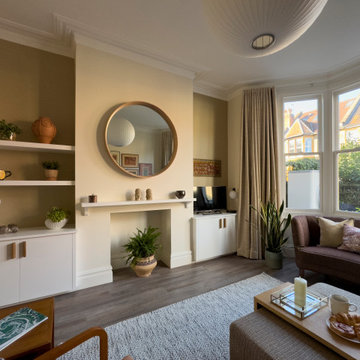
The chimney breast was redesigned by removing a dark unsafe gas fire. Bespoke alcoves were created for symmetry and we added a slightly textured wallpaper as a contrast to add depth and warmth. New bespoke curtains were introduced with a thermal lining to make the room as efficient as possible.
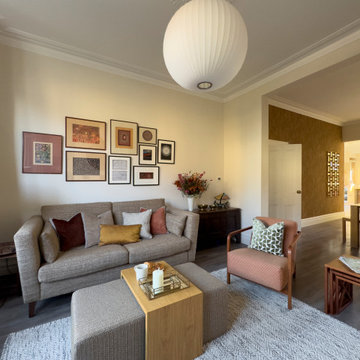
The living room has been opened up to the dining room by removing a divider wall and blocking off a door to create a new flow. We made a bespoke sofa and ottoman with a table to complement the existing vintage furniture the owners had acquired.
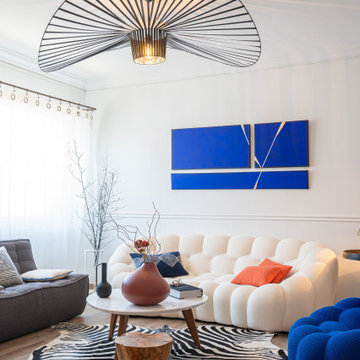
Dès que vous entrez, vous serez immédiatement attiré par notre canapé Bubble au design élégant et confortable. Sa silhouette moderne et ses lignes épurées apportent une touche de sophistication à la pièce. Le choix du canapé Bubble en blanc permet de créer un contraste saisissant avec les autres éléments de la décoration.
Pour ajouter une dose d'audace et d'énergie, nous avons opté pour des touches de bleu électrique. La chauffeuse et le tableau majorelle dans cette couleur viennent dynamiser l'espace et apporter une note contemporaine. Le bleu électrique est un choix vibrant qui crée un impact visuel fort et qui s'accorde parfaitement avec un design moderne.
Le point focal de notre séjour est le tapis zèbre, un élément audacieux qui ajoute une touche de caractère et de dynamisme. Son motif zébré en noir et blanc crée un contraste saisissant avec le reste de la décoration. Ce choix audacieux reflète notre volonté d'expérimenter et de repousser les limites du design intérieur.
Pour compléter cette décoration moderne et audacieuse, nous avons pris soin de choisir des éléments de mobilier et d'accessoires qui s'harmonisent avec le style général. Des meubles aux lignes épurées, des matériaux contemporains tels que le verre ou le métal, ainsi que des touches de noir et de blanc viennent renforcer l'esthétique moderne de l'espace.
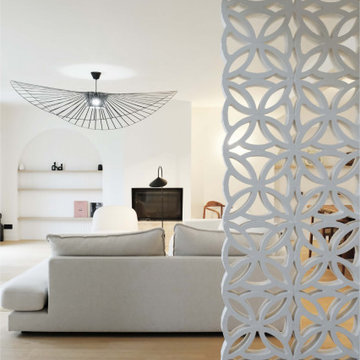
Rénovation complète d'une maison de 200m2
Свежая идея для дизайна: большая открытая гостиная комната в современном стиле с светлым паркетным полом, стандартным камином, телевизором на стене и бежевым полом - отличное фото интерьера
Свежая идея для дизайна: большая открытая гостиная комната в современном стиле с светлым паркетным полом, стандартным камином, телевизором на стене и бежевым полом - отличное фото интерьера
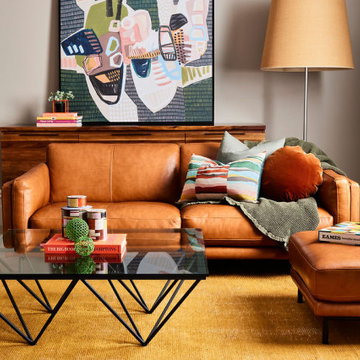
A warm and vibrant family living room with easy care tan leather chaise lounge, placed on a wool ochre PET rug. A design classic pyramid coffee table holds an eclectic collection of colourful family collections and the room is given a dramatic punch with an oversized floor lamp and a large abstract painting.
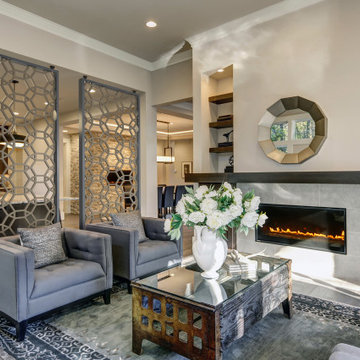
Custom-made Tableaux decorative grille room dividers. Adjustable feet were used at the top to hold these in place and make it so they can be moved.
На фото: гостиная комната в современном стиле с
На фото: гостиная комната в современном стиле с

For this stunning home, our St. Pete studio created a bold, bright, balanced design plan to invoke a sophisticated vibe. Our love for the color blue was included in the carefully planned color scheme of the home. We added a gorgeous blue and white rug in the entryway to create a fabulous first impression. The adjacent living room got soft blue accents creating a cozy ambience. In the formal dining area, we added a beautiful wallpaper with fun prints to complement the stylish furniture. Another lovely wallpaper with fun blue and yellow details creates a cheerful ambience in the breakfast corner near the beautiful kitchen. The bedrooms have a neutral palette creating an elegant and relaxing vibe. A stunning home bar with black and white accents and stylish wooden furniture adds an elegant flourish.
---
Pamela Harvey Interiors offers interior design services in St. Petersburg and Tampa, and throughout Florida's Suncoast area, from Tarpon Springs to Naples, including Bradenton, Lakewood Ranch, and Sarasota.
For more about Pamela Harvey Interiors, see here: https://www.pamelaharveyinteriors.com/
To learn more about this project, see here: https://www.pamelaharveyinteriors.com/portfolio-galleries/interior-mclean-va

На фото: открытая гостиная комната среднего размера в современном стиле с полом из керамической плитки, печью-буржуйкой, фасадом камина из плитки, бежевым полом, многоуровневым потолком и панелями на стенах

На фото: гостиная комната в современном стиле с полом из керамогранита, мультимедийным центром, бежевым полом и деревянными стенами с

Our Scottsdale interior design studio created this luxurious Santa Fe new build for a retired couple with sophisticated tastes. We centered the furnishings and fabrics around their contemporary Southwestern art collection, choosing complementary colors. The house includes a large patio with a fireplace, a beautiful great room with a home bar, a lively family room, and a bright home office with plenty of cabinets. All of the spaces reflect elegance, comfort, and thoughtful planning.
---
Project designed by Susie Hersker’s Scottsdale interior design firm Design Directives. Design Directives is active in Phoenix, Paradise Valley, Cave Creek, Carefree, Sedona, and beyond.
For more about Design Directives, click here: https://susanherskerasid.com/
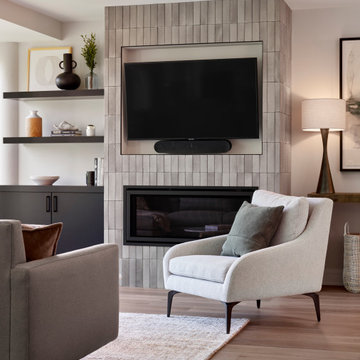
На фото: открытая гостиная комната среднего размера в современном стиле с белыми стенами, светлым паркетным полом, фасадом камина из плитки, мультимедийным центром, коричневым полом и стандартным камином

A la hora de abordar la atmósfera del salón, su nuevo diseño responde al uso que día a día hace de él la familia propietaria. Se trata de una de las estancias de la casa a las que más horas se le dedica, por lo que en nuestro estudio de interiorismo, viendo su importancia, hemos redistribuido este espacio común en tres áreas que conviven juntas.
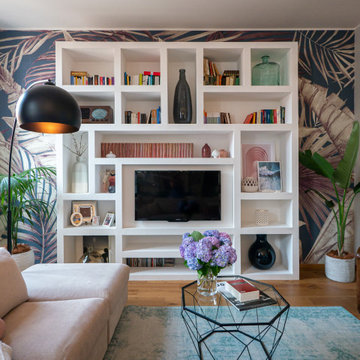
Liadesign
Идея дизайна: большая открытая гостиная комната в современном стиле с серыми стенами, светлым паркетным полом, телевизором на стене и обоями на стенах
Идея дизайна: большая открытая гостиная комната в современном стиле с серыми стенами, светлым паркетным полом, телевизором на стене и обоями на стенах

Practically every aspect of this home was worked on by the time we completed remodeling this Geneva lakefront property. We added an addition on top of the house in order to make space for a lofted bunk room and bathroom with tiled shower, which allowed additional accommodations for visiting guests. This house also boasts five beautiful bedrooms including the redesigned master bedroom on the second level.
The main floor has an open concept floor plan that allows our clients and their guests to see the lake from the moment they walk in the door. It is comprised of a large gourmet kitchen, living room, and home bar area, which share white and gray color tones that provide added brightness to the space. The level is finished with laminated vinyl plank flooring to add a classic feel with modern technology.
When looking at the exterior of the house, the results are evident at a single glance. We changed the siding from yellow to gray, which gave the home a modern, classy feel. The deck was also redone with composite wood decking and cable railings. This completed the classic lake feel our clients were hoping for. When the project was completed, we were thrilled with the results!

Rénovation d'un appartement en duplex de 200m2 dans le 17ème arrondissement de Paris.
Design Charlotte Féquet & Laurie Mazit.
Photos Laura Jacques.
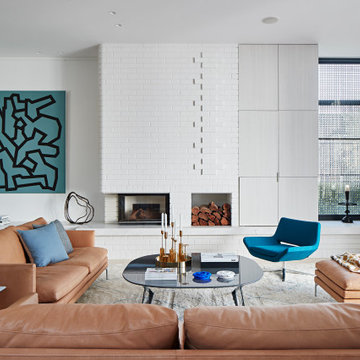
New Modern, a mid-century home in Caulfield, has undergone a loving renovation to save, restore and sensitively expand. Aware of the clumsy modification that many originally prized mid-century homes are now subject to, the client’s wanted to rediscover and celebrate the home’s original features, while sensitively expanding and injecting the property with new life.
Our solution was to design with balance, to renovate and expand with the mantra “no more, no less”- creating something not oppressively minimal or pointlessly superfluous.
Interiors are rich in material and form that celebrates the home’s beginnings – floor to ceiling walnut timber, natural stone and a glimpse of 60s inspired wallpaper.
This Caulfield home demonstrates how contemporary architecture and interior design can be influenced by heritage, without replicating a past era.
Гостиная комната в современном стиле – фото дизайна интерьера с высоким бюджетом
9