Гостиная комната в скандинавском стиле с любым фасадом камина – фото дизайна интерьера
Сортировать:
Бюджет
Сортировать:Популярное за сегодня
121 - 140 из 2 728 фото
1 из 3
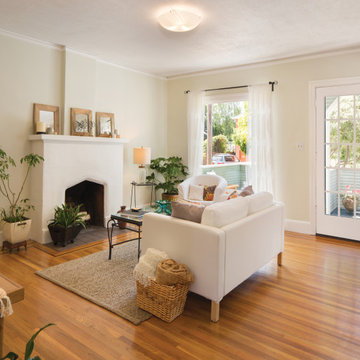
If you're looking to create a Scandinavian style, your focus will be on clean and simple lines, minimalism and functionality. This door exemplifies simplicity and clean lines and continues the airy white flow that is within the home.
Door: Vistagrande Full-Lite Low-E Flush Glazed with added SDL bars
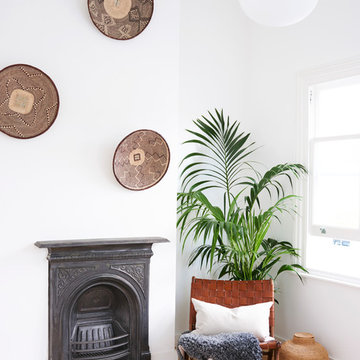
На фото: изолированная гостиная комната среднего размера в скандинавском стиле с белыми стенами, светлым паркетным полом, коричневым полом, печью-буржуйкой и фасадом камина из металла без телевизора с
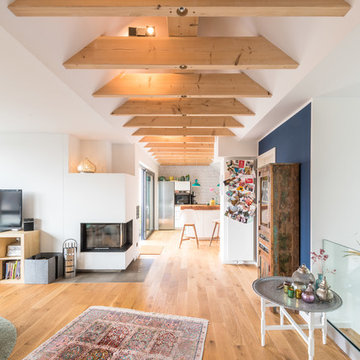
Großzügiger Wohnbereich mit fließenden Übergang vom Wohnzimmer zur Küche.
На фото: большая открытая, парадная гостиная комната в скандинавском стиле с синими стенами, темным паркетным полом, угловым камином, фасадом камина из штукатурки, отдельно стоящим телевизором и коричневым полом
На фото: большая открытая, парадная гостиная комната в скандинавском стиле с синими стенами, темным паркетным полом, угловым камином, фасадом камина из штукатурки, отдельно стоящим телевизором и коричневым полом
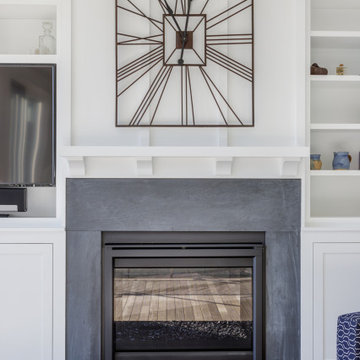
Стильный дизайн: гостиная комната в скандинавском стиле с белыми стенами, паркетным полом среднего тона, двусторонним камином и фасадом камина из камня - последний тренд
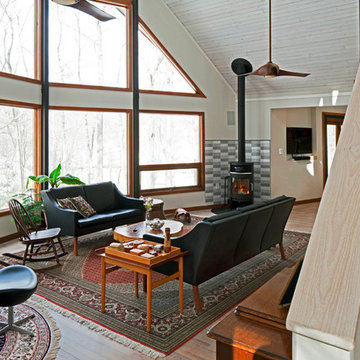
anne gummerson
Свежая идея для дизайна: открытая гостиная комната среднего размера в скандинавском стиле с белыми стенами, светлым паркетным полом, печью-буржуйкой и фасадом камина из плитки - отличное фото интерьера
Свежая идея для дизайна: открытая гостиная комната среднего размера в скандинавском стиле с белыми стенами, светлым паркетным полом, печью-буржуйкой и фасадом камина из плитки - отличное фото интерьера
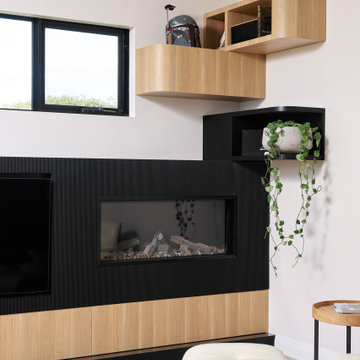
Свежая идея для дизайна: парадная, открытая гостиная комната среднего размера в скандинавском стиле с белыми стенами, паркетным полом среднего тона, стандартным камином, фасадом камина из дерева, мультимедийным центром и коричневым полом - отличное фото интерьера

Living Room with entry and breakfast nook beyond. Stair to second floor
Идея дизайна: парадная, изолированная гостиная комната среднего размера в скандинавском стиле с белыми стенами, паркетным полом среднего тона, двусторонним камином, фасадом камина из плитки, бежевым полом и панелями на стенах без телевизора
Идея дизайна: парадная, изолированная гостиная комната среднего размера в скандинавском стиле с белыми стенами, паркетным полом среднего тона, двусторонним камином, фасадом камина из плитки, бежевым полом и панелями на стенах без телевизора

this modern Scandinavian living room is designed to reflect nature's calm and beauty in every detail. A minimalist design featuring a neutral color palette, natural wood, and velvety upholstered furniture that translates the ultimate elegance and sophistication.
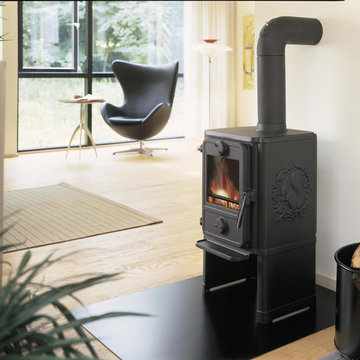
Morso 1440 wood stove gets closer clearances.
Идея дизайна: открытая гостиная комната среднего размера в скандинавском стиле с светлым паркетным полом, белыми стенами, печью-буржуйкой и фасадом камина из металла
Идея дизайна: открытая гостиная комната среднего размера в скандинавском стиле с светлым паркетным полом, белыми стенами, печью-буржуйкой и фасадом камина из металла
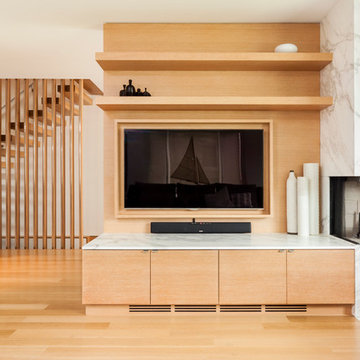
Sergio Sabag
Идея дизайна: открытая гостиная комната среднего размера в скандинавском стиле с белыми стенами, светлым паркетным полом, угловым камином, фасадом камина из камня и мультимедийным центром
Идея дизайна: открытая гостиная комната среднего размера в скандинавском стиле с белыми стенами, светлым паркетным полом, угловым камином, фасадом камина из камня и мультимедийным центром
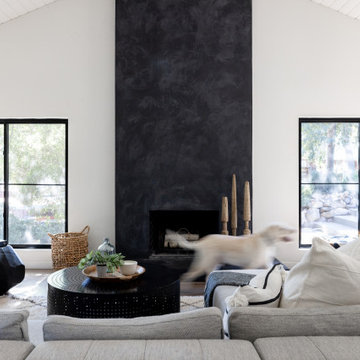
Стильный дизайн: гостиная комната в скандинавском стиле с светлым паркетным полом, стандартным камином и фасадом камина из штукатурки - последний тренд
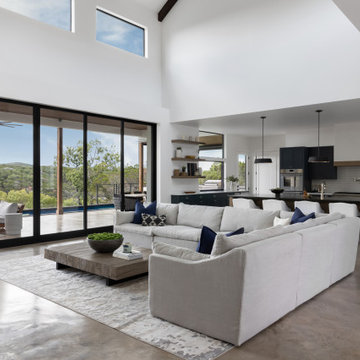
Пример оригинального дизайна: большая открытая гостиная комната в скандинавском стиле с белыми стенами, бетонным полом, горизонтальным камином, фасадом камина из камня, телевизором на стене, бежевым полом и балками на потолке
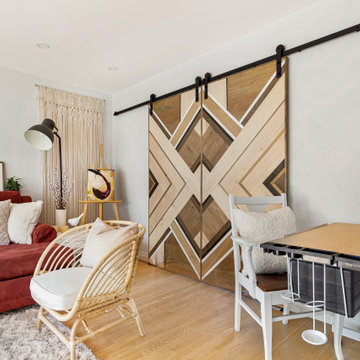
Стильный дизайн: гостиная комната среднего размера в скандинавском стиле с белыми стенами, светлым паркетным полом, печью-буржуйкой, фасадом камина из камня, телевизором на стене и коричневым полом - последний тренд
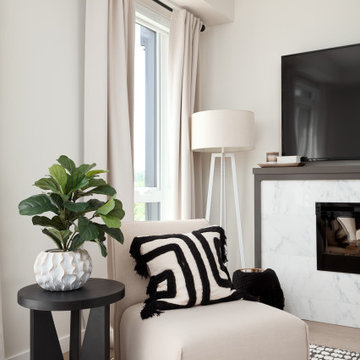
Источник вдохновения для домашнего уюта: маленькая открытая гостиная комната в скандинавском стиле с белыми стенами, светлым паркетным полом, стандартным камином, фасадом камина из плитки, телевизором на стене и бежевым полом для на участке и в саду
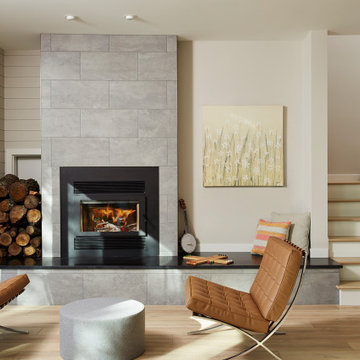
Sommerhus is a private retreat for two empty-nesters. The clients purchased the previous cabin after falling in love with its location on a private, lakefront peninsula. However, this beautiful site was a challenging site to build on, due to its position sandwiched between the lake and protected wet land. The clients disliked the old cabin because it could only be used in the summer months, due to its lack of both insulation and heat. In addition, it was too small for their needs. They wanted to build a new, larger retreat, but were met with yet another constraint: the new cabin would be limited to the previous cabin’s small footprint. Thus, they decided to approach an architect to design their dream cabin.
As the clients described, “We visited Denmark for a family wedding in 2015, and while biking near Gilleleje, a fishing village on the Baltic Sea, we fell in love with the aesthetic of ‘Sommerhus’: dark exteriors, clean, simple lines, and lots of windows.” We set out to design a cabin that fit this aesthetic while also meeting the site’s constraints.
The clients were committed to keeping all existing trees on their site. In addition, zoning codes required the new retreat to stay within the previous cabin's small footprint. Thus, to maximize the square footage of the cabin without removing trees or expanding the footprint, the new structure had to grow vertically. At the same time, the clients wanted to be good neighbors. To them, this meant that their cabin should disappear into the woods, especially when viewed from the lake. To accomplish both these requests, the architect selected a dark exterior metal façade that would visually retreat into the trees. The metal siding is a modern, low-maintenance, and cost-effective solution, especially when compared to traditional wood siding. Warm wood on the soffits of the large roof overhang contrast with the metal siding. Sommerhus's resulting exterior is just as the clients’ requested: boldly modern yet respectful of the serene surroundings.
The homeowners desired a beach-house-inspired interior, full of light and warmth, in contrast to the dark exterior. As the homeowner explained, “I wanted it to feel like a porch inside.” To achieve this, the living room has two walls of sliding glass doors that connect to the wrap-around porch. This creates a beautiful, indoor-outdoor living space. The crisp and bright kitchen also connects to the porch with the window that opens to an outdoor counter - perfect for passing food and drinks to those lounging on the porch. The kitchen is open to the rest of the first-floor entertaining space, and brings a playful, beach-house feel to the cabin.
After the completion of the project, the homeowners remarked, “Working with Christopher and Eric [of CSA] was a wonderful experience. We absolutely love our home, and each season on the lake is more special than the last.”
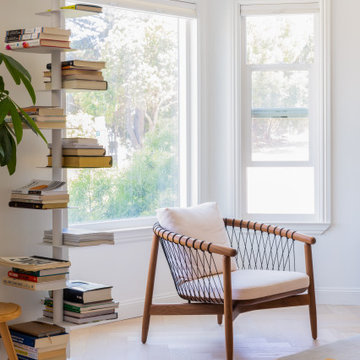
This young married couple enlisted our help to update their recently purchased condo into a brighter, open space that reflected their taste. They traveled to Copenhagen at the onset of their trip, and that trip largely influenced the design direction of their home, from the herringbone floors to the Copenhagen-based kitchen cabinetry. We blended their love of European interiors with their Asian heritage and created a soft, minimalist, cozy interior with an emphasis on clean lines and muted palettes.
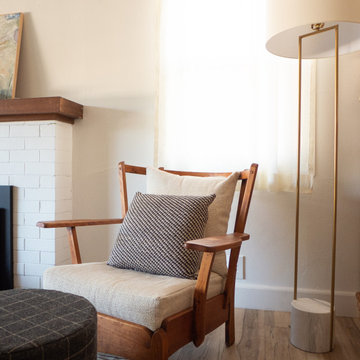
A living room corner with floor lamp and white painted fireplace.
На фото: изолированная гостиная комната среднего размера в скандинавском стиле с белыми стенами, светлым паркетным полом, фасадом камина из кирпича и коричневым полом с
На фото: изолированная гостиная комната среднего размера в скандинавском стиле с белыми стенами, светлым паркетным полом, фасадом камина из кирпича и коричневым полом с
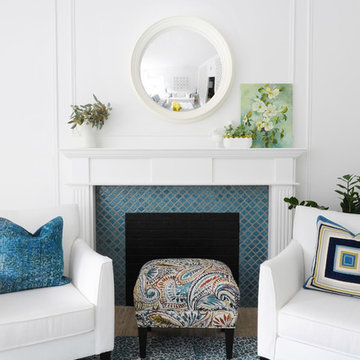
На фото: парадная, изолированная гостиная комната среднего размера в скандинавском стиле с белыми стенами, паркетным полом среднего тона, стандартным камином, фасадом камина из плитки и коричневым полом без телевизора с

На фото: маленькая парадная, двухуровневая гостиная комната в скандинавском стиле с разноцветными стенами, темным паркетным полом, стандартным камином, фасадом камина из дерева, телевизором на стене и черным полом для на участке и в саду с
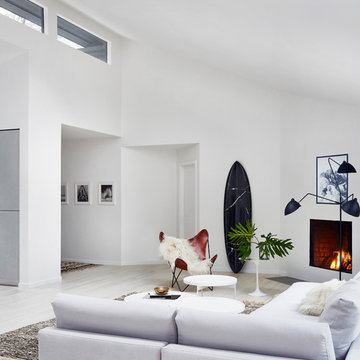
Jacob Snavely
Пример оригинального дизайна: парадная, открытая гостиная комната среднего размера в скандинавском стиле с белыми стенами, светлым паркетным полом, стандартным камином, фасадом камина из штукатурки и бежевым полом без телевизора
Пример оригинального дизайна: парадная, открытая гостиная комната среднего размера в скандинавском стиле с белыми стенами, светлым паркетным полом, стандартным камином, фасадом камина из штукатурки и бежевым полом без телевизора
Гостиная комната в скандинавском стиле с любым фасадом камина – фото дизайна интерьера
7