Гостиная комната в классическом стиле с мультимедийным центром – фото дизайна интерьера
Сортировать:
Бюджет
Сортировать:Популярное за сегодня
41 - 60 из 7 396 фото
1 из 3
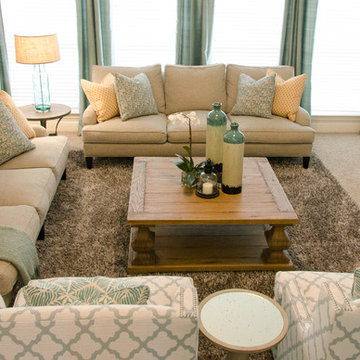
This is a great aerial view of my client's family room. It really shows off the cosiness of their sister sofa's and matching swivels. Once again we loved bringing in that touch of casual rustic. My favorite piece that does this is the reclaimed square cocktail table.
Photo by Kevin Twitty
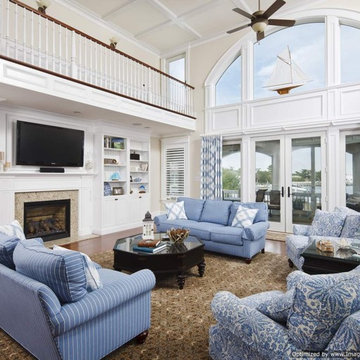
2-Story Great room that opens up to views of the bay. Flat screen tv is integrated with built-ins and gas fireplace. Photo by John Martinelli
Свежая идея для дизайна: большая открытая гостиная комната в классическом стиле с бежевыми стенами, паркетным полом среднего тона, стандартным камином, фасадом камина из дерева и мультимедийным центром - отличное фото интерьера
Свежая идея для дизайна: большая открытая гостиная комната в классическом стиле с бежевыми стенами, паркетным полом среднего тона, стандартным камином, фасадом камина из дерева и мультимедийным центром - отличное фото интерьера

This project found its inspiration in the original lines of the home, built in the early 20th century. This great family room did not exist, and the opportunity to bring light and dramatic flair to the house was possible with these large windows and the coffered ceiling with cove lighting. Smaller windows on the right of the space were placed high to allow privacy from the neighbors of this charming suburban neighborhood, while views of the backyard and rear patio allowed for a connection to the outdoors. The door on the left leads to an intimate porch and grilling area that is easily accessible form the kitchen and the rear patio. Another door leads to the mudroom below, another door to a breezeway connector to the garage, and the eventually to the finished basement, laundry room, and extra storage.
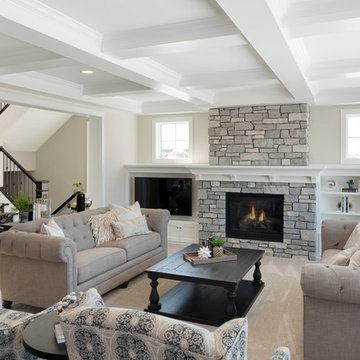
This large great room has space for two full size sofas and two chairs. The stone fireplace is the focal point of the room, flanked by two upper windows and built ins. The coffered ceiling is a custom detail which plays nicely with the location and design of the fireplace.
The cased opening frames the room while giving the space definition and still allowing for it to be open. Photography by SpaceCrafting
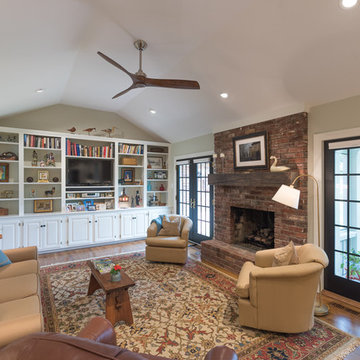
Пример оригинального дизайна: изолированная гостиная комната среднего размера в классическом стиле с паркетным полом среднего тона, коричневым полом, зелеными стенами, стандартным камином, фасадом камина из кирпича и мультимедийным центром
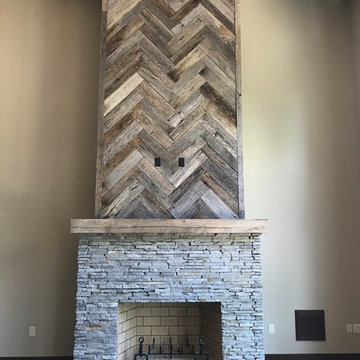
Свежая идея для дизайна: большая парадная, изолированная гостиная комната в классическом стиле с бежевыми стенами, темным паркетным полом, стандартным камином, фасадом камина из камня, мультимедийным центром и коричневым полом - отличное фото интерьера
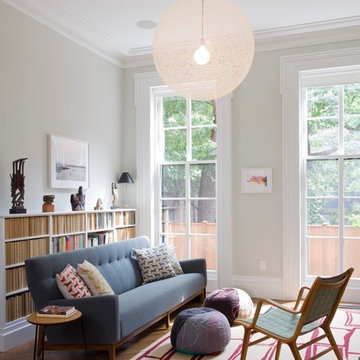
Hulya Kolabas
Свежая идея для дизайна: большая гостиная комната:: освещение в классическом стиле с серыми стенами, стандартным камином, фасадом камина из камня и мультимедийным центром - отличное фото интерьера
Свежая идея для дизайна: большая гостиная комната:: освещение в классическом стиле с серыми стенами, стандартным камином, фасадом камина из камня и мультимедийным центром - отличное фото интерьера

Custom living room built-in wall unit with fireplace.
Woodmeister Master Builders
Chip Webster Architects
Dujardin Design Associates
Terry Pommett Photography
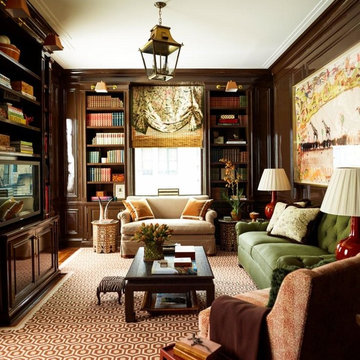
This room is lined with panels and integrated mill-work in a Transitional Deco style. The surfaces are lacquered in a high gloss chocolate brown. Interior design by Ashley Whittaker.
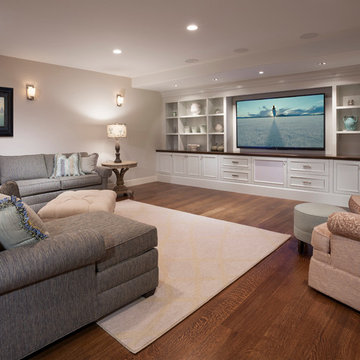
Joshua Campbell
Стильный дизайн: большая открытая гостиная комната в классическом стиле с серыми стенами, паркетным полом среднего тона, мультимедийным центром и ковром на полу - последний тренд
Стильный дизайн: большая открытая гостиная комната в классическом стиле с серыми стенами, паркетным полом среднего тона, мультимедийным центром и ковром на полу - последний тренд
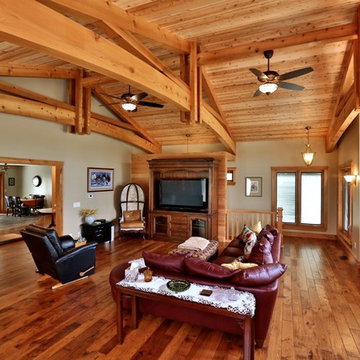
Gina Battaglia, Architect
Myles Beeson, Photographer
Источник вдохновения для домашнего уюта: изолированная гостиная комната среднего размера в классическом стиле с бежевыми стенами, паркетным полом среднего тона и мультимедийным центром без камина
Источник вдохновения для домашнего уюта: изолированная гостиная комната среднего размера в классическом стиле с бежевыми стенами, паркетным полом среднего тона и мультимедийным центром без камина
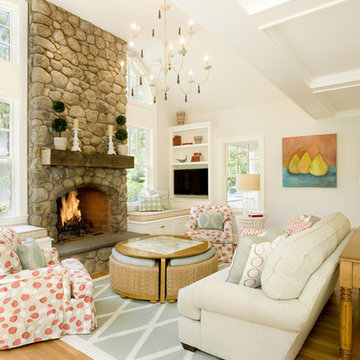
Designer Stacy Carlson has created a cozy and colorful family room, using an aqua trellis rug, coral printed chairs and pillows, a stone fireplace surround, a coffee table that doubles as ottoman seating for four with a custom nautical chart top! Photo Credit: Shelley Harrison Photography.
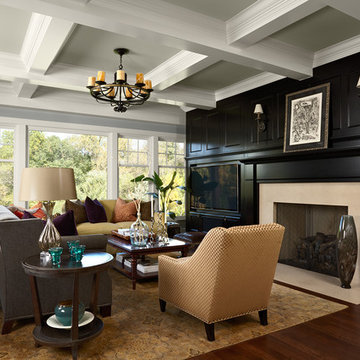
Пример оригинального дизайна: гостиная комната в классическом стиле с черными стенами, темным паркетным полом, стандартным камином, мультимедийным центром и ковром на полу

На фото: изолированная гостиная комната среднего размера в классическом стиле с коричневыми стенами, светлым паркетным полом, мультимедийным центром и бежевым полом без камина с

A Traditional home gets a makeover. This homeowner wanted to bring in her love of the mountains in her home. She also wanted her built-ins to express a sense of grandiose and a place to store her collection of books. So we decided to create a floor to ceiling custom bookshelves and brought in the mountain feel through the green painted cabinets and an original print of a bison from her favorite artist.

We are so thankful for good customers! This small family relocating from Massachusetts put their trust in us to create a beautiful kitchen for them. They let us have free reign on the design, which is where we are our best! We are so proud of this outcome, and we know that they love it too!
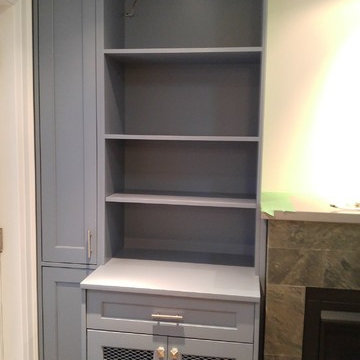
Built-in bookshelves for living room
Источник вдохновения для домашнего уюта: парадная, изолированная гостиная комната среднего размера в классическом стиле с бежевыми стенами, темным паркетным полом, стандартным камином, фасадом камина из камня, мультимедийным центром и коричневым полом
Источник вдохновения для домашнего уюта: парадная, изолированная гостиная комната среднего размера в классическом стиле с бежевыми стенами, темным паркетным полом, стандартным камином, фасадом камина из камня, мультимедийным центром и коричневым полом

Greg Premru
Источник вдохновения для домашнего уюта: гостиная комната в классическом стиле с с книжными шкафами и полками, коричневыми стенами, темным паркетным полом, мультимедийным центром и коричневым полом без камина
Источник вдохновения для домашнего уюта: гостиная комната в классическом стиле с с книжными шкафами и полками, коричневыми стенами, темным паркетным полом, мультимедийным центром и коричневым полом без камина
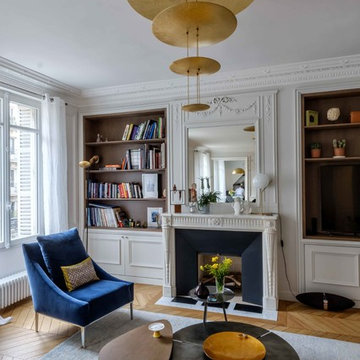
Design: Agence Veronique Cotrel
Fabrication/Pose bibliothèques sur-mesure : MS Ebenisterie
Crédits Photos Celine Hassen & Christophe Rouffio
Bibliothèque sur-mesure
murs blancs
niche chene teinté foncé
moulure
molding

На фото: открытая гостиная комната среднего размера в классическом стиле с бежевыми стенами, паркетным полом среднего тона и мультимедийным центром без камина с
Гостиная комната в классическом стиле с мультимедийным центром – фото дизайна интерьера
3