Гостиная комната в классическом стиле с балками на потолке – фото дизайна интерьера
Сортировать:
Бюджет
Сортировать:Популярное за сегодня
101 - 120 из 761 фото
1 из 3
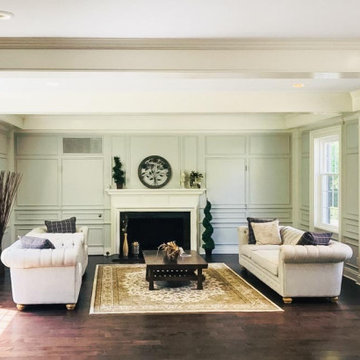
Extensive remodel of an exquisite Colonial that included a 2 story addition, open floor plan with a gourmet kitchen, first floor laundry/mud and updated master suite with marble bath.
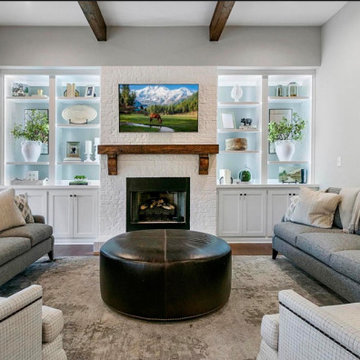
Источник вдохновения для домашнего уюта: парадная, открытая гостиная комната среднего размера в классическом стиле с серыми стенами, паркетным полом среднего тона, стандартным камином, фасадом камина из кирпича, телевизором на стене, коричневым полом и балками на потолке
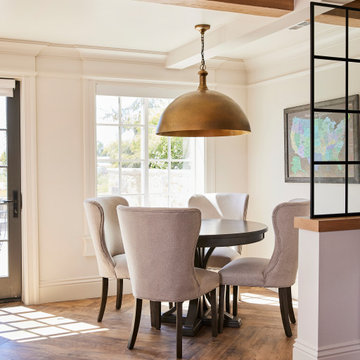
Пример оригинального дизайна: большая открытая комната для игр в классическом стиле с телевизором на стене и балками на потолке
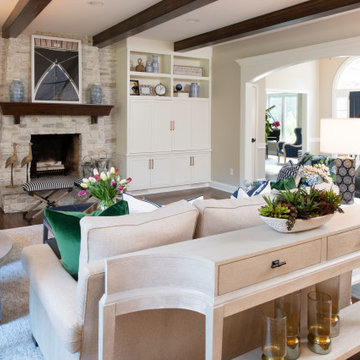
Идея дизайна: гостиная комната в классическом стиле с балками на потолке
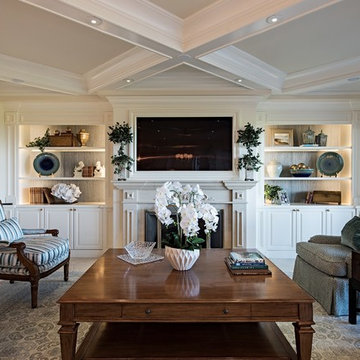
Пример оригинального дизайна: большая парадная, изолированная гостиная комната в классическом стиле с полом из керамической плитки, мультимедийным центром, бежевым полом, балками на потолке, серыми стенами, горизонтальным камином и фасадом камина из кирпича
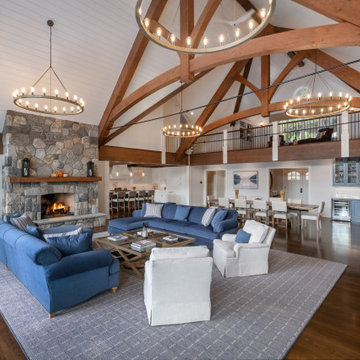
Defined spaces within the great room include the living and dining area, wet bar, and eat-in kitchen. This stunning interior space includes a cathedral ceiling, custom-designed, hand-hewn timber trusses, a floor-to-ceiling fieldstone fireplace, and rift and quartered oak flooring.
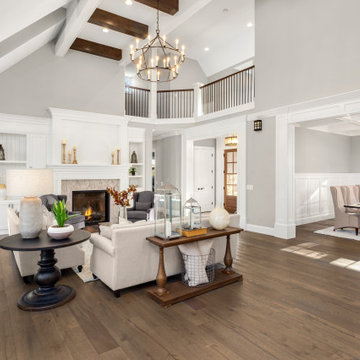
Идея дизайна: парадная, открытая гостиная комната в классическом стиле с серыми стенами, паркетным полом среднего тона, стандартным камином, фасадом камина из кирпича, коричневым полом и балками на потолке без телевизора
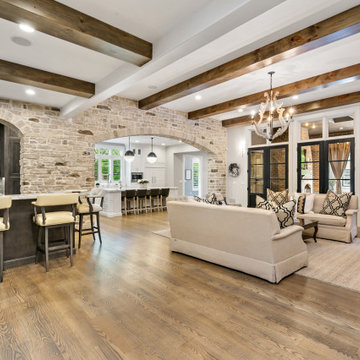
Interior design by others
Our architecture team was proud to design this traditional, cottage inspired home that is tucked within a developed residential location in St. Louis County. The main levels account for 6097 Sq Ft and an additional 1300 Sq Ft was reserved for the lower level. The homeowner requested a unique design that would provide backyard privacy from the street and an open floor plan in public spaces, but privacy in the master suite.
Challenges of this home design included a narrow corner lot build site, building height restrictions and corner lot setback restrictions. The floorplan design was tailored to this corner lot and oriented to take full advantage of southern sun in the rear courtyard and pool terrace area.
There are many notable spaces and visual design elements of this custom 5 bedroom, 5 bathroom brick cottage home. A mostly brick exterior with cut stone entry surround and entry terrace gardens helps create a cozy feel even before entering the home. Special spaces like a covered outdoor lanai, private southern terrace and second floor study nook create a pleasurable every-day living environment. For indoor entertainment, a lower level rec room, gallery, bar, lounge, and media room were also planned.
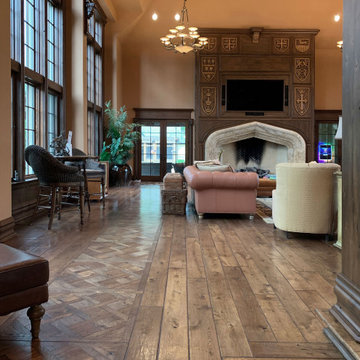
A carved limestone fireplace surrounded by a mantel featuring carved heraldic shields standing across from a stately dais creates the atmosphere of an old world royal lodge. Handcrafted planks of golden oak laid straight are combined with the custom Versailles parquet in a bespoke design throughout the home. Ceiling details taking inspiration from hammer-beam roofs complete the impressiveness of this design. For more information please email us at: sales@signaturehardwoods.com
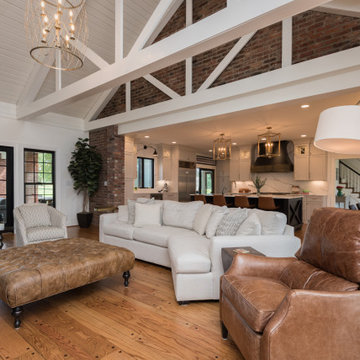
Источник вдохновения для домашнего уюта: большая открытая гостиная комната в классическом стиле с белыми стенами, светлым паркетным полом, стандартным камином, фасадом камина из кирпича, коричневым полом и балками на потолке без телевизора
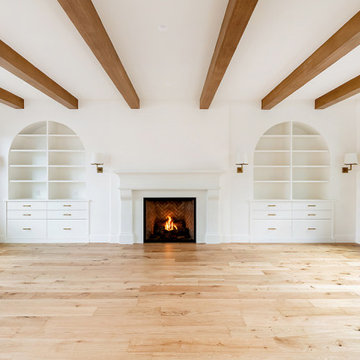
Источник вдохновения для домашнего уюта: огромная открытая гостиная комната в классическом стиле с белыми стенами, светлым паркетным полом, стандартным камином, фасадом камина из дерева и балками на потолке
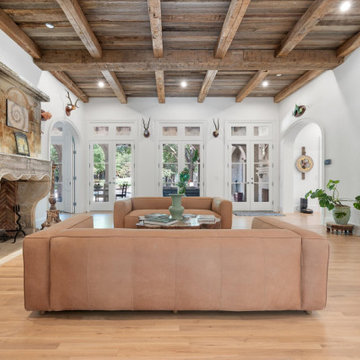
Стильный дизайн: парадная, изолированная гостиная комната в классическом стиле с белыми стенами, светлым паркетным полом, стандартным камином, коричневым полом и балками на потолке без телевизора - последний тренд
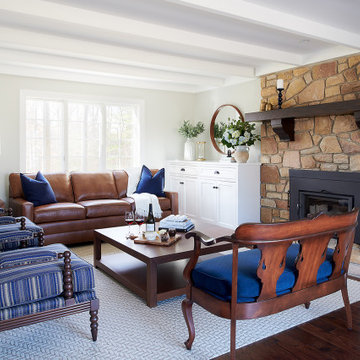
The interior of this Bucks County home features a modern take on French country and carries the blue and white theme across from the rest of the first floor. To improve circulation, doors at the front became windows. White custom built-ins maximize storage for games and firewood. Heavy wood beams used to weigh this room down but painting them white uplifts the space while retaining the architectural character.
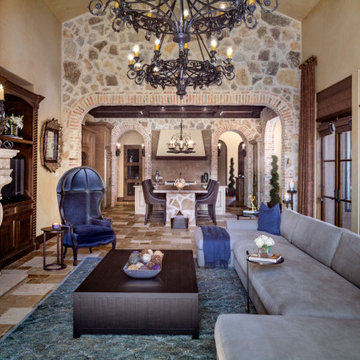
На фото: огромная открытая гостиная комната в классическом стиле с бежевыми стенами, полом из травертина, стандартным камином, фасадом камина из камня, отдельно стоящим телевизором, бежевым полом и балками на потолке с
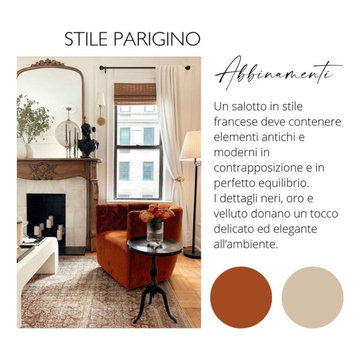
Свежая идея для дизайна: гостиная комната в классическом стиле с белыми стенами, паркетным полом среднего тона, стандартным камином, фасадом камина из плитки, коричневым полом, балками на потолке и панелями на стенах - отличное фото интерьера
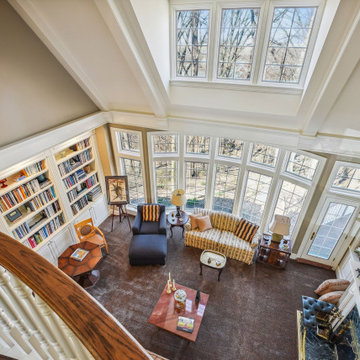
На фото: большая парадная, изолированная гостиная комната в классическом стиле с бежевыми стенами, ковровым покрытием, стандартным камином, фасадом камина из камня и балками на потолке с

It is sometimes a surprise what beauty can lurk under the surface of a room. A client with a 1970s kitchen and eat-in area cut up by an unwieldy peninsula was desperate for it to reflect her love of all things English-and-French-Manor-Home.
Working closely with my client, we removed the peninsula in favor of a lovely free-standing island that we painted a shade of French Blue. This is topped with Old World sink hardware (note the ceramic HOT and COLD medallions on the faucets!) and a gorgeous marble counter with a very special edge profile that evokes an antique French Boulangerie counter from the 1910s. Pendants with patinaed metal shades over the island further the charming Old World feel. Handmade white and blue tiles laid in a quilted diamond pattern cover the backsplash, and the remainder of the cabinetry at the perimeter is in a warm cream tone.
The eat-in near the fireplace got a cozy treatment with custom seat cushions and window seat bench cushions in a classic blue-and-white Toile de Jouy matching the island stools.
The nearby living room got a similar treatment. We removed dark wood paneling and dark carpeting in favor of a light sky blue wall and lighter wood flooring. A new rug with the appearance of an heirloom, a new grand-scaled sofa, and some of my client’s precious antiques helped take the room from 70s rec room to English Sitting Room.
Photo: Bernardo Grijalva
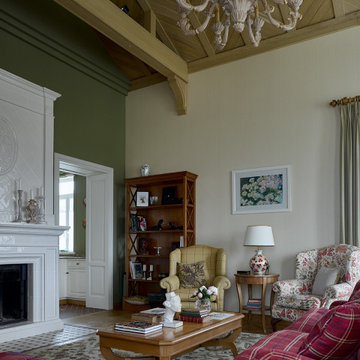
Гостиная с высоким потолком.
Идея дизайна: гостиная комната в классическом стиле с бежевыми стенами, паркетным полом среднего тона, стандартным камином, коричневым полом, балками на потолке, сводчатым потолком и деревянным потолком
Идея дизайна: гостиная комната в классическом стиле с бежевыми стенами, паркетным полом среднего тона, стандартным камином, коричневым полом, балками на потолке, сводчатым потолком и деревянным потолком
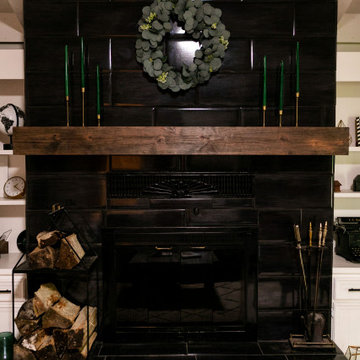
The Sundance Mantel Shelf captures the raw and rustic nature of a beam that has a story. This product is composed of Alder planks with a weathered texture and a glaze finish. This product is commonly used as a floating shelf where practical. Kit includes everything you need to attach to studs for a seamless and easy installation.
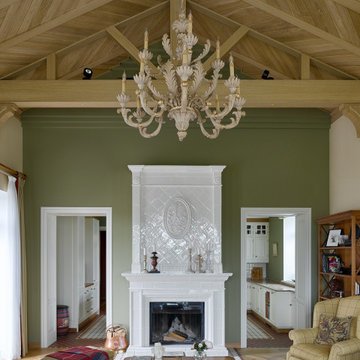
Большие окна выходят на реку. Высота помещения в коньке 4,5 метра, много света и объем создают торжественное настроение, а камин и ковер добавляют уюта.
Гостиная комната в классическом стиле с балками на потолке – фото дизайна интерьера
6