Гостиная комната в классическом стиле – фото дизайна интерьера с высоким бюджетом
Сортировать:
Бюджет
Сортировать:Популярное за сегодня
81 - 100 из 24 383 фото
1 из 3
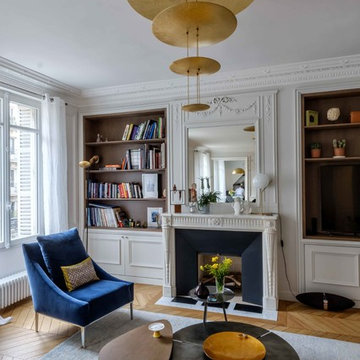
Design: Agence Veronique Cotrel
Fabrication/Pose bibliothèques sur-mesure : MS Ebenisterie
Crédits Photos Celine Hassen & Christophe Rouffio
Bibliothèque sur-mesure
murs blancs
niche chene teinté foncé
moulure
molding
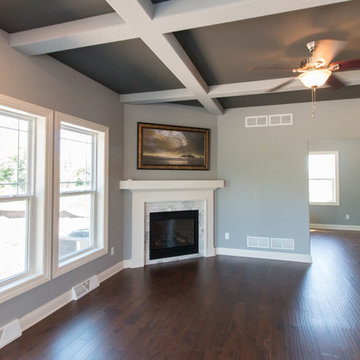
Living area of the Ridgewood ||.
Источник вдохновения для домашнего уюта: большая открытая гостиная комната в классическом стиле с серыми стенами, паркетным полом среднего тона, угловым камином и фасадом камина из плитки
Источник вдохновения для домашнего уюта: большая открытая гостиная комната в классическом стиле с серыми стенами, паркетным полом среднего тона, угловым камином и фасадом камина из плитки
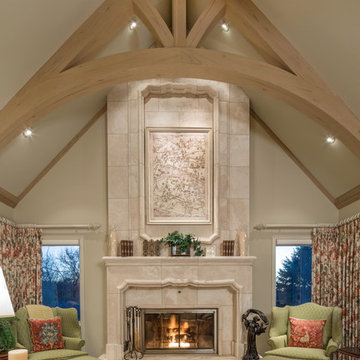
На фото: большая парадная, изолированная гостиная комната в классическом стиле с бежевыми стенами, ковровым покрытием, стандартным камином и фасадом камина из камня без телевизора с

Стильный дизайн: изолированная гостиная комната среднего размера в классическом стиле с бежевыми стенами, паркетным полом среднего тона и коричневым полом без камина, телевизора - последний тренд

На фото: большая гостиная комната в классическом стиле с серыми стенами, стандартным камином, фасадом камина из камня, телевизором на стене, бетонным полом и разноцветным полом
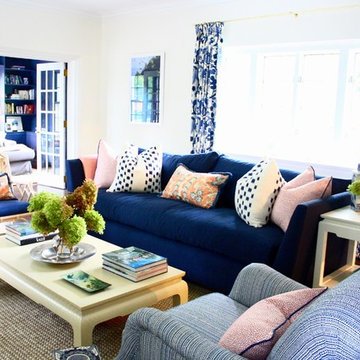
A colorful and family-friendly formal living room layered with pops of coral and Chinoiserie accents. Set against a palette of classic blue and white.

На фото: открытая гостиная комната среднего размера в классическом стиле с бежевыми стенами, паркетным полом среднего тона и мультимедийным центром без камина с
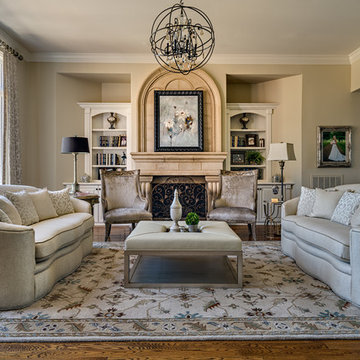
Steven Long
На фото: парадная, открытая гостиная комната среднего размера в классическом стиле с бежевыми стенами, темным паркетным полом, стандартным камином, фасадом камина из камня и ковром на полу без телевизора с
На фото: парадная, открытая гостиная комната среднего размера в классическом стиле с бежевыми стенами, темным паркетным полом, стандартным камином, фасадом камина из камня и ковром на полу без телевизора с

Caroline Merrill Real Estate Photography
На фото: большая открытая гостиная комната в классическом стиле с серыми стенами, паркетным полом среднего тона, стандартным камином и фасадом камина из камня без телевизора
На фото: большая открытая гостиная комната в классическом стиле с серыми стенами, паркетным полом среднего тона, стандартным камином и фасадом камина из камня без телевизора
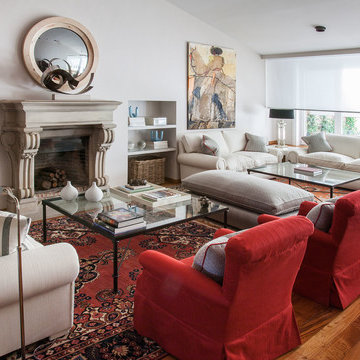
Пример оригинального дизайна: большая изолированная гостиная комната в классическом стиле с белыми стенами, паркетным полом среднего тона и стандартным камином без телевизора
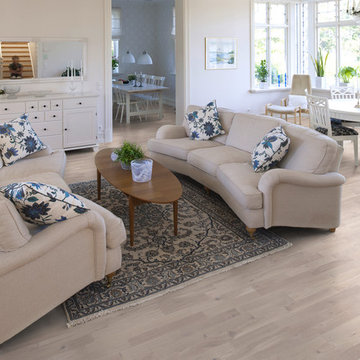
Источник вдохновения для домашнего уюта: гостиная комната среднего размера в классическом стиле с белыми стенами и полом из ламината без камина, телевизора
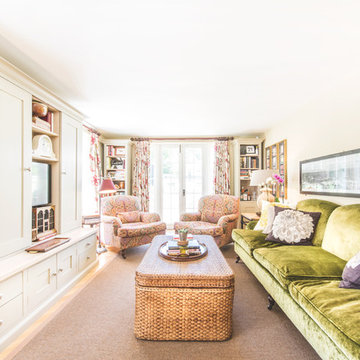
Stanford Wood Cottage extension and conversion project by Absolute Architecture. Photos by Jaw Designs, Kitchens and joinery by Ben Heath.
На фото: маленькая изолированная гостиная комната в классическом стиле с бежевыми стенами, светлым паркетным полом и мультимедийным центром для на участке и в саду
На фото: маленькая изолированная гостиная комната в классическом стиле с бежевыми стенами, светлым паркетным полом и мультимедийным центром для на участке и в саду
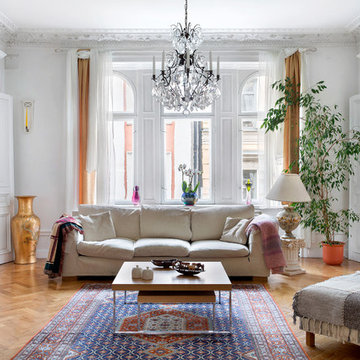
Идея дизайна: большая изолированная гостиная комната в классическом стиле с белыми стенами и паркетным полом среднего тона без телевизора

Стильный дизайн: большая изолированная гостиная комната в классическом стиле с с книжными шкафами и полками, коричневыми стенами, паркетным полом среднего тона, стандартным камином, фасадом камина из камня и отдельно стоящим телевизором - последний тренд
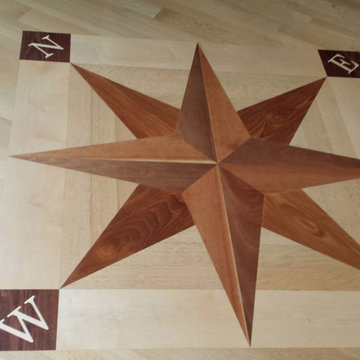
Пример оригинального дизайна: парадная, открытая гостиная комната среднего размера в классическом стиле с белыми стенами, паркетным полом среднего тона, стандартным камином и фасадом камина из камня без телевизора
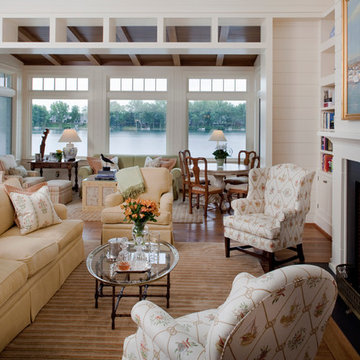
Living Room captures panoramic lakefront views and south light with open concept planning - Interior Architecture: HAUS
| Architecture For Modern Lifestyles + Evaline Karges Interiors, Inc. - Construction: Stenz Construction - Photography: Anthony Valainis for Indianapolis Monthly
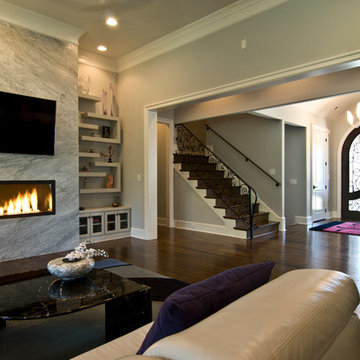
Artist Eye Photography-Wes Stearns
На фото: изолированная гостиная комната среднего размера в классическом стиле с бежевыми стенами, темным паркетным полом, горизонтальным камином, фасадом камина из камня и телевизором на стене
На фото: изолированная гостиная комната среднего размера в классическом стиле с бежевыми стенами, темным паркетным полом, горизонтальным камином, фасадом камина из камня и телевизором на стене
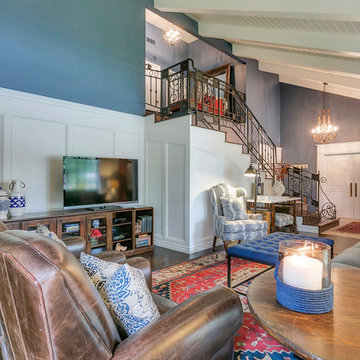
This family residing on North Euclid in Upland, requested a living room they could actually live in. A space that was not too formal but nodded toward formality in a subtle way. They wanted a space where many people could gather, converse, watch TV and simply relax. The look I created I call “California French Country”. I achieved this by designing the room in layers. First I started with new dark wood floors to match their staircase. Then I had Board and Batten installed to accentuate ceiling height and give the room more structure. Next, the walls were painted above the Board and Batten Mood Indigo by Behr and the ceiling beams white for a clean, classic, crisp, fresh look. I designed custom inverted pleat drapes with a navy blue band to be installed. A new chandelier in loft area was installed to go with the existing entry chandelier from Restoration Hardware. Then it was time to furnish the space according to my new space plan. I used a mix of new and existing pieces, which most were repurposed and refinished. New furnishings included a goose down sofa, wool rug, tufted navy ottoman. Existing pieces I reused were the armoire which I had finished in a cranberry to match loft chaise. A wing back chair , ottoman, cane back chair and client’s entry bench that was made by her father were all reupholstered. I had a custom marble table top fabricated to sit atop 2 antique Chinese meal box holders that the client has been holding on to, which created the perfect entry table. I accessorized the room with red, blue and white accents to give the room that “lived in” feeling. The loft houses a large antique mirror that I found in a local shop, a velvet chaise to lounge and their daughter’s artwork was hung in the loft area to make the space feel like their own little getaway.
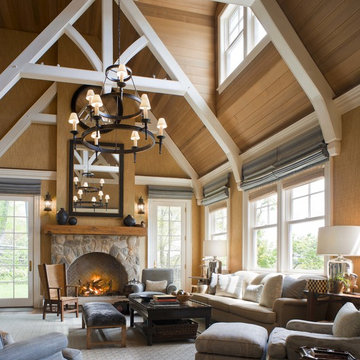
Photo Credit: Warren Jagger
Источник вдохновения для домашнего уюта: большая открытая гостиная комната в классическом стиле с бежевыми стенами, стандартным камином и фасадом камина из камня
Источник вдохновения для домашнего уюта: большая открытая гостиная комната в классическом стиле с бежевыми стенами, стандартным камином и фасадом камина из камня

This lovely home began as a complete remodel to a 1960 era ranch home. Warm, sunny colors and traditional details fill every space. The colorful gazebo overlooks the boccii court and a golf course. Shaded by stately palms, the dining patio is surrounded by a wrought iron railing. Hand plastered walls are etched and styled to reflect historical architectural details. The wine room is located in the basement where a cistern had been.
Project designed by Susie Hersker’s Scottsdale interior design firm Design Directives. Design Directives is active in Phoenix, Paradise Valley, Cave Creek, Carefree, Sedona, and beyond.
For more about Design Directives, click here: https://susanherskerasid.com/
Гостиная комната в классическом стиле – фото дизайна интерьера с высоким бюджетом
5