Гостиная комната в классическом стиле – фото дизайна интерьера класса люкс
Сортировать:
Бюджет
Сортировать:Популярное за сегодня
221 - 240 из 8 760 фото
1 из 3
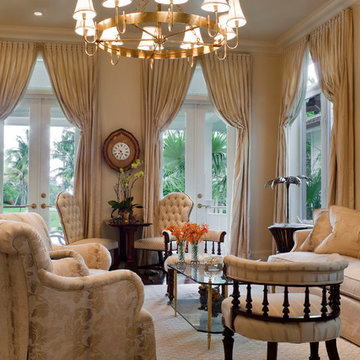
Steven Brooke Studios
Идея дизайна: изолированная, парадная гостиная комната среднего размера в классическом стиле с бежевыми стенами, темным паркетным полом и коричневым полом без телевизора
Идея дизайна: изолированная, парадная гостиная комната среднего размера в классическом стиле с бежевыми стенами, темным паркетным полом и коричневым полом без телевизора
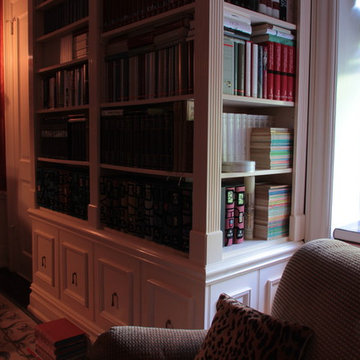
We were contracted to convert a Parlor into a federalist style library. The photos in this project are the before during and after shots of the project. For a video of the entire creation please go to http://www.youtube.com/watch?v=VRXvi-nqTl4

На фото: огромная изолированная гостиная комната в классическом стиле с с книжными шкафами и полками, желтыми стенами, паркетным полом среднего тона, стандартным камином и фасадом камина из дерева с

Cozy family room with built-ins. We panelled the fireplace surround and created a hidden TV behind the paneling above the fireplace, behind the art.
Пример оригинального дизайна: большая изолированная гостиная комната в классическом стиле с фасадом камина из дерева, с книжными шкафами и полками, коричневыми стенами, темным паркетным полом, подвесным камином, скрытым телевизором и коричневым полом
Пример оригинального дизайна: большая изолированная гостиная комната в классическом стиле с фасадом камина из дерева, с книжными шкафами и полками, коричневыми стенами, темным паркетным полом, подвесным камином, скрытым телевизором и коричневым полом

This is the informal den or family room of the home. Slipcovers were used on the lighter colored items to keep everything washable and easy to maintain. Coffee tables were replaced with two oversized tufted ottomans in dark gray which sit on a custom made beige and cream zebra pattern rug. The lilac and white wallpaper was carried to this room from the adjacent kitchen. Dramatic linen window treatments were hung on oversized black wood rods, giving the room height and importance.
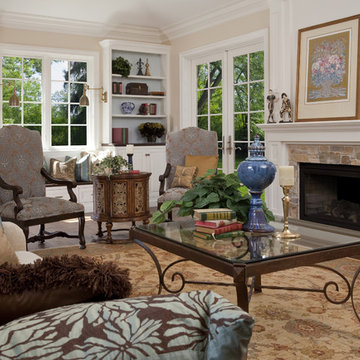
Los Altos, CA.
Свежая идея для дизайна: гостиная комната в классическом стиле с бежевыми стенами и стандартным камином - отличное фото интерьера
Свежая идея для дизайна: гостиная комната в классическом стиле с бежевыми стенами и стандартным камином - отличное фото интерьера
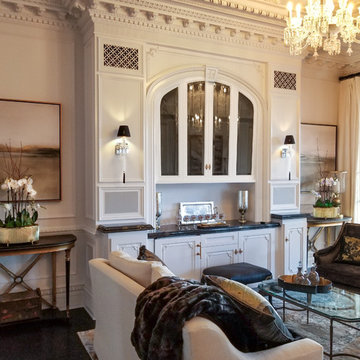
White, gold and almost black are used in this very large, traditional remodel of an original Landry Group Home, filled with contemporary furniture, modern art and decor. White painted moldings on walls and ceilings, combined with black stained wide plank wood flooring. Very grand spaces, including living room, family room, dining room and music room feature hand knotted rugs in modern light grey, gold and black free form styles. All large rooms, including the master suite, feature white painted fireplace surrounds in carved moldings. Music room is stunning in black venetian plaster and carved white details on the ceiling with burgandy velvet upholstered chairs and a burgandy accented Baccarat Crystal chandelier. All lighting throughout the home, including the stairwell and extra large dining room hold Baccarat lighting fixtures. Master suite is composed of his and her baths, a sitting room divided from the master bedroom by beautiful carved white doors. Guest house shows arched white french doors, ornate gold mirror, and carved crown moldings. All the spaces are comfortable and cozy with warm, soft textures throughout. Project Location: Lake Sherwood, Westlake, California. Project designed by Maraya Interior Design. From their beautiful resort town of Ojai, they serve clients in Montecito, Hope Ranch, Malibu and Calabasas, across the tri-county area of Santa Barbara, Ventura and Los Angeles, south to Hidden Hills.
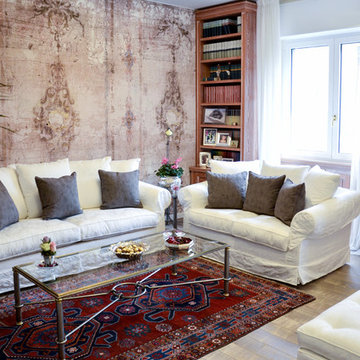
Foto di Annalisa Carli
Пример оригинального дизайна: открытая гостиная комната среднего размера в классическом стиле с светлым паркетным полом, телевизором на стене, разноцветными стенами и бежевым полом
Пример оригинального дизайна: открытая гостиная комната среднего размера в классическом стиле с светлым паркетным полом, телевизором на стене, разноцветными стенами и бежевым полом
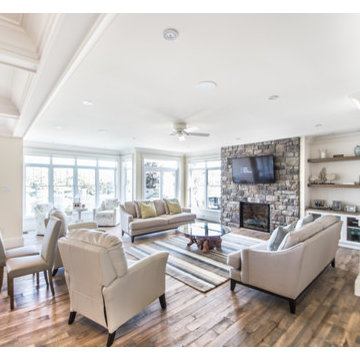
На фото: большая открытая гостиная комната в классическом стиле с желтыми стенами, паркетным полом среднего тона, стандартным камином, фасадом камина из камня и телевизором на стене
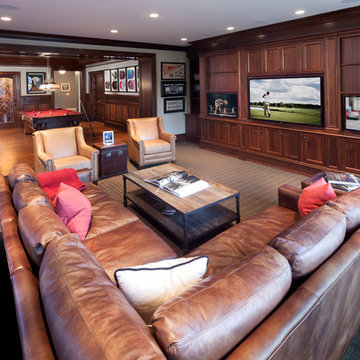
Photography by William Psolka, psolka-photo.com
Идея дизайна: большая открытая комната для игр в классическом стиле с белыми стенами, ковровым покрытием и мультимедийным центром без камина
Идея дизайна: большая открытая комната для игр в классическом стиле с белыми стенами, ковровым покрытием и мультимедийным центром без камина
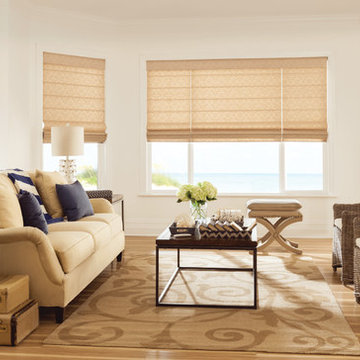
Flat Roman Shades with 6" Valance and 1″ Teardrop Crystal Bead Trim in Light Gold 202 and Motorized Lift: Damask, Warm Amber 3264; Square Pillows: Dover, Rainy Afternoon 3721
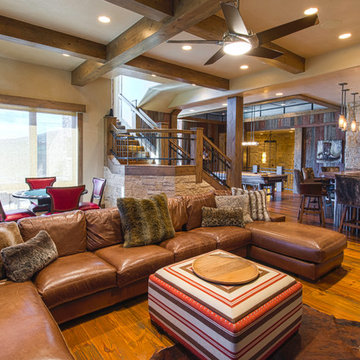
A sumptuous home overlooking Beaver Creek and the New York Mountain Range in the Wildridge neighborhood of Avon, Colorado.
Jay Rush
Стильный дизайн: большая открытая комната для игр в классическом стиле с бежевыми стенами и паркетным полом среднего тона - последний тренд
Стильный дизайн: большая открытая комната для игр в классическом стиле с бежевыми стенами и паркетным полом среднего тона - последний тренд
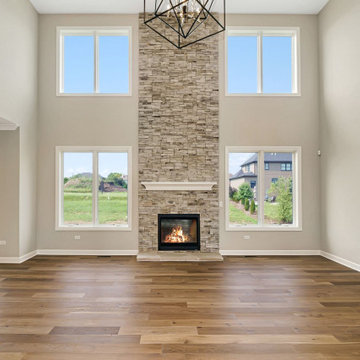
На фото: огромная открытая гостиная комната в классическом стиле с бежевыми стенами, паркетным полом среднего тона, стандартным камином, фасадом камина из каменной кладки и коричневым полом
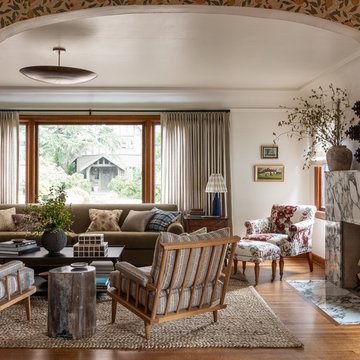
old house, roll-arm sofa, tudor house,
Источник вдохновения для домашнего уюта: гостиная комната в классическом стиле с белыми стенами, паркетным полом среднего тона, стандартным камином и коричневым полом
Источник вдохновения для домашнего уюта: гостиная комната в классическом стиле с белыми стенами, паркетным полом среднего тона, стандартным камином и коричневым полом
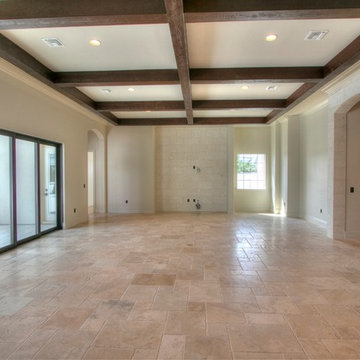
Стильный дизайн: огромная открытая гостиная комната в классическом стиле с бежевыми стенами, полом из травертина и бежевым полом - последний тренд
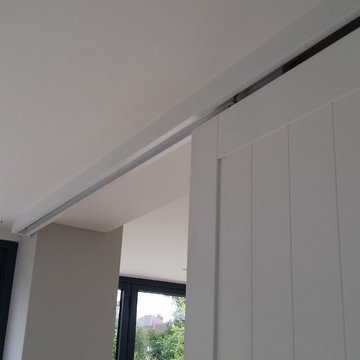
Barn style sliding room dividing door, Suspended sliding system with semi mat spray painted door, including routed recessed pull handle.
Источник вдохновения для домашнего уюта: маленькая гостиная комната в классическом стиле для на участке и в саду
Источник вдохновения для домашнего уюта: маленькая гостиная комната в классическом стиле для на участке и в саду
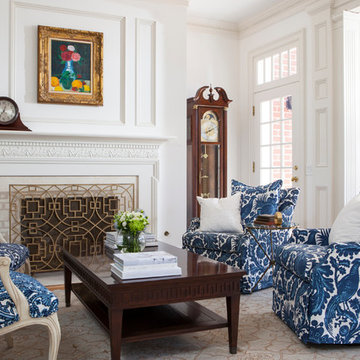
Lori Dennis Interior Design
SoCal Contractor Construction
Mark Tanner Photography
Стильный дизайн: открытая, парадная гостиная комната в классическом стиле с белыми стенами и стандартным камином - последний тренд
Стильный дизайн: открытая, парадная гостиная комната в классическом стиле с белыми стенами и стандартным камином - последний тренд
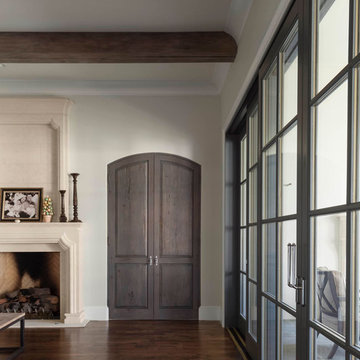
Nathan Schroder Photography
BK Design Studio
На фото: большая открытая гостиная комната в классическом стиле с паркетным полом среднего тона, стандартным камином, фасадом камина из камня и бежевыми стенами
На фото: большая открытая гостиная комната в классическом стиле с паркетным полом среднего тона, стандартным камином, фасадом камина из камня и бежевыми стенами
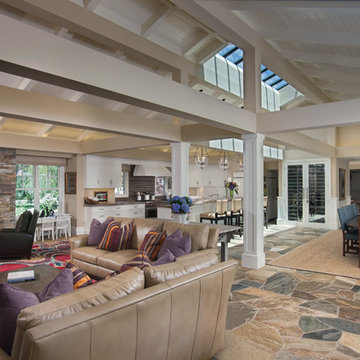
Larny Mack
На фото: огромная открытая гостиная комната в классическом стиле с стандартным камином и фасадом камина из камня
На фото: огромная открытая гостиная комната в классическом стиле с стандартным камином и фасадом камина из камня

The comfortable elegance of this French-Country inspired home belies the challenges faced during its conception. The beautiful, wooded site was steeply sloped requiring study of the location, grading, approach, yard and views from and to the rolling Pennsylvania countryside. The client desired an old world look and feel, requiring a sensitive approach to the extensive program. Large, modern spaces could not add bulk to the interior or exterior. Furthermore, it was critical to balance voluminous spaces designed for entertainment with more intimate settings for daily living while maintaining harmonic flow throughout.
The result home is wide, approached by a winding drive terminating at a prominent facade embracing the motor court. Stone walls feather grade to the front façade, beginning the masonry theme dressing the structure. A second theme of true Pennsylvania timber-framing is also introduced on the exterior and is subsequently revealed in the formal Great and Dining rooms. Timber-framing adds drama, scales down volume, and adds the warmth of natural hand-wrought materials. The Great Room is literal and figurative center of this master down home, separating casual living areas from the elaborate master suite. The lower level accommodates casual entertaining and an office suite with compelling views. The rear yard, cut from the hillside, is a composition of natural and architectural elements with timber framed porches and terraces accessed from nearly every interior space flowing to a hillside of boulders and waterfalls.
The result is a naturally set, livable, truly harmonious, new home radiating old world elegance. This home is powered by a geothermal heating and cooling system and state of the art electronic controls and monitoring systems.
Гостиная комната в классическом стиле – фото дизайна интерьера класса люкс
12