Гостиная комната в белых тонах с отделкой деревом в стиле модернизм – фото дизайна интерьера
Сортировать:
Бюджет
Сортировать:Популярное за сегодня
1 - 20 из 513 фото
1 из 3
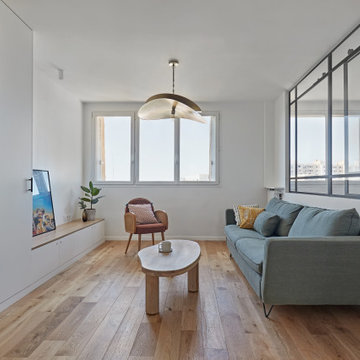
Rénovation complète d'un appartement de 65m² dans le 20ème arrondissement de Paris.
Свежая идея для дизайна: открытая гостиная комната среднего размера, в белых тонах с отделкой деревом в стиле модернизм с с книжными шкафами и полками, светлым паркетным полом, бежевым полом и деревянными стенами - отличное фото интерьера
Свежая идея для дизайна: открытая гостиная комната среднего размера, в белых тонах с отделкой деревом в стиле модернизм с с книжными шкафами и полками, светлым паркетным полом, бежевым полом и деревянными стенами - отличное фото интерьера
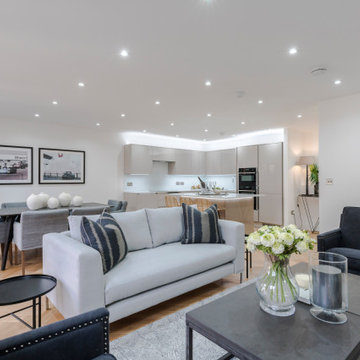
Renovation of an existing mews house, transforming it from a poorly planned out and finished property to a highly desirable residence that creates wellbeing for its occupants.
Wellstudio demolished the existing bedrooms on the first floor of the property to create a spacious new open plan kitchen living dining area which enables residents to relax together and connect.
Wellstudio inserted two new windows between the garage and the corridor on the ground floor and increased the glazed area of the garage door, opening up the space to bring in more natural light and thus allowing the garage to be used for a multitude of functions.
Wellstudio replanned the rest of the house to optimise the space, adding two new compact bathrooms and a utility room into the layout.
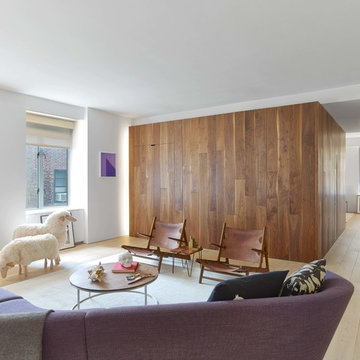
Идея дизайна: гостиная комната в белых тонах с отделкой деревом в стиле модернизм с белыми стенами, светлым паркетным полом и бежевым полом
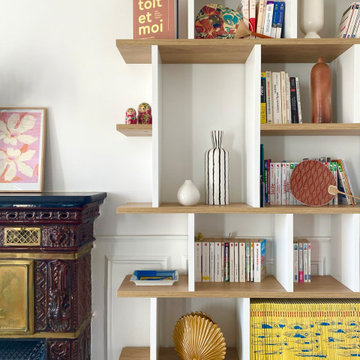
Rénovation complète d'un appartement haussmmannien de 70m2 dans le 14ème arr. de Paris. Les espaces ont été repensés pour créer une grande pièce de vie regroupant la cuisine, la salle à manger et le salon. Les espaces sont sobres et colorés. Pour optimiser les rangements et mettre en valeur les volumes, le mobilier est sur mesure, il s'intègre parfaitement au style de l'appartement haussmannien.
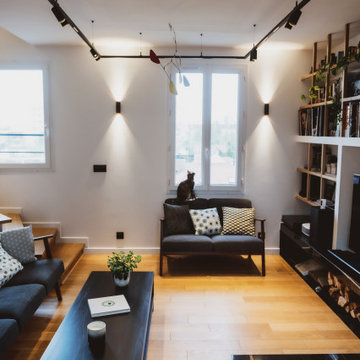
На фото: открытая гостиная комната среднего размера, в белых тонах с отделкой деревом:: освещение в стиле модернизм с с книжными шкафами и полками, белыми стенами, светлым паркетным полом, двусторонним камином, фасадом камина из штукатурки, мультимедийным центром и балками на потолке

Kaplan Architects, AIA
Location: Redwood City , CA, USA
The main living space is a great room which includes the kitchen, dining, and living room. Doors from the front and rear of the space lead to expansive outdoor deck areas and an outdoor kitchen.
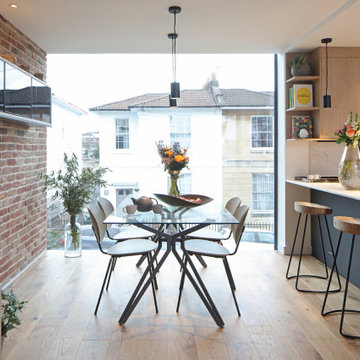
A modern and Scandinavian inspired interior style featuring low profile furniture in monochromatic tones. In true Scandi style, the lines are clear and angular with furniture that amplifies the natural light provided by the spectacular frameless window. From the owner: "The way Kirsty produces a shortlist of hand picked pieces that all work so well within my home is invaluable. It really takes the headache out of trawling through countless websites, magazines etc to work out what looks best in the space or the style I'm after.
If you don't have a clue what you want, and want some expert ideas to fill your space with some beautiful furnishings that you love and compliment the surrounds, or, just want someone to bounce ideas around with and make some suggestions, these guys will exceed your expectations", Ralph Wood.
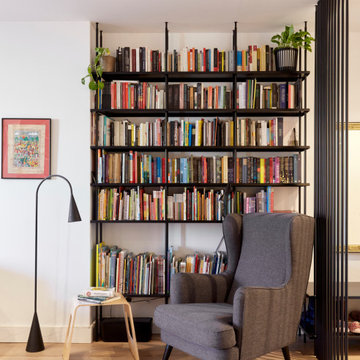
La familia es una lectora incansable, por eso tienen tantos libros a la vista. El rincón de lectura era imprescindible.
La estantería y la celosía han sido ejecutadas impecablemente por Diego Macarrón.

The space features a neutral tone but is disrupted by the brick wall and tv console, that dictates the rest of the area around it. It has a warm, welcoming feeling to it.

Soggiorno progettato su misura in base alle richieste del cliente. Scelta minuziosa dell'arredo correlata al materiale, luci ed allo stile richiesto.
Идея дизайна: огромная парадная, открытая гостиная комната в белых тонах с отделкой деревом в стиле модернизм с белыми стенами, мраморным полом, горизонтальным камином, фасадом камина из дерева, телевизором на стене, черным полом, потолком из вагонки и деревянными стенами
Идея дизайна: огромная парадная, открытая гостиная комната в белых тонах с отделкой деревом в стиле модернизм с белыми стенами, мраморным полом, горизонтальным камином, фасадом камина из дерева, телевизором на стене, черным полом, потолком из вагонки и деревянными стенами

На фото: большая открытая гостиная комната в белых тонах с отделкой деревом в стиле модернизм с белыми стенами, светлым паркетным полом, фасадом камина из бетона, бежевым полом, сводчатым потолком и деревянными стенами без телевизора
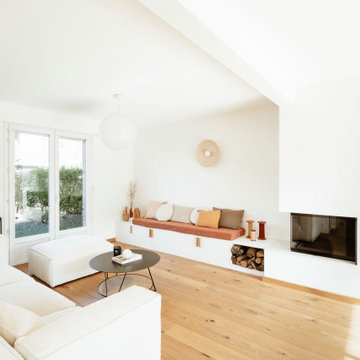
Direction le nord de la France, à Marcq-en Baroeul. Ce projet a été conçu par l’architecte d’intérieur Sacha Guiset et réalisé par notre agence Lilloise.
Dans cette jolie maison rénovée partiellement, l’objectif était de donner un nouveau souffle au rez-de-chaussée en l’inscrivant dans l’air du temps et en apportant un maximum de lumière. La circulation de l’entrée, la pièce de vie et la cuisine ont été repensées dans leur globalité afin que chaque pièce ait une fonction bien précise.
Dans l’entrée, l’accès direct au séjour a été condamné et remplacé par une jolie fenêtre avec cadre en chêne qui donne sur le séjour et laisse passer la lumière. L’imposte qui se trouvait à proximité de la cuisine a été récupéré et utilisé pour créer une superbe porte verrière réalisée sur mesure par notre menuisier.
Sacha a pensé la cuisine comme un espace familial et agréable en L. L’îlot central avec plaque et hotte intégrée permet de fluidifier la circulation et de cuisiner tout en gardant un œil sur le séjour. Quant au coin repas réalisé dans le prolongement de l’îlot il apporte un côté convivial et pratique à la pièce.
On aime l’association des modules IKEA et façades en MDF plaqué chêne, du plan de travail en quartz silestone et de la crédence effet zellige rouge terreux qui vient réchauffer l’ensemble. Sans oublier l’attention accordée au détail des poignées de placards en demi-lunes noires, qui font échos aux cadres des fenêtres, aux chaises en bois et aux appliques Zangra.
Dans le séjour, Sacha a remplacé l’initial poêle à bois par un insert d’angle axé sur le salon, intégré à une banquette basse réalisée sur mesure pour ajouter du rangement. Côté déco, Sacha a opté pour des objets et coussins aux teintes terreuses qui contrastent avec le blanc et apportent de la chaleur à l’intérieur.

На фото: гостиная комната в белых тонах с отделкой деревом в стиле модернизм с белыми стенами, акцентной стеной, фасадом камина из металла и деревянным потолком
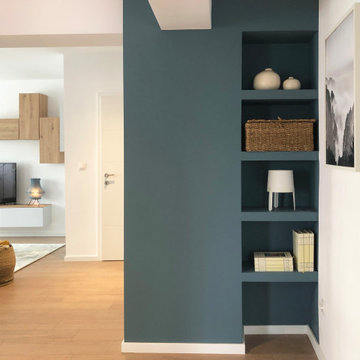
Salón comedor con cocina Open Space de estilo moderno y actual. Un diseño atemporal de lineas limpias donde se combina la madera, el mármol, con mobiliario y decoración en metal negro y complementos en natural.
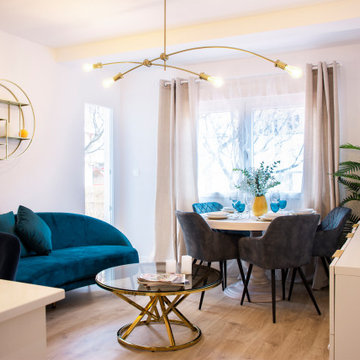
Acogedor y moderno salón comedor con cocina integrada.
Un espacio donde disfrutar de Granada en un enclave único.
Идея дизайна: открытая гостиная комната среднего размера, в белых тонах с отделкой деревом в стиле модернизм с домашним баром, белыми стенами, полом из ламината и отдельно стоящим телевизором без камина
Идея дизайна: открытая гостиная комната среднего размера, в белых тонах с отделкой деревом в стиле модернизм с домашним баром, белыми стенами, полом из ламината и отдельно стоящим телевизором без камина
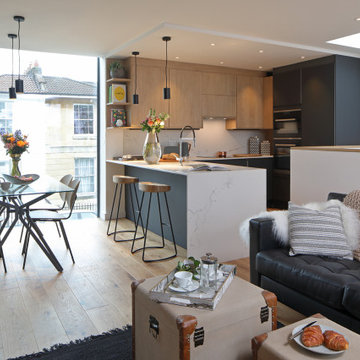
A modern and Scandinavian inspired interior style featuring low profile furniture in monochromatic tones. In true Scandi style, the lines are clear and angular with furniture that amplifies the natural light provided by the spectacular frameless window. From the owner: "The way Kirsty produces a shortlist of hand picked pieces that all work so well within my home is invaluable. It really takes the headache out of trawling through countless websites, magazines etc to work out what looks best in the space or the style I'm after.
If you don't have a clue what you want, and want some expert ideas to fill your space with some beautiful furnishings that you love and compliment the surrounds, or, just want someone to bounce ideas around with and make some suggestions, these guys will exceed your expectations", Ralph Wood.
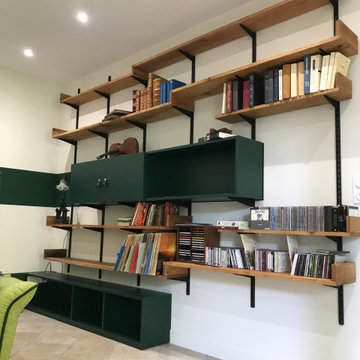
Идея дизайна: изолированная гостиная комната среднего размера, в белых тонах с отделкой деревом в стиле модернизм с с книжными шкафами и полками, белыми стенами, полом из керамической плитки, серым полом и кессонным потолком без телевизора
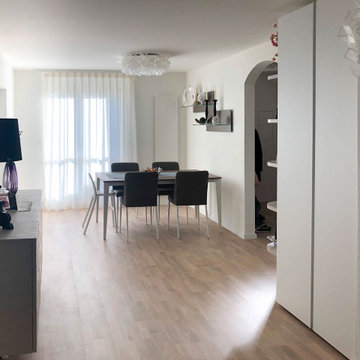
Dettaglio dell'area pranzo - fotografia a progetto terminato
Свежая идея для дизайна: открытая гостиная комната среднего размера, в белых тонах с отделкой деревом в стиле модернизм с белыми стенами, светлым паркетным полом, бежевым полом и тюлем на окнах без камина - отличное фото интерьера
Свежая идея для дизайна: открытая гостиная комната среднего размера, в белых тонах с отделкой деревом в стиле модернизм с белыми стенами, светлым паркетным полом, бежевым полом и тюлем на окнах без камина - отличное фото интерьера
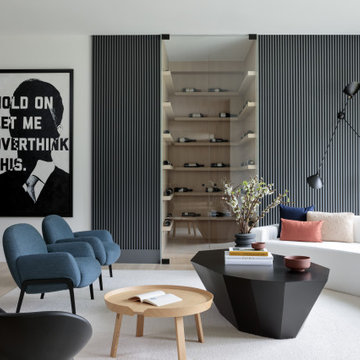
We designed this modern family home from scratch with pattern, texture and organic materials and then layered in custom rugs, custom-designed furniture, custom artwork and pieces that pack a punch.
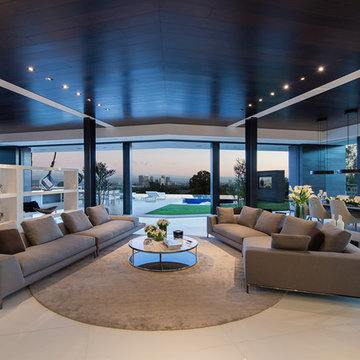
Laurel Way Beverly Hills luxury home modern open air living room with sliding glass pocket walls. Photo by William MacCollum.
Идея дизайна: огромная парадная, двухуровневая гостиная комната в белых тонах с отделкой деревом в стиле модернизм с белым полом и многоуровневым потолком
Идея дизайна: огромная парадная, двухуровневая гостиная комната в белых тонах с отделкой деревом в стиле модернизм с белым полом и многоуровневым потолком
Гостиная комната в белых тонах с отделкой деревом в стиле модернизм – фото дизайна интерьера
1