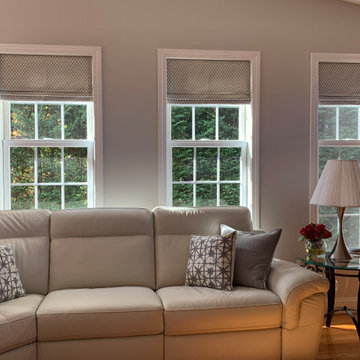Гостиная комната среднего размера в стиле модернизм – фото дизайна интерьера
Сортировать:
Бюджет
Сортировать:Популярное за сегодня
41 - 60 из 32 098 фото
1 из 3
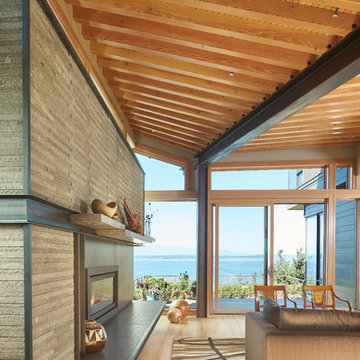
The main living space has sweeping westerly views of Puget Sound and the Olympic Mountains.
Benjamin Benschneider
Пример оригинального дизайна: гостиная комната среднего размера в стиле модернизм с светлым паркетным полом, стандартным камином и фасадом камина из камня
Пример оригинального дизайна: гостиная комната среднего размера в стиле модернизм с светлым паркетным полом, стандартным камином и фасадом камина из камня
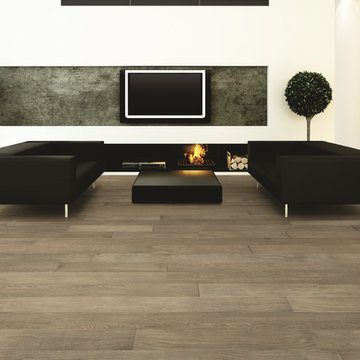
PC: Hallmark Floors
На фото: открытая гостиная комната среднего размера в стиле модернизм с белыми стенами, паркетным полом среднего тона, горизонтальным камином и телевизором на стене с
На фото: открытая гостиная комната среднего размера в стиле модернизм с белыми стенами, паркетным полом среднего тона, горизонтальным камином и телевизором на стене с
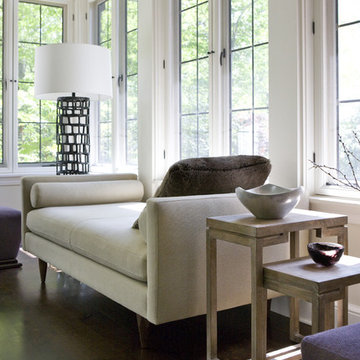
Angie Seckinger
Свежая идея для дизайна: изолированная гостиная комната среднего размера в стиле модернизм с бежевыми стенами, полом из винила, стандартным камином и фасадом камина из штукатурки - отличное фото интерьера
Свежая идея для дизайна: изолированная гостиная комната среднего размера в стиле модернизм с бежевыми стенами, полом из винила, стандартным камином и фасадом камина из штукатурки - отличное фото интерьера
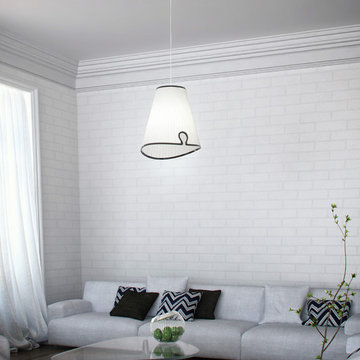
This stylish home in the heart of SFC incorporates gorgeous Italian fabric sofas, the famous Noguchi coffee table, and a set of Iris Design Studio Black and White plisse lights.
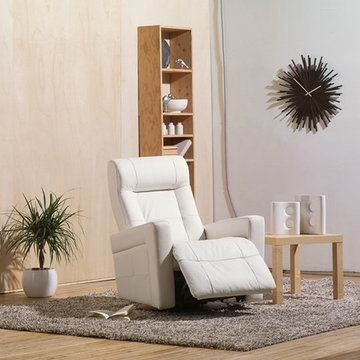
На фото: изолированная гостиная комната среднего размера в стиле модернизм с белыми стенами и светлым паркетным полом без камина с
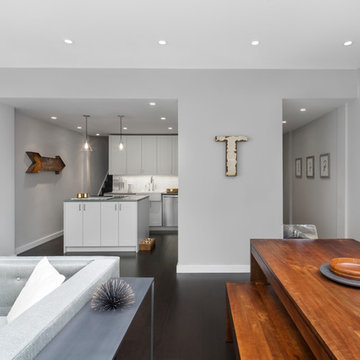
GA was hired to renovate this outdated apartment. We reorganized the kitchen into a more efficient layout and opened up the space as much as possible to the living room. We put in new dark wood flooring through out, and contrasted that with light gray walls. New recessed lighting throughout helps to define the different spaces.
© Devon Banks
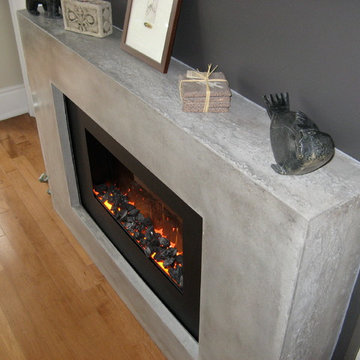
Concrete Elegance Inc.
Стильный дизайн: изолированная гостиная комната среднего размера в стиле модернизм с серыми стенами, светлым паркетным полом, горизонтальным камином, фасадом камина из металла, телевизором на стене и коричневым полом - последний тренд
Стильный дизайн: изолированная гостиная комната среднего размера в стиле модернизм с серыми стенами, светлым паркетным полом, горизонтальным камином, фасадом камина из металла, телевизором на стене и коричневым полом - последний тренд

Photographer: Jay Goodrich
This 2800 sf single-family home was completed in 2009. The clients desired an intimate, yet dynamic family residence that reflected the beauty of the site and the lifestyle of the San Juan Islands. The house was built to be both a place to gather for large dinners with friends and family as well as a cozy home for the couple when they are there alone.
The project is located on a stunning, but cripplingly-restricted site overlooking Griffin Bay on San Juan Island. The most practical area to build was exactly where three beautiful old growth trees had already chosen to live. A prior architect, in a prior design, had proposed chopping them down and building right in the middle of the site. From our perspective, the trees were an important essence of the site and respectfully had to be preserved. As a result we squeezed the programmatic requirements, kept the clients on a square foot restriction and pressed tight against property setbacks.
The delineate concept is a stone wall that sweeps from the parking to the entry, through the house and out the other side, terminating in a hook that nestles the master shower. This is the symbolic and functional shield between the public road and the private living spaces of the home owners. All the primary living spaces and the master suite are on the water side, the remaining rooms are tucked into the hill on the road side of the wall.
Off-setting the solid massing of the stone walls is a pavilion which grabs the views and the light to the south, east and west. Built in a position to be hammered by the winter storms the pavilion, while light and airy in appearance and feeling, is constructed of glass, steel, stout wood timbers and doors with a stone roof and a slate floor. The glass pavilion is anchored by two concrete panel chimneys; the windows are steel framed and the exterior skin is of powder coated steel sheathing.

photo: www.shanekorpisto.com
На фото: парадная, изолированная гостиная комната среднего размера в стиле модернизм с фасадом камина из плитки, белыми стенами, светлым паркетным полом, стандартным камином и бежевым полом без телевизора
На фото: парадная, изолированная гостиная комната среднего размера в стиле модернизм с фасадом камина из плитки, белыми стенами, светлым паркетным полом, стандартным камином и бежевым полом без телевизора
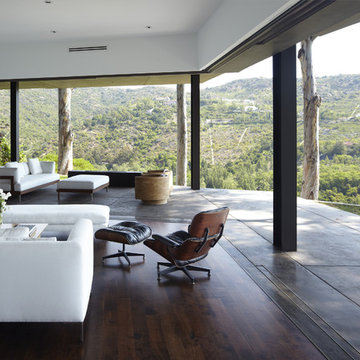
Large telescoping doors disappear to connect the living room to the terrain beyond creating an open corner.
На фото: открытая гостиная комната среднего размера в стиле модернизм с белыми стенами и темным паркетным полом
На фото: открытая гостиная комната среднего размера в стиле модернизм с белыми стенами и темным паркетным полом
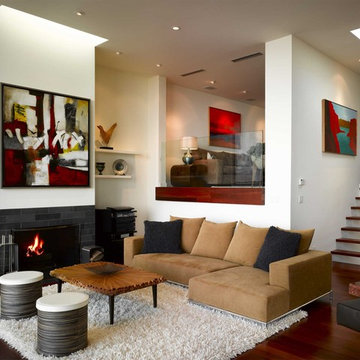
photographer Ken Gutmaker
На фото: парадная, изолированная гостиная комната среднего размера в стиле модернизм с фасадом камина из плитки, белыми стенами, темным паркетным полом, стандартным камином и коричневым полом с
На фото: парадная, изолированная гостиная комната среднего размера в стиле модернизм с фасадом камина из плитки, белыми стенами, темным паркетным полом, стандартным камином и коричневым полом с
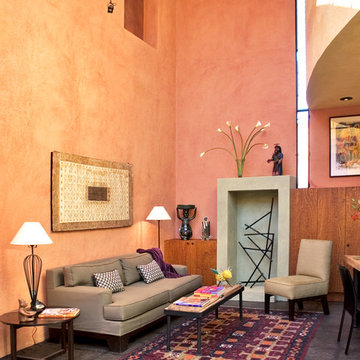
Стильный дизайн: гостиная комната среднего размера в стиле модернизм с оранжевыми стенами - последний тренд

A view from the library through a seamless glass wall to the garden beyond.
Свежая идея для дизайна: гостиная комната среднего размера в стиле модернизм с с книжными шкафами и полками, паркетным полом среднего тона, стандартным камином, фасадом камина из штукатурки и мультимедийным центром - отличное фото интерьера
Свежая идея для дизайна: гостиная комната среднего размера в стиле модернизм с с книжными шкафами и полками, паркетным полом среднего тона, стандартным камином, фасадом камина из штукатурки и мультимедийным центром - отличное фото интерьера

На фото: открытая гостиная комната среднего размера в стиле модернизм с белыми стенами, паркетным полом среднего тона, горизонтальным камином, фасадом камина из камня, телевизором на стене и коричневым полом с

View of family room addition with timber frame ceiling.
На фото: открытая гостиная комната среднего размера в стиле модернизм с белыми стенами, полом из керамогранита, отдельно стоящим телевизором и бежевым полом
На фото: открытая гостиная комната среднего размера в стиле модернизм с белыми стенами, полом из керамогранита, отдельно стоящим телевизором и бежевым полом

Sleek modern kitchen and family room interior with kitchen island.
На фото: открытая гостиная комната среднего размера в стиле модернизм с белыми стенами, бетонным полом и скрытым телевизором без камина с
На фото: открытая гостиная комната среднего размера в стиле модернизм с белыми стенами, бетонным полом и скрытым телевизором без камина с
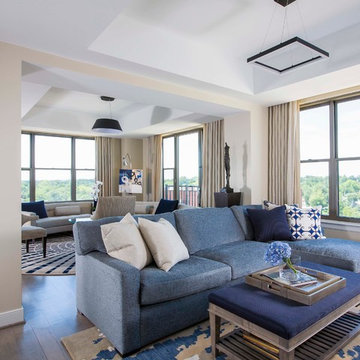
Geoffrey Hodgdon
This is a warm and inviting sitting designed to watch T.V. in this luxurious contemporary condominium.The small sectionalt with chaise lounge wraps around the room and makes a cozy and beautiful space to watch t.v. in. The neutral color palette accented by blues flows from one room to another and makes this open plan cohesive.

Boasting a modern yet warm interior design, this house features the highly desired open concept layout that seamlessly blends functionality and style, but yet has a private family room away from the main living space. The family has a unique fireplace accent wall that is a real show stopper. The spacious kitchen is a chef's delight, complete with an induction cook-top, built-in convection oven and microwave and an oversized island, and gorgeous quartz countertops. With three spacious bedrooms, including a luxurious master suite, this home offers plenty of space for family and guests. This home is truly a must-see!
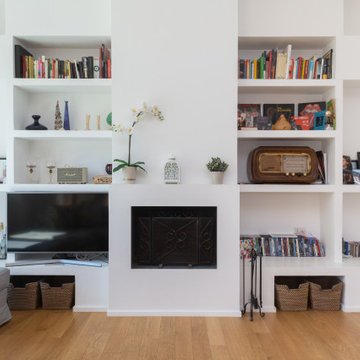
Свежая идея для дизайна: открытая гостиная комната среднего размера в стиле модернизм с с книжными шкафами и полками, белыми стенами, паркетным полом среднего тона, стандартным камином, фасадом камина из металла и коричневым полом - отличное фото интерьера
Гостиная комната среднего размера в стиле модернизм – фото дизайна интерьера
3
