Гостиная комната среднего размера с серыми стенами – фото дизайна интерьера
Сортировать:
Бюджет
Сортировать:Популярное за сегодня
221 - 240 из 49 407 фото
1 из 3
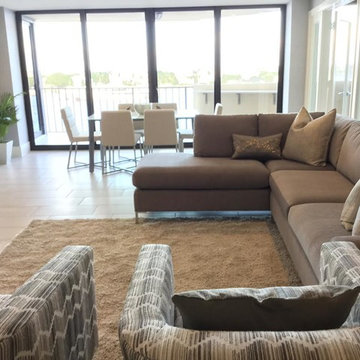
На фото: открытая гостиная комната среднего размера в стиле неоклассика (современная классика) с серыми стенами, полом из керамической плитки и белым полом
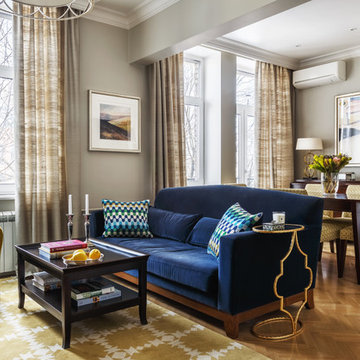
Дизайнер - Оксана Бутман
Архитектор - Наталья Анахина
Фотограф - Сергей Красюк
Свежая идея для дизайна: парадная, открытая гостиная комната среднего размера в стиле неоклассика (современная классика) с серыми стенами, паркетным полом среднего тона, коричневым полом и телевизором на стене - отличное фото интерьера
Свежая идея для дизайна: парадная, открытая гостиная комната среднего размера в стиле неоклассика (современная классика) с серыми стенами, паркетным полом среднего тона, коричневым полом и телевизором на стене - отличное фото интерьера
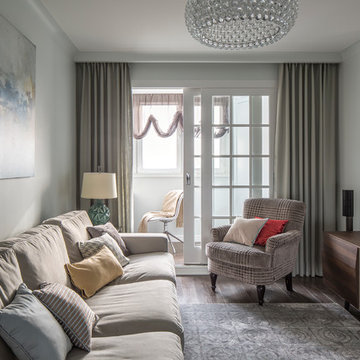
фотограф Евгений Кулибаба
Стильный дизайн: парадная, изолированная гостиная комната среднего размера в стиле неоклассика (современная классика) с серыми стенами, темным паркетным полом и телевизором на стене - последний тренд
Стильный дизайн: парадная, изолированная гостиная комната среднего размера в стиле неоклассика (современная классика) с серыми стенами, темным паркетным полом и телевизором на стене - последний тренд
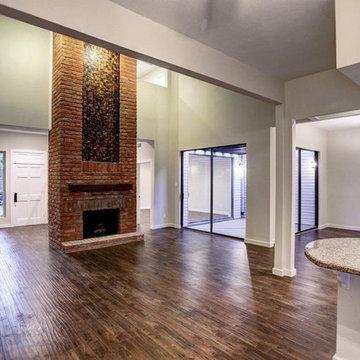
Идея дизайна: открытая гостиная комната среднего размера в классическом стиле с серыми стенами, темным паркетным полом, стандартным камином, фасадом камина из кирпича и коричневым полом без телевизора
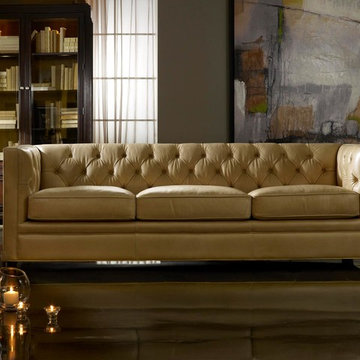
Стильный дизайн: парадная, изолированная гостиная комната среднего размера в классическом стиле с серыми стенами, бетонным полом и черным полом без камина, телевизора - последний тренд
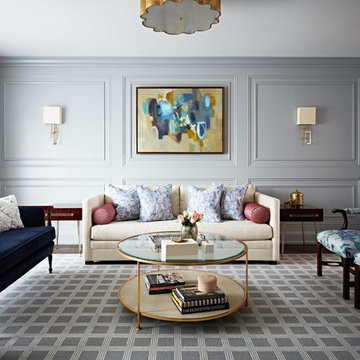
На фото: парадная, изолированная гостиная комната среднего размера в стиле неоклассика (современная классика) с серыми стенами и темным паркетным полом без камина, телевизора

This project was a one of a kind remodel. it included the demolition of a previously existing wall separating the kitchen area from the living room. The inside of the home was completely gutted down to the framing and was remodeled according the owners specifications. This remodel included a one of a kind custom granite countertop and eating area, custom cabinetry, an indoor outdoor bar, a custom vinyl window, new electrical and plumbing, and a one of a kind entertainment area featuring custom made shelves, and stone fire place.
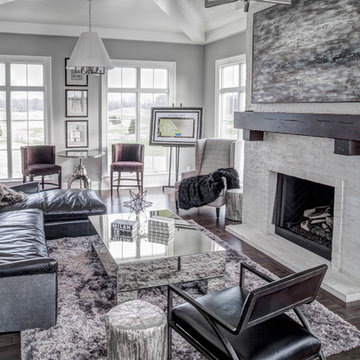
Shiplap ceiling great room
Свежая идея для дизайна: открытая гостиная комната среднего размера в стиле кантри с серыми стенами, темным паркетным полом, стандартным камином и фасадом камина из кирпича без телевизора - отличное фото интерьера
Свежая идея для дизайна: открытая гостиная комната среднего размера в стиле кантри с серыми стенами, темным паркетным полом, стандартным камином и фасадом камина из кирпича без телевизора - отличное фото интерьера
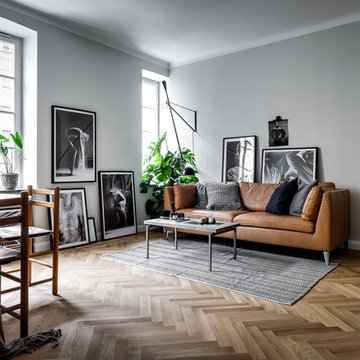
Henrik Nero
Пример оригинального дизайна: открытая, парадная гостиная комната среднего размера в скандинавском стиле с серыми стенами, светлым паркетным полом и коричневым диваном без камина, телевизора
Пример оригинального дизайна: открытая, парадная гостиная комната среднего размера в скандинавском стиле с серыми стенами, светлым паркетным полом и коричневым диваном без камина, телевизора
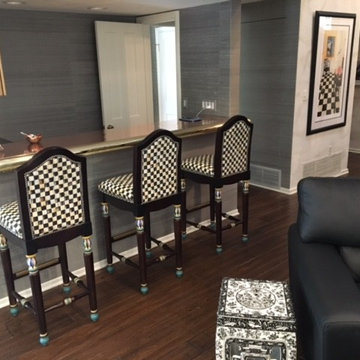
Mackenzie Childs barstools add a graphic black and white element to a room with very little other pattern. We tied them to the rest of the space via the Japanese garden stool and black leather chair, as well as the artwork on the wall in the entryway.
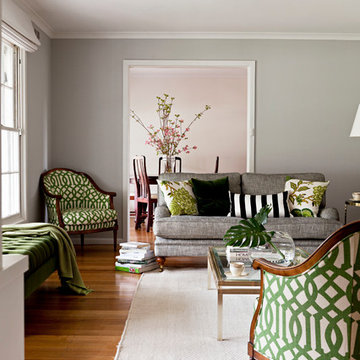
Residential Interior Design & Decoration project by Camilla Molders Design
Photographed by Marcel Aucar for Home Beautiful Magazine Australia
На фото: изолированная гостиная комната среднего размера в классическом стиле с с книжными шкафами и полками, серыми стенами и паркетным полом среднего тона без камина, телевизора
На фото: изолированная гостиная комната среднего размера в классическом стиле с с книжными шкафами и полками, серыми стенами и паркетным полом среднего тона без камина, телевизора
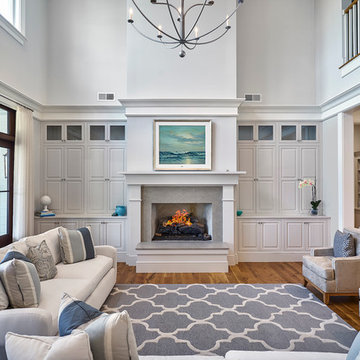
The focal point for this lovely family room is the fireplace, with a Seagrass Limestone fireplace surround. This fireplace would look warm and inviting, even without a fire!
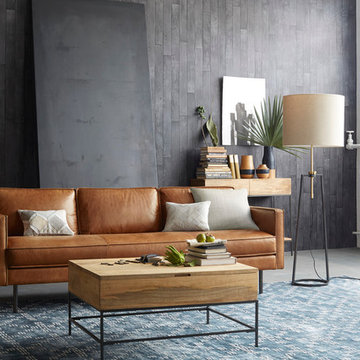
Стильный дизайн: открытая гостиная комната среднего размера в современном стиле с серыми стенами, бетонным полом и коричневым диваном без камина - последний тренд
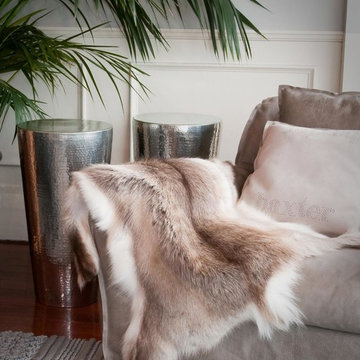
A beautiful Scandinavian reindeer skin which makes a great throw over furniture for glamorous texture and luxury. Reindeer skins come in a range if natural colours from soft beige to warm grey through to mocha chocolate and a deeper rich chocolate brown. Reindeer skins are best used in a low traffic area of your home.
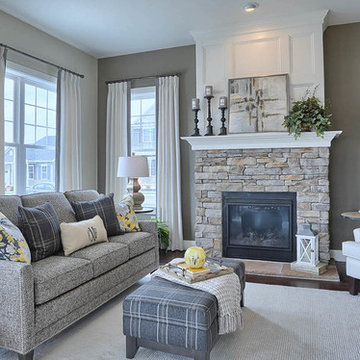
The Laurel Model family room featuring gas fireplace with stone surround.
Пример оригинального дизайна: открытая гостиная комната среднего размера в стиле кантри с серыми стенами, темным паркетным полом, стандартным камином и фасадом камина из камня без телевизора
Пример оригинального дизайна: открытая гостиная комната среднего размера в стиле кантри с серыми стенами, темным паркетным полом, стандартным камином и фасадом камина из камня без телевизора
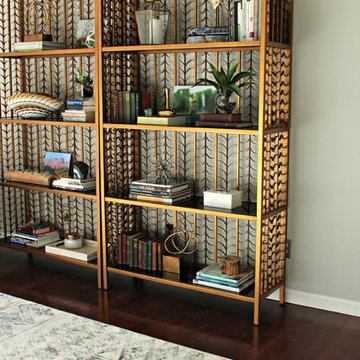
Exotic woods, vintage pieces and abstract art is almost the definition of Eclectic Design. When Client H met CURE Senior Designer, Cori Dyer, they seemed to be design soul sisters from the very start! Loving bright colors and mixing old and new is what makes this space unique!
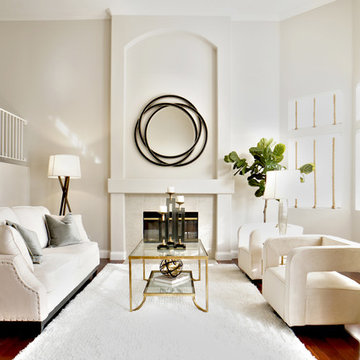
Идея дизайна: парадная, открытая гостиная комната среднего размера в стиле неоклассика (современная классика) с серыми стенами, паркетным полом среднего тона, стандартным камином и фасадом камина из плитки без телевизора
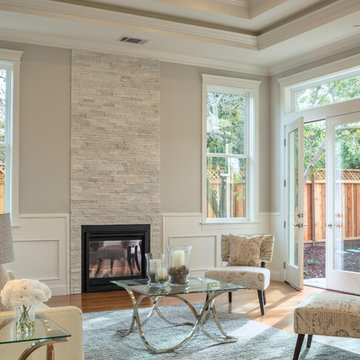
Robin McCarthy Architect and Michael Hospelt Photography
Источник вдохновения для домашнего уюта: открытая гостиная комната среднего размера в стиле неоклассика (современная классика) с серыми стенами, паркетным полом среднего тона, стандартным камином и фасадом камина из камня без телевизора
Источник вдохновения для домашнего уюта: открытая гостиная комната среднего размера в стиле неоклассика (современная классика) с серыми стенами, паркетным полом среднего тона, стандартным камином и фасадом камина из камня без телевизора
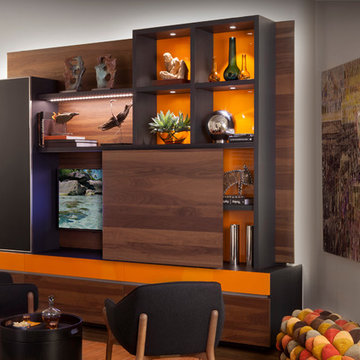
This custom living room unit and media center was designed to provide all that a Manhattan family needs for entertaining lots of guests or to just kick back, relax and watch some TV. The wall unit also shows off some of our favorite new material finishes with a combination of wood veneer, matte glass, and high gloss.
Color played a big role in the design of this entertainment center. It contrasts a radiant high gloss orange with a warm Smoked Walnut wood grain for a balanced and modern look. The orange high gloss adds an artistic accent to the unit, while keeping the design free from chaotic lines and color schemes. Our no-handle design is made possible by a brushed aluminum J-channel that provides a clean look and makes the drawers easy to access. Flat style doors and drawer fronts also contribute to the smooth and modern European look of the media center.
Our space saving entertainment system also delivers an abundant amount of floor to ceiling storage, both open and in drawers. There is ample room to store and display books, sculptures and home decor. Bottom cabinets are a suitable place to conceal and store media equipment. 1.5 inch thick floating shelves above the television and the box shelves alongside, featured in Midnight Ash, provide definition to the design and balance the high intensity orange elements. Top shelves provide space to arrange fragile keepsakes while bottom shelves can be used to display your favorite reads.
Opposite the open shelving is a matte black glass fronted cabinet to house your favorite drinks and glassware for quick entertaining. The black satin glass is defined by an aluminum door frame. Clear glass shelves are found within the glass door cabinet and provide a useful place for storing dry bar essentials like rocks glasses and your preferred liquor selection. The cabinet includes vertical profile LED strip lights on both side panels that illuminate when the door is opened. The lighting shines through the shelves and sparkles off the glassware, silver ice bucket and colorful drinks you might keep there.
The unit contains a sliding door that alternately hides a flat screen television and reveals a shelf. This feature paired with our wire management system helps keep your wall unit and your living area looking neat and tidy.
The hidden hardware adds a unique function to this design without drawing the eye. Short arm flap stays and drop-down flap hinges allow for the soft, almost automatic opening of the long panel faces that conceal the drawers behind. The drawers are easy to access and provide the storage of multiple drawers without cluttering the look of the media center.
This design is completed with integrated LED lighting. Behind the floating backing panel, adjustable LED lighting enhances the spacious look of the unit and provide mood lights for the living room. The shelves are equipped with recessed LED lights that make the orange high gloss color pop and showcase your displayed possessions. The floating shelves are equipped with horizontal profile LED strip lights to give the whole unit a warm glow. Our lighting systems offer features such as touch switches and dimmers, which add light, comfort and convenience to your living space.
Tell us what you want in your living room media center.
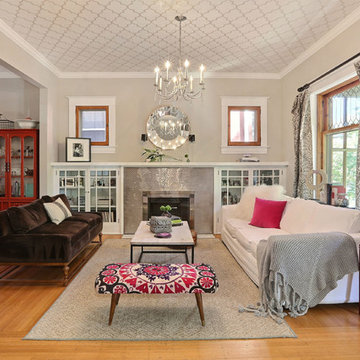
Tahvory Bunting
Свежая идея для дизайна: открытая гостиная комната среднего размера в стиле неоклассика (современная классика) с серыми стенами, стандартным камином, фасадом камина из плитки, паркетным полом среднего тона и коричневым диваном - отличное фото интерьера
Свежая идея для дизайна: открытая гостиная комната среднего размера в стиле неоклассика (современная классика) с серыми стенами, стандартным камином, фасадом камина из плитки, паркетным полом среднего тона и коричневым диваном - отличное фото интерьера
Гостиная комната среднего размера с серыми стенами – фото дизайна интерьера
12