Гостиная комната среднего размера с полом из бамбука – фото дизайна интерьера
Сортировать:
Бюджет
Сортировать:Популярное за сегодня
41 - 60 из 1 136 фото
1 из 3
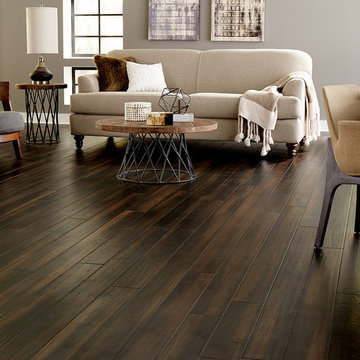
Источник вдохновения для домашнего уюта: парадная, изолированная гостиная комната среднего размера в стиле неоклассика (современная классика) с бежевыми стенами, полом из бамбука и коричневым полом
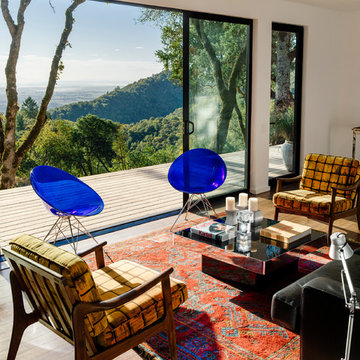
Joe Fletcher
Стильный дизайн: открытая гостиная комната среднего размера в стиле модернизм с белыми стенами и полом из бамбука без камина, телевизора - последний тренд
Стильный дизайн: открытая гостиная комната среднего размера в стиле модернизм с белыми стенами и полом из бамбука без камина, телевизора - последний тренд
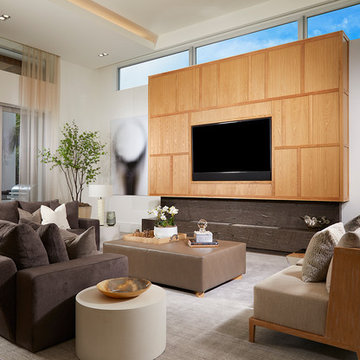
the decorators unlimited, Daniel Newcomb photography
На фото: открытая, парадная гостиная комната среднего размера:: освещение в стиле модернизм с белыми стенами, полом из бамбука, мультимедийным центром и коричневым полом без камина
На фото: открытая, парадная гостиная комната среднего размера:: освещение в стиле модернизм с белыми стенами, полом из бамбука, мультимедийным центром и коричневым полом без камина
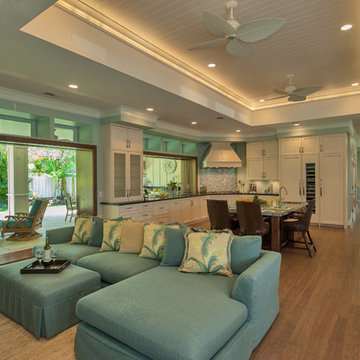
Client wanted an open-concept home which allowed her guests go from the inside to the outside.
Photography: Augie Salbosa
На фото: открытая гостиная комната среднего размера в стиле неоклассика (современная классика) с полом из бамбука с
На фото: открытая гостиная комната среднего размера в стиле неоклассика (современная классика) с полом из бамбука с
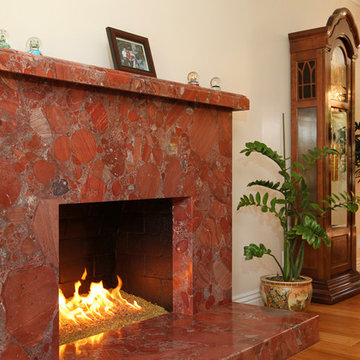
We were honored to be asked by this recently retired aerospace employee and soon to be retired physician’s assistant to design and remodel their kitchen and dining area. Since they love to cook – they felt that it was time for them to get their dream kitchen. They knew that they wanted a traditional style complete with glazed cabinets and oil rubbed bronze hardware. Also important to them were full height cabinets. In order to get them we had to remove the soffits from the ceiling. Also full height is the glass backsplash. To create a kitchen designed for a chef you need a commercial free standing range but you also need a lot of pantry space. There is a dual pull out pantry with wire baskets to ensure that the homeowners can store all of their ingredients. The new floor is a caramel bamboo.
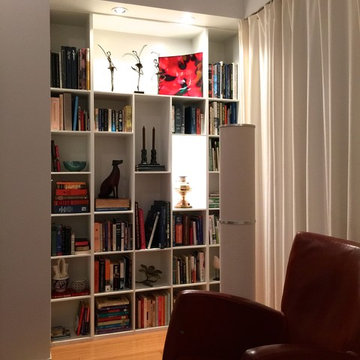
ARCSPACE STUDIO
Идея дизайна: двухуровневая гостиная комната среднего размера в стиле неоклассика (современная классика) с стандартным камином, белыми стенами, полом из бамбука и фасадом камина из плитки
Идея дизайна: двухуровневая гостиная комната среднего размера в стиле неоклассика (современная классика) с стандартным камином, белыми стенами, полом из бамбука и фасадом камина из плитки

The clean lines give our Newport cast stone fireplace a unique modern style, which is sure to add a touch of panache to any home. This mantel is very versatile when it comes to style and size with its adjustable height and width. Perfect for outdoor living installation as well.
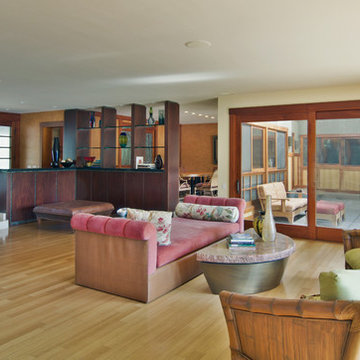
Interior Design by Nina Williams Designs
Photography by Chris Miller
Идея дизайна: открытая гостиная комната среднего размера в морском стиле с с книжными шкафами и полками, бежевыми стенами, полом из бамбука, стандартным камином и фасадом камина из камня без телевизора
Идея дизайна: открытая гостиная комната среднего размера в морском стиле с с книжными шкафами и полками, бежевыми стенами, полом из бамбука, стандартным камином и фасадом камина из камня без телевизора
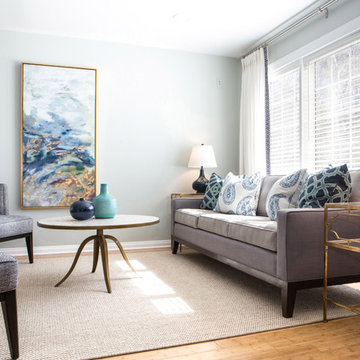
Warm gray tones mix with navy, white and a touch of aqua in this cozy living room. Custom furniture and drapery set a serene mood, with the contemporary artwork taking center stage.
Erika Bierman Photography

Complete overhaul of the common area in this wonderful Arcadia home.
The living room, dining room and kitchen were redone.
The direction was to obtain a contemporary look but to preserve the warmth of a ranch home.
The perfect combination of modern colors such as grays and whites blend and work perfectly together with the abundant amount of wood tones in this design.
The open kitchen is separated from the dining area with a large 10' peninsula with a waterfall finish detail.
Notice the 3 different cabinet colors, the white of the upper cabinets, the Ash gray for the base cabinets and the magnificent olive of the peninsula are proof that you don't have to be afraid of using more than 1 color in your kitchen cabinets.
The kitchen layout includes a secondary sink and a secondary dishwasher! For the busy life style of a modern family.
The fireplace was completely redone with classic materials but in a contemporary layout.
Notice the porcelain slab material on the hearth of the fireplace, the subway tile layout is a modern aligned pattern and the comfortable sitting nook on the side facing the large windows so you can enjoy a good book with a bright view.
The bamboo flooring is continues throughout the house for a combining effect, tying together all the different spaces of the house.
All the finish details and hardware are honed gold finish, gold tones compliment the wooden materials perfectly.
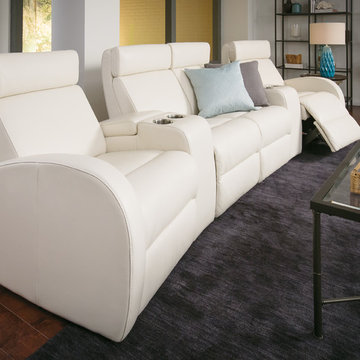
Recliners.LA is a leading distributor of high quality motion, sleeping & reclining furniture and home entertainment furniture. Check out our Palliser Furniture Collection.
Come visit a showroom in Los Angeles and Orange County today or visit us online at https://goo.gl/7Pbnco. (Recliners.LA)
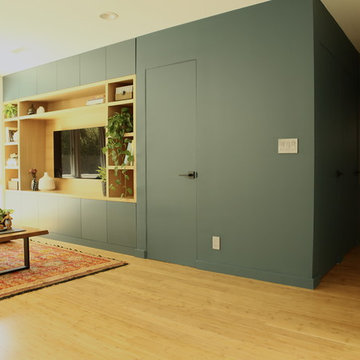
A new project with a lot of thinking outside the box... This time the clients reached out to me with a desire to remodel their kid's bathroom and also wanted to move the washer and dryer from the garage to a new location inside the house. I started playing around with the layout and realized that if we move a few walls we can gain a new kids' bathroom, an upgraded master bathroom, a walk-in closet and a niche for the washer and dryer. This change also added plenty of storage, with new built-in TV cabinets, coat cabinet, and hallway cabinets.
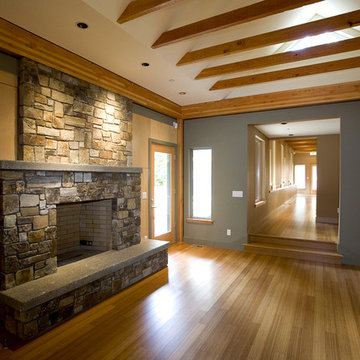
Living room with eastern clerestory at vaulted ceiling in the Gracehaus in Portland, Oregon by Integrate Architecture & Planning. Fireplace with entertainment center built-ins.
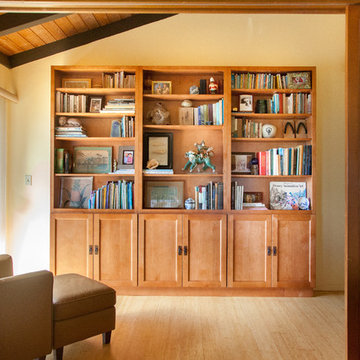
Frost Photography LLC
Свежая идея для дизайна: открытая гостиная комната среднего размера в восточном стиле с с книжными шкафами и полками и полом из бамбука - отличное фото интерьера
Свежая идея для дизайна: открытая гостиная комната среднего размера в восточном стиле с с книжными шкафами и полками и полом из бамбука - отличное фото интерьера
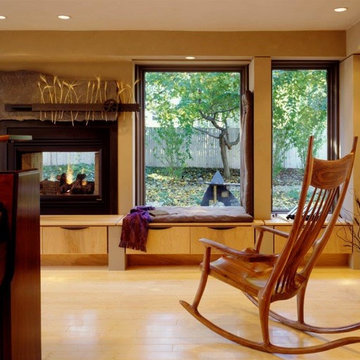
family room in piano studio with seating area, two-sided fireplace, bench seating, open space and natural lighting.
Источник вдохновения для домашнего уюта: открытая гостиная комната среднего размера в современном стиле с бежевыми стенами, музыкальной комнатой, полом из бамбука, двусторонним камином, фасадом камина из металла и бежевым полом без телевизора
Источник вдохновения для домашнего уюта: открытая гостиная комната среднего размера в современном стиле с бежевыми стенами, музыкальной комнатой, полом из бамбука, двусторонним камином, фасадом камина из металла и бежевым полом без телевизора
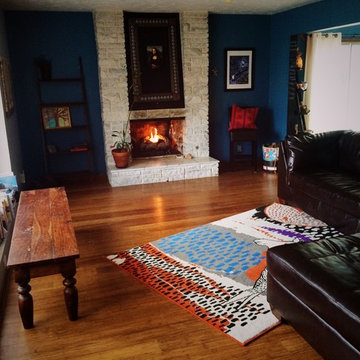
Tara Legenza
Пример оригинального дизайна: открытая гостиная комната среднего размера в стиле фьюжн с синими стенами, полом из бамбука, стандартным камином и фасадом камина из камня без телевизора
Пример оригинального дизайна: открытая гостиная комната среднего размера в стиле фьюжн с синими стенами, полом из бамбука, стандартным камином и фасадом камина из камня без телевизора
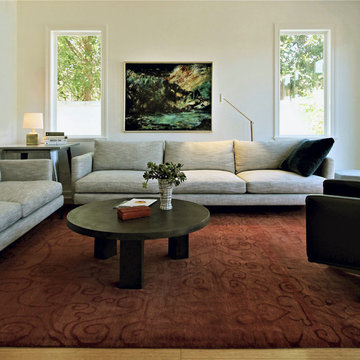
Идея дизайна: открытая гостиная комната среднего размера в скандинавском стиле с белыми стенами, полом из бамбука и коричневым полом
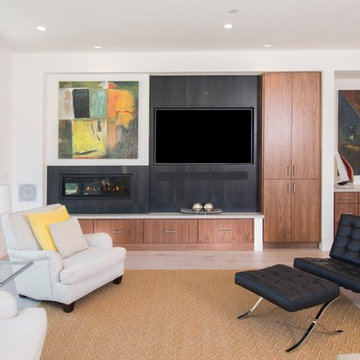
На фото: парадная, открытая гостиная комната среднего размера в современном стиле с белыми стенами, полом из бамбука, горизонтальным камином, фасадом камина из бетона, мультимедийным центром и бежевым полом с
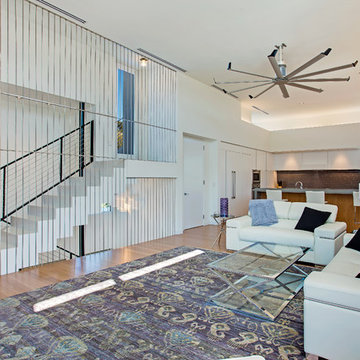
This home is constructed in the world famous neighborhood of Lido Shores in Sarasota, Fl. The home features a flipped layout with a front court pool and a rear loading garage. The floor plan is flipped as well with the main living area on the second floor. This home has a HERS index of 16 and is registered LEED Platinum with the USGBC.
Ryan Gamma Photography
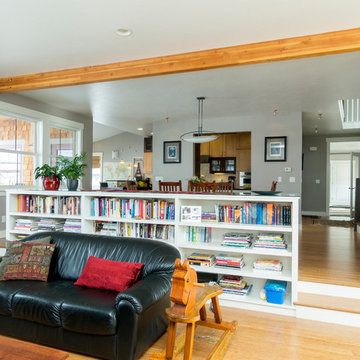
Photo Gary Lister
* Sunken living room is separated from formal dining area by an immense built in bookcase with cabinets on the back side which provide a beautiful and practical solution to both storage and separation of spaces. Bamboo flooring, Mt. Rainier grey walls (Ralph Lauren color).
Гостиная комната среднего размера с полом из бамбука – фото дизайна интерьера
3