Гостиная комната среднего размера с мраморным полом – фото дизайна интерьера
Сортировать:
Бюджет
Сортировать:Популярное за сегодня
121 - 140 из 2 399 фото
1 из 3
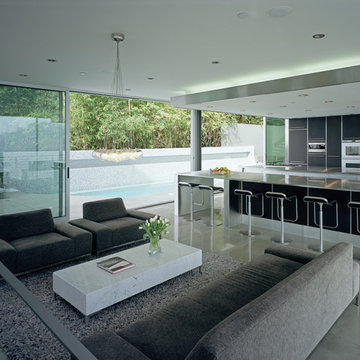
Пример оригинального дизайна: открытая гостиная комната среднего размера в стиле модернизм с мраморным полом и домашним баром
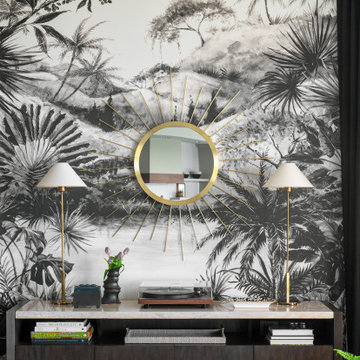
Our St. Pete studio designed this stunning pied-à-terre for a couple looking for a luxurious retreat in the city. Our studio went all out with colors, textures, and materials that evoke five-star luxury and comfort in keeping with their request for a resort-like home with modern amenities. In the vestibule that the elevator opens to, we used a stylish black and beige palm leaf patterned wallpaper that evokes the joys of Gulf Coast living. In the adjoining foyer, we used stylish wainscoting to create depth and personality to the space, continuing the millwork into the dining area.
We added bold emerald green velvet chairs in the dining room, giving them a charming appeal. A stunning chandelier creates a sharp focal point, and an artistic fawn sculpture makes for a great conversation starter around the dining table. We ensured that the elegant green tone continued into the stunning kitchen and cozy breakfast nook through the beautiful kitchen island and furnishings. In the powder room, too, we went with a stylish black and white wallpaper and green vanity, which adds elegance and luxe to the space. In the bedrooms, we used a calm, neutral tone with soft furnishings and light colors that induce relaxation and rest.
---
Pamela Harvey Interiors offers interior design services in St. Petersburg and Tampa, and throughout Florida's Suncoast area, from Tarpon Springs to Naples, including Bradenton, Lakewood Ranch, and Sarasota.
For more about Pamela Harvey Interiors, see here: https://www.pamelaharveyinteriors.com/
To learn more about this project, see here:
https://www.pamelaharveyinteriors.com/portfolio-galleries/chic-modern-sarasota-condo
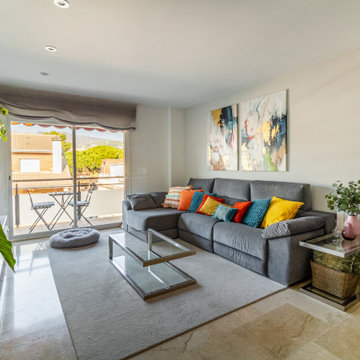
Salón amplio y muy ilumado, combinado con comedor que hacen un espacio conjunto de 40mt2.
На фото: изолированная, серо-белая гостиная комната среднего размера в современном стиле с белыми стенами, мраморным полом, телевизором на стене, бежевым полом и ковром на полу без камина
На фото: изолированная, серо-белая гостиная комната среднего размера в современном стиле с белыми стенами, мраморным полом, телевизором на стене, бежевым полом и ковром на полу без камина
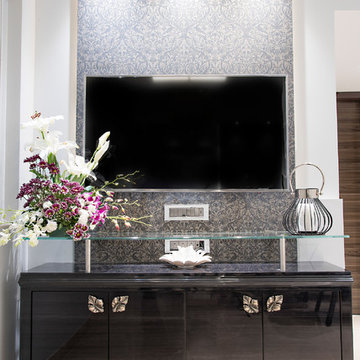
Amit apte
Источник вдохновения для домашнего уюта: гостиная комната среднего размера в современном стиле с серыми стенами, мраморным полом, телевизором на стене и бежевым полом
Источник вдохновения для домашнего уюта: гостиная комната среднего размера в современном стиле с серыми стенами, мраморным полом, телевизором на стене и бежевым полом
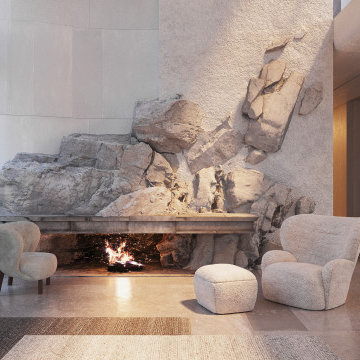
A serene retreat, this space masterfully integrates natural rock formations with sleek architectural design. Soft gray tones envelop the room, with the inviting warmth of the fireplace acting as a focal point. Plush seating, gauzy drapes, and modern touches complete the space, evoking a sense of refined tranquility.

When the homeowners purchased this sprawling 1950’s rambler, the aesthetics would have discouraged all but the most intrepid. The décor was an unfortunate time capsule from the early 70s. And not in the cool way - in the what-were-they-thinking way. When unsightly wall-to-wall carpeting and heavy obtrusive draperies were removed, they discovered the room rested on a slab. Knowing carpet or vinyl was not a desirable option, they selected honed marble. Situated between the formal living room and kitchen, the family room is now a perfect spot for casual lounging in front of the television. The space proffers additional duty for hosting casual meals in front of the fireplace and rowdy game nights. The designer’s inspiration for a room resembling a cozy club came from an English pub located in the countryside of Cotswold. With extreme winters and cold feet, they installed radiant heat under the marble to achieve year 'round warmth. The time-honored, existing millwork was painted the same shade of British racing green adorning the adjacent kitchen's judiciously-chosen details. Reclaimed light fixtures both flanking the walls and suspended from the ceiling are dimmable to add to the room's cozy charms. Floor-to-ceiling windows on either side of the space provide ample natural light to provide relief to the sumptuous color palette. A whimsical collection of art, artifacts and textiles buttress the club atmosphere.
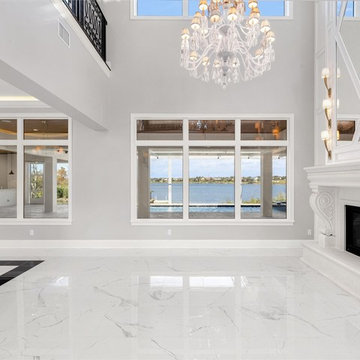
Свежая идея для дизайна: парадная, открытая гостиная комната среднего размера в стиле неоклассика (современная классика) с бежевыми стенами, мраморным полом, стандартным камином, фасадом камина из дерева и белым полом без телевизора - отличное фото интерьера
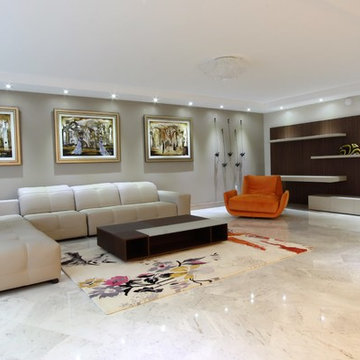
Living room. We did remove wall between Kitchen and Living room . Wall unit on right have small desk for comuter and shelves for art.
На фото: парадная, открытая гостиная комната среднего размера в современном стиле с серыми стенами, мраморным полом и мультимедийным центром
На фото: парадная, открытая гостиная комната среднего размера в современном стиле с серыми стенами, мраморным полом и мультимедийным центром
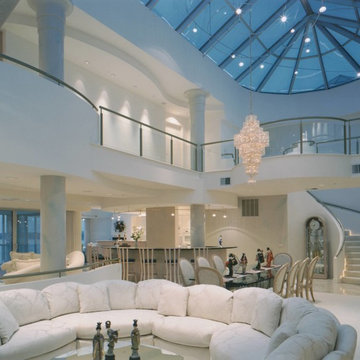
Luxurious curved staircase leads to a glass-and-metal railing overlooking an open family and dining space.
Источник вдохновения для домашнего уюта: открытая гостиная комната среднего размера в современном стиле с белыми стенами и мраморным полом без камина
Источник вдохновения для домашнего уюта: открытая гостиная комната среднего размера в современном стиле с белыми стенами и мраморным полом без камина
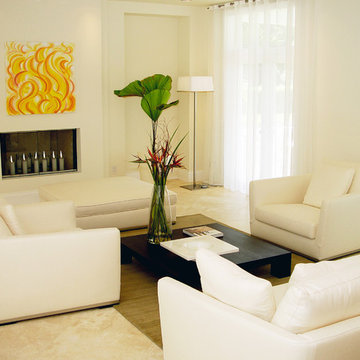
J Design Group
The Interior Design of your Living and Family room is a very important part of your home dream project.
There are many ways to bring a small or large Living and Family room space to one of the most pleasant and beautiful important areas in your daily life.
You can go over some of our award winner Living and Family room pictures and see all different projects created with most exclusive products available today.
Your friendly Interior design firm in Miami at your service.
Contemporary - Modern Interior designs.
Top Interior Design Firm in Miami – Coral Gables.
Bathroom,
Bathrooms,
House Interior Designer,
House Interior Designers,
Home Interior Designer,
Home Interior Designers,
Residential Interior Designer,
Residential Interior Designers,
Modern Interior Designers,
Miami Beach Designers,
Best Miami Interior Designers,
Miami Beach Interiors,
Luxurious Design in Miami,
Top designers,
Deco Miami,
Luxury interiors,
Miami modern,
Interior Designer Miami,
Contemporary Interior Designers,
Coco Plum Interior Designers,
Miami Interior Designer,
Sunny Isles Interior Designers,
Pinecrest Interior Designers,
Interior Designers Miami,
J Design Group interiors,
South Florida designers,
Best Miami Designers,
Miami interiors,
Miami décor,
Miami Beach Luxury Interiors,
Miami Interior Design,
Miami Interior Design Firms,
Beach front,
Top Interior Designers,
top décor,
Top Miami Decorators,
Miami luxury condos,
Top Miami Interior Decorators,
Top Miami Interior Designers,
Modern Designers in Miami,
modern interiors,
Modern,
Pent house design,
white interiors,
Miami, South Miami, Miami Beach, South Beach, Williams Island, Sunny Isles, Surfside, Fisher Island, Aventura, Brickell, Brickell Key, Key Biscayne, Coral Gables, CocoPlum, Coconut Grove, Pinecrest, Miami Design District, Golden Beach, Downtown Miami, Miami Interior Designers, Miami Interior Designer, Interior Designers Miami, Modern Interior Designers, Modern Interior Designer, Modern interior decorators, Contemporary Interior Designers, Interior decorators, Interior decorator, Interior designer, Interior designers, Luxury, modern, best, unique, real estate, decor
J Design Group – Miami Interior Design Firm – Modern – Contemporary Interior Designer Miami - Interior Designers in Miami
Contact us: (305) 444-4611
www.JDesignGroup.com
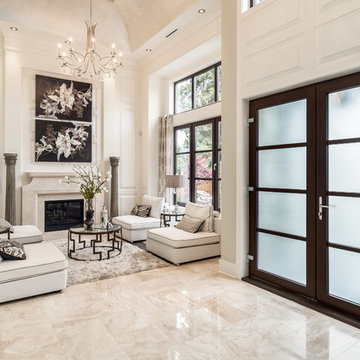
На фото: парадная, открытая гостиная комната среднего размера в классическом стиле с белыми стенами, стандартным камином, бежевым полом и мраморным полом без телевизора
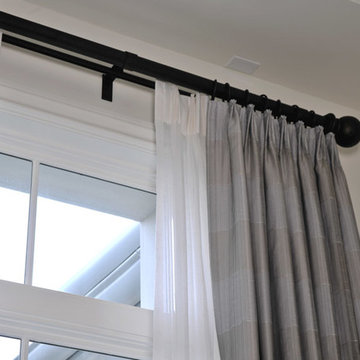
Источник вдохновения для домашнего уюта: открытая гостиная комната среднего размера в современном стиле с музыкальной комнатой, белыми стенами, мраморным полом и бежевым полом без камина, телевизора
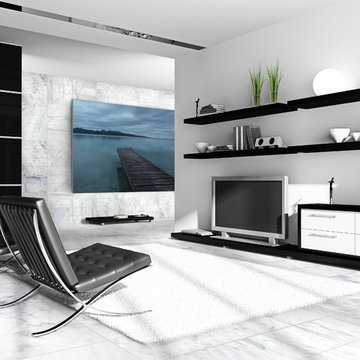
Свежая идея для дизайна: изолированная гостиная комната среднего размера в стиле модернизм с белыми стенами, мраморным полом и мультимедийным центром без камина - отличное фото интерьера
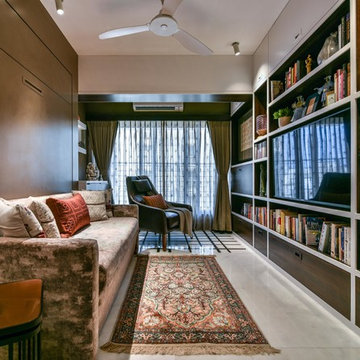
The accent arm armchair on the marble patterned floor makes a perfect reading corner in the room. The large bookshelf is a bespoke design spreading on the entire length of the wall. The opposite wall fits in a fold down hydraulic bed unit attached to a couch making the space utilization more efficient. The warm tones of the bedroom and the powder room makes it a beautiful notch of the house.
Prashant Bhat
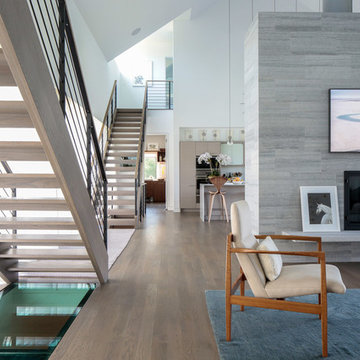
Modern luxury meets warm farmhouse in this Southampton home! Scandinavian inspired furnishings and light fixtures create a clean and tailored look, while the natural materials found in accent walls, casegoods, the staircase, and home decor hone in on a homey feel. An open-concept interior that proves less can be more is how we’d explain this interior. By accentuating the “negative space,” we’ve allowed the carefully chosen furnishings and artwork to steal the show, while the crisp whites and abundance of natural light create a rejuvenated and refreshed interior.
This sprawling 5,000 square foot home includes a salon, ballet room, two media rooms, a conference room, multifunctional study, and, lastly, a guest house (which is a mini version of the main house).
Project Location: Southamptons. Project designed by interior design firm, Betty Wasserman Art & Interiors. From their Chelsea base, they serve clients in Manhattan and throughout New York City, as well as across the tri-state area and in The Hamptons.
For more about Betty Wasserman, click here: https://www.bettywasserman.com/
To learn more about this project, click here: https://www.bettywasserman.com/spaces/southampton-modern-farmhouse/
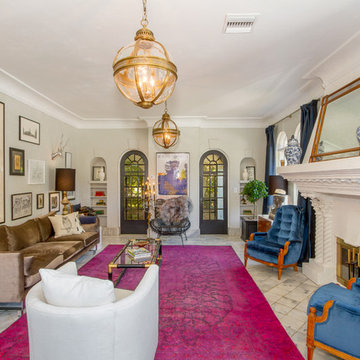
SW Florida Eclectic Living Room.
Источник вдохновения для домашнего уюта: парадная, открытая гостиная комната среднего размера в стиле фьюжн с серыми стенами, стандартным камином, мраморным полом, фасадом камина из штукатурки, белым полом и ковром на полу без телевизора
Источник вдохновения для домашнего уюта: парадная, открытая гостиная комната среднего размера в стиле фьюжн с серыми стенами, стандартным камином, мраморным полом, фасадом камина из штукатурки, белым полом и ковром на полу без телевизора
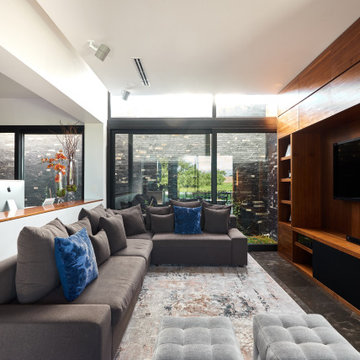
Стильный дизайн: открытая гостиная комната среднего размера в современном стиле с белыми стенами, мраморным полом, телевизором на стене и серым полом - последний тренд
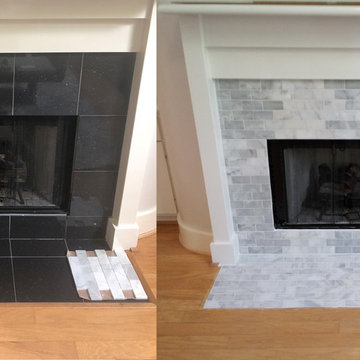
1" x 3" marble mosaic subway tile fireplace
Идея дизайна: гостиная комната среднего размера с мраморным полом, стандартным камином, фасадом камина из плитки и серым полом
Идея дизайна: гостиная комната среднего размера с мраморным полом, стандартным камином, фасадом камина из плитки и серым полом
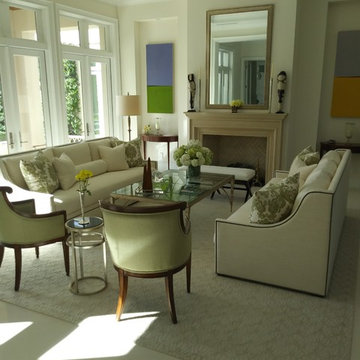
Идея дизайна: парадная, открытая гостиная комната среднего размера в современном стиле с бежевыми стенами, мраморным полом, бежевым полом, стандартным камином и фасадом камина из камня без телевизора
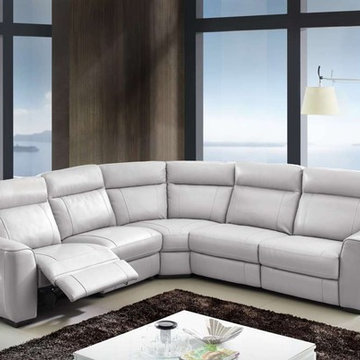
Features:
Color Available - Grey
Top Grain Leather Seating
Solid Wood Frame
High Density Foam
Wooden Legs
Dimensions:
Overall L116" x W 116" x D 40" x H 40" Seat H 19"
Armless Chair W 30" x D 40" x H40" Seat H 19"
Reclining Armless Chair W 30" x D40" x H 40" x Seat H19"
Corner W 47" x D 47" x H 40" Seat H 19"
LAF Reclining Chair W 39" x D 40" x H 40" Seat H 19"
RAF Reclining Chair W 39" x D 40" x H 40" Seat H 19"
Гостиная комната среднего размера с мраморным полом – фото дизайна интерьера
7