Гостиная комната с зелеными стенами и фасадом камина из бетона – фото дизайна интерьера
Сортировать:
Бюджет
Сортировать:Популярное за сегодня
21 - 40 из 101 фото
1 из 3
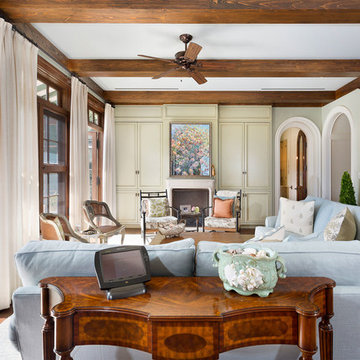
Living Room
Идея дизайна: парадная, открытая гостиная комната среднего размера в средиземноморском стиле с паркетным полом среднего тона, стандартным камином, фасадом камина из бетона, коричневым полом и зелеными стенами без телевизора
Идея дизайна: парадная, открытая гостиная комната среднего размера в средиземноморском стиле с паркетным полом среднего тона, стандартным камином, фасадом камина из бетона, коричневым полом и зелеными стенами без телевизора
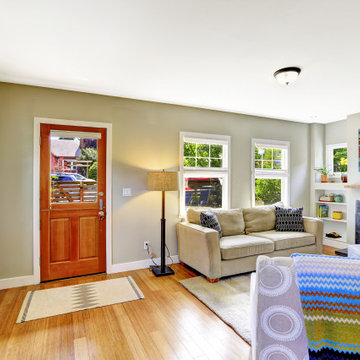
A classic San Diego Backyard Staple! Our clients were looking to match their existing homes "Craftsman" aesthetic while utilizing their construction budget as efficiently as possible. At 956 s.f. (2 Bed: 2 Bath w/ Open Concept Kitchen/Dining) our clients were able to see their project through for under $168,000! After a comprehensive Design, Permitting & Construction process the Nicholas Family is now renting their ADU for $2,500.00 per month.
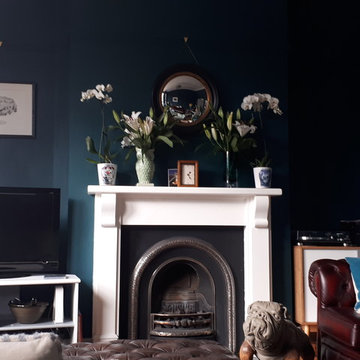
fireplace and green wall
Пример оригинального дизайна: большая изолированная гостиная комната в стиле ретро с музыкальной комнатой, зелеными стенами, паркетным полом среднего тона, стандартным камином, фасадом камина из бетона и отдельно стоящим телевизором
Пример оригинального дизайна: большая изолированная гостиная комната в стиле ретро с музыкальной комнатой, зелеными стенами, паркетным полом среднего тона, стандартным камином, фасадом камина из бетона и отдельно стоящим телевизором
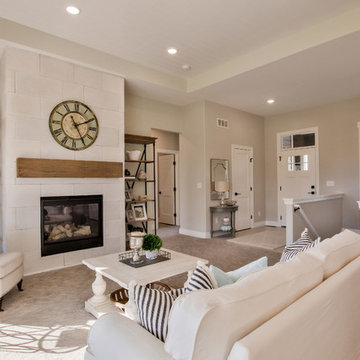
** This home was awarded 4 ribbons during the Fall 2017 Parade of Homes - Kitchen Design, Master Suite & Bath, Decorating/Merchandising/Color, and Pick of the Parade. **
This American farmhouse living room is accented with white car siding ceiling, light green hue on accent wall and soffit, and rustic mantel on El Dorado Stone fireplace. Oversized picture windows wash the space in sunlight, creating a bright, comfortable space for the family.
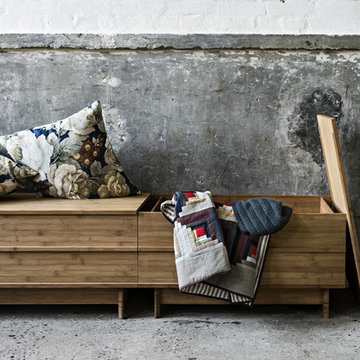
Sebastian Jørgensen kreiert für das dänische Design Label WeDoWood ein einfaches, aber multifunktionales Möbelstück mit natürlichem Charakter: die Sitzbank CORRELATION aus Bambusholz. Mit ihrer auf das Wesentliche reduzierten Form, ohne Lehne und Schnörkel, lässt sich diese kubistische Schönheit nahezu überall platzieren. Der abnehmbare Deckel der Sitzbank aus Holz enthüllt im Detail ihr wahres Talent: im Inneren der Sitzbank befindet sich viel Stauraum für allerlei Besitztümer. So schaffen Sie im Handumdrehen Ordnung und verstauen Ihre Gegenstände stilvoll.
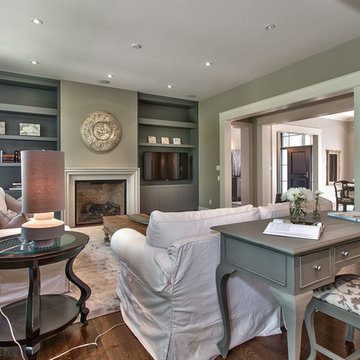
Large open concept living room space with walk-through to kitchen and dining. Includes large inset bookshelves, gas fireplace, television and surround sound. Custom couch slips and a refinished antique desk add comfort to this design while saving money.
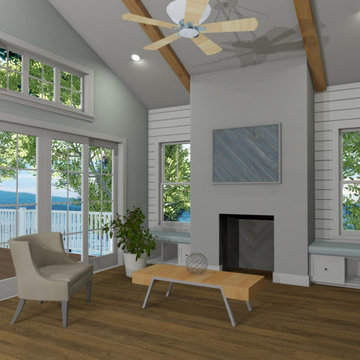
Magnolia Cottage has a beautiful open floor plan with vaulted ceilings in the kitchen and living spaces. Exposed wooden beams, fireplace, and built in benches.
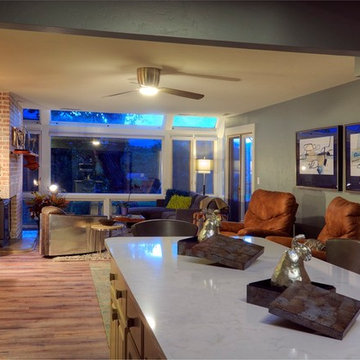
We removed the existing walls in the kitchen to open up the space to the living area. We kept the existing cabinets but added to hardware to freshen it up. We replaced the countertop with a quartzite countertop. The new ceiling fan carries out the condos aviation theme. Photographer Paul Kohlman
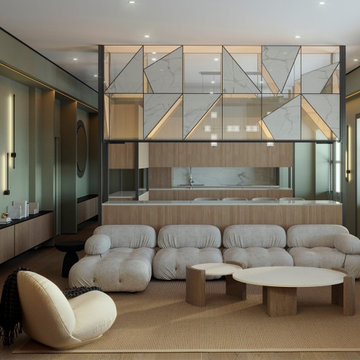
Стильный дизайн: открытая гостиная комната среднего размера в стиле модернизм с зелеными стенами, светлым паркетным полом, подвесным камином и фасадом камина из бетона без телевизора - последний тренд
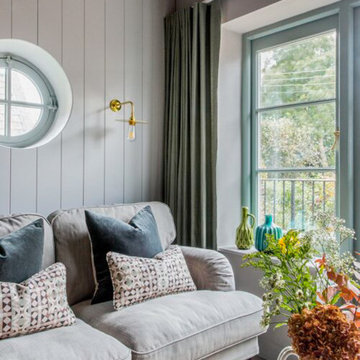
This beautiful loft living space is quaint in style.
The wood paneled walls offer a warm and inviting haven with the support from the wood burner stove. With a cosy grey sofa that over looks the greenery is an ideal setting for movie nights!
The vintage cottage interior is illuminated through soft lighting through a simple, exposed bulb style wall lights.
The Kigoma wall light is a modern wall light that features a simple, curved flat brass shade. The Kigoma wall light is ultra-modern with its L-shaped arm that attaches the lamp holder and shade to a simple, circular brass wall bracket.
This interior was designed by Annabel Grimshaw.
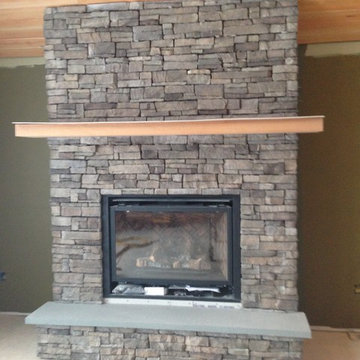
На фото: гостиная комната среднего размера с зелеными стенами, стандартным камином и фасадом камина из бетона с
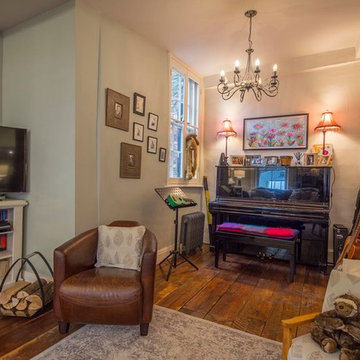
Damian James Bramley, DJB Photography
Свежая идея для дизайна: парадная, открытая гостиная комната в стиле шебби-шик с зелеными стенами, паркетным полом среднего тона, печью-буржуйкой и фасадом камина из бетона - отличное фото интерьера
Свежая идея для дизайна: парадная, открытая гостиная комната в стиле шебби-шик с зелеными стенами, паркетным полом среднего тона, печью-буржуйкой и фасадом камина из бетона - отличное фото интерьера
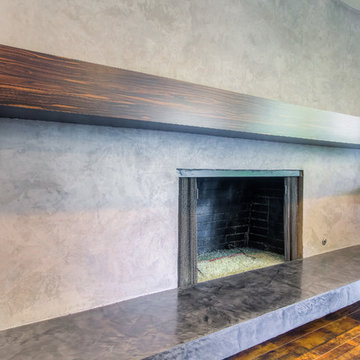
Источник вдохновения для домашнего уюта: большая парадная, открытая гостиная комната в современном стиле с зелеными стенами, темным паркетным полом, стандартным камином, фасадом камина из бетона и коричневым полом
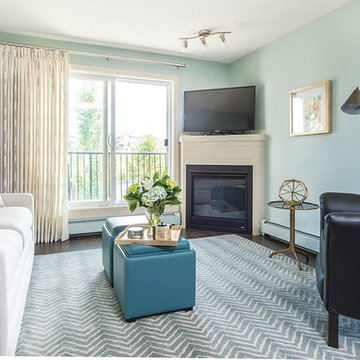
Demetri Giannitsios
На фото: гостиная комната среднего размера в современном стиле с темным паркетным полом, угловым камином, отдельно стоящим телевизором, фасадом камина из бетона и зелеными стенами
На фото: гостиная комната среднего размера в современном стиле с темным паркетным полом, угловым камином, отдельно стоящим телевизором, фасадом камина из бетона и зелеными стенами
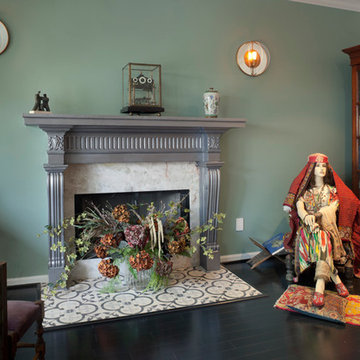
Architect: Morningside Architects, LLP
Contractor: Dovetail Builders Inc.
Rick Gardner Photography
Пример оригинального дизайна: изолированная гостиная комната среднего размера в стиле модернизм с с книжными шкафами и полками, зелеными стенами, темным паркетным полом, стандартным камином и фасадом камина из бетона без телевизора
Пример оригинального дизайна: изолированная гостиная комната среднего размера в стиле модернизм с с книжными шкафами и полками, зелеными стенами, темным паркетным полом, стандартным камином и фасадом камина из бетона без телевизора
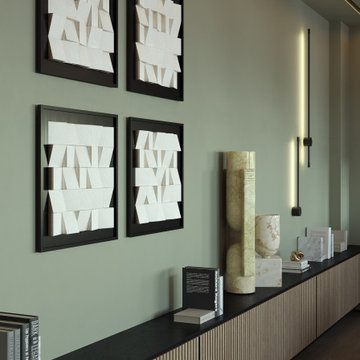
Стильный дизайн: открытая гостиная комната среднего размера в стиле модернизм с зелеными стенами, светлым паркетным полом, подвесным камином и фасадом камина из бетона без телевизора - последний тренд
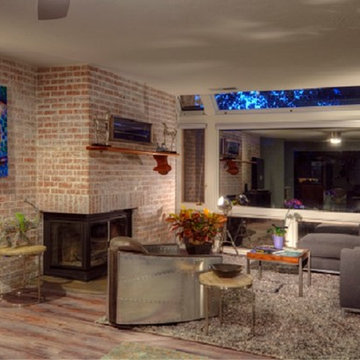
– This client was a former pilot so to personalize this space we took an aviation theme. We found two aviator chairs and aviator trunk as a side table, and added the floor spotlight . We removed the white paint on the fireplace to give it a used brick look, removed the brick hearth and replaced that with a new concrete hearth. The new mantle was custom made to look like an airplane wing. The carpeting was replaced with a rubber wood looking floor and the window trim went from stain to a fresh painted white. The new coffee table has cut glass, and we put down a shag rug to warm up the space. Photographer Paul Kohlman
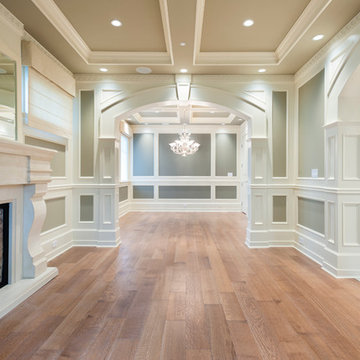
interior design by Tanya Schoenroth
architecture by Wiedemann Architectural Design
construction by MKL Custom Homes
photo by Paul Grdina
Источник вдохновения для домашнего уюта: парадная гостиная комната в классическом стиле с зелеными стенами, паркетным полом среднего тона, стандартным камином и фасадом камина из бетона
Источник вдохновения для домашнего уюта: парадная гостиная комната в классическом стиле с зелеными стенами, паркетным полом среднего тона, стандартным камином и фасадом камина из бетона
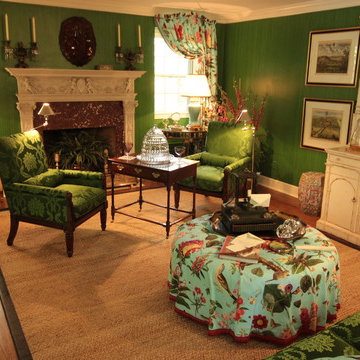
Пример оригинального дизайна: парадная гостиная комната в морском стиле с зелеными стенами, светлым паркетным полом, стандартным камином и фасадом камина из бетона
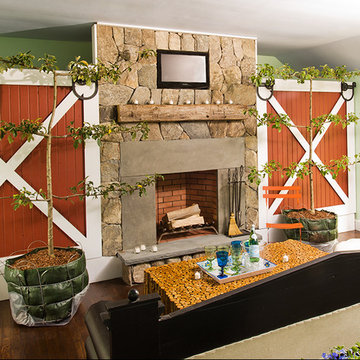
This space was created to bring the outdoors inside and to make a comfortable place to relax. The log table is all logs put together and then varnished. The barn doors and the fireplace wall are made to bring in color and texture.
Vandamm Interiors by Victoria Vandamm
Гостиная комната с зелеными стенами и фасадом камина из бетона – фото дизайна интерьера
2