Гостиная комната с угловым камином и ковром на полу – фото дизайна интерьера
Сортировать:
Бюджет
Сортировать:Популярное за сегодня
1 - 20 из 121 фото
1 из 3

Family Room
Пример оригинального дизайна: гостиная комната в классическом стиле с угловым камином, фасадом камина из плитки и ковром на полу
Пример оригинального дизайна: гостиная комната в классическом стиле с угловым камином, фасадом камина из плитки и ковром на полу

Residential Interior Decoration of a Bush surrounded Beach house by Camilla Molders Design
Architecture by Millar Roberston Architects
Photography by Derek Swalwell

Идея дизайна: открытая, парадная гостиная комната среднего размера в классическом стиле с темным паркетным полом, угловым камином, фасадом камина из камня, телевизором на стене, бежевыми стенами и ковром на полу

На фото: парадная, открытая гостиная комната среднего размера в стиле неоклассика (современная классика) с белыми стенами, светлым паркетным полом, угловым камином, фасадом камина из плитки и ковром на полу с

area rug, arts and crafts, cabin, cathedral ceiling, large window, overstuffed, paprika, red sofa, rustic, stone coffee table, stone fireplace, tv over fireplace, wood ceiling,

Open plan dining, kitchen and family room. Marvin French Doors and Transoms. Photography by Pete Weigley
Идея дизайна: открытая гостиная комната в классическом стиле с серыми стенами, паркетным полом среднего тона, угловым камином, фасадом камина из дерева, мультимедийным центром и ковром на полу
Идея дизайна: открытая гостиная комната в классическом стиле с серыми стенами, паркетным полом среднего тона, угловым камином, фасадом камина из дерева, мультимедийным центром и ковром на полу

Conceived as a remodel and addition, the final design iteration for this home is uniquely multifaceted. Structural considerations required a more extensive tear down, however the clients wanted the entire remodel design kept intact, essentially recreating much of the existing home. The overall floor plan design centers on maximizing the views, while extensive glazing is carefully placed to frame and enhance them. The residence opens up to the outdoor living and views from multiple spaces and visually connects interior spaces in the inner court. The client, who also specializes in residential interiors, had a vision of ‘transitional’ style for the home, marrying clean and contemporary elements with touches of antique charm. Energy efficient materials along with reclaimed architectural wood details were seamlessly integrated, adding sustainable design elements to this transitional design. The architect and client collaboration strived to achieve modern, clean spaces playfully interjecting rustic elements throughout the home.
Greenbelt Homes
Glynis Wood Interiors
Photography by Bryant Hill
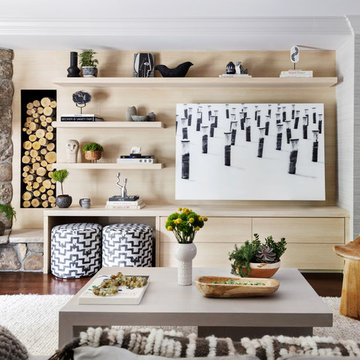
Свежая идея для дизайна: большая гостиная комната в стиле фьюжн с серыми стенами, угловым камином, фасадом камина из камня, с книжными шкафами и полками, темным паркетным полом и ковром на полу - отличное фото интерьера

Идея дизайна: открытая гостиная комната среднего размера в современном стиле с коричневыми стенами, светлым паркетным полом, угловым камином, фасадом камина из камня, телевизором на стене, коричневым полом и ковром на полу
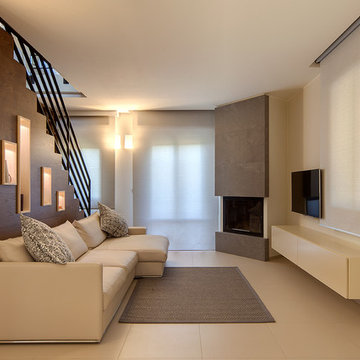
Progettazione e d.l.: Quadrastudio
Ph: Giò Ghiandoni
На фото: открытая гостиная комната в современном стиле с бежевыми стенами, фасадом камина из металла, телевизором на стене, угловым камином и ковром на полу с
На фото: открытая гостиная комната в современном стиле с бежевыми стенами, фасадом камина из металла, телевизором на стене, угловым камином и ковром на полу с
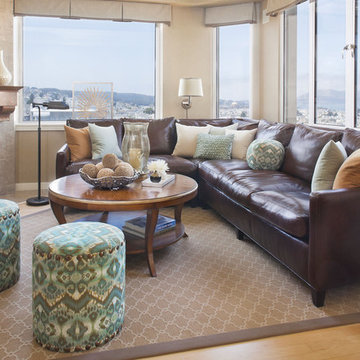
Russian Hill penthouse apartment with stunning views of San Francisco Bay mixes the best of the west with touches of the far east to create a tranquil pied-à-terre for a busy family.
Photos by Peter Medilek
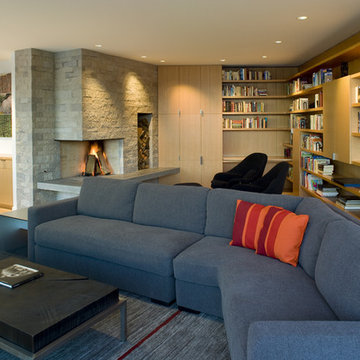
http://www.warmingtonandnorth.com
Стильный дизайн: гостиная комната в современном стиле с угловым камином, с книжными шкафами и полками, фасадом камина из камня и ковром на полу - последний тренд
Стильный дизайн: гостиная комната в современном стиле с угловым камином, с книжными шкафами и полками, фасадом камина из камня и ковром на полу - последний тренд
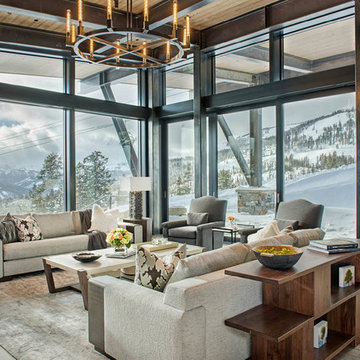
Mountain Peek is a custom residence located within the Yellowstone Club in Big Sky, Montana. The layout of the home was heavily influenced by the site. Instead of building up vertically the floor plan reaches out horizontally with slight elevations between different spaces. This allowed for beautiful views from every space and also gave us the ability to play with roof heights for each individual space. Natural stone and rustic wood are accented by steal beams and metal work throughout the home.
(photos by Whitney Kamman)
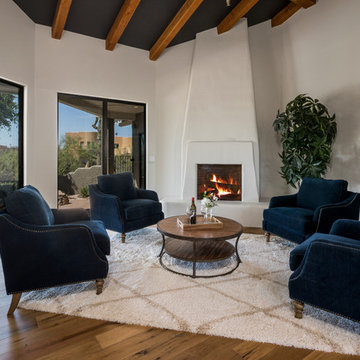
Пример оригинального дизайна: парадная гостиная комната в стиле фьюжн с белыми стенами, паркетным полом среднего тона, угловым камином, фасадом камина из штукатурки и ковром на полу без телевизора

The living room in this mid-century remodel is open to both the dining room and kitchen behind. Tall ceilings and transom windows help the entire space feel airy and open, while open grained cypress ceilings add texture and warmth to the ceiling. Existing brick walls have been painted a warm white and floors are old growth walnut. White oak wood veneer was chosen for the custom millwork at the entertainment center.
Sofa is sourced from Crate & Barrel and the coffee table is the Gage Cocktail Table by Room & Board.
Interior by Allison Burke Interior Design
Architecture by A Parallel
Paul Finkel Photography
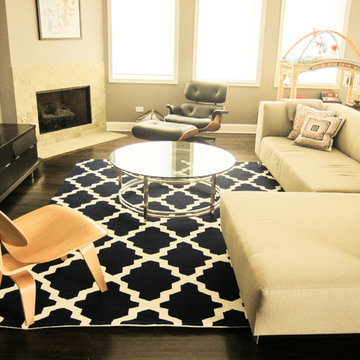
Стильный дизайн: гостиная комната в современном стиле с угловым камином и ковром на полу - последний тренд
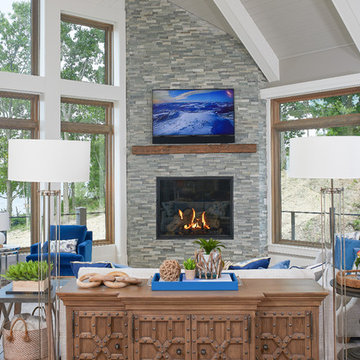
Источник вдохновения для домашнего уюта: открытая гостиная комната в морском стиле с светлым паркетным полом, угловым камином, серыми стенами, фасадом камина из камня и ковром на полу
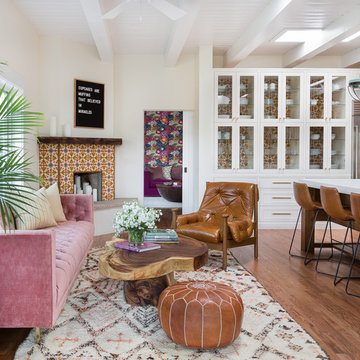
photo credit: Haris Kenjar
Urban Electric lighting.
Rejuvenation hardware.
Anthropologie chairs + sofa + coffee table.
West Elm barstools.
Tabarka tile.
honed caesarstone countertops
vintage Moroccan rug
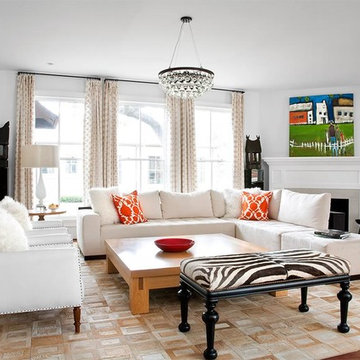
Идея дизайна: гостиная комната в современном стиле с белыми стенами, темным паркетным полом, угловым камином и ковром на полу
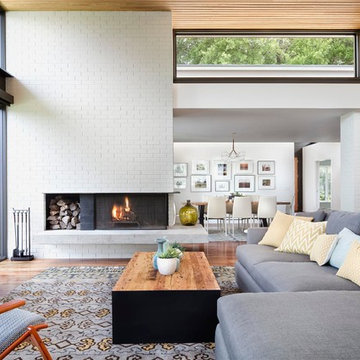
Свежая идея для дизайна: открытая гостиная комната в современном стиле с паркетным полом среднего тона, угловым камином, мультимедийным центром и ковром на полу - отличное фото интерьера
Гостиная комната с угловым камином и ковром на полу – фото дизайна интерьера
1