Гостиная комната с темным паркетным полом и полом из сланца – фото дизайна интерьера
Сортировать:
Бюджет
Сортировать:Популярное за сегодня
81 - 100 из 117 962 фото
1 из 3
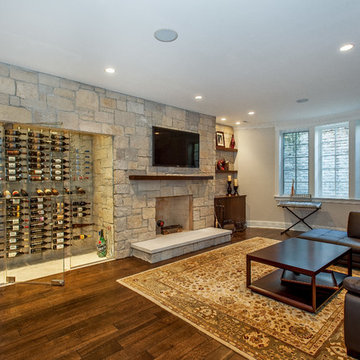
На фото: гостиная комната в стиле неоклассика (современная классика) с фасадом камина из камня, стандартным камином, темным паркетным полом и белыми стенами
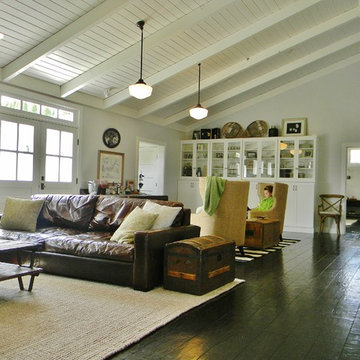
Photo Credit: Kimberley Bryan © 2013 Houzz
http://www.houzz.com/ideabooks/9193817/list/My-Houzz--History-Resonates-in-a-New-Washington-Farmhouse
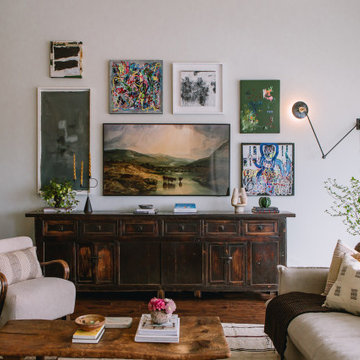
We created a focal point in a large living room without a fireplace with an extra long antique Chinese console and a gallery wall above. All of the furnishings, light fixtures, art, window and floor coverings were custom made to fit our client's functional and design needs.

Photographer: Jay Goodrich
This 2800 sf single-family home was completed in 2009. The clients desired an intimate, yet dynamic family residence that reflected the beauty of the site and the lifestyle of the San Juan Islands. The house was built to be both a place to gather for large dinners with friends and family as well as a cozy home for the couple when they are there alone.
The project is located on a stunning, but cripplingly-restricted site overlooking Griffin Bay on San Juan Island. The most practical area to build was exactly where three beautiful old growth trees had already chosen to live. A prior architect, in a prior design, had proposed chopping them down and building right in the middle of the site. From our perspective, the trees were an important essence of the site and respectfully had to be preserved. As a result we squeezed the programmatic requirements, kept the clients on a square foot restriction and pressed tight against property setbacks.
The delineate concept is a stone wall that sweeps from the parking to the entry, through the house and out the other side, terminating in a hook that nestles the master shower. This is the symbolic and functional shield between the public road and the private living spaces of the home owners. All the primary living spaces and the master suite are on the water side, the remaining rooms are tucked into the hill on the road side of the wall.
Off-setting the solid massing of the stone walls is a pavilion which grabs the views and the light to the south, east and west. Built in a position to be hammered by the winter storms the pavilion, while light and airy in appearance and feeling, is constructed of glass, steel, stout wood timbers and doors with a stone roof and a slate floor. The glass pavilion is anchored by two concrete panel chimneys; the windows are steel framed and the exterior skin is of powder coated steel sheathing.

Due to an open floor plan, the natural light from the dark-stained window frames permeates throughout the house.
Стильный дизайн: большая открытая гостиная комната в стиле рустика с фасадом камина из камня, бежевыми стенами, темным паркетным полом, стандартным камином, коричневым полом и ковром на полу - последний тренд
Стильный дизайн: большая открытая гостиная комната в стиле рустика с фасадом камина из камня, бежевыми стенами, темным паркетным полом, стандартным камином, коричневым полом и ковром на полу - последний тренд
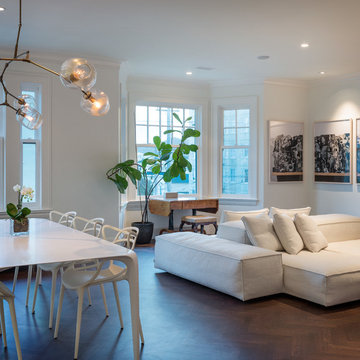
Aaron Leitz Photography
Источник вдохновения для домашнего уюта: открытая гостиная комната в современном стиле с белыми стенами, темным паркетным полом и эркером
Источник вдохновения для домашнего уюта: открытая гостиная комната в современном стиле с белыми стенами, темным паркетным полом и эркером
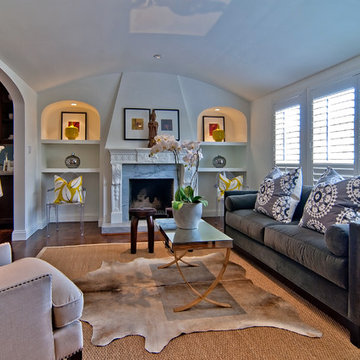
All products shown are available for purchase through Tamara Mack Design. Contact us via our web site at www.tamaramackdesign.com
На фото: гостиная комната в классическом стиле с темным паркетным полом и стандартным камином с
На фото: гостиная комната в классическом стиле с темным паркетным полом и стандартным камином с

David Deitrich
Идея дизайна: открытая гостиная комната в классическом стиле с бежевыми стенами, темным паркетным полом, стандартным камином и фасадом камина из камня
Идея дизайна: открытая гостиная комната в классическом стиле с бежевыми стенами, темным паркетным полом, стандартным камином и фасадом камина из камня

An industrial modern design + build project placed among the trees at the top of a hill. More projects at www.IversonSignatureHomes.com
2012 KaDa Photography

Billy Cunningham Photography & Austin Patterson Disston Architects, Southport CT
Пример оригинального дизайна: большая изолированная гостиная комната в классическом стиле с с книжными шкафами и полками, коричневыми стенами, темным паркетным полом и коричневым полом
Пример оригинального дизайна: большая изолированная гостиная комната в классическом стиле с с книжными шкафами и полками, коричневыми стенами, темным паркетным полом и коричневым полом
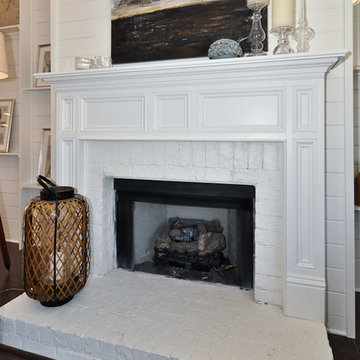
На фото: гостиная комната в классическом стиле с бежевыми стенами, темным паркетным полом, стандартным камином, фасадом камина из кирпича и коричневым полом

Пример оригинального дизайна: огромная гостиная комната:: освещение в классическом стиле с стандартным камином, белыми стенами и темным паркетным полом без телевизора

Идея дизайна: гостиная комната:: освещение в стиле кантри с бежевыми стенами, темным паркетным полом, стандартным камином, фасадом камина из камня и мультимедийным центром
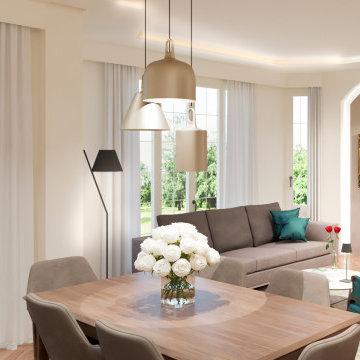
un primo salotto accoglie il visitatore che oltrepassa la grande vetrata. Un bow window fa da cornice all'abbinamento tra il classico delle poltrone e la modernità del divano. Un tappeto moderno e una lampada da terra completano il quadro. Perfetta congiunzione tra lo stile classico dell'ingresso e lo stile contemporaneo della zona giorno. Nella nicchia un quadro con un'importante cornice, circondato da una strip led che esalta il volume del vano.
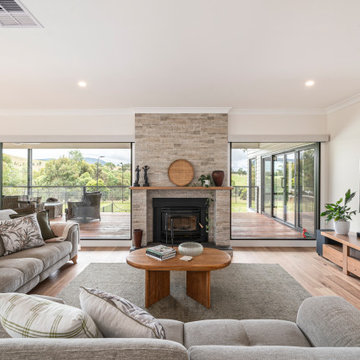
Living room
Источник вдохновения для домашнего уюта: большая открытая гостиная комната в стиле кантри с разноцветными стенами, темным паркетным полом, стандартным камином, фасадом камина из каменной кладки, телевизором на стене и коричневым полом
Источник вдохновения для домашнего уюта: большая открытая гостиная комната в стиле кантри с разноцветными стенами, темным паркетным полом, стандартным камином, фасадом камина из каменной кладки, телевизором на стене и коричневым полом

Идея дизайна: гостиная комната в современном стиле с белыми стенами, темным паркетным полом, коричневым полом и многоуровневым потолком

L'appartement en VEFA de 73 m2 est en rez-de-jardin. Il a été livré brut sans aucun agencement.
Nous avons dessiné, pour toutes les pièces de l'appartement, des meubles sur mesure optimisant les usages et offrant des rangements inexistants.
Le meuble du salon fait office de dressing, lorsque celui-ci se transforme en couchage d'appoint.
Meuble TV et espace bureau.
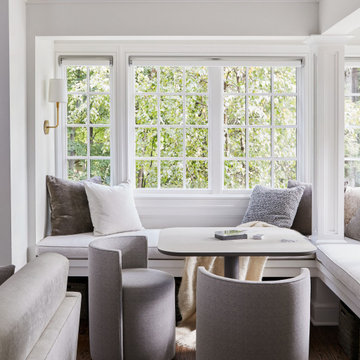
This full gut renovation included entertainment-friendly designs, custom furniture, and thoughtful decor to create a modern, inviting aesthetic that reflects our clients' unique personalities.
The living room is an artful canvas in a soothing cream palette. Luxurious textures and exquisite brass details enhance the refined yet inviting ambience. Handpicked furnishings grace the space, while a magnificent marble fireplace with grey veining commands attention. Custom built-ins showcase literary treasures, complementing the sunlit window seat – a charming reading nook doubling as a dedicated space for game nights.
---
Our interior design service area is all of New York City including the Upper East Side and Upper West Side, as well as the Hamptons, Scarsdale, Mamaroneck, Rye, Rye City, Edgemont, Harrison, Bronxville, and Greenwich CT.
For more about Darci Hether, see here: https://darcihether.com/
To learn more about this project, see here: https://darcihether.com/portfolio/new-canaan-sanctuary/

You know by now we love designing in Bend, and Caldera Springs just feels like home! This project, (a collaboration with Olsen Bros. Construction and Heidi Byrnes Design) is the “forever home” for a couple relocating from Lake Oswego. Soaring wood ceilings, open living spaces and ample bedroom suites informed the client’s classic/modern finish choices.
The furnishings aesthetic began with fabric to inspire pattern and color, and the story for each room unfolded from there. The great room is dressed in deep green, rust and cream, reflecting the natural palette outside every door and window. A pair of plush sofas large enough to nap on, swivel chairs to take in the view, and unique leather ottomans to tuck in where needed, invite lounging and conversation.
The primary and back guest suites offer the most incredible window seats for cozying up with your favorite book. Layered with custom cushions and a pile of pillows, they’re the best seat in the house.
Exciting wallpaper selections for each bathroom provided playful focal walls, from the deep green vinyl grass cloth in the primary bath, to a forest of sparkling tree lines in the powder bath. Amazing how wallpaper can define the personality of a space!
This home is full of color, yet minimal in the “extras” and easy to maintain. It’s always refreshing for us to return to a home we dressed months ago and have it look just like we left it! We know it will provide a warm welcome for the owners and their guests for years to come!
Photography by Chris Murray Productions

We added a jute rug, velvet sofa, built-in joinery to conceal a tv, antique furniture & a dark stained wood floor to our Cotswolds Cottage project. Interior Design by Imperfect Interiors
Armada Cottage is available to rent at www.armadacottagecotswolds.co.uk
Гостиная комната с темным паркетным полом и полом из сланца – фото дизайна интерьера
5