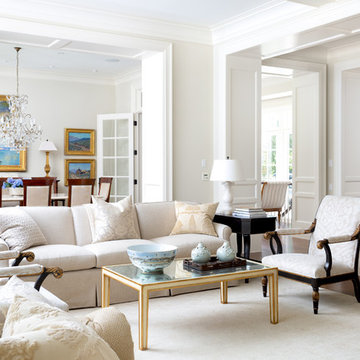Гостиная комната с темным паркетным полом и фасадом камина из бетона – фото дизайна интерьера
Сортировать:
Бюджет
Сортировать:Популярное за сегодня
81 - 100 из 1 857 фото
1 из 3
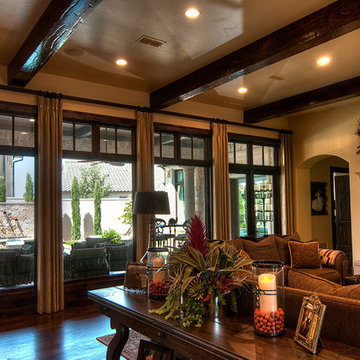
The elegant living area is fit for large entertaining or a sitting comfortably around the fireplace. It has a beautiful view of the outdoor swimming pool and is open to the Entry, Kitchen, and Dining Room. Distressed exposed beams and hand scraped hickory wood floors run through these areas tying everything together beautifully. Inlaid tile arches with wood and marble flooring define the space in a very special way.
The clients worked with the collaborative efforts of builders Ron and Fred Parker, architect Don Wheaton, and interior designer Robin Froesche to create this incredible home.
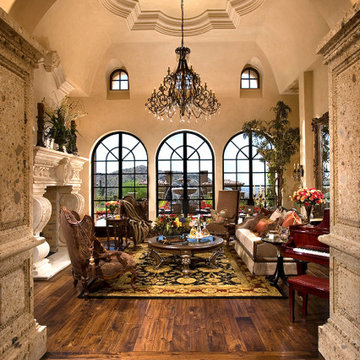
This traditional & moody living room features traditional furniture and a round wood coffee table in the center of a black and gold rug. A built-in fireplace with custom molding acts as the focal point of the room.
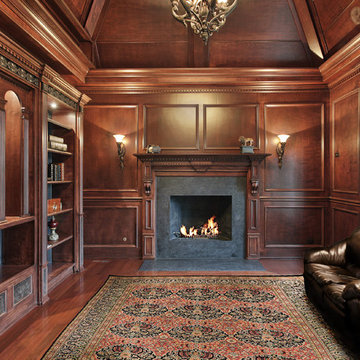
На фото: парадная, изолированная гостиная комната среднего размера в классическом стиле с коричневыми стенами, темным паркетным полом, стандартным камином, фасадом камина из бетона и коричневым полом без телевизора с
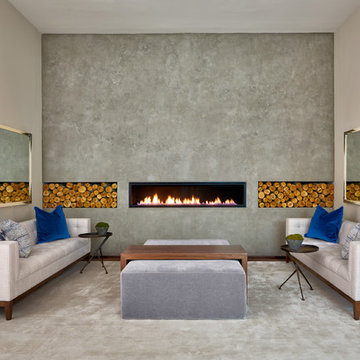
На фото: изолированная гостиная комната среднего размера в современном стиле с домашним баром, серыми стенами, темным паркетным полом, горизонтальным камином, фасадом камина из бетона и ковром на полу без телевизора
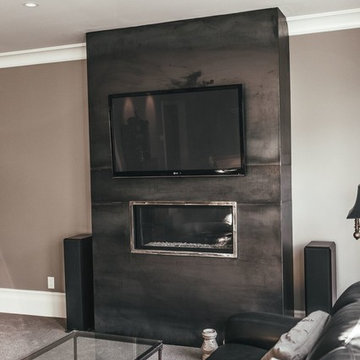
Источник вдохновения для домашнего уюта: открытая гостиная комната среднего размера в стиле неоклассика (современная классика) с серыми стенами, темным паркетным полом, горизонтальным камином, фасадом камина из бетона и телевизором на стене
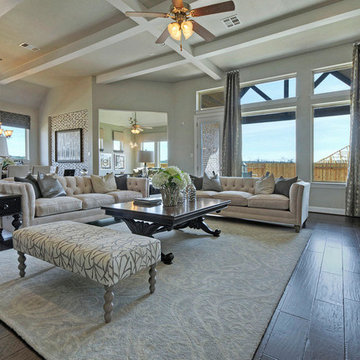
Стильный дизайн: большая парадная, открытая гостиная комната в классическом стиле с белыми стенами, темным паркетным полом, угловым камином, фасадом камина из бетона и телевизором на стене - последний тренд
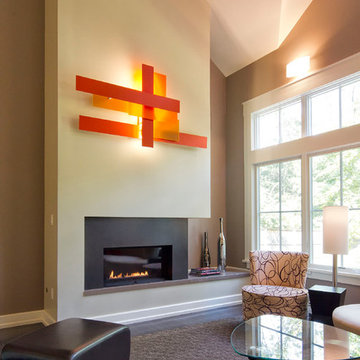
Truform concrete fireplace
Источник вдохновения для домашнего уюта: парадная, открытая гостиная комната в современном стиле с серыми стенами, темным паркетным полом, стандартным камином и фасадом камина из бетона
Источник вдохновения для домашнего уюта: парадная, открытая гостиная комната в современном стиле с серыми стенами, темным паркетным полом, стандартным камином и фасадом камина из бетона
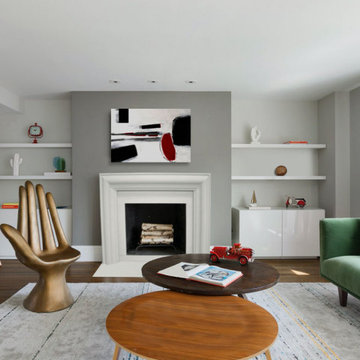
Refined in its simplicity, the clean and unadorned lines of the Soho will easily complement a wide variety of motifs. See below for our two color options and dimensional information.
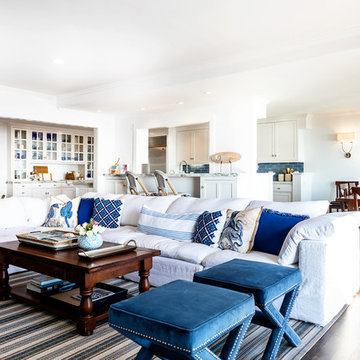
Clean whites and nautical hues and patterns have been used to make this living room look beachy and breezy.
Project designed by Courtney Thomas Design in La Cañada. Serving Pasadena, Glendale, Monrovia, San Marino, Sierra Madre, South Pasadena, and Altadena.
For more about Courtney Thomas Design, click here: https://www.courtneythomasdesign.com/
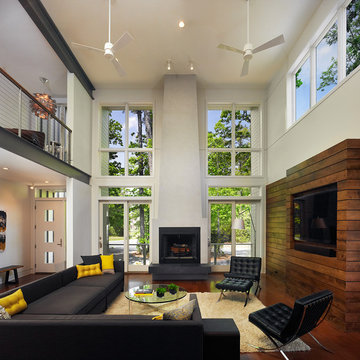
Свежая идея для дизайна: большая парадная, открытая гостиная комната в стиле модернизм с темным паркетным полом, стандартным камином, фасадом камина из бетона, белыми стенами, телевизором на стене и коричневым полом - отличное фото интерьера
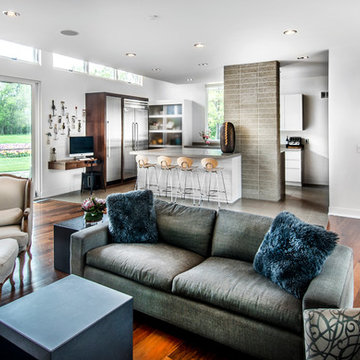
Свежая идея для дизайна: открытая гостиная комната среднего размера в стиле модернизм с темным паркетным полом, белыми стенами, двусторонним камином, фасадом камина из бетона, скрытым телевизором и коричневым полом - отличное фото интерьера
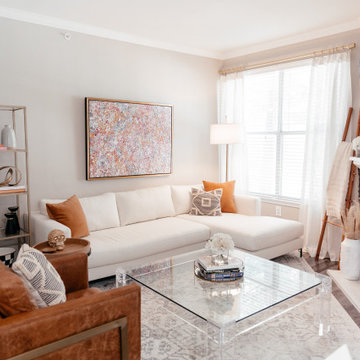
This "rustic glam" condo was designed for a client who is one part maximalist and one part minimalist. We wanted to keep her space light and airy, so we created a warm neutral palette using tones of orange, black, white, and gray. The wood accents also added warmth to this eclectic and bright home!
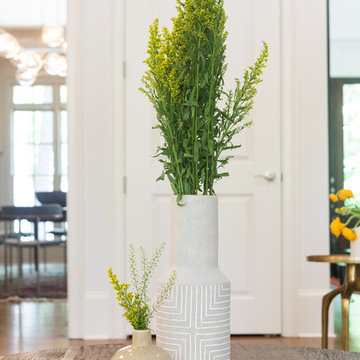
Идея дизайна: большая открытая гостиная комната в морском стиле с белыми стенами, темным паркетным полом, стандартным камином, фасадом камина из бетона, телевизором на стене и коричневым полом
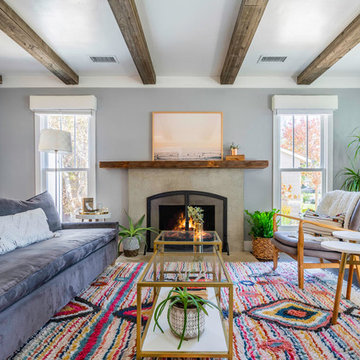
This cozy 1940's bungalow became light and bright and certainly felt more spacious when we added a fresh coat of light gray paint, refinished the original hardwood to a darker finish, wrapped the ceiling beams with some reclaimed wood and added some neutral furniture, a colorful rug and a nice wood mantle.
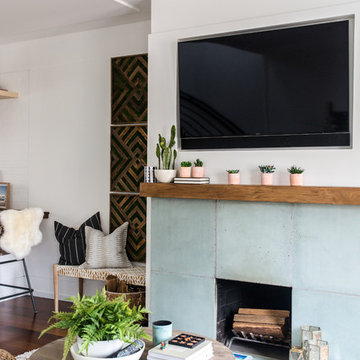
Family room has an earthy and natural feel with all the natural elements like the cement side table, moss wall art and fiddle leaf fig tree to pull it all together
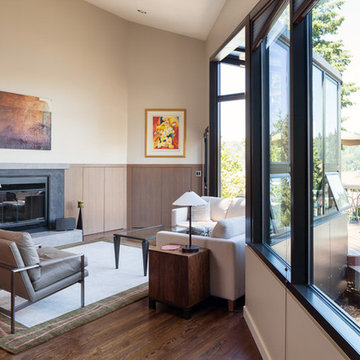
Contractor: Model Remodel; Architect: Coates Design Architects; Photography: Cindy Apple Photography
На фото: открытая гостиная комната в современном стиле с бежевыми стенами, темным паркетным полом, стандартным камином, фасадом камина из бетона и скрытым телевизором
На фото: открытая гостиная комната в современном стиле с бежевыми стенами, темным паркетным полом, стандартным камином, фасадом камина из бетона и скрытым телевизором
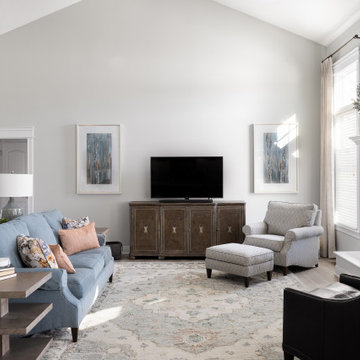
We brightened up this 10-year-old house on a modest budget. We lightened the kitchen countertops and backsplash tiles to contrast with the existing cabinetry and flooring. We gave the living room a comfortable coastal vibe with lighter walls, updated fireplace tiles, and new furniture arranged to include wheelchair access and a pet play area.
---
Project completed by Wendy Langston's Everything Home interior design firm, which serves Carmel, Zionsville, Fishers, Westfield, Noblesville, and Indianapolis.
For more about Everything Home, click here: https://everythinghomedesigns.com/
To learn more about this project, click here:
https://everythinghomedesigns.com/portfolio/westfield-open-concept-refresh/
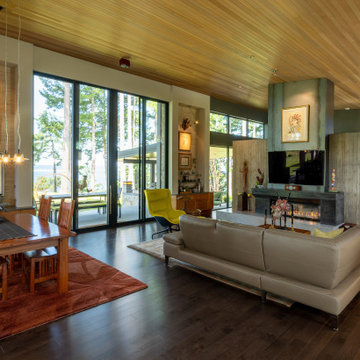
Living/dining room, looking toward library.
Пример оригинального дизайна: открытая гостиная комната среднего размера с с книжными шкафами и полками, серыми стенами, темным паркетным полом, двусторонним камином, фасадом камина из бетона, телевизором на стене, коричневым полом и деревянным потолком
Пример оригинального дизайна: открытая гостиная комната среднего размера с с книжными шкафами и полками, серыми стенами, темным паркетным полом, двусторонним камином, фасадом камина из бетона, телевизором на стене, коричневым полом и деревянным потолком
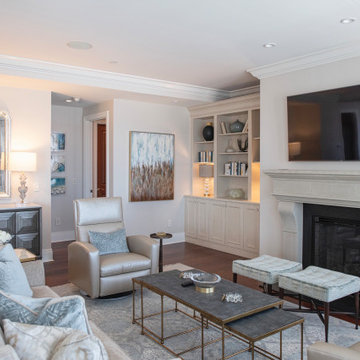
Стильный дизайн: парадная, открытая гостиная комната среднего размера в стиле неоклассика (современная классика) с бежевыми стенами, темным паркетным полом, стандартным камином, фасадом камина из бетона, телевизором на стене, коричневым полом и ковром на полу - последний тренд
Гостиная комната с темным паркетным полом и фасадом камина из бетона – фото дизайна интерьера
5
