Гостиная комната с светлым паркетным полом и деревянным потолком – фото дизайна интерьера
Сортировать:
Бюджет
Сортировать:Популярное за сегодня
141 - 160 из 1 023 фото
1 из 3
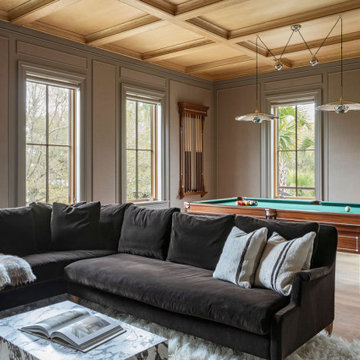
Источник вдохновения для домашнего уюта: большая открытая комната для игр в средиземноморском стиле с серыми стенами, светлым паркетным полом, коричневым полом, деревянным потолком и панелями на части стены
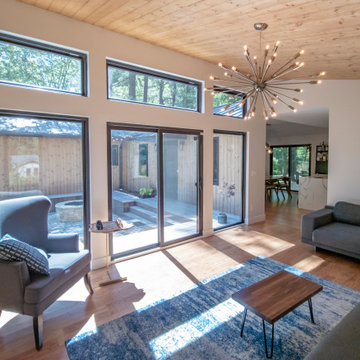
Expansive glass view from Living Room into Courtyard
На фото: маленькая изолированная гостиная комната в стиле модернизм с белыми стенами, светлым паркетным полом, отдельно стоящим телевизором, коричневым полом и деревянным потолком без камина для на участке и в саду
На фото: маленькая изолированная гостиная комната в стиле модернизм с белыми стенами, светлым паркетным полом, отдельно стоящим телевизором, коричневым полом и деревянным потолком без камина для на участке и в саду
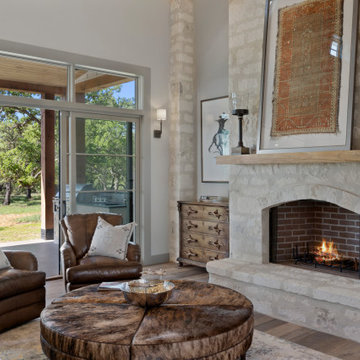
Open concept, modern farmhouse with a chef's kitchen and room to entertain.
Идея дизайна: большая открытая гостиная комната в стиле кантри с серыми стенами, светлым паркетным полом, стандартным камином, фасадом камина из камня, серым полом и деревянным потолком
Идея дизайна: большая открытая гостиная комната в стиле кантри с серыми стенами, светлым паркетным полом, стандартным камином, фасадом камина из камня, серым полом и деревянным потолком
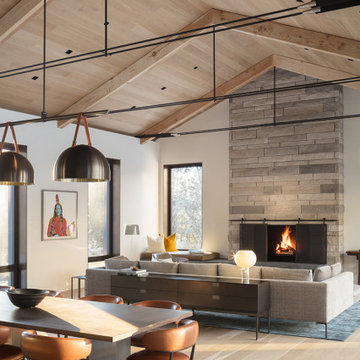
Refined interiors are comprised of white oak, light stone, and white walls with steel accents. The design team prioritized sophisticated, clean lines with high-quality finishes and fabrics. They incorporated a neutral and grey palate with furnishings that feature pops of blues and gold throughout the home.
Architecture and Interior Design by CLB – Jackson, Wyoming – Bozeman, Montana.
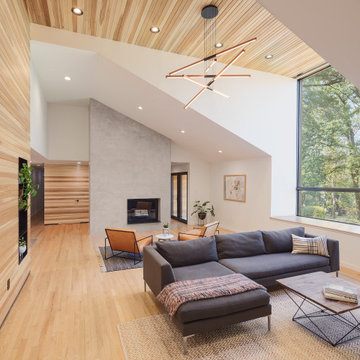
Свежая идея для дизайна: открытая гостиная комната в современном стиле с белыми стенами, светлым паркетным полом, стандартным камином, бежевым полом, сводчатым потолком, деревянным потолком и деревянными стенами - отличное фото интерьера

I built this on my property for my aging father who has some health issues. Handicap accessibility was a factor in design. His dream has always been to try retire to a cabin in the woods. This is what he got.
It is a 1 bedroom, 1 bath with a great room. It is 600 sqft of AC space. The footprint is 40' x 26' overall.
The site was the former home of our pig pen. I only had to take 1 tree to make this work and I planted 3 in its place. The axis is set from root ball to root ball. The rear center is aligned with mean sunset and is visible across a wetland.
The goal was to make the home feel like it was floating in the palms. The geometry had to simple and I didn't want it feeling heavy on the land so I cantilevered the structure beyond exposed foundation walls. My barn is nearby and it features old 1950's "S" corrugated metal panel walls. I used the same panel profile for my siding. I ran it vertical to match the barn, but also to balance the length of the structure and stretch the high point into the canopy, visually. The wood is all Southern Yellow Pine. This material came from clearing at the Babcock Ranch Development site. I ran it through the structure, end to end and horizontally, to create a seamless feel and to stretch the space. It worked. It feels MUCH bigger than it is.
I milled the material to specific sizes in specific areas to create precise alignments. Floor starters align with base. Wall tops adjoin ceiling starters to create the illusion of a seamless board. All light fixtures, HVAC supports, cabinets, switches, outlets, are set specifically to wood joints. The front and rear porch wood has three different milling profiles so the hypotenuse on the ceilings, align with the walls, and yield an aligned deck board below. Yes, I over did it. It is spectacular in its detailing. That's the benefit of small spaces.
Concrete counters and IKEA cabinets round out the conversation.
For those who cannot live tiny, I offer the Tiny-ish House.
Photos by Ryan Gamma
Staging by iStage Homes
Design Assistance Jimmy Thornton
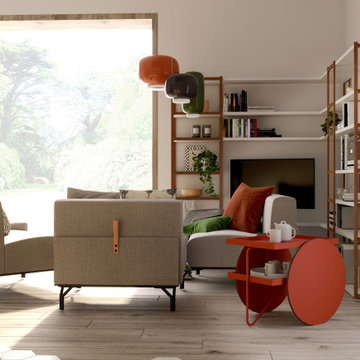
Divano scomponibile Summit di Horm per potersi adattare velocemente a diverse soluzioni: di giorno per ammirare il panorama dalla finestra di sera per guardare la tv tutti insieme. Al posto del classico tavolino un colorato carrellino porta vivande, comodo anche in estate quando la finestra è aperta per portare le bevande in giardino. Libreria su misura con tv con braccio mobile.
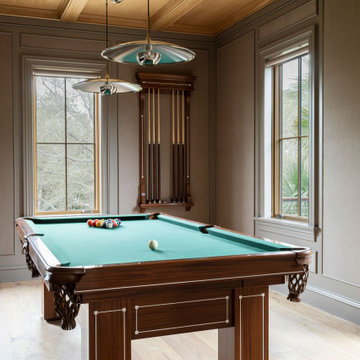
Стильный дизайн: большая открытая комната для игр в средиземноморском стиле с серыми стенами, светлым паркетным полом, коричневым полом, деревянным потолком и панелями на части стены - последний тренд
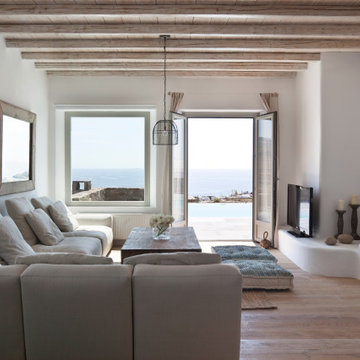
На фото: гостиная комната в морском стиле с белыми стенами, светлым паркетным полом, стандартным камином, отдельно стоящим телевизором, бежевым полом, балками на потолке и деревянным потолком
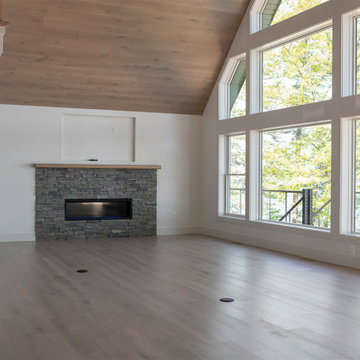
Previously, when you walked through the front door there was an obstructed view of Lake Winnipesaukee. This was due to a loft that covered half of the living space. We removed the loft area and completely re-framed the gable wall. Now, when you enter the home, all you see is a dramatic view of the lake.
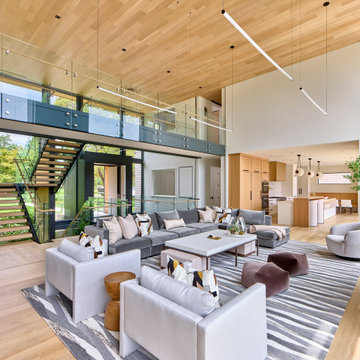
The living room serves as a central feature of this space, providing ample room to entertain.
Photography (c) Jeffrey Totaro, 2021
Источник вдохновения для домашнего уюта: большая открытая, серо-белая гостиная комната в современном стиле с белыми стенами, светлым паркетным полом, бежевым полом и деревянным потолком
Источник вдохновения для домашнего уюта: большая открытая, серо-белая гостиная комната в современном стиле с белыми стенами, светлым паркетным полом, бежевым полом и деревянным потолком

На фото: большая гостиная комната в стиле рустика с светлым паркетным полом, бежевыми стенами, стандартным камином, фасадом камина из камня, телевизором на стене и деревянным потолком с

Advisement + Design - Construction advisement, custom millwork & custom furniture design, interior design & art curation by Chango & Co.
Идея дизайна: открытая гостиная комната среднего размера в стиле неоклассика (современная классика) с белыми стенами, светлым паркетным полом, фасадом камина из вагонки, отдельно стоящим телевизором, коричневым полом, деревянным потолком и стенами из вагонки
Идея дизайна: открытая гостиная комната среднего размера в стиле неоклассика (современная классика) с белыми стенами, светлым паркетным полом, фасадом камина из вагонки, отдельно стоящим телевизором, коричневым полом, деревянным потолком и стенами из вагонки
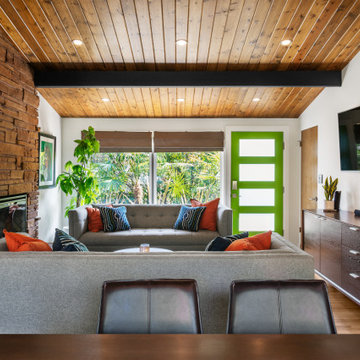
Photos by Tina Witherspoon.
Стильный дизайн: открытая гостиная комната среднего размера в стиле ретро с белыми стенами, светлым паркетным полом, фасадом камина из камня, телевизором на стене и деревянным потолком - последний тренд
Стильный дизайн: открытая гостиная комната среднего размера в стиле ретро с белыми стенами, светлым паркетным полом, фасадом камина из камня, телевизором на стене и деревянным потолком - последний тренд
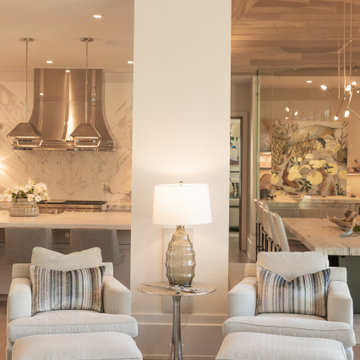
На фото: большая открытая гостиная комната в морском стиле с белыми стенами, светлым паркетным полом, стандартным камином, фасадом камина из камня, телевизором на стене, коричневым полом и деревянным потолком

Great Room with custom floors, custom ceiling, custom concrete hearth, custom corner sliding door
Источник вдохновения для домашнего уюта: большая открытая гостиная комната в стиле неоклассика (современная классика) с серыми стенами, светлым паркетным полом, печью-буржуйкой, фасадом камина из бетона, разноцветным полом и деревянным потолком
Источник вдохновения для домашнего уюта: большая открытая гостиная комната в стиле неоклассика (современная классика) с серыми стенами, светлым паркетным полом, печью-буржуйкой, фасадом камина из бетона, разноцветным полом и деревянным потолком
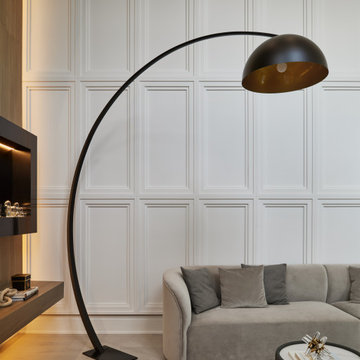
We are Dexign Matter, an award-winning studio sought after for crafting multi-layered interiors that we expertly curated to fulfill individual design needs.
Design Director Zoe Lee’s passion for customization is evident in this city residence where she melds the elevated experience of luxury hotels with a soft and inviting atmosphere that feels welcoming. Lee’s panache for artful contrasts pairs the richness of strong materials, such as oak and porcelain, with the sophistication of contemporary silhouettes. “The goal was to create a sense of indulgence and comfort, making every moment spent in the homea truly memorable one,” says Lee.
By enlivening a once-predominantly white colour scheme with muted hues and tactile textures, Lee was able to impart a characterful countenance that still feels comfortable. She relied on subtle details to ensure this is a residence infused with softness. “The carefully placed and concealed LED light strips throughout create a gentle and ambient illumination,” says Lee.
“They conjure a warm ambiance, while adding a touch of modernity.” Further finishes include a Shaker feature wall in the living room. It extends seamlessly to the room’s double-height ceiling, adding an element of continuity and establishing a connection with the primary ensuite’s wood panelling. “This integration of design elements creates a cohesive and visually appealing atmosphere,” Lee says.
The ensuite’s dramatically veined marble-look is carried from the walls to the countertop and even the cabinet doors. “This consistent finish serves as another unifying element, transforming the individual components into a
captivating feature wall. It adds an elegant touch to the overall aesthetic of the space.”
Pops of black hardware throughout channel that elegance and feel welcoming. Lee says, “The furnishings’ unique characteristics and visual appeal contribute to a sense of continuous luxury – it is now a home that is both bespoke and wonderfully beckoning.”
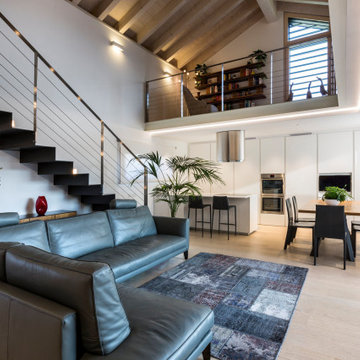
Пример оригинального дизайна: открытая гостиная комната в современном стиле с белыми стенами, светлым паркетным полом, бежевым полом, балками на потолке, сводчатым потолком и деревянным потолком

Источник вдохновения для домашнего уюта: открытая гостиная комната среднего размера в стиле рустика с с книжными шкафами и полками, белыми стенами, светлым паркетным полом, двусторонним камином, фасадом камина из камня, телевизором на стене, коричневым полом, деревянным потолком и деревянными стенами
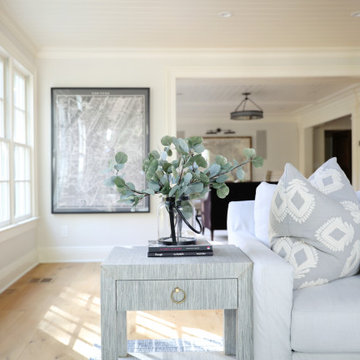
Farmhouse furnished, styled, & staged around this stunner stone fireplace and exposed wood beam ceiling.
Пример оригинального дизайна: большая открытая гостиная комната в стиле кантри с белыми стенами, светлым паркетным полом, фасадом камина из камня, телевизором на стене, коричневым полом и деревянным потолком
Пример оригинального дизайна: большая открытая гостиная комната в стиле кантри с белыми стенами, светлым паркетным полом, фасадом камина из камня, телевизором на стене, коричневым полом и деревянным потолком
Гостиная комната с светлым паркетным полом и деревянным потолком – фото дизайна интерьера
8