Гостиная комната с светлым паркетным полом и деревянным потолком – фото дизайна интерьера
Сортировать:
Бюджет
Сортировать:Популярное за сегодня
81 - 100 из 1 021 фото
1 из 3

Свежая идея для дизайна: большая открытая, парадная гостиная комната в стиле рустика с белыми стенами, светлым паркетным полом, двусторонним камином, фасадом камина из металла, коричневым полом и деревянным потолком без телевизора - отличное фото интерьера

На фото: гостиная комната среднего размера в стиле неоклассика (современная классика) с светлым паркетным полом, стандартным камином, фасадом камина из камня и деревянным потолком

photo by Chad Mellon
Свежая идея для дизайна: большая открытая гостиная комната в морском стиле с белыми стенами, светлым паркетным полом, сводчатым потолком, деревянным потолком и стенами из вагонки - отличное фото интерьера
Свежая идея для дизайна: большая открытая гостиная комната в морском стиле с белыми стенами, светлым паркетным полом, сводчатым потолком, деревянным потолком и стенами из вагонки - отличное фото интерьера
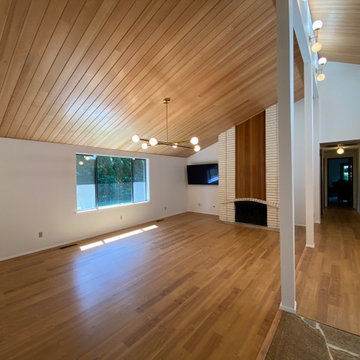
This living room was completely repainted with crisp, white, Sherwin Williams paint. The new T&G Ceiling was sanded, and finished with 3 coats of water based clear urethane. The results are stunning and the homeowner is thrilled...

A uniform and cohesive look adds simplicity to the overall aesthetic, supporting the minimalist design of this boathouse. The A5s is Glo’s slimmest profile, allowing for more glass, less frame, and wider sightlines. The concealed hinge creates a clean interior look while also providing a more energy-efficient air-tight window. The increased performance is also seen in the triple pane glazing used in both series. The windows and doors alike provide a larger continuous thermal break, multiple air seals, high-performance spacers, Low-E glass, and argon filled glazing, with U-values as low as 0.20. Energy efficiency and effortless minimalism create a breathtaking Scandinavian-style remodel.
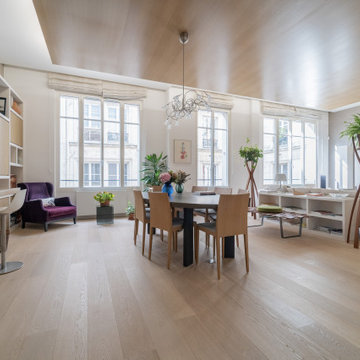
Transformation de bureaux en un superbe appartement.
Идея дизайна: большая открытая гостиная комната в стиле модернизм с бежевыми стенами, светлым паркетным полом, отдельно стоящим телевизором, бежевым полом и деревянным потолком без камина
Идея дизайна: большая открытая гостиная комната в стиле модернизм с бежевыми стенами, светлым паркетным полом, отдельно стоящим телевизором, бежевым полом и деревянным потолком без камина

Пример оригинального дизайна: гостиная комната в стиле ретро с белыми стенами, светлым паркетным полом, угловым камином, фасадом камина из камня, отдельно стоящим телевизором, деревянным потолком и обоями на стенах
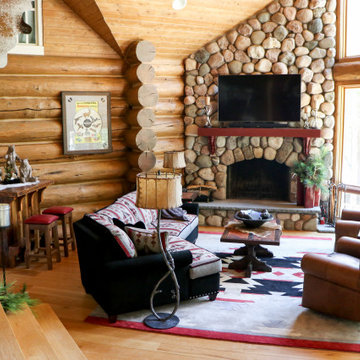
Stone Fireplace with sofa and leather chairs. Reclaimed wood bar and stool accents
Свежая идея для дизайна: большая открытая гостиная комната в стиле рустика с коричневыми стенами, светлым паркетным полом, угловым камином, фасадом камина из камня, телевизором на стене, коричневым полом, деревянным потолком и деревянными стенами - отличное фото интерьера
Свежая идея для дизайна: большая открытая гостиная комната в стиле рустика с коричневыми стенами, светлым паркетным полом, угловым камином, фасадом камина из камня, телевизором на стене, коричневым полом, деревянным потолком и деревянными стенами - отличное фото интерьера
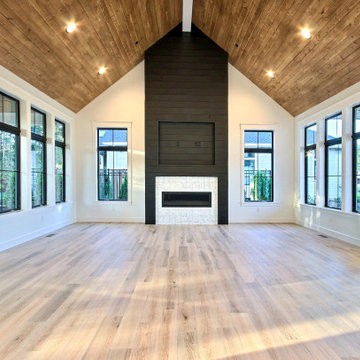
This Beautiful Multi-Story Modern Farmhouse Features a Master On The Main & A Split-Bedroom Layout • 5 Bedrooms • 4 Full Bathrooms • 1 Powder Room • 3 Car Garage • Vaulted Ceilings • Den • Large Bonus Room w/ Wet Bar • 2 Laundry Rooms • So Much More!

I built this on my property for my aging father who has some health issues. Handicap accessibility was a factor in design. His dream has always been to try retire to a cabin in the woods. This is what he got.
It is a 1 bedroom, 1 bath with a great room. It is 600 sqft of AC space. The footprint is 40' x 26' overall.
The site was the former home of our pig pen. I only had to take 1 tree to make this work and I planted 3 in its place. The axis is set from root ball to root ball. The rear center is aligned with mean sunset and is visible across a wetland.
The goal was to make the home feel like it was floating in the palms. The geometry had to simple and I didn't want it feeling heavy on the land so I cantilevered the structure beyond exposed foundation walls. My barn is nearby and it features old 1950's "S" corrugated metal panel walls. I used the same panel profile for my siding. I ran it vertical to match the barn, but also to balance the length of the structure and stretch the high point into the canopy, visually. The wood is all Southern Yellow Pine. This material came from clearing at the Babcock Ranch Development site. I ran it through the structure, end to end and horizontally, to create a seamless feel and to stretch the space. It worked. It feels MUCH bigger than it is.
I milled the material to specific sizes in specific areas to create precise alignments. Floor starters align with base. Wall tops adjoin ceiling starters to create the illusion of a seamless board. All light fixtures, HVAC supports, cabinets, switches, outlets, are set specifically to wood joints. The front and rear porch wood has three different milling profiles so the hypotenuse on the ceilings, align with the walls, and yield an aligned deck board below. Yes, I over did it. It is spectacular in its detailing. That's the benefit of small spaces.
Concrete counters and IKEA cabinets round out the conversation.
For those who cannot live tiny, I offer the Tiny-ish House.
Photos by Ryan Gamma
Staging by iStage Homes
Design Assistance Jimmy Thornton
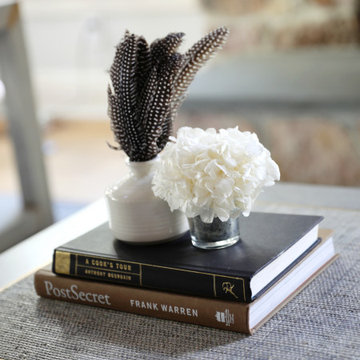
Farmhouse furnished, styled, & staged around this stunner stone fireplace and exposed wood beam ceiling.
На фото: большая открытая гостиная комната в стиле кантри с белыми стенами, светлым паркетным полом, фасадом камина из камня, телевизором на стене, коричневым полом и деревянным потолком с
На фото: большая открытая гостиная комната в стиле кантри с белыми стенами, светлым паркетным полом, фасадом камина из камня, телевизором на стене, коричневым полом и деревянным потолком с
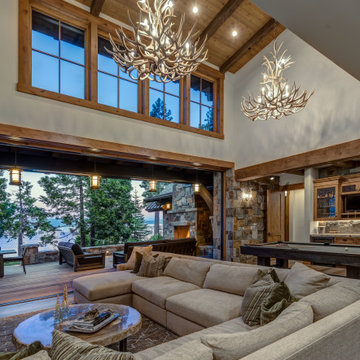
На фото: открытая гостиная комната в современном стиле с бежевыми стенами, светлым паркетным полом, серым полом и деревянным потолком без камина с

Originally built in 1955, this modest penthouse apartment typified the small, separated living spaces of its era. The design challenge was how to create a home that reflected contemporary taste and the client’s desire for an environment rich in materials and textures. The keys to updating the space were threefold: break down the existing divisions between rooms; emphasize the connection to the adjoining 850-square-foot terrace; and establish an overarching visual harmony for the home through the use of simple, elegant materials.
The renovation preserves and enhances the home’s mid-century roots while bringing the design into the 21st century—appropriate given the apartment’s location just a few blocks from the fairgrounds of the 1962 World’s Fair.
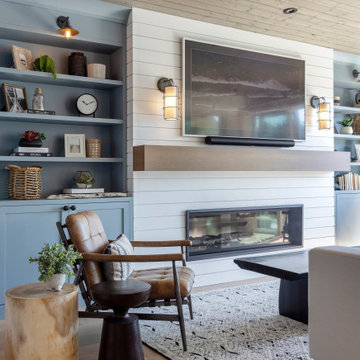
Flooring : Mirage Hardwood Floors | White Oak Hula Hoop Character Brushed | 7-3/4" wide planks | Sweet Memories Collection.
Стильный дизайн: открытая гостиная комната в морском стиле с светлым паркетным полом, горизонтальным камином, фасадом камина из вагонки, телевизором на стене, бежевым полом и деревянным потолком - последний тренд
Стильный дизайн: открытая гостиная комната в морском стиле с светлым паркетным полом, горизонтальным камином, фасадом камина из вагонки, телевизором на стене, бежевым полом и деревянным потолком - последний тренд
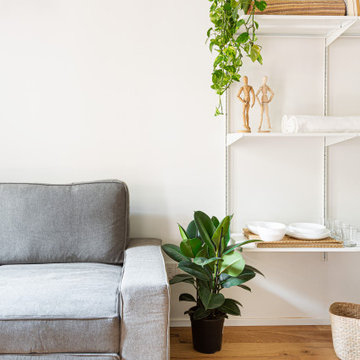
Soggiorno: divano grigio con chaise-longue verso la finestra. Tocco verde in casa, nota di colore e di calore all'interno della stanza.
Пример оригинального дизайна: маленькая открытая гостиная комната в скандинавском стиле с белыми стенами, светлым паркетным полом, телевизором на стене, коричневым полом, деревянным потолком и любой отделкой стен без камина для на участке и в саду
Пример оригинального дизайна: маленькая открытая гостиная комната в скандинавском стиле с белыми стенами, светлым паркетным полом, телевизором на стене, коричневым полом, деревянным потолком и любой отделкой стен без камина для на участке и в саду
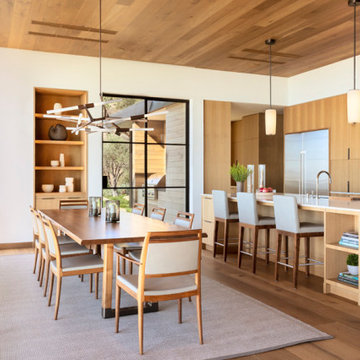
Свежая идея для дизайна: открытая гостиная комната среднего размера в стиле модернизм с фасадом камина из камня, деревянным потолком, деревянными стенами и светлым паркетным полом - отличное фото интерьера

На фото: открытая гостиная комната среднего размера в современном стиле с бежевыми стенами, акцентной стеной, коричневым полом, деревянным потолком и светлым паркетным полом с

Get the cabin of your dreams with a new front door and a beam mantel. This Belleville Smooth 2 panel door with Adelaide Glass is a gorgeous upgrade and will add a pop of color for you. The Hand Hewn Wooden Beam Mantel is great for adding in natural tones to enhance the rustic feel.
Door: BLS-106-21-2
Beam Mantel: BMH-EC
Visit us at ELandELWoodProducts.com to see more options
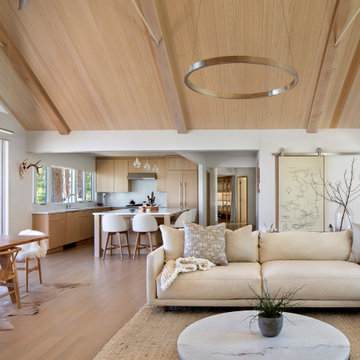
Свежая идея для дизайна: открытая гостиная комната в современном стиле с светлым паркетным полом, белыми стенами, бежевым полом, сводчатым потолком и деревянным потолком - отличное фото интерьера
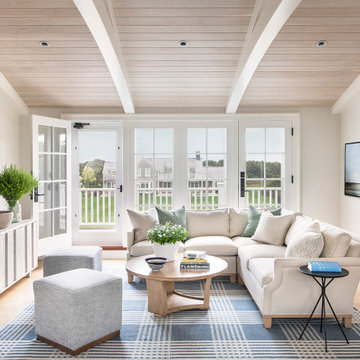
Стильный дизайн: открытая гостиная комната в морском стиле с белыми стенами, светлым паркетным полом, телевизором на стене, бежевым полом, сводчатым потолком и деревянным потолком - последний тренд
Гостиная комната с светлым паркетным полом и деревянным потолком – фото дизайна интерьера
5