Гостиная комната с синими стенами и фасадом камина из металла – фото дизайна интерьера
Сортировать:
Бюджет
Сортировать:Популярное за сегодня
41 - 60 из 510 фото
1 из 3

Свежая идея для дизайна: открытая гостиная комната среднего размера в морском стиле с синими стенами, паркетным полом среднего тона, горизонтальным камином, фасадом камина из металла, телевизором на стене и бежевым полом - отличное фото интерьера
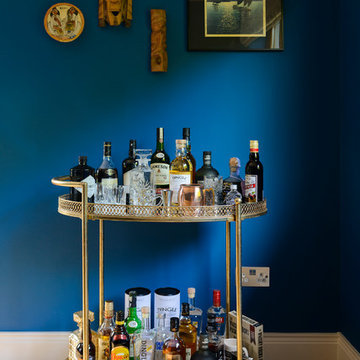
Photo: Pawel Nowak
На фото: большая изолированная гостиная комната в стиле фьюжн с синими стенами, паркетным полом среднего тона, стандартным камином, фасадом камина из металла и отдельно стоящим телевизором с
На фото: большая изолированная гостиная комната в стиле фьюжн с синими стенами, паркетным полом среднего тона, стандартным камином, фасадом камина из металла и отдельно стоящим телевизором с
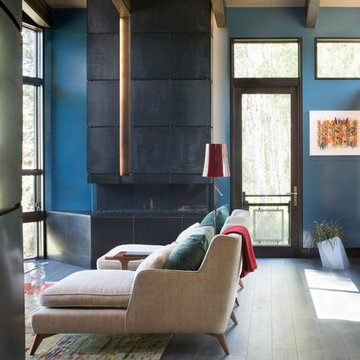
This Mountain Modern residence contains many hidden lighting details. Even during the daylight hours, hidden LED light strip details can be seen accentuating the metal skin of this contemporary fireplace.
Photographer: Kimberly Gavin
Architect: RKD Architects
Interiors: Studio 80
Key Words: hidden lighting, fireplace lighting, modern fireplace lighting, contemporary fireplace lighting, modern fireplace, contemporary fireplace, chimney , modern chimney, lighting detail, cool lighting detail, modern fireplace, contemporary fireplace light, modern fireplace light, modern fireplace, contemporary fireplace, lighting design, lighting designer, lighting design, lighting designer, modern lighting design, modern lighting designer, lighting, light, modern lighting design, fireplace lighting, lighting fireplace, fireplace lighting, hidden lighting, fireplace lighting, modern fireplace lighting, contemporary fireplace lighting, modern fireplace, contemporary fireplace, chimney , modern chimney, lighting detail, cool lighting detail, modern fireplace, contemporary fireplace light, modern fireplace light, modern fireplace, contemporary fireplace, lighting design, lighting designer, lighting design, lighting designer, modern lighting design, modern lighting designer, lighting, light, modern lighting design, fireplace lighting, lighting fireplace, fireplace lighting, modern architecture, contemporary architecture
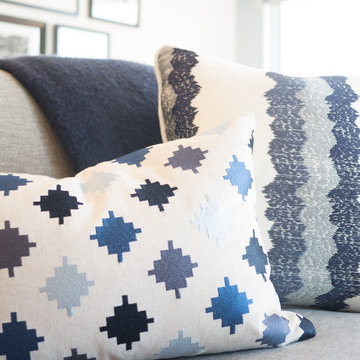
Megan Meek
На фото: открытая гостиная комната среднего размера в стиле ретро с домашним баром, синими стенами, паркетным полом среднего тона, горизонтальным камином, фасадом камина из металла и телевизором на стене с
На фото: открытая гостиная комната среднего размера в стиле ретро с домашним баром, синими стенами, паркетным полом среднего тона, горизонтальным камином, фасадом камина из металла и телевизором на стене с
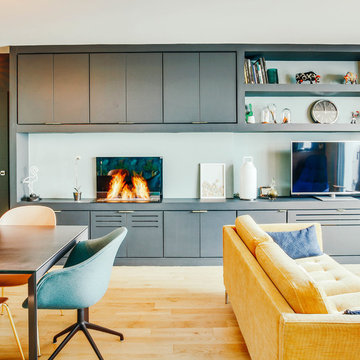
Le projet :
Un appartement familial en Vente en Etat Futur d’Achèvement (VEFA) où tout reste à faire.
Les propriétaires ont su tirer profit du délai de construction pour anticiper aménagements, choix des matériaux et décoration avec l’aide de Decor Interieur.
Notre solution :
A partir des plans du constructeur, nous avons imaginé un espace à vivre qui malgré sa petite surface (32m2) doit pouvoir accueillir une famille de 4 personnes confortablement et bénéficier de rangements avec une cuisine ouverte.
Pour optimiser l’espace, la cuisine en U est configurée pour intégrer un maximum de rangements tout en étant très design pour s’intégrer parfaitement au séjour.
Dans la pièce à vivre donnant sur une large terrasse, il fallait intégrer des espaces de rangements pour la vaisselle, des livres, un grand téléviseur et une cheminée éthanol ainsi qu’un canapé et une grande table pour les repas.
Pour intégrer tous ces éléments harmonieusement, un grand ensemble menuisé toute hauteur a été conçu sur le mur faisant face à l’entrée. Celui-ci bénéficie de rangements bas fermés sur toute la longueur du meuble. Au dessus de ces rangements et afin de ne pas alourdir l’ensemble, un espace a été créé pour la cheminée éthanol et le téléviseur. Vient ensuite de nouveaux rangements fermés en hauteur et des étagères.
Ce meuble en plus d’être très fonctionnel et élégant permet aussi de palier à une problématique de mur sur deux niveaux qui est ainsi résolue. De plus dès le moment de la conception nous avons pu intégrer le fait qu’un radiateur était mal placé et demander ainsi en amont au constructeur son déplacement.
Pour bénéficier de la vue superbe sur Paris, l’espace salon est placé au plus près de la large baie vitrée. L’espace repas est dans l’alignement sur l’autre partie du séjour avec une grande table à allonges.
Le style :
L’ensemble de la pièce à vivre avec cuisine est dans un style très contemporain avec une dominante de gris anthracite en contraste avec un bleu gris tirant au turquoise choisi en harmonie avec un panneau de papier peint Pierre Frey.
Pour réchauffer la pièce un parquet a été choisi sur les pièces à vivre. Dans le même esprit la cuisine mixe le bois et l’anthracite en façades avec un plan de travail quartz noir, un carrelage au sol et les murs peints anthracite. Un petit comptoir surélevé derrière les meubles bas donnant sur le salon est plaqué bois.
Le mobilier design reprend des teintes présentes sur le papier peint coloré, comme le jaune (canapé) et le bleu (fauteuil). Chaises, luminaires, miroirs et poignées de meuble sont en laiton.
Une chaise vintage restaurée avec un tissu d’éditeur au style Art Deco vient compléter l’ensemble, tout comme une table basse ronde avec un plateau en marbre noir.

CJ South
Идея дизайна: маленькая открытая гостиная комната:: освещение в стиле ретро с синими стенами, бетонным полом, стандартным камином и фасадом камина из металла без телевизора для на участке и в саду
Идея дизайна: маленькая открытая гостиная комната:: освещение в стиле ретро с синими стенами, бетонным полом, стандартным камином и фасадом камина из металла без телевизора для на участке и в саду
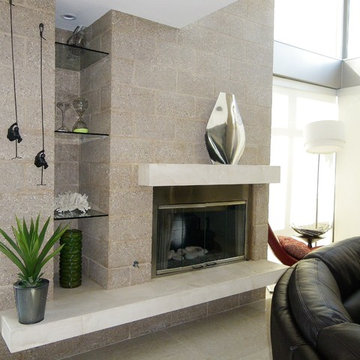
Modern industrial style concrete block fireplace.
Пример оригинального дизайна: большая парадная, открытая гостиная комната в стиле модернизм с синими стенами, полом из керамогранита, стандартным камином, мультимедийным центром и фасадом камина из металла
Пример оригинального дизайна: большая парадная, открытая гостиная комната в стиле модернизм с синими стенами, полом из керамогранита, стандартным камином, мультимедийным центром и фасадом камина из металла
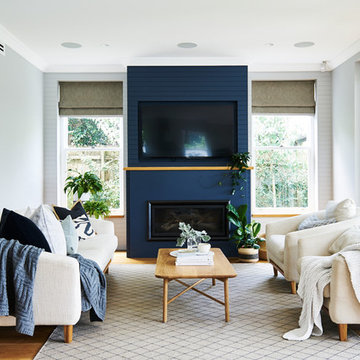
Photos by John Paul Urizar
На фото: большая открытая гостиная комната в стиле неоклассика (современная классика) с светлым паркетным полом, горизонтальным камином, телевизором на стене, синими стенами, фасадом камина из металла и коричневым полом с
На фото: большая открытая гостиная комната в стиле неоклассика (современная классика) с светлым паркетным полом, горизонтальным камином, телевизором на стене, синими стенами, фасадом камина из металла и коричневым полом с
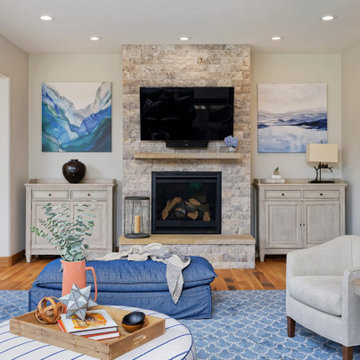
Our Denver studio designed this home to reflect the stunning mountains that it is surrounded by. See how we did it.
---
Project designed by Denver, Colorado interior designer Margarita Bravo. She serves Denver as well as surrounding areas such as Cherry Hills Village, Englewood, Greenwood Village, and Bow Mar.
For more about MARGARITA BRAVO, click here: https://www.margaritabravo.com/
To learn more about this project, click here: https://www.margaritabravo.com/portfolio/mountain-chic-modern-rustic-home-denver/
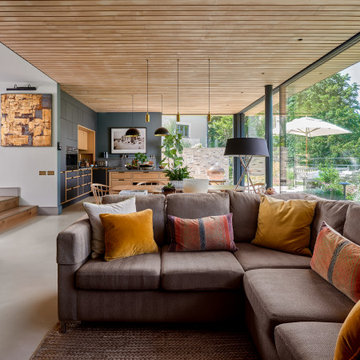
Идея дизайна: огромная парадная, открытая гостиная комната с синими стенами, бетонным полом, угловым камином, фасадом камина из металла, серым полом и деревянным потолком
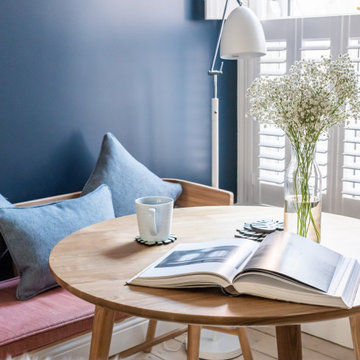
Пример оригинального дизайна: маленькая открытая гостиная комната в скандинавском стиле с синими стенами, светлым паркетным полом, стандартным камином, фасадом камина из металла, отдельно стоящим телевизором, балками на потолке и акцентной стеной для на участке и в саду
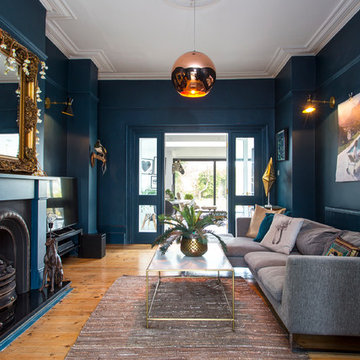
Royal Blue reception room - Jonathan Shilton
Свежая идея для дизайна: изолированная, парадная гостиная комната среднего размера в стиле фьюжн с синими стенами, светлым паркетным полом, стандартным камином, фасадом камина из металла, отдельно стоящим телевизором, бежевым полом и ковром на полу - отличное фото интерьера
Свежая идея для дизайна: изолированная, парадная гостиная комната среднего размера в стиле фьюжн с синими стенами, светлым паркетным полом, стандартным камином, фасадом камина из металла, отдельно стоящим телевизором, бежевым полом и ковром на полу - отличное фото интерьера
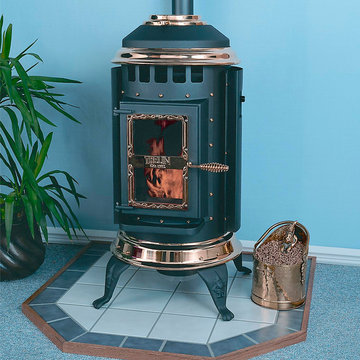
The Denver area’s best fireplace store is just a short drive from downtown Denver, right in the heart of Conifer CO. We have over 40 burning displays spread throughout our expansive 3,000 sq ft showroom area. Spanning 5 full rooms, our Denver area hearth store showcases some of the best brands in the industry including a wide selection of fireplaces, fireplace inserts, wood stoves, gas stoves, pellet stoves, gas fireplaces, gas log sets, electric fireplaces, fire pits, outdoor fireplaces and more!
Beyond just fireplaces & heating stoves, we also stock a great supply of hearth accessories, including hearth pads, tool sets, fireplace doors, grates, screens, wood holders, ash buckets, and much more. Homeowners & Contractors alike turn to us for all of their hearth and heating needs, including chimney venting pipe, like Class A Chimney, Direct Vents, Pellet Vents, and other chimney systems.
At Inglenook Energy Center, you can count on full service customer care from the moment you walk in the door. Our trained & knowledgeable experts can help you select the perfect fireplace, stove, or insert for your needs then set up installation with our trusted group of licensed independent sub-contractors. We also have a fireplace & stove parts department that can help with all of your fireplace & stove repairs and maintenance needs, too.
We only carry & offer quality products from top name brands & manufacturers so our customers will get the most out of their new heating unit. Stop by our showroom and store today to view your favorite models side by side and get inspired to design & build a beautiful new hearth area, whether that is indoors or outdoors.
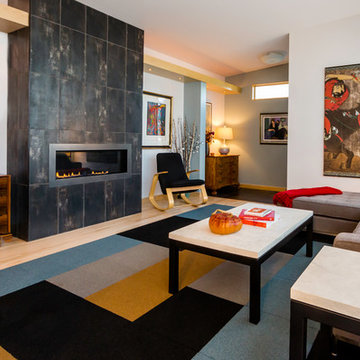
Modern House Productions
Свежая идея для дизайна: парадная, изолированная гостиная комната среднего размера в восточном стиле с синими стенами, светлым паркетным полом, горизонтальным камином, фасадом камина из металла и ковром на полу без телевизора - отличное фото интерьера
Свежая идея для дизайна: парадная, изолированная гостиная комната среднего размера в восточном стиле с синими стенами, светлым паркетным полом, горизонтальным камином, фасадом камина из металла и ковром на полу без телевизора - отличное фото интерьера
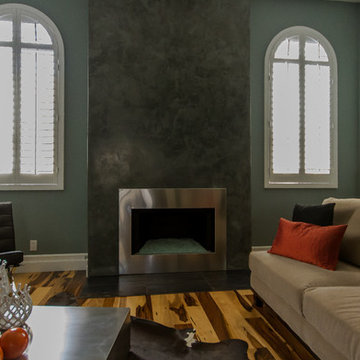
Fireplace
Пример оригинального дизайна: парадная, изолированная гостиная комната среднего размера в стиле модернизм с синими стенами, темным паркетным полом, стандартным камином, фасадом камина из металла и коричневым полом без телевизора
Пример оригинального дизайна: парадная, изолированная гостиная комната среднего размера в стиле модернизм с синими стенами, темным паркетным полом, стандартным камином, фасадом камина из металла и коричневым полом без телевизора
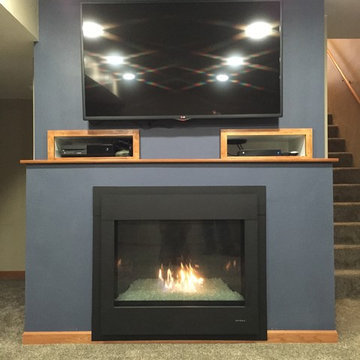
На фото: парадная, открытая гостиная комната среднего размера в стиле кантри с синими стенами, ковровым покрытием, стандартным камином, фасадом камина из металла, телевизором на стене и серым полом
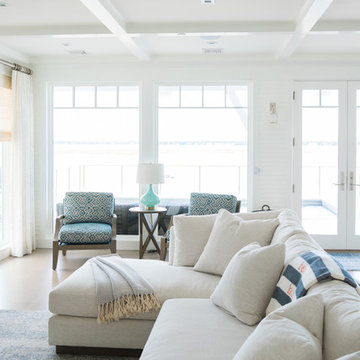
На фото: открытая гостиная комната среднего размера в морском стиле с синими стенами, паркетным полом среднего тона, горизонтальным камином, фасадом камина из металла, телевизором на стене и бежевым полом с
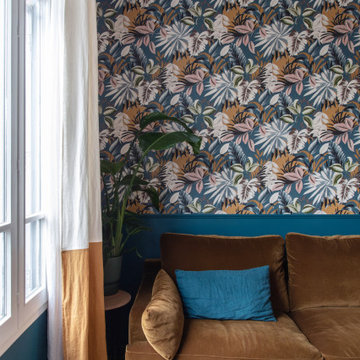
Rénovation et aménagement d'un salon
Идея дизайна: открытая гостиная комната среднего размера в стиле модернизм с синими стенами, светлым паркетным полом, печью-буржуйкой, фасадом камина из металла, телевизором на стене и бежевым полом
Идея дизайна: открытая гостиная комната среднего размера в стиле модернизм с синими стенами, светлым паркетным полом, печью-буржуйкой, фасадом камина из металла, телевизором на стене и бежевым полом

The blue walls of the living room add a relaxed feel to this room. The many features such as original floor boards, the victorian fireplace, the working shutters and the ornate cornicing and ceiling rose were all restored to their former glory.
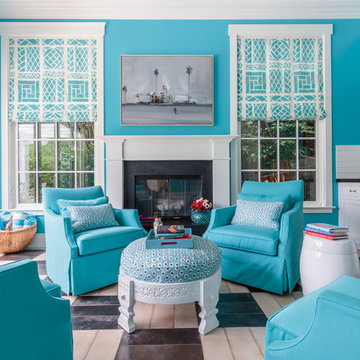
Стильный дизайн: изолированная гостиная комната среднего размера в морском стиле с синими стенами, полом из керамической плитки, стандартным камином, телевизором на стене и фасадом камина из металла - последний тренд
Гостиная комната с синими стенами и фасадом камина из металла – фото дизайна интерьера
3