Гостиная комната с синими стенами и фасадом камина из металла – фото дизайна интерьера
Сортировать:
Бюджет
Сортировать:Популярное за сегодня
141 - 160 из 510 фото
1 из 3
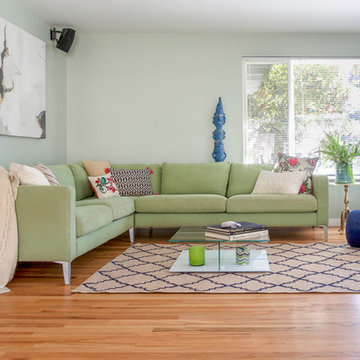
Свежая идея для дизайна: парадная, открытая гостиная комната среднего размера в стиле ретро с синими стенами, светлым паркетным полом, стандартным камином и фасадом камина из металла без телевизора - отличное фото интерьера
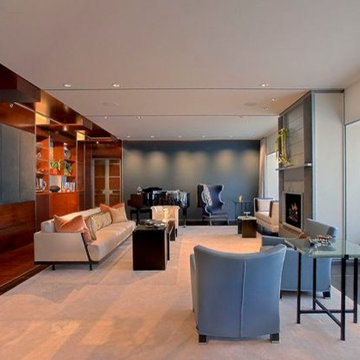
Interior Designer Terri Weinstein and searl lamaster howe architects inherited this project as raw space. The collaboration between clients, designer and architects is evidenced here. The entire team worked out details, color, materials, lighting and furnishings with the intent to create a livable, lovable space for habitation and entertainment.
Awesome photography by Norman Sizemore.
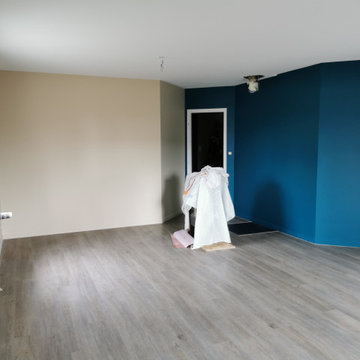
Rénovation d'un salon mur et plafond avec un retour au niveau du plafond qui donnait un belle aspect su plafond dû à un sinistre,
Reprise des murs et du plafonds et Pose de patent sur les murs et mise en peintures du plafonds, et mise en valeur du poêle ainsi que de la pièce pour lui donnée de la profondeur et de la luminosité.
Un très beau chantier et très intéressant à faire avec des clients très accueillants et généreux.
Les couleurs sont superbes aussi, très moderne et très tendance.
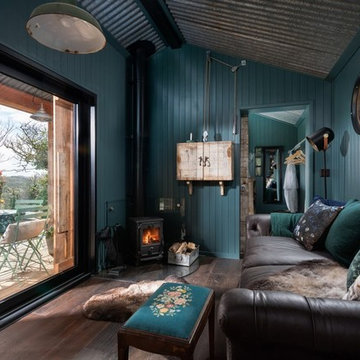
Unique Home Stays
Источник вдохновения для домашнего уюта: маленькая открытая гостиная комната в стиле рустика с синими стенами, темным паркетным полом, угловым камином, фасадом камина из металла, скрытым телевизором и коричневым полом для на участке и в саду
Источник вдохновения для домашнего уюта: маленькая открытая гостиная комната в стиле рустика с синими стенами, темным паркетным полом, угловым камином, фасадом камина из металла, скрытым телевизором и коричневым полом для на участке и в саду
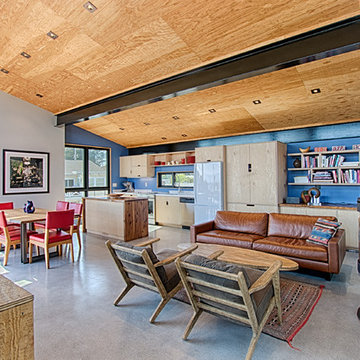
Contemporary beach house at Pleasure Point! Unique industrial design with reverse floor plan features panoramic views of the surf and ocean. 4 8' sliders open to huge entertainment deck. Dramatic open floor plan with vaulted ceilings, I beams, mitered windows. Deck features bbq and spa, and several areas to enjoy the outdoors. Easy beach living with 3 suites downstairs each with designer bathrooms, cozy family rm and den with window seat. 2 out door showers for just off the beach and surf cleanup. Walk to surf and Pleasure Point path nearby. Indoor outdoor living with fun in the sun!
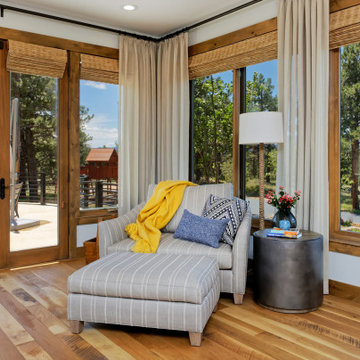
The first thing you notice about this property is the stunning views of the mountains, and our clients wanted to showcase this. We selected pieces that complement and highlight the scenery. Our clients were in love with their brown leather couches, so we knew we wanted to keep them from the beginning. This was the focal point for the selections in the living room, and we were able to create a cohesive, rustic, mountain-chic space. The home office was another critical part of the project as both clients work from home. We repurposed a handmade table that was made by the client’s family and used it as a double-sided desk. We painted the fireplace in a gorgeous green accent to make it pop.
Finding the balance between statement pieces and statement views made this project a unique and incredibly rewarding experience.
Project designed by Montecito interior designer Margarita Bravo. She serves Montecito as well as surrounding areas such as Hope Ranch, Summerland, Santa Barbara, Isla Vista, Mission Canyon, Carpinteria, Goleta, Ojai, Los Olivos, and Solvang.
---
For more about MARGARITA BRAVO, click here: https://www.margaritabravo.com/
To learn more about this project, click here: https://www.margaritabravo.com/portfolio/mountain-chic-modern-rustic-home-denver/
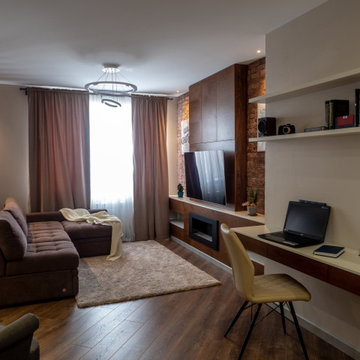
Гостиная с био-камином, местом для чтения и рабочей зоной. Гостиная зонируется с кухней поворотными рейками с подсветкой.
Свежая идея для дизайна: маленькая гостиная комната в современном стиле с с книжными шкафами и полками, синими стенами, полом из ламината, стандартным камином, фасадом камина из металла, телевизором на стене, зоной отдыха, коричневым полом и акцентной стеной для на участке и в саду - отличное фото интерьера
Свежая идея для дизайна: маленькая гостиная комната в современном стиле с с книжными шкафами и полками, синими стенами, полом из ламината, стандартным камином, фасадом камина из металла, телевизором на стене, зоной отдыха, коричневым полом и акцентной стеной для на участке и в саду - отличное фото интерьера
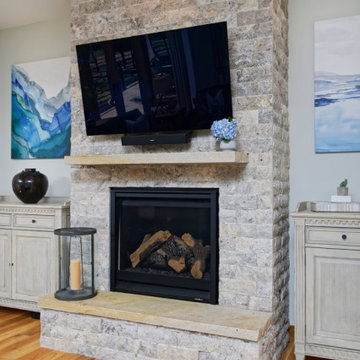
Our Denver studio designed this home to reflect the stunning mountains that it is surrounded by. See how we did it.
---
Project designed by Denver, Colorado interior designer Margarita Bravo. She serves Denver as well as surrounding areas such as Cherry Hills Village, Englewood, Greenwood Village, and Bow Mar.
For more about MARGARITA BRAVO, click here: https://www.margaritabravo.com/
To learn more about this project, click here: https://www.margaritabravo.com/portfolio/mountain-chic-modern-rustic-home-denver/
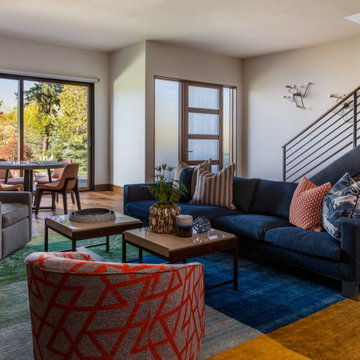
Источник вдохновения для домашнего уюта: открытая комната для игр среднего размера в стиле модернизм с синими стенами, паркетным полом среднего тона, угловым камином, фасадом камина из металла и телевизором на стене
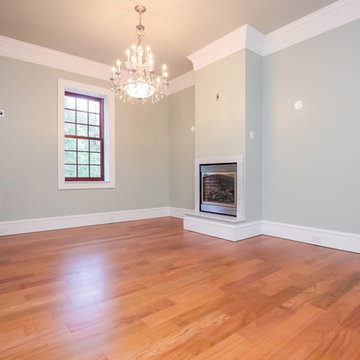
houselens
На фото: огромная парадная, изолированная гостиная комната в классическом стиле с синими стенами, паркетным полом среднего тона, горизонтальным камином и фасадом камина из металла с
На фото: огромная парадная, изолированная гостиная комната в классическом стиле с синими стенами, паркетным полом среднего тона, горизонтальным камином и фасадом камина из металла с
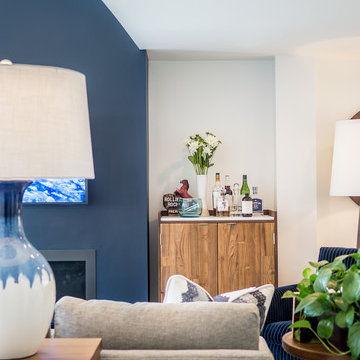
Megan Meek
На фото: открытая гостиная комната среднего размера в стиле ретро с домашним баром, синими стенами, паркетным полом среднего тона, горизонтальным камином, фасадом камина из металла и телевизором на стене
На фото: открытая гостиная комната среднего размера в стиле ретро с домашним баром, синими стенами, паркетным полом среднего тона, горизонтальным камином, фасадом камина из металла и телевизором на стене
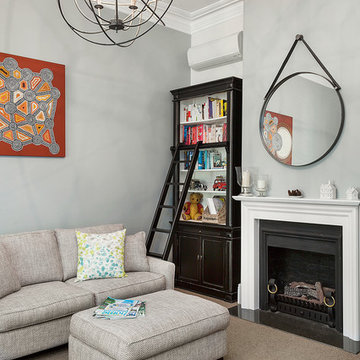
Formal front living room with multi purpose of guest bedroom
Идея дизайна: изолированная гостиная комната среднего размера в современном стиле с с книжными шкафами и полками, синими стенами, ковровым покрытием, стандартным камином, фасадом камина из металла, отдельно стоящим телевизором и коричневым полом
Идея дизайна: изолированная гостиная комната среднего размера в современном стиле с с книжными шкафами и полками, синими стенами, ковровым покрытием, стандартным камином, фасадом камина из металла, отдельно стоящим телевизором и коричневым полом
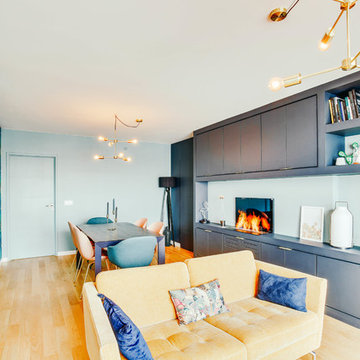
Le projet :
Un appartement familial en Vente en Etat Futur d’Achèvement (VEFA) où tout reste à faire.
Les propriétaires ont su tirer profit du délai de construction pour anticiper aménagements, choix des matériaux et décoration avec l’aide de Decor Interieur.
Notre solution :
A partir des plans du constructeur, nous avons imaginé un espace à vivre qui malgré sa petite surface (32m2) doit pouvoir accueillir une famille de 4 personnes confortablement et bénéficier de rangements avec une cuisine ouverte.
Pour optimiser l’espace, la cuisine en U est configurée pour intégrer un maximum de rangements tout en étant très design pour s’intégrer parfaitement au séjour.
Dans la pièce à vivre donnant sur une large terrasse, il fallait intégrer des espaces de rangements pour la vaisselle, des livres, un grand téléviseur et une cheminée éthanol ainsi qu’un canapé et une grande table pour les repas.
Pour intégrer tous ces éléments harmonieusement, un grand ensemble menuisé toute hauteur a été conçu sur le mur faisant face à l’entrée. Celui-ci bénéficie de rangements bas fermés sur toute la longueur du meuble. Au dessus de ces rangements et afin de ne pas alourdir l’ensemble, un espace a été créé pour la cheminée éthanol et le téléviseur. Vient ensuite de nouveaux rangements fermés en hauteur et des étagères.
Ce meuble en plus d’être très fonctionnel et élégant permet aussi de palier à une problématique de mur sur deux niveaux qui est ainsi résolue. De plus dès le moment de la conception nous avons pu intégrer le fait qu’un radiateur était mal placé et demander ainsi en amont au constructeur son déplacement.
Pour bénéficier de la vue superbe sur Paris, l’espace salon est placé au plus près de la large baie vitrée. L’espace repas est dans l’alignement sur l’autre partie du séjour avec une grande table à allonges.
Le style :
L’ensemble de la pièce à vivre avec cuisine est dans un style très contemporain avec une dominante de gris anthracite en contraste avec un bleu gris tirant au turquoise choisi en harmonie avec un panneau de papier peint Pierre Frey.
Pour réchauffer la pièce un parquet a été choisi sur les pièces à vivre. Dans le même esprit la cuisine mixe le bois et l’anthracite en façades avec un plan de travail quartz noir, un carrelage au sol et les murs peints anthracite. Un petit comptoir surélevé derrière les meubles bas donnant sur le salon est plaqué bois.
Le mobilier design reprend des teintes présentes sur le papier peint coloré, comme le jaune (canapé) et le bleu (fauteuil). Chaises, luminaires, miroirs et poignées de meuble sont en laiton.
Une chaise vintage restaurée avec un tissu d’éditeur au style Art Deco vient compléter l’ensemble, tout comme une table basse ronde avec un plateau en marbre noir.
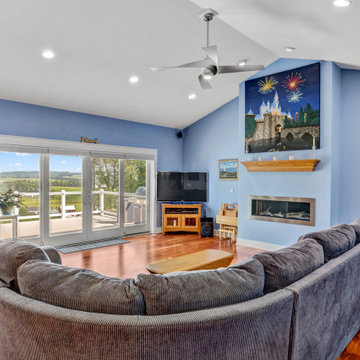
Photo Credit: Vivid Home Real Estate Photography
Пример оригинального дизайна: большая открытая гостиная комната в классическом стиле с синими стенами, паркетным полом среднего тона, горизонтальным камином, фасадом камина из металла, отдельно стоящим телевизором, коричневым полом и сводчатым потолком
Пример оригинального дизайна: большая открытая гостиная комната в классическом стиле с синими стенами, паркетным полом среднего тона, горизонтальным камином, фасадом камина из металла, отдельно стоящим телевизором, коричневым полом и сводчатым потолком
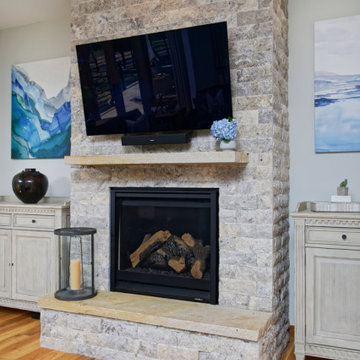
The first thing you notice about this property is the stunning views of the mountains, and our clients wanted to showcase this. We selected pieces that complement and highlight the scenery. Our clients were in love with their brown leather couches, so we knew we wanted to keep them from the beginning. This was the focal point for the selections in the living room, and we were able to create a cohesive, rustic, mountain-chic space. The home office was another critical part of the project as both clients work from home. We repurposed a handmade table that was made by the client’s family and used it as a double-sided desk. We painted the fireplace in a gorgeous green accent to make it pop.
Finding the balance between statement pieces and statement views made this project a unique and incredibly rewarding experience.
---
Project designed by Miami interior designer Margarita Bravo. She serves Miami as well as surrounding areas such as Coconut Grove, Key Biscayne, Miami Beach, North Miami Beach, and Hallandale Beach.
For more about MARGARITA BRAVO, click here: https://www.margaritabravo.com/
To learn more about this project, click here: https://www.margaritabravo.com/portfolio/mountain-chic-modern-rustic-home-denver/
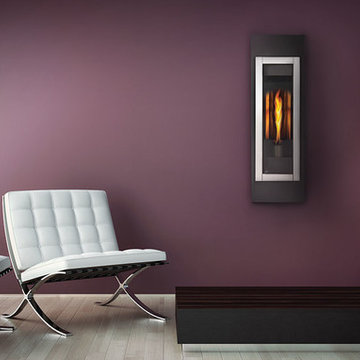
Источник вдохновения для домашнего уюта: парадная, изолированная гостиная комната среднего размера в стиле модернизм с синими стенами, светлым паркетным полом, горизонтальным камином, фасадом камина из металла и бежевым полом без телевизора
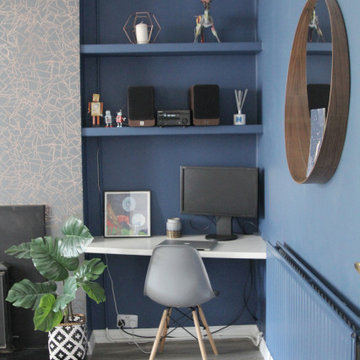
На фото: открытая гостиная комната среднего размера в стиле фьюжн с синими стенами, полом из ламината, печью-буржуйкой, фасадом камина из металла и коричневым полом без телевизора с
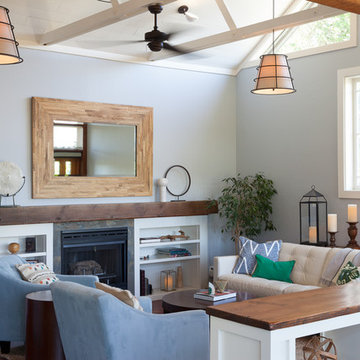
Стильный дизайн: изолированная гостиная комната среднего размера в стиле фьюжн с синими стенами, паркетным полом среднего тона, стандартным камином, фасадом камина из металла и коричневым полом - последний тренд
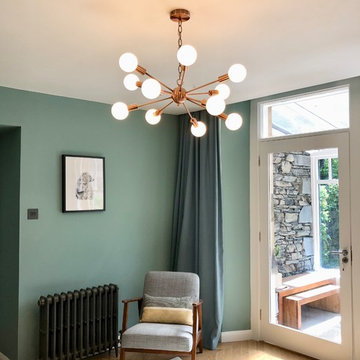
This traditional lakeland slate home was seriously outdated and needed completing gutting and refurbishing throughout. The interior is a mixture of Scandinavian, midcentury, contemporary and traditional elements with both bold colours and soft neutrals and quite a few quirky surprises.
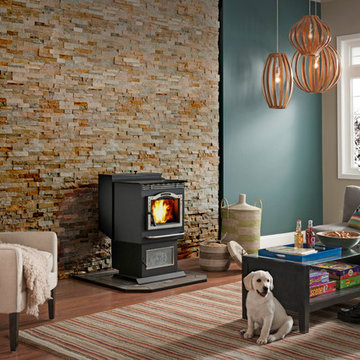
Источник вдохновения для домашнего уюта: парадная, изолированная гостиная комната среднего размера в стиле рустика с синими стенами, темным паркетным полом, печью-буржуйкой, фасадом камина из металла и коричневым полом без телевизора
Гостиная комната с синими стенами и фасадом камина из металла – фото дизайна интерьера
8