Гостиная комната с с книжными шкафами и полками и фасадом камина из камня – фото дизайна интерьера
Сортировать:
Бюджет
Сортировать:Популярное за сегодня
41 - 60 из 5 169 фото
1 из 3

Источник вдохновения для домашнего уюта: изолированная гостиная комната среднего размера в современном стиле с с книжными шкафами и полками, коричневыми стенами, деревянным полом, стандартным камином, фасадом камина из камня, мультимедийным центром, бежевым полом и многоуровневым потолком

Quaint and intimate family room with gorgeous cast stone fireplace and wood floors.
На фото: огромная изолированная гостиная комната в средиземноморском стиле с с книжными шкафами и полками, бежевыми стенами, темным паркетным полом, стандартным камином, фасадом камина из камня, телевизором на стене и коричневым полом
На фото: огромная изолированная гостиная комната в средиземноморском стиле с с книжными шкафами и полками, бежевыми стенами, темным паркетным полом, стандартным камином, фасадом камина из камня, телевизором на стене и коричневым полом
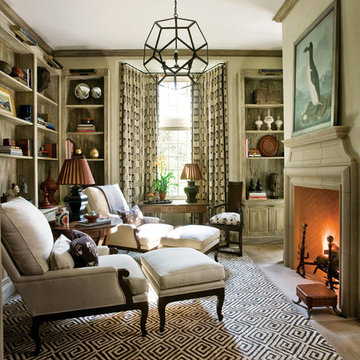
Erica George Dines, Emily J. Followill, Peter Block
Стильный дизайн: большая открытая гостиная комната в классическом стиле с с книжными шкафами и полками, паркетным полом среднего тона, стандартным камином, фасадом камина из камня и коричневым полом - последний тренд
Стильный дизайн: большая открытая гостиная комната в классическом стиле с с книжными шкафами и полками, паркетным полом среднего тона, стандартным камином, фасадом камина из камня и коричневым полом - последний тренд

Kimberly Gavin Photography
Идея дизайна: изолированная гостиная комната среднего размера в стиле рустика с с книжными шкафами и полками, паркетным полом среднего тона, стандартным камином, фасадом камина из камня и скрытым телевизором
Идея дизайна: изолированная гостиная комната среднего размера в стиле рустика с с книжными шкафами и полками, паркетным полом среднего тона, стандартным камином, фасадом камина из камня и скрытым телевизором
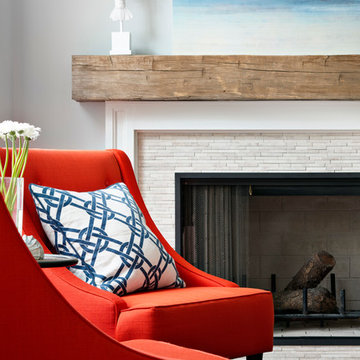
This space was designed for a fun and lively family of four. The furniture and fireplace were custom designed to hold up to the wear and tear of young kids while still being hip and modern for the parents who regularly host their friends and family. It is light, airy and timeless. Most items were selected from local, privately owned businesses and the mantel from an old reclaimed barn beam.
Photo courtesy of Chipper Hatter: www.chipperhatter.com

The homeowner possessed a brilliant collection of books, which are showcased in sprawling built-in book shelves in the living room.
Photo: Jim Bartsch

Libraries can add a lot of fun to a house. Now throw in a fireplace and you have a great place to pull up with a book. A cozy spot you will never want to leave.
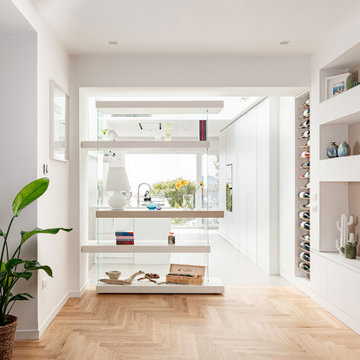
Open space luminoso
Свежая идея для дизайна: двухуровневая гостиная комната в современном стиле с с книжными шкафами и полками, белыми стенами, светлым паркетным полом, стандартным камином и фасадом камина из камня - отличное фото интерьера
Свежая идея для дизайна: двухуровневая гостиная комната в современном стиле с с книжными шкафами и полками, белыми стенами, светлым паркетным полом, стандартным камином и фасадом камина из камня - отличное фото интерьера
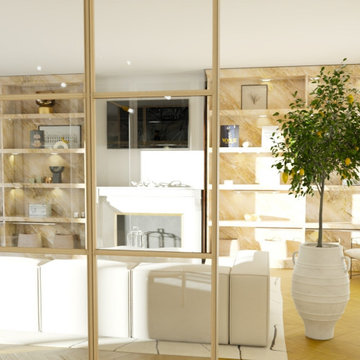
Une rénovation haut de gamme qui a permis de rénover la grande pièce à vivre d'un appartement bourgeois à Nice. La pièce de vie a été agrandie en supprimant une cloison, et la verrière en arche sépare élégamment les deux espaces.
2 bibliothèques sur-mesure ont été crées de part et d'autres de la cheminée en marbre pour optimiser les rangements.
Une autre pièce maîtresse de l'espace est l'arbre oranger stabilisé qui a été installé pour rappeler à tout moment la douceur de vivre méditerranéenne !
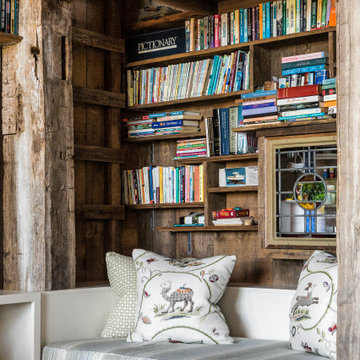
A summer house built around salvaged barn beams.
Not far from the beach, the secluded site faces south to the ocean and views.
The large main barn room embraces the main living spaces, including the kitchen. The barn room is anchored on the north with a stone fireplace and on the south with a large bay window. The wing to the east organizes the entry hall and sleeping rooms.

Previously used as an office, this space had an awkwardly placed window to the left of the fireplace. By removing the window and building a bookcase to match the existing, the room feels balanced and symmetrical. Panel molding was added (by the homeowner!) and the walls were lacquered a deep navy. Bold modern green lounge chairs and a trio of crystal pendants make this cozy lounge next level. A console with upholstered ottomans keeps cocktails at the ready while adding two additional seats. Cornflower blue drapery frame the french doors and layer another shade of blue. Silk floral pillows have a handpainted quality to them and establish the palette. Hanging the birch tree pieces from chain add a layer of drama to the room.

Spcacecrafters
Источник вдохновения для домашнего уюта: изолированная гостиная комната среднего размера в классическом стиле с с книжными шкафами и полками, бежевыми стенами, полом из известняка, стандартным камином, фасадом камина из камня, телевизором на стене и разноцветным полом
Источник вдохновения для домашнего уюта: изолированная гостиная комната среднего размера в классическом стиле с с книжными шкафами и полками, бежевыми стенами, полом из известняка, стандартным камином, фасадом камина из камня, телевизором на стене и разноцветным полом
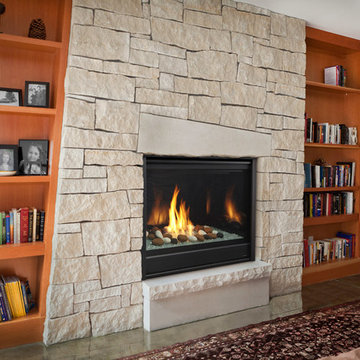
Пример оригинального дизайна: открытая гостиная комната среднего размера в современном стиле с с книжными шкафами и полками, коричневыми стенами, бетонным полом, стандартным камином, фасадом камина из камня и коричневым полом без телевизора
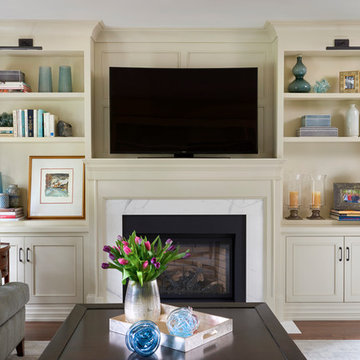
Stephani Buchman
Источник вдохновения для домашнего уюта: гостиная комната среднего размера в классическом стиле с с книжными шкафами и полками, бежевыми стенами, паркетным полом среднего тона, стандартным камином, фасадом камина из камня, телевизором на стене и коричневым полом
Источник вдохновения для домашнего уюта: гостиная комната среднего размера в классическом стиле с с книжными шкафами и полками, бежевыми стенами, паркетным полом среднего тона, стандартным камином, фасадом камина из камня, телевизором на стене и коричневым полом
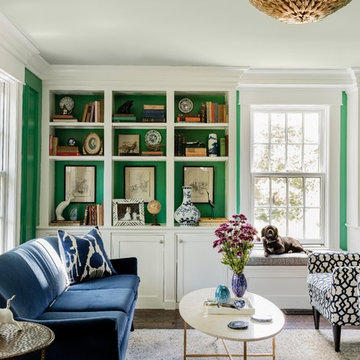
photo: Michael J Lee
На фото: изолированная гостиная комната среднего размера в классическом стиле с с книжными шкафами и полками, зелеными стенами, паркетным полом среднего тона, стандартным камином, фасадом камина из камня, синим диваном и ковром на полу без телевизора
На фото: изолированная гостиная комната среднего размера в классическом стиле с с книжными шкафами и полками, зелеными стенами, паркетным полом среднего тона, стандартным камином, фасадом камина из камня, синим диваном и ковром на полу без телевизора
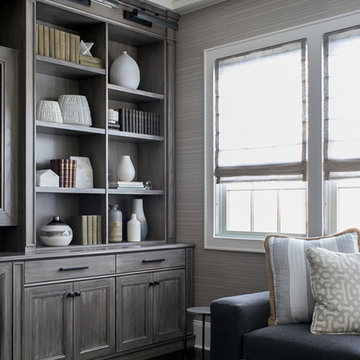
Raquel Langworthy
На фото: открытая гостиная комната среднего размера в стиле неоклассика (современная классика) с с книжными шкафами и полками, серыми стенами, ковровым покрытием, стандартным камином, фасадом камина из камня, мультимедийным центром и коричневым полом
На фото: открытая гостиная комната среднего размера в стиле неоклассика (современная классика) с с книжными шкафами и полками, серыми стенами, ковровым покрытием, стандартным камином, фасадом камина из камня, мультимедийным центром и коричневым полом
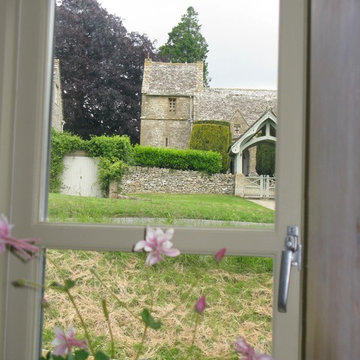
A beautiful 16th Century Cottage in a Cotswold Conservation Village. The cottage was very dated and needed total renovatation. The Living room was was in fact two rooms which were knocked into one, creating a lovely large living room area for our client. Keeping the existing large open fire place at one end of the inital one room and turning the old smaller fireplace which was discovered when renovation works began in the other initial room as a feature fireplace with kiln dried logs. Beautiful calming colour schemes were implemented. New hardwood windows were painted in a gorgeous colour and the Bisque radiators sprayed in a like for like colour. New Electrics & Plumbing throughout the whole cottage as it was very old and dated. A modern Oak & Glass Staircase replaced the very dated aliminium spiral staircase. A total Renovation / Conversion of this pretty 16th Century Cottage, creating a wonderful light, open plan feel in what was once a very dark, dated cottage in the Cotswolds.
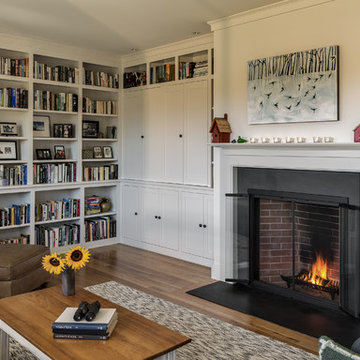
photography by Rob Karosis
На фото: открытая гостиная комната среднего размера в классическом стиле с с книжными шкафами и полками, белыми стенами, паркетным полом среднего тона, стандартным камином, фасадом камина из камня и скрытым телевизором с
На фото: открытая гостиная комната среднего размера в классическом стиле с с книжными шкафами и полками, белыми стенами, паркетным полом среднего тона, стандартным камином, фасадом камина из камня и скрытым телевизором с
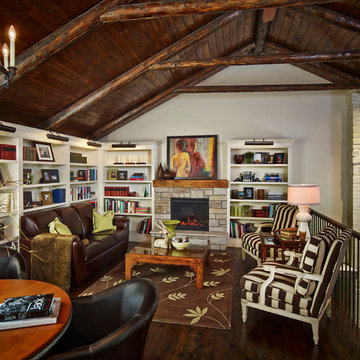
Идея дизайна: двухуровневая гостиная комната среднего размера в стиле рустика с с книжными шкафами и полками, бежевыми стенами, темным паркетным полом, стандартным камином и фасадом камина из камня
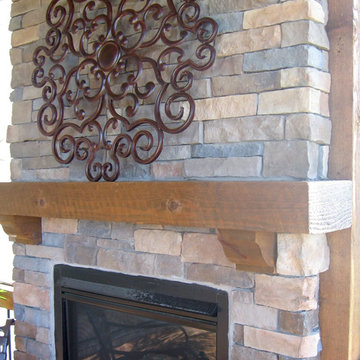
This fireplace stone wall acts as the focal point to this room and is enhanced with a rustic wooden beam and electric fireplace. Stone fireplaces with wood mantels allow you to use your stone fireplace wall design as a way to showcase family heirlooms, unique design elements or a television.
Гостиная комната с с книжными шкафами и полками и фасадом камина из камня – фото дизайна интерьера
3