Гостиная комната с с книжными шкафами и полками и фасадом камина из камня – фото дизайна интерьера
Сортировать:
Бюджет
Сортировать:Популярное за сегодня
141 - 160 из 5 169 фото
1 из 3
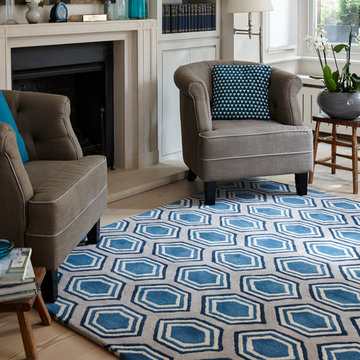
Crisp and elegant, this hand tufted Hex design incorporates bamboo silk for a luxury finish. Composed of New Zealand wool and bamboo silk.
Photo: Jake Fitzjones
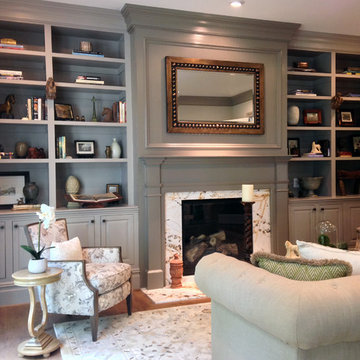
Tyler Whitmore Interiors
На фото: большая изолированная гостиная комната в классическом стиле с с книжными шкафами и полками, серыми стенами, паркетным полом среднего тона, стандартным камином, фасадом камина из камня и телевизором на стене с
На фото: большая изолированная гостиная комната в классическом стиле с с книжными шкафами и полками, серыми стенами, паркетным полом среднего тона, стандартным камином, фасадом камина из камня и телевизором на стене с
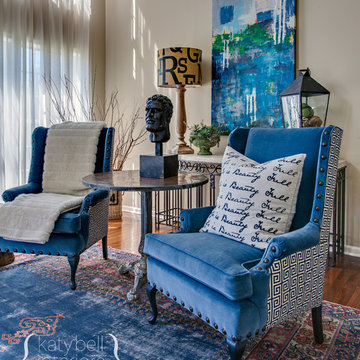
Свежая идея для дизайна: гостиная комната среднего размера в классическом стиле с с книжными шкафами и полками, бежевыми стенами, паркетным полом среднего тона и фасадом камина из камня - отличное фото интерьера
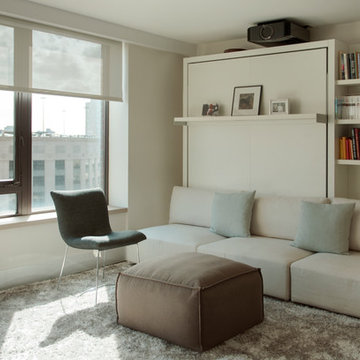
Eric Roth Photography, Interior Design by Lewis Interiors
На фото: открытая гостиная комната среднего размера в современном стиле с с книжными шкафами и полками, темным паркетным полом, стандартным камином, фасадом камина из камня и мультимедийным центром с
На фото: открытая гостиная комната среднего размера в современном стиле с с книжными шкафами и полками, темным паркетным полом, стандартным камином, фасадом камина из камня и мультимедийным центром с
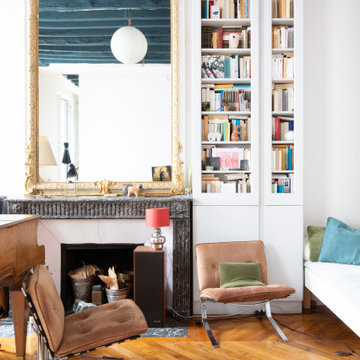
Источник вдохновения для домашнего уюта: большая изолированная гостиная комната в современном стиле с с книжными шкафами и полками, белыми стенами, паркетным полом среднего тона, фасадом камина из камня, коричневым полом и стандартным камином без телевизора

Old World European, Country Cottage. Three separate cottages make up this secluded village over looking a private lake in an old German, English, and French stone villa style. Hand scraped arched trusses, wide width random walnut plank flooring, distressed dark stained raised panel cabinetry, and hand carved moldings make these traditional farmhouse cottage buildings look like they have been here for 100s of years. Newly built of old materials, and old traditional building methods, including arched planked doors, leathered stone counter tops, stone entry, wrought iron straps, and metal beam straps. The Lake House is the first, a Tudor style cottage with a slate roof, 2 bedrooms, view filled living room open to the dining area, all overlooking the lake. The Carriage Home fills in when the kids come home to visit, and holds the garage for the whole idyllic village. This cottage features 2 bedrooms with on suite baths, a large open kitchen, and an warm, comfortable and inviting great room. All overlooking the lake. The third structure is the Wheel House, running a real wonderful old water wheel, and features a private suite upstairs, and a work space downstairs. All homes are slightly different in materials and color, including a few with old terra cotta roofing. Project Location: Ojai, California. Project designed by Maraya Interior Design. From their beautiful resort town of Ojai, they serve clients in Montecito, Hope Ranch, Malibu and Calabasas, across the tri-county area of Santa Barbara, Ventura and Los Angeles, south to Hidden Hills.
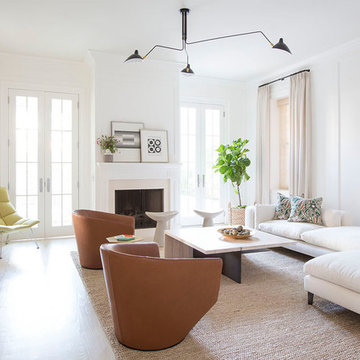
Despite the stark white color of this sofa, it's low profile and relaxed style invites nothing short of lounging. A braided rug and low, light wood coffee table add to the casual, California vibe. A pair of leather swivel chairs and a mid-century console bring in some rich earth tones. A dark, albiet not heavy light fixture draws the eyes up and adds an element of drama to the room. Patterned throw pillows break up the white sofa and pull in the palette from the rest of the home.
Summer Thornton Design, Inc.
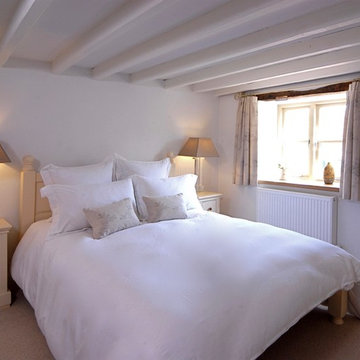
A beautiful 16th Century Cottage in a Cotswold Conservation Village. The cottage was very dated and needed total renovatation. The Living room was was in fact two rooms which were knocked into one, creating a lovely large living room area for our client. Keeping the existing large open fire place at one end of the inital one room and turning the old smaller fireplace which was discovered when renovation works began in the other initial room as a feature fireplace with kiln dried logs. Beautiful calming colour schemes were implemented. New hardwood windows were painted in a gorgeous colour and the Bisque radiators sprayed in a like for like colour. New Electrics & Plumbing throughout the whole cottage as it was very old and dated. A modern Oak & Glass Staircase replaced the very dated aliminium spiral staircase. A total Renovation / Conversion of this pretty 16th Century Cottage, creating a wonderful light, open plan feel in what was once a very dark, dated cottage in the Cotswolds.
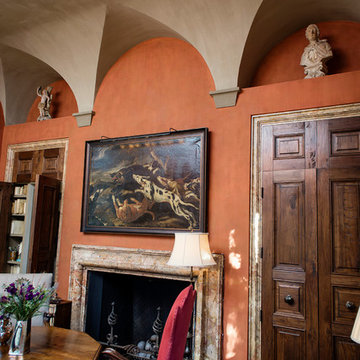
The library features a gorgeous hand applied plaster finish on the walls and the vaulted ceiling. The wood flooring is antique herringbone. Tuscan Villa-inspired home in Nashville | Architect: Brian O’Keefe Architect, P.C. | Interior Designer: Mary Spalding | Photographer: Alan Clark
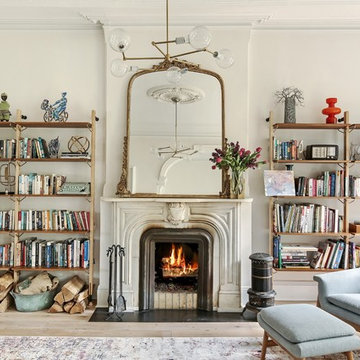
Allyson Lubow
Идея дизайна: открытая гостиная комната среднего размера с с книжными шкафами и полками, белыми стенами, светлым паркетным полом, стандартным камином и фасадом камина из камня
Идея дизайна: открытая гостиная комната среднего размера с с книжными шкафами и полками, белыми стенами, светлым паркетным полом, стандартным камином и фасадом камина из камня
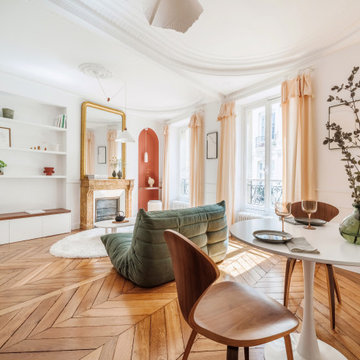
На фото: открытая гостиная комната среднего размера в классическом стиле с с книжными шкафами и полками, светлым паркетным полом, стандартным камином и фасадом камина из камня без телевизора
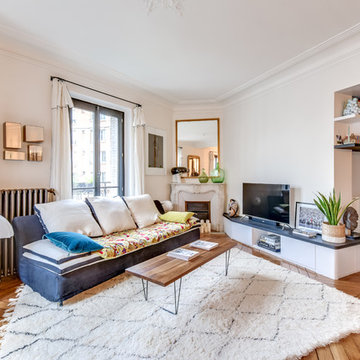
Shootin
Пример оригинального дизайна: открытая гостиная комната среднего размера в современном стиле с с книжными шкафами и полками, белыми стенами, темным паркетным полом, стандартным камином, фасадом камина из камня, отдельно стоящим телевизором и коричневым полом
Пример оригинального дизайна: открытая гостиная комната среднего размера в современном стиле с с книжными шкафами и полками, белыми стенами, темным паркетным полом, стандартным камином, фасадом камина из камня, отдельно стоящим телевизором и коричневым полом
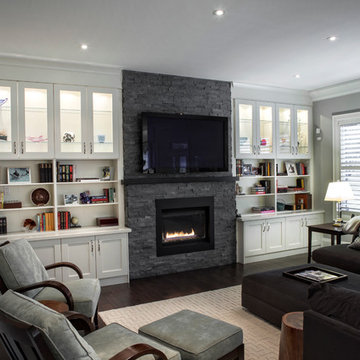
Design and built by Sarah & Cesare Molinaro of Nuteck Homes Ltd. Transitional family room with gray stone fireplace accent wall and customized built in cabinetry. Photo by Frank Baldassarra
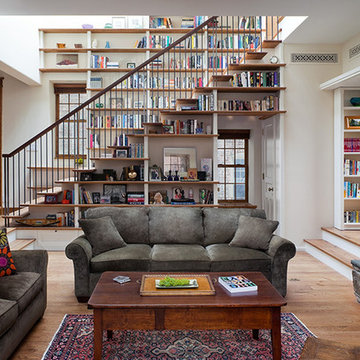
Источник вдохновения для домашнего уюта: открытая гостиная комната среднего размера в стиле неоклассика (современная классика) с с книжными шкафами и полками, бежевыми стенами, паркетным полом среднего тона, стандартным камином и фасадом камина из камня без телевизора
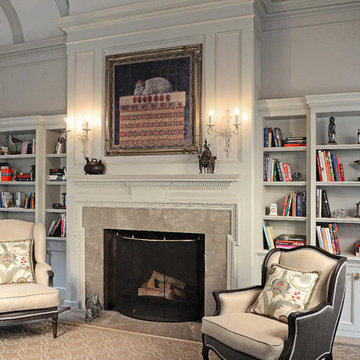
Пример оригинального дизайна: изолированная гостиная комната в классическом стиле с с книжными шкафами и полками, белыми стенами, светлым паркетным полом, стандартным камином, фасадом камина из камня и телевизором на стене

Dramatic double-height Living Room with chevron paneling, gas fireplace with elegant stone surround, and exposed rustic beams
Пример оригинального дизайна: двухуровневая гостиная комната в стиле кантри с с книжными шкафами и полками, паркетным полом среднего тона, фасадом камина из камня, балками на потолке и стенами из вагонки
Пример оригинального дизайна: двухуровневая гостиная комната в стиле кантри с с книжными шкафами и полками, паркетным полом среднего тона, фасадом камина из камня, балками на потолке и стенами из вагонки
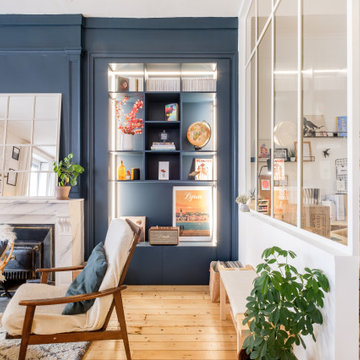
Crédits photos : Jérôme Pantalacci
Источник вдохновения для домашнего уюта: открытая гостиная комната среднего размера в современном стиле с стандартным камином, фасадом камина из камня, бежевым полом, с книжными шкафами и полками, синими стенами и светлым паркетным полом без телевизора
Источник вдохновения для домашнего уюта: открытая гостиная комната среднего размера в современном стиле с стандартным камином, фасадом камина из камня, бежевым полом, с книжными шкафами и полками, синими стенами и светлым паркетным полом без телевизора
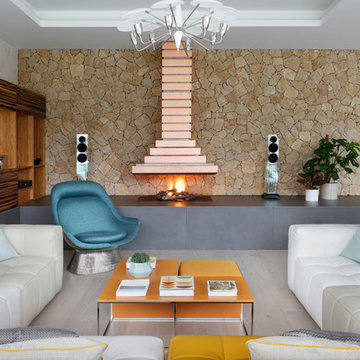
A copper fireplace forms a striking centrepiece against a stone backdrop in this Mid-Century Modern inspired living space
Идея дизайна: открытая гостиная комната среднего размера в современном стиле с с книжными шкафами и полками, светлым паркетным полом, стандартным камином и фасадом камина из камня без телевизора
Идея дизайна: открытая гостиная комната среднего размера в современном стиле с с книжными шкафами и полками, светлым паркетным полом, стандартным камином и фасадом камина из камня без телевизора
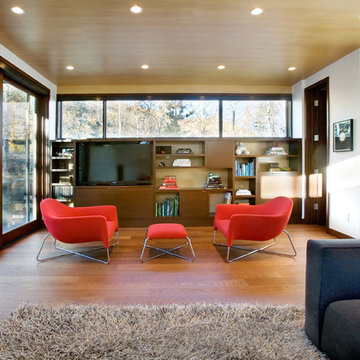
Courtesy of Studio B Architects
На фото: маленькая изолированная гостиная комната в современном стиле с с книжными шкафами и полками, белыми стенами, паркетным полом среднего тона, стандартным камином, фасадом камина из камня, мультимедийным центром и ковром на полу для на участке и в саду с
На фото: маленькая изолированная гостиная комната в современном стиле с с книжными шкафами и полками, белыми стенами, паркетным полом среднего тона, стандартным камином, фасадом камина из камня, мультимедийным центром и ковром на полу для на участке и в саду с
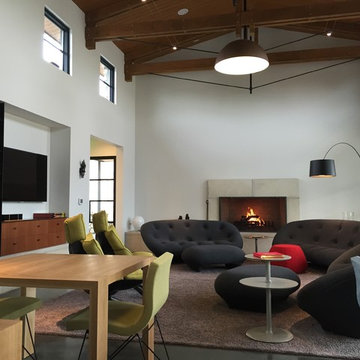
Comfortable modern living room minutes from Austin. Expansive porch and clerestory windows connect this warm modern interior to the Texas Hill Country. Photo: J Crawley
Гостиная комната с с книжными шкафами и полками и фасадом камина из камня – фото дизайна интерьера
8