Гостиная комната с разноцветными стенами и стандартным камином – фото дизайна интерьера
Сортировать:
Бюджет
Сортировать:Популярное за сегодня
141 - 160 из 2 633 фото
1 из 3
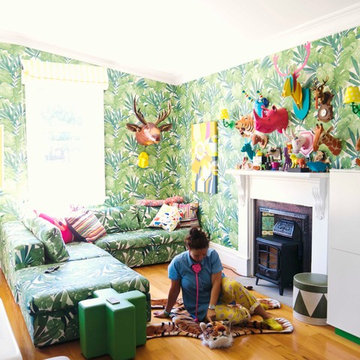
Blenheim Residence renovation for a family of 4 in an 1906 Villa. Colour and fun dominate each of the families spaces, complimented by a sense of fun and a sense of humour.
Designed by Alex Fulton of Alex Fulton Design
Photography: Julia Atkinson, Studio Home
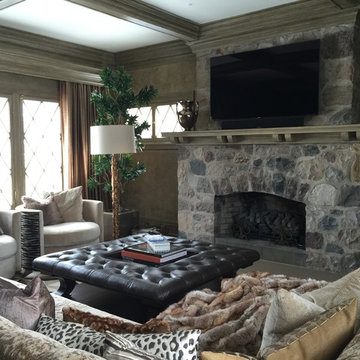
Family room has faux finished walls and trim, custom coffered ceiling with crown molding and trim.
Идея дизайна: огромная изолированная гостиная комната в стиле неоклассика (современная классика) с домашним баром, разноцветными стенами, стандартным камином, фасадом камина из камня и телевизором на стене
Идея дизайна: огромная изолированная гостиная комната в стиле неоклассика (современная классика) с домашним баром, разноцветными стенами, стандартным камином, фасадом камина из камня и телевизором на стене
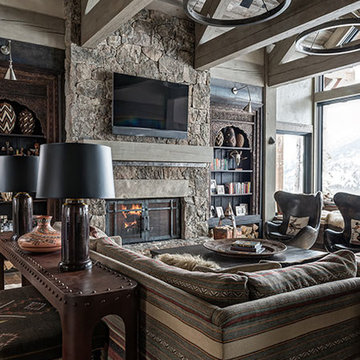
Photography by: AudreyHall.com
На фото: открытая гостиная комната в стиле рустика с с книжными шкафами и полками, разноцветными стенами, ковровым покрытием и стандартным камином без телевизора
На фото: открытая гостиная комната в стиле рустика с с книжными шкафами и полками, разноцветными стенами, ковровым покрытием и стандартным камином без телевизора

This tucked away timber frame home features intricate details and fine finishes.
This home has extensive stone work and recycled timbers and lumber throughout on both the interior and exterior. The combination of stone and recycled wood make it one of our favorites.The tall stone arched hallway, large glass expansion and hammered steel balusters are an impressive combination of interior themes. Take notice of the oversized one piece mantels and hearths on each of the fireplaces. The powder room is also attractive with its birch wall covering and stone vanities and countertop with an antler framed mirror. The details and design are delightful throughout the entire house.
Roger Wade
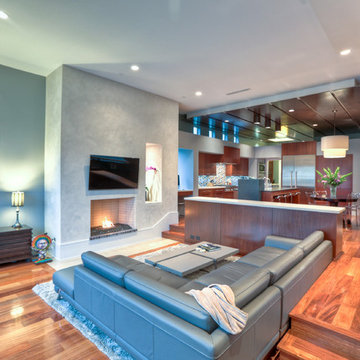
As the primary public level, the second floor consists of the living room, kitchen, breakfast, and formal dining spaces. In order to maximize the spatial relationship between the rooms on the main level and the first floor, the living room floor is depressed two feet -- achieved because of the location of the garage below. [photo by : emoMedia]
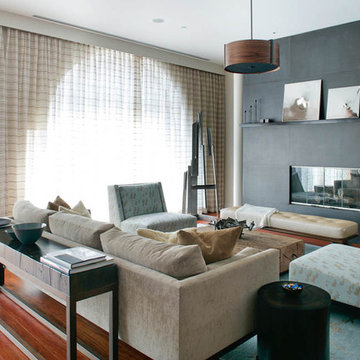
A stylish loft in Greenwich Village we designed for a lovely young family. Adorned with artwork and unique woodwork, we gave this home a modern warmth.
With tailored Holly Hunt and Dennis Miller furnishings, unique Bocci and Ralph Pucci lighting, and beautiful custom pieces, the result was a warm, textured, and sophisticated interior.
Other features include a unique black fireplace surround, custom wood block room dividers, and a stunning Joel Perlman sculpture.
Project completed by New York interior design firm Betty Wasserman Art & Interiors, which serves New York City, as well as across the tri-state area and in The Hamptons.
For more about Betty Wasserman, click here: https://www.bettywasserman.com/
To learn more about this project, click here: https://www.bettywasserman.com/spaces/macdougal-manor/
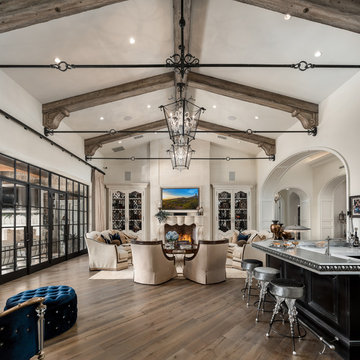
World Renowned Luxury Home Builder Fratantoni Luxury Estates built these beautiful Fireplaces! They build homes for families all over the country in any size and style. They also have in-house Architecture Firm Fratantoni Design and world-class interior designer Firm Fratantoni Interior Designers! Hire one or all three companies to design, build and or remodel your home!
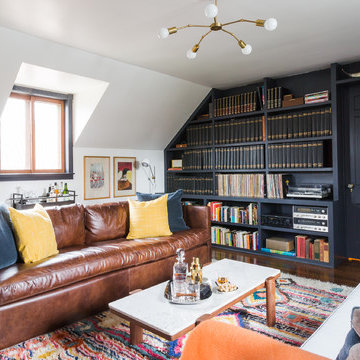
Bonnie Sen
На фото: гостиная комната в стиле ретро с темным паркетным полом, стандартным камином, фасадом камина из кирпича, телевизором на стене и разноцветными стенами
На фото: гостиная комната в стиле ретро с темным паркетным полом, стандартным камином, фасадом камина из кирпича, телевизором на стене и разноцветными стенами
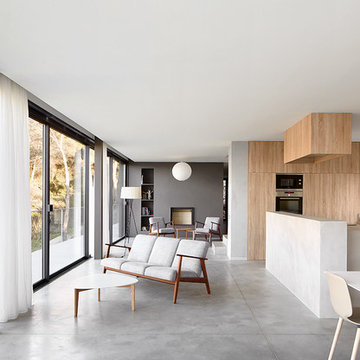
José Hevia
Стильный дизайн: открытая гостиная комната среднего размера в современном стиле с разноцветными стенами, полом из керамической плитки, стандартным камином и красивыми шторами без телевизора - последний тренд
Стильный дизайн: открытая гостиная комната среднего размера в современном стиле с разноцветными стенами, полом из керамической плитки, стандартным камином и красивыми шторами без телевизора - последний тренд
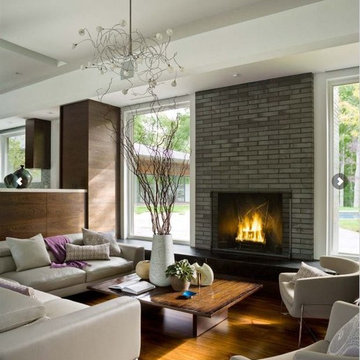
Jim Westphalen
Идея дизайна: большая открытая, парадная гостиная комната в стиле модернизм с стандартным камином, фасадом камина из кирпича, телевизором на стене, разноцветными стенами и полом из ламината
Идея дизайна: большая открытая, парадная гостиная комната в стиле модернизм с стандартным камином, фасадом камина из кирпича, телевизором на стене, разноцветными стенами и полом из ламината
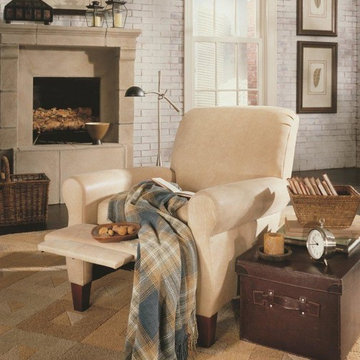
This is a quality leather recliner shipped factory direct to you from North Carolina. Shown here in neutral colored leather that works well in many spaces.

Warm and inviting contemporary great room in The Ridges. The large wall panels of walnut accent the automated art that covers the TV when not in use. The floors are beautiful French Oak that have been faux finished and waxed for a very natural look. There are two stunning round custom stainless pendants with custom linen shades. The round cocktail table has a beautiful book matched top in Macassar ebony. A large cable wool shag rug makes a great room divider in this very grand room. The backdrop is a concrete fireplace with two leather reading chairs and ottoman. Timeless sophistication!
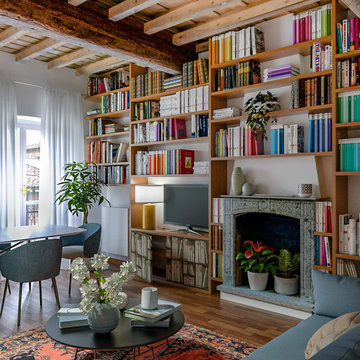
Liadesign
Идея дизайна: открытая гостиная комната среднего размера в современном стиле с разноцветными стенами, паркетным полом среднего тона, стандартным камином, фасадом камина из камня и коричневым полом
Идея дизайна: открытая гостиная комната среднего размера в современном стиле с разноцветными стенами, паркетным полом среднего тона, стандартным камином, фасадом камина из камня и коричневым полом
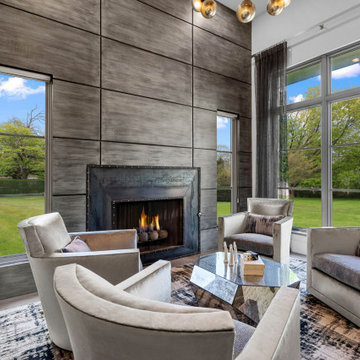
На фото: изолированная гостиная комната среднего размера в стиле лофт с разноцветными стенами, ковровым покрытием, стандартным камином, фасадом камина из металла, разноцветным полом и деревянными стенами с
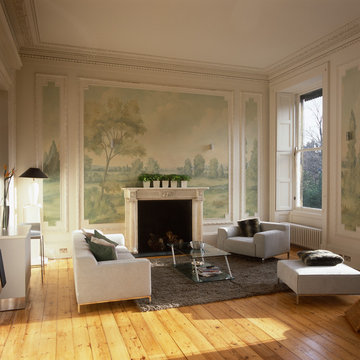
Идея дизайна: гостиная комната в классическом стиле с разноцветными стенами, паркетным полом среднего тона, стандартным камином и коричневым полом
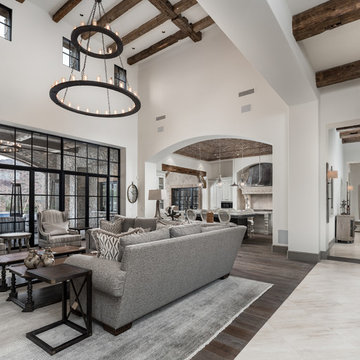
The French Chateau home features vaulted ceilings with exposed beams, double entry doors, custom lighting fixtures and wood flooring. The room opens up to the outdoor space and the kitchen.
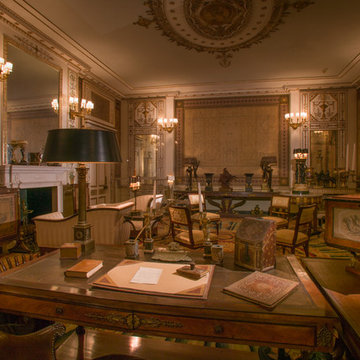
Mr Deering's private sitting room
photography by Bill Sumner
Стильный дизайн: большая парадная, изолированная гостиная комната в средиземноморском стиле с разноцветными стенами, темным паркетным полом, стандартным камином и фасадом камина из камня без телевизора - последний тренд
Стильный дизайн: большая парадная, изолированная гостиная комната в средиземноморском стиле с разноцветными стенами, темным паркетным полом, стандартным камином и фасадом камина из камня без телевизора - последний тренд
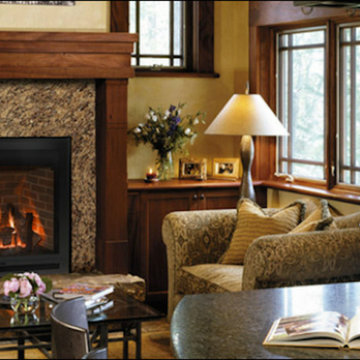
The Denver area’s best fireplace store is just a short drive from downtown Denver, right in the heart of Conifer CO. We have over 40 burning displays spread throughout our expansive 3,000 sq ft showroom area. Spanning 5 full rooms, our Denver area hearth store showcases some of the best brands in the industry including a wide selection of fireplaces, fireplace inserts, wood stoves, gas stoves, pellet stoves, gas fireplaces, gas log sets, electric fireplaces, fire pits, outdoor fireplaces and more!
Beyond just fireplaces & heating stoves, we also stock a great supply of hearth accessories, including hearth pads, tool sets, fireplace doors, grates, screens, wood holders, ash buckets, and much more. Homeowners & Contractors alike turn to us for all of their hearth and heating needs, including chimney venting pipe, like Class A Chimney, Direct Vents, Pellet Vents, and other chimney systems.
At Inglenook Energy Center, you can count on full service customer care from the moment you walk in the door. Our trained & knowledgeable experts can help you select the perfect fireplace, stove, or insert for your needs then set up installation with our trusted group of licensed independent sub-contractors. We also have a fireplace & stove parts department that can help with all of your fireplace & stove repairs and maintenance needs, too.
We only carry & offer quality products from top name brands & manufacturers so our customers will get the most out of their new heating unit. Stop by our showroom and store today to view your favorite models side by side and get inspired to design & build a beautiful new hearth area, whether that is indoors or outdoors.

Cabinets and Woodwork by Marc Sowers. Photo by Patrick Coulie. Home Designed by EDI Architecture.
Пример оригинального дизайна: маленькая изолированная гостиная комната в стиле рустика с с книжными шкафами и полками, паркетным полом среднего тона, стандартным камином, фасадом камина из камня и разноцветными стенами без телевизора для на участке и в саду
Пример оригинального дизайна: маленькая изолированная гостиная комната в стиле рустика с с книжными шкафами и полками, паркетным полом среднего тона, стандартным камином, фасадом камина из камня и разноцветными стенами без телевизора для на участке и в саду

The owners requested a Private Resort that catered to their love for entertaining friends and family, a place where 2 people would feel just as comfortable as 42. Located on the western edge of a Wisconsin lake, the site provides a range of natural ecosystems from forest to prairie to water, allowing the building to have a more complex relationship with the lake - not merely creating large unencumbered views in that direction. The gently sloping site to the lake is atypical in many ways to most lakeside lots - as its main trajectory is not directly to the lake views - allowing for focus to be pushed in other directions such as a courtyard and into a nearby forest.
The biggest challenge was accommodating the large scale gathering spaces, while not overwhelming the natural setting with a single massive structure. Our solution was found in breaking down the scale of the project into digestible pieces and organizing them in a Camp-like collection of elements:
- Main Lodge: Providing the proper entry to the Camp and a Mess Hall
- Bunk House: A communal sleeping area and social space.
- Party Barn: An entertainment facility that opens directly on to a swimming pool & outdoor room.
- Guest Cottages: A series of smaller guest quarters.
- Private Quarters: The owners private space that directly links to the Main Lodge.
These elements are joined by a series green roof connectors, that merge with the landscape and allow the out buildings to retain their own identity. This Camp feel was further magnified through the materiality - specifically the use of Doug Fir, creating a modern Northwoods setting that is warm and inviting. The use of local limestone and poured concrete walls ground the buildings to the sloping site and serve as a cradle for the wood volumes that rest gently on them. The connections between these materials provided an opportunity to add a delicate reading to the spaces and re-enforce the camp aesthetic.
The oscillation between large communal spaces and private, intimate zones is explored on the interior and in the outdoor rooms. From the large courtyard to the private balcony - accommodating a variety of opportunities to engage the landscape was at the heart of the concept.
Overview
Chenequa, WI
Size
Total Finished Area: 9,543 sf
Completion Date
May 2013
Services
Architecture, Landscape Architecture, Interior Design
Гостиная комната с разноцветными стенами и стандартным камином – фото дизайна интерьера
8