Гостиная комната с разноцветными стенами и стандартным камином – фото дизайна интерьера
Сортировать:
Бюджет
Сортировать:Популярное за сегодня
81 - 100 из 2 633 фото
1 из 3

Photo: Jim Fuhrmann
Идея дизайна: большая двухуровневая гостиная комната в стиле рустика с домашним баром, разноцветными стенами, светлым паркетным полом, стандартным камином, фасадом камина из камня, телевизором на стене и коричневым полом
Идея дизайна: большая двухуровневая гостиная комната в стиле рустика с домашним баром, разноцветными стенами, светлым паркетным полом, стандартным камином, фасадом камина из камня, телевизором на стене и коричневым полом
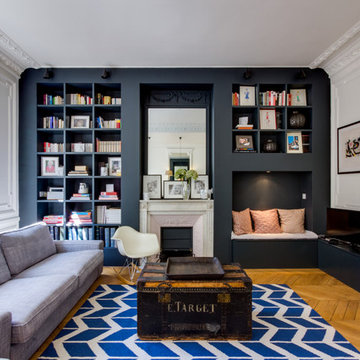
Свежая идея для дизайна: большая изолированная гостиная комната в современном стиле с с книжными шкафами и полками, паркетным полом среднего тона, стандартным камином, отдельно стоящим телевизором, разноцветными стенами и ковром на полу - отличное фото интерьера
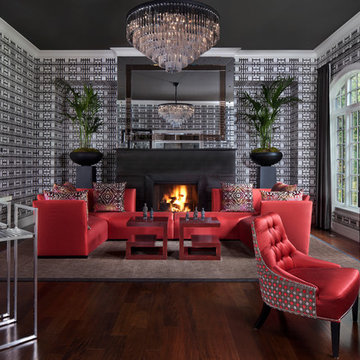
Photo by Beth Singer
client: AMW Interiors
Sterling Development
На фото: открытая гостиная комната в современном стиле с домашним баром, разноцветными стенами, темным паркетным полом и стандартным камином
На фото: открытая гостиная комната в современном стиле с домашним баром, разноцветными стенами, темным паркетным полом и стандартным камином

Photographer: Michael Skott
Свежая идея для дизайна: маленькая открытая гостиная комната в стиле модернизм с разноцветными стенами, полом из бамбука, стандартным камином и фасадом камина из бетона для на участке и в саду - отличное фото интерьера
Свежая идея для дизайна: маленькая открытая гостиная комната в стиле модернизм с разноцветными стенами, полом из бамбука, стандартным камином и фасадом камина из бетона для на участке и в саду - отличное фото интерьера

This cozy gathering space in the heart of Davis, CA takes cues from traditional millwork concepts done in a contemporary way.
Accented with light taupe, the grid panel design on the walls adds dimension to the otherwise flat surfaces. A brighter white above celebrates the room’s high ceilings, offering a sense of expanded vertical space and deeper relaxation.
Along the adjacent wall, bench seating wraps around to the front entry, where drawers provide shoe-storage by the front door. A built-in bookcase complements the overall design. A sectional with chaise hides a sleeper sofa. Multiple tables of different sizes and shapes support a variety of activities, whether catching up over coffee, playing a game of chess, or simply enjoying a good book by the fire. Custom drapery wraps around the room, and the curtains between the living room and dining room can be closed for privacy. Petite framed arm-chairs visually divide the living room from the dining room.
In the dining room, a similar arch can be found to the one in the kitchen. A built-in buffet and china cabinet have been finished in a combination of walnut and anegre woods, enriching the space with earthly color. Inspired by the client’s artwork, vibrant hues of teal, emerald, and cobalt were selected for the accessories, uniting the entire gathering space.
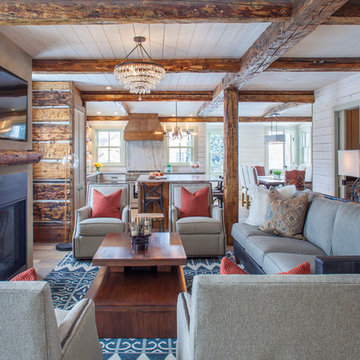
james ray spahn
Источник вдохновения для домашнего уюта: парадная, открытая гостиная комната в стиле рустика с разноцветными стенами, паркетным полом среднего тона, стандартным камином, телевизором на стене, коричневым полом и фасадом камина из штукатурки
Источник вдохновения для домашнего уюта: парадная, открытая гостиная комната в стиле рустика с разноцветными стенами, паркетным полом среднего тона, стандартным камином, телевизором на стене, коричневым полом и фасадом камина из штукатурки
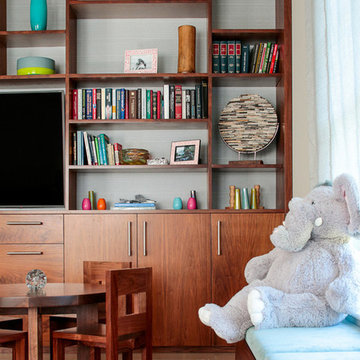
We designed the children’s rooms based on their needs. Sandy woods and rich blues were the choice for the boy’s room, which is also equipped with a custom bunk bed, which includes large steps to the top bunk for additional safety. The girl’s room has a pretty-in-pink design, using a soft, pink hue that is easy on the eyes for the bedding and chaise lounge. To ensure the kids were really happy, we designed a playroom just for them, which includes a flatscreen TV, books, games, toys, and plenty of comfortable furnishings to lounge on!
Project designed by interior design firm, Betty Wasserman Art & Interiors. From their Chelsea base, they serve clients in Manhattan and throughout New York City, as well as across the tri-state area and in The Hamptons.
For more about Betty Wasserman, click here: https://www.bettywasserman.com/
To learn more about this project, click here: https://www.bettywasserman.com/spaces/daniels-lane-getaway/
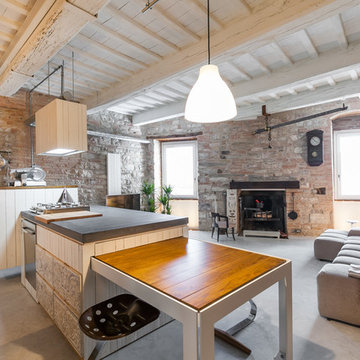
Edi Solari Photographer
Идея дизайна: большая открытая гостиная комната в стиле лофт с бетонным полом, стандартным камином, фасадом камина из кирпича, разноцветными стенами и серым полом
Идея дизайна: большая открытая гостиная комната в стиле лофт с бетонным полом, стандартным камином, фасадом камина из кирпича, разноцветными стенами и серым полом
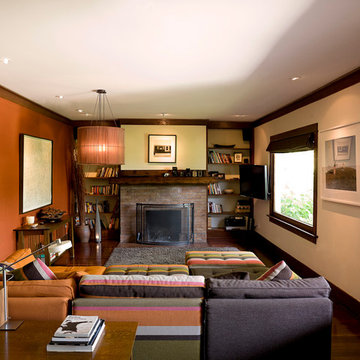
The house has only one family/living room, so I wanted to be sure it was a comfortable and welcoming space. Great for lounging, reading and watching a little TV.
Photo by Misha Gravenor
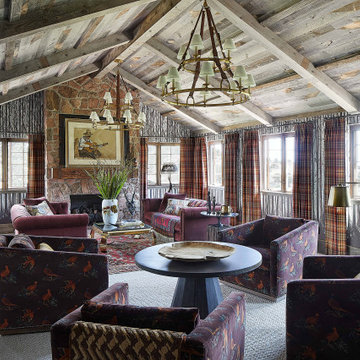
This rustic living room features a reclaimed wood ceiling and a floor-to-ceiling, brick fireplace. Dark purple fabric runs throughout, complementing the red, plaid draperies. The room is tied together with gold accents and gold chandeliers.

Our Carmel design-build studio planned a beautiful open-concept layout for this home with a lovely kitchen, adjoining dining area, and a spacious and comfortable living space. We chose a classic blue and white palette in the kitchen, used high-quality appliances, and added plenty of storage spaces to make it a functional, hardworking kitchen. In the adjoining dining area, we added a round table with elegant chairs. The spacious living room comes alive with comfortable furniture and furnishings with fun patterns and textures. A stunning fireplace clad in a natural stone finish creates visual interest. In the powder room, we chose a lovely gray printed wallpaper, which adds a hint of elegance in an otherwise neutral but charming space.
---
Project completed by Wendy Langston's Everything Home interior design firm, which serves Carmel, Zionsville, Fishers, Westfield, Noblesville, and Indianapolis.
For more about Everything Home, see here: https://everythinghomedesigns.com/
To learn more about this project, see here:
https://everythinghomedesigns.com/portfolio/modern-home-at-holliday-farms
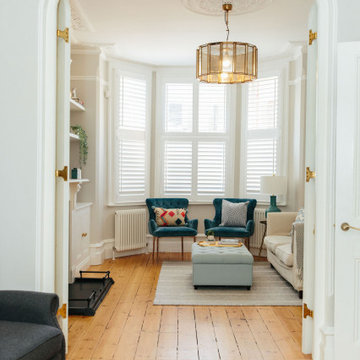
На фото: парадная, открытая гостиная комната среднего размера в викторианском стиле с разноцветными стенами, паркетным полом среднего тона, стандартным камином и мультимедийным центром с
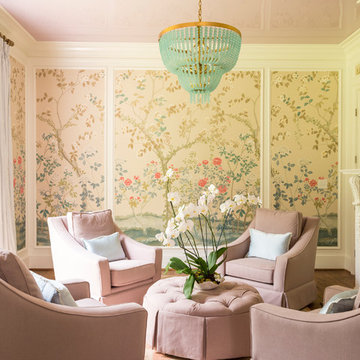
Пример оригинального дизайна: парадная гостиная комната в классическом стиле с разноцветными стенами, паркетным полом среднего тона, стандартным камином, фасадом камина из плитки и коричневым полом без телевизора
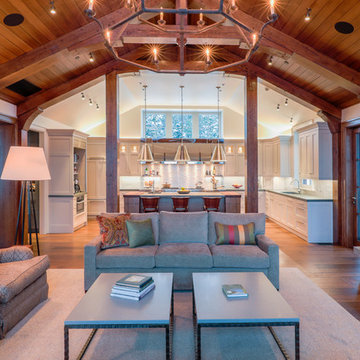
Источник вдохновения для домашнего уюта: открытая гостиная комната в стиле рустика с разноцветными стенами, паркетным полом среднего тона, стандартным камином и фасадом камина из камня без телевизора
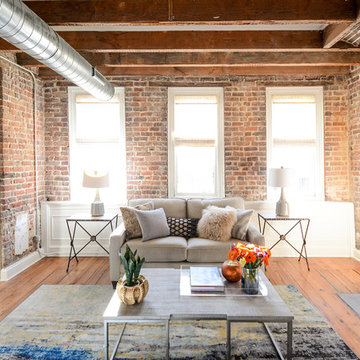
На фото: парадная, изолированная гостиная комната в стиле лофт с разноцветными стенами, паркетным полом среднего тона, стандартным камином, фасадом камина из кирпича и коричневым полом
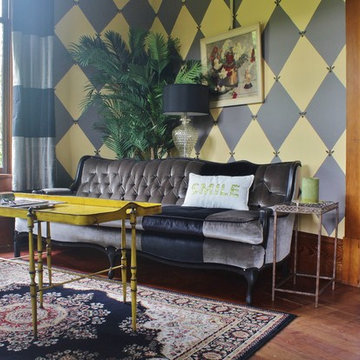
Photo: Kimberley Bryan © 2015 Houzz
Идея дизайна: изолированная гостиная комната среднего размера в стиле фьюжн с разноцветными стенами, паркетным полом среднего тона и стандартным камином без телевизора
Идея дизайна: изолированная гостиная комната среднего размера в стиле фьюжн с разноцветными стенами, паркетным полом среднего тона и стандартным камином без телевизора
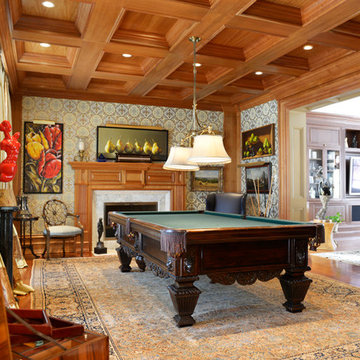
This space was originally a living room in a center hall colonial and was transformed into a billiard room so that the space would be functional and beautiful. The family room is next to it for TV viewing and conversation. The wood coffered ceilings add warmth and elegance to the room.
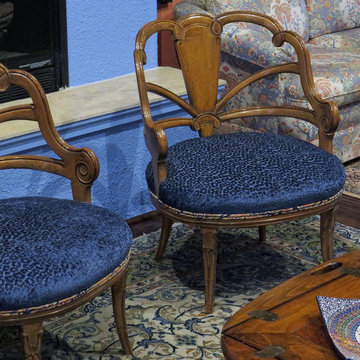
Reupholstered these two vintage chairs in a plush blue velvet leopard fabric. For the welting I used same fabric used on dining chairs and pillows on smokey purple sofa. The glass plate goes so well with fabric selections as does the oriental rugs and Asian print sofa fabric.
Photography: jennyraedezigns.com
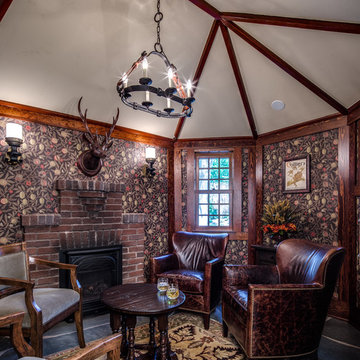
Идея дизайна: гостиная комната в стиле кантри с разноцветными стенами, стандартным камином, фасадом камина из кирпича и серым полом
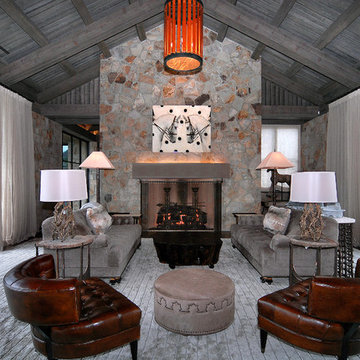
Свежая идея для дизайна: большая парадная, открытая гостиная комната в стиле рустика с темным паркетным полом, стандартным камином, фасадом камина из камня, разноцветными стенами, телевизором на стене, коричневым полом и красивыми шторами - отличное фото интерьера
Гостиная комната с разноцветными стенами и стандартным камином – фото дизайна интерьера
5