Гостиная комната с разноцветными стенами и любым фасадом камина – фото дизайна интерьера
Сортировать:
Бюджет
Сортировать:Популярное за сегодня
141 - 160 из 3 339 фото
1 из 3
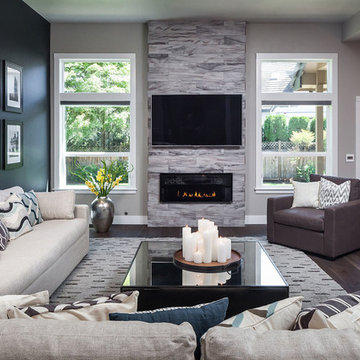
KuDa Photography
На фото: большая открытая гостиная комната в стиле неоклассика (современная классика) с разноцветными стенами, паркетным полом среднего тона, горизонтальным камином, фасадом камина из плитки и телевизором на стене
На фото: большая открытая гостиная комната в стиле неоклассика (современная классика) с разноцветными стенами, паркетным полом среднего тона, горизонтальным камином, фасадом камина из плитки и телевизором на стене

This living room embodies a modern aesthetic with a touch of rustic charm, featuring a sophisticated matte finish on the walls. The combination of smooth surfaces and exposed brick walls adds a dynamic element to the space. The open living concept, complemented by glass doors offering a view of the outside, creates an environment that is both contemporary and inviting, providing a relaxing atmosphere.

Consultation works and carpentry were carried out and completed to assist a couple to renovate their home in St Albans.
Works included various first and second-fix carpentry along with some bespoke joinery and assistance with the other trades involved with the work.

Grain & Saw is a subtle reclaimed look inspired by 14th-century handcrafted guilds, paired with the latest materials this collection will compliment every interior. At a time when Guild associations worked with merchants and artisans to protect one of kind handcrafted products the touch & feel of the work is unmistakably rich. Every board is unique, every pattern is distinct and full of personality… designed with juxtaposing striking characteristics of hand tooled saw marks and enhanced natural grain allowing the ebbs and flows of the wood species to be at the forefront.

Cabin with open floor plan. Wrapped exposed beams through out, with a fireplace and oversized leather couch in the living room. Kitchen peninsula boasts an open range, bar stools, and bright blue tile. Black appliances, hardware, and milk globe pendants, allow blue and white geometric backsplash tile to be the focal point.
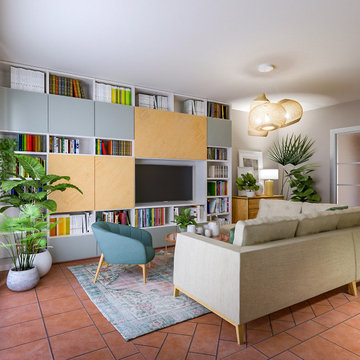
Liadesign
Пример оригинального дизайна: изолированная гостиная комната среднего размера в современном стиле с с книжными шкафами и полками, разноцветными стенами, полом из терракотовой плитки, печью-буржуйкой, фасадом камина из металла, мультимедийным центром и розовым полом
Пример оригинального дизайна: изолированная гостиная комната среднего размера в современном стиле с с книжными шкафами и полками, разноцветными стенами, полом из терракотовой плитки, печью-буржуйкой, фасадом камина из металла, мультимедийным центром и розовым полом
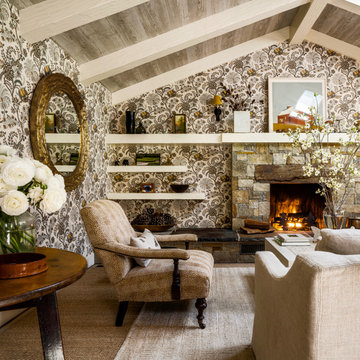
Источник вдохновения для домашнего уюта: гостиная комната с разноцветными стенами, ковровым покрытием, стандартным камином, фасадом камина из камня, бежевым полом, балками на потолке, сводчатым потолком, деревянным потолком и обоями на стенах
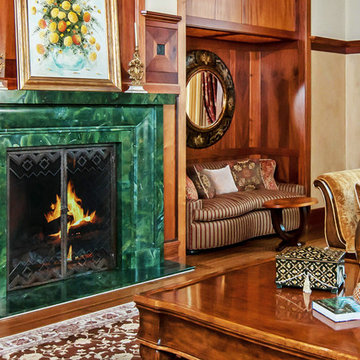
An impressive emerald green fireplace surround is flanked by two recessed striped sofas under two large round wall mirrors. Wooden coffee and side tables adorned with Craftsman style lamps and vases rest beside plush arm chairs and a chaise lounge, offering several seating areas.
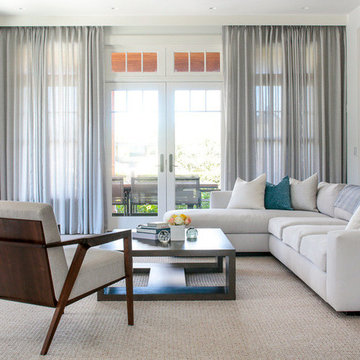
We designed the children’s rooms based on their needs. Sandy woods and rich blues were the choice for the boy’s room, which is also equipped with a custom bunk bed, which includes large steps to the top bunk for additional safety. The girl’s room has a pretty-in-pink design, using a soft, pink hue that is easy on the eyes for the bedding and chaise lounge. To ensure the kids were really happy, we designed a playroom just for them, which includes a flatscreen TV, books, games, toys, and plenty of comfortable furnishings to lounge on!
Project designed by interior design firm, Betty Wasserman Art & Interiors. From their Chelsea base, they serve clients in Manhattan and throughout New York City, as well as across the tri-state area and in The Hamptons.
For more about Betty Wasserman, click here: https://www.bettywasserman.com/
To learn more about this project, click here: https://www.bettywasserman.com/spaces/daniels-lane-getaway/
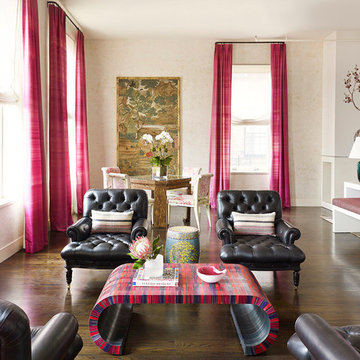
AS
Идея дизайна: большая парадная, открытая гостиная комната в восточном стиле с темным паркетным полом, разноцветными стенами, стандартным камином, фасадом камина из бетона и коричневым полом без телевизора
Идея дизайна: большая парадная, открытая гостиная комната в восточном стиле с темным паркетным полом, разноцветными стенами, стандартным камином, фасадом камина из бетона и коричневым полом без телевизора
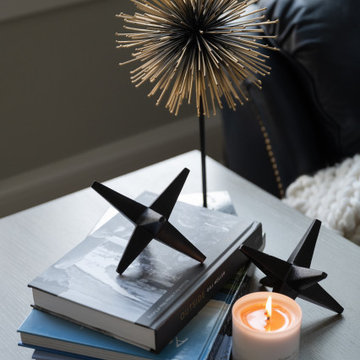
Our Carmel design-build studio planned a beautiful open-concept layout for this home with a lovely kitchen, adjoining dining area, and a spacious and comfortable living space. We chose a classic blue and white palette in the kitchen, used high-quality appliances, and added plenty of storage spaces to make it a functional, hardworking kitchen. In the adjoining dining area, we added a round table with elegant chairs. The spacious living room comes alive with comfortable furniture and furnishings with fun patterns and textures. A stunning fireplace clad in a natural stone finish creates visual interest. In the powder room, we chose a lovely gray printed wallpaper, which adds a hint of elegance in an otherwise neutral but charming space.
---
Project completed by Wendy Langston's Everything Home interior design firm, which serves Carmel, Zionsville, Fishers, Westfield, Noblesville, and Indianapolis.
For more about Everything Home, see here: https://everythinghomedesigns.com/
To learn more about this project, see here:
https://everythinghomedesigns.com/portfolio/modern-home-at-holliday-farms

Свежая идея для дизайна: парадная, изолированная гостиная комната среднего размера в классическом стиле с разноцветными стенами, темным паркетным полом, стандартным камином, фасадом камина из камня и обоями на стенах - отличное фото интерьера

Our Austin design studio gave this living room a bright and modern refresh.
Project designed by Sara Barney’s Austin interior design studio BANDD DESIGN. They serve the entire Austin area and its surrounding towns, with an emphasis on Round Rock, Lake Travis, West Lake Hills, and Tarrytown.
For more about BANDD DESIGN, click here: https://bandddesign.com/
To learn more about this project, click here: https://bandddesign.com/living-room-refresh/
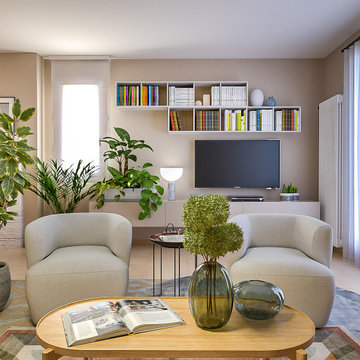
Liadesign
Идея дизайна: открытая гостиная комната среднего размера в современном стиле с разноцветными стенами, полом из керамогранита, стандартным камином, фасадом камина из каменной кладки, телевизором на стене и бежевым полом
Идея дизайна: открытая гостиная комната среднего размера в современном стиле с разноцветными стенами, полом из керамогранита, стандартным камином, фасадом камина из каменной кладки, телевизором на стене и бежевым полом
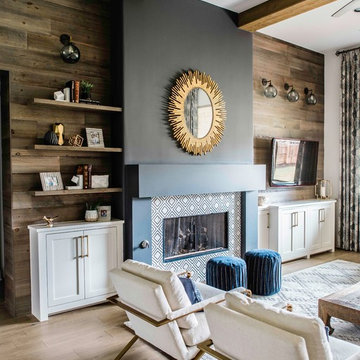
Our Austin design studio gave this living room a bright and modern refresh.
Project designed by Sara Barney’s Austin interior design studio BANDD DESIGN. They serve the entire Austin area and its surrounding towns, with an emphasis on Round Rock, Lake Travis, West Lake Hills, and Tarrytown.
For more about BANDD DESIGN, click here: https://bandddesign.com/
To learn more about this project, click here: https://bandddesign.com/living-room-refresh/
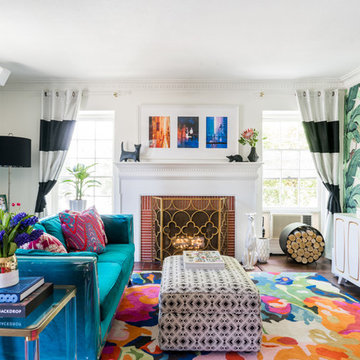
Bethany Nauert
Источник вдохновения для домашнего уюта: гостиная комната в морском стиле с разноцветными стенами, темным паркетным полом, стандартным камином, фасадом камина из кирпича, телевизором на стене, коричневым полом, акцентной стеной и обоями за телевизором
Источник вдохновения для домашнего уюта: гостиная комната в морском стиле с разноцветными стенами, темным паркетным полом, стандартным камином, фасадом камина из кирпича, телевизором на стене, коричневым полом, акцентной стеной и обоями за телевизором

Пример оригинального дизайна: большая парадная, открытая гостиная комната в стиле модернизм с разноцветными стенами, светлым паркетным полом, двусторонним камином и фасадом камина из камня без телевизора

Andrew Pogue Photography
Стильный дизайн: большая открытая гостиная комната в современном стиле с полом из керамической плитки, горизонтальным камином, фасадом камина из металла, телевизором на стене, разноцветными стенами и серым полом - последний тренд
Стильный дизайн: большая открытая гостиная комната в современном стиле с полом из керамической плитки, горизонтальным камином, фасадом камина из металла, телевизором на стене, разноцветными стенами и серым полом - последний тренд
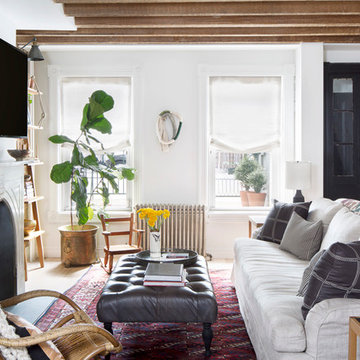
Photo - Jessica Glynn Photography
Идея дизайна: изолированная гостиная комната среднего размера в стиле неоклассика (современная классика) с разноцветными стенами, светлым паркетным полом, стандартным камином, фасадом камина из камня, телевизором на стене и бежевым полом
Идея дизайна: изолированная гостиная комната среднего размера в стиле неоклассика (современная классика) с разноцветными стенами, светлым паркетным полом, стандартным камином, фасадом камина из камня, телевизором на стене и бежевым полом

Пример оригинального дизайна: большая открытая гостиная комната:: освещение в стиле неоклассика (современная классика) с темным паркетным полом, разноцветными стенами, стандартным камином, фасадом камина из штукатурки и телевизором на стене
Гостиная комната с разноцветными стенами и любым фасадом камина – фото дизайна интерьера
8