Гостиная комната
Сортировать:Популярное за сегодня
201 - 220 из 3 341 фото

A new residence located on a sloping site, the home is designed to take full advantage of its mountain surroundings. The arrangement of building volumes allows the grade and water to flow around the project. The primary living spaces are located on the upper level, providing access to the light, air and views of the landscape. The design embraces the materials, methods and forms of traditional northeastern rural building, but with a definitive clean, modern twist.
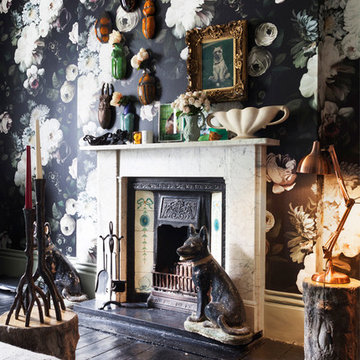
На фото: гостиная комната в стиле фьюжн с разноцветными стенами, темным паркетным полом, стандартным камином и фасадом камина из камня с
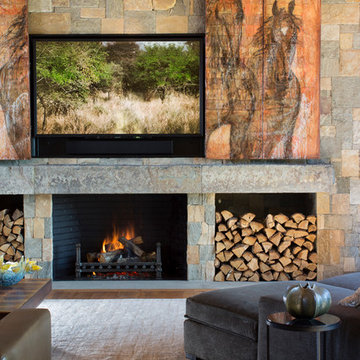
David Burroughs
Источник вдохновения для домашнего уюта: открытая гостиная комната среднего размера в стиле модернизм с разноцветными стенами, паркетным полом среднего тона, стандартным камином, фасадом камина из камня, скрытым телевизором и коричневым полом
Источник вдохновения для домашнего уюта: открытая гостиная комната среднего размера в стиле модернизм с разноцветными стенами, паркетным полом среднего тона, стандартным камином, фасадом камина из камня, скрытым телевизором и коричневым полом

Brent Moss Photography
Источник вдохновения для домашнего уюта: открытая комната для игр среднего размера:: освещение в современном стиле с ковровым покрытием, стандартным камином, фасадом камина из камня и разноцветными стенами без телевизора
Источник вдохновения для домашнего уюта: открытая комната для игр среднего размера:: освещение в современном стиле с ковровым покрытием, стандартным камином, фасадом камина из камня и разноцветными стенами без телевизора
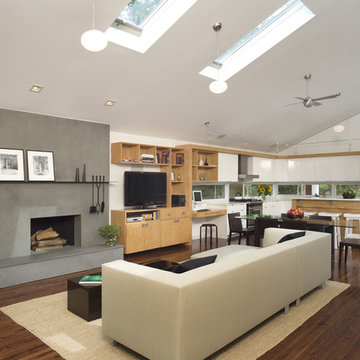
Идея дизайна: большая открытая, парадная гостиная комната в современном стиле с разноцветными стенами, темным паркетным полом, стандартным камином, фасадом камина из штукатурки и ковром на полу

The original firebox was saved and a new tile surround was added. The new mantle is made of an original ceiling beam that was removed for the remodel. The hearth is bluestone.
Tile from Heath Ceramics in LA.
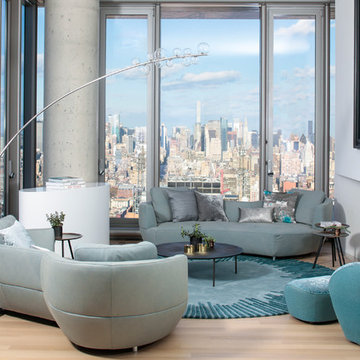
Cabinet Tronix, specialists in high quality TV lift furniture for 15 years, worked closely with Nadine Homann of NHIdesign Studios to create an area where TV could be watched then hidden when needed.
This amazing project was in New York City. The TV lift furniture is the Malibu design with a Benjamin Moore painted finish.
Photography by Eric Striffler Photography. https://www.cabinet-tronix.com/tv-lift-cabinets/malibu-rounded-tv-furniture/
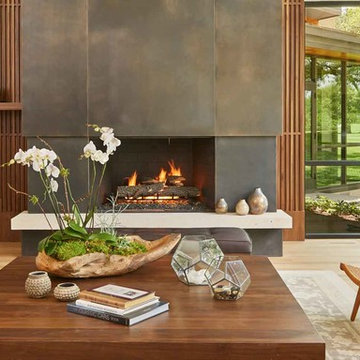
Photo Credit: Benjamin Benschneider
Источник вдохновения для домашнего уюта: большая открытая гостиная комната в стиле модернизм с домашним баром, разноцветными стенами, паркетным полом среднего тона, стандартным камином, фасадом камина из металла, коричневым полом и скрытым телевизором
Источник вдохновения для домашнего уюта: большая открытая гостиная комната в стиле модернизм с домашним баром, разноцветными стенами, паркетным полом среднего тона, стандартным камином, фасадом камина из металла, коричневым полом и скрытым телевизором

Идея дизайна: открытая гостиная комната среднего размера в современном стиле с разноцветными стенами, темным паркетным полом, горизонтальным камином, телевизором на стене, фасадом камина из штукатурки, коричневым полом и ковром на полу
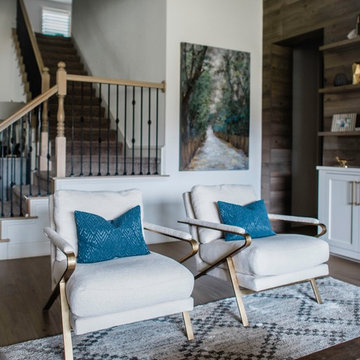
Our Austin design studio gave this living room a bright and modern refresh.
Project designed by Sara Barney’s Austin interior design studio BANDD DESIGN. They serve the entire Austin area and its surrounding towns, with an emphasis on Round Rock, Lake Travis, West Lake Hills, and Tarrytown.
For more about BANDD DESIGN, click here: https://bandddesign.com/
To learn more about this project, click here: https://bandddesign.com/living-room-refresh/

Tommy Daspit Photographer
Пример оригинального дизайна: большая парадная, открытая гостиная комната:: освещение в стиле неоклассика (современная классика) с разноцветными стенами, полом из керамической плитки, горизонтальным камином, фасадом камина из дерева, мультимедийным центром и бежевым полом
Пример оригинального дизайна: большая парадная, открытая гостиная комната:: освещение в стиле неоклассика (современная классика) с разноцветными стенами, полом из керамической плитки, горизонтальным камином, фасадом камина из дерева, мультимедийным центром и бежевым полом

На фото: большая открытая гостиная комната в стиле рустика с разноцветными стенами, полом из керамогранита, стандартным камином, фасадом камина из бетона, серым полом, балками на потолке и деревянными стенами без телевизора с
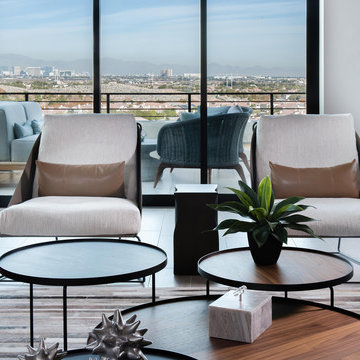
Design by Blue Heron in Partnership with Cantoni. Photos By: Stephen Morgan
For many, Las Vegas is a destination that transports you away from reality. The same can be said of the thirty-nine modern homes built in The Bluffs Community by luxury design/build firm, Blue Heron. Perched on a hillside in Southern Highlands, The Bluffs is a private gated community overlooking the Las Vegas Valley with unparalleled views of the mountains and the Las Vegas Strip. Indoor-outdoor living concepts, sustainable designs and distinctive floorplans create a modern lifestyle that makes coming home feel like a getaway.
To give potential residents a sense for what their custom home could look like at The Bluffs, Blue Heron partnered with Cantoni to furnish a model home and create interiors that would complement the Vegas Modern™ architectural style. “We were really trying to introduce something that hadn’t been seen before in our area. Our homes are so innovative, so personal and unique that it takes truly spectacular furnishings to complete their stories as well as speak to the emotions of everyone who visits our homes,” shares Kathy May, director of interior design at Blue Heron. “Cantoni has been the perfect partner in this endeavor in that, like Blue Heron, Cantoni is innovative and pushes boundaries.”
Utilizing Cantoni’s extensive portfolio, the Blue Heron Interior Design team was able to customize nearly every piece in the home to create a thoughtful and curated look for each space. “Having access to so many high-quality and diverse furnishing lines enables us to think outside the box and create unique turnkey designs for our clients with confidence,” says Kathy May, adding that the quality and one-of-a-kind feel of the pieces are unmatched.
rom the perfectly situated sectional in the downstairs family room to the unique blue velvet dining chairs, the home breathes modern elegance. “I particularly love the master bed,” says Kathy. “We had created a concept design of what we wanted it to be and worked with one of Cantoni’s longtime partners, to bring it to life. It turned out amazing and really speaks to the character of the room.”
The combination of Cantoni’s soft contemporary touch and Blue Heron’s distinctive designs are what made this project a unified experience. “The partnership really showcases Cantoni’s capabilities to manage projects like this from presentation to execution,” shares Luca Mazzolani, vice president of sales at Cantoni. “We work directly with the client to produce custom pieces like you see in this home and ensure a seamless and successful result.”
And what a stunning result it is. There was no Las Vegas luck involved in this project, just a sureness of style and service that brought together Blue Heron and Cantoni to create one well-designed home.
To learn more about Blue Heron Design Build, visit www.blueheron.com.
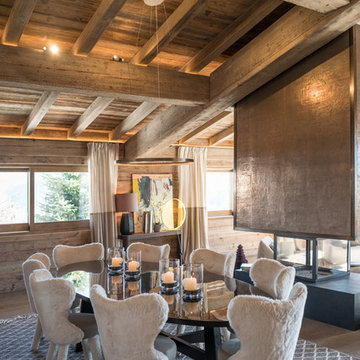
Espace salle à manger: chaise La Fibule, luminaires Le Deun, cave à vin sur mesure.
@DanielDurandPhotographe
Идея дизайна: большая открытая гостиная комната в стиле рустика с разноцветными стенами, паркетным полом среднего тона, двусторонним камином и фасадом камина из металла
Идея дизайна: большая открытая гостиная комната в стиле рустика с разноцветными стенами, паркетным полом среднего тона, двусторонним камином и фасадом камина из металла
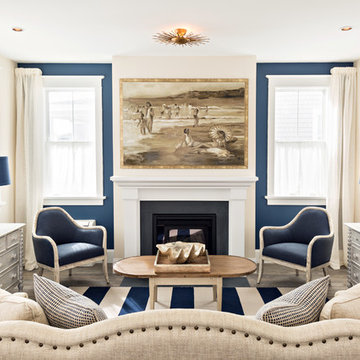
Пример оригинального дизайна: большая парадная, изолированная гостиная комната в морском стиле с разноцветными стенами, темным паркетным полом, стандартным камином, фасадом камина из металла и коричневым полом без телевизора
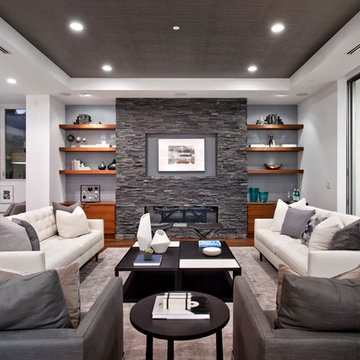
Пример оригинального дизайна: парадная, открытая гостиная комната в современном стиле с разноцветными стенами, темным паркетным полом, горизонтальным камином и фасадом камина из камня

While the hallway has an all white treatment for walls, doors and ceilings, in the Living Room darker surfaces and finishes are chosen to create an effect that is highly evocative of past centuries, linking new and old with a poetic approach.
The dark grey concrete floor is a paired with traditional but luxurious Tadelakt Moroccan plaster, chose for its uneven and natural texture as well as beautiful earthy hues.
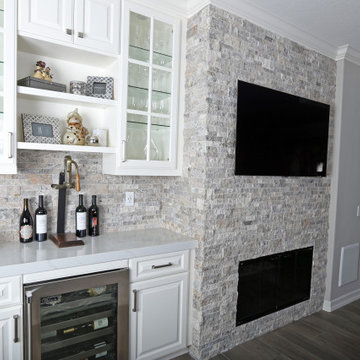
Custom fireplace with multi colored stacked stone located next to wine cabinets.
Пример оригинального дизайна: гостиная комната среднего размера в стиле модернизм с разноцветными стенами, стандартным камином, фасадом камина из каменной кладки и телевизором на стене
Пример оригинального дизайна: гостиная комната среднего размера в стиле модернизм с разноцветными стенами, стандартным камином, фасадом камина из каменной кладки и телевизором на стене
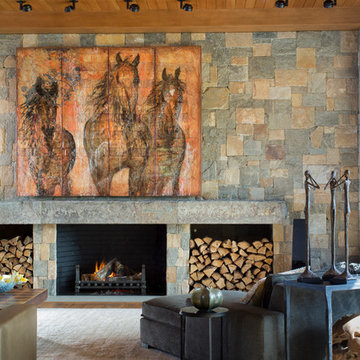
David Burroughs
Пример оригинального дизайна: открытая гостиная комната среднего размера в стиле модернизм с разноцветными стенами, паркетным полом среднего тона, стандартным камином, фасадом камина из камня, скрытым телевизором и коричневым полом
Пример оригинального дизайна: открытая гостиная комната среднего размера в стиле модернизм с разноцветными стенами, паркетным полом среднего тона, стандартным камином, фасадом камина из камня, скрытым телевизором и коричневым полом
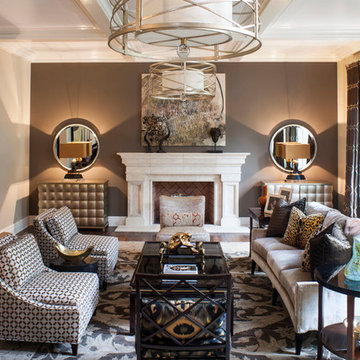
Pasadena Transitional Style Italian Revival Formal Living Room designed by On Madison. Photographed by Grey Crawford.
Свежая идея для дизайна: большая парадная, открытая гостиная комната в средиземноморском стиле с разноцветными стенами, паркетным полом среднего тона, стандартным камином и фасадом камина из камня без телевизора - отличное фото интерьера
Свежая идея для дизайна: большая парадная, открытая гостиная комната в средиземноморском стиле с разноцветными стенами, паркетным полом среднего тона, стандартным камином и фасадом камина из камня без телевизора - отличное фото интерьера
11