Гостиная комната с разноцветными стенами и деревянными стенами – фото дизайна интерьера
Сортировать:
Бюджет
Сортировать:Популярное за сегодня
41 - 60 из 88 фото
1 из 3
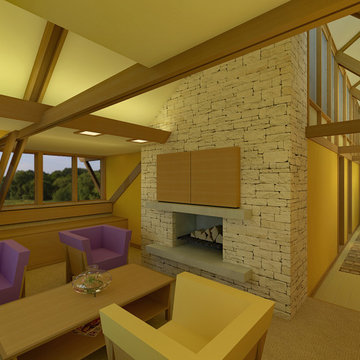
The Oliver/Fox residence was a home and shop that was designed for a young professional couple, he a furniture designer/maker, she in the Health care services, and their two young daughters.
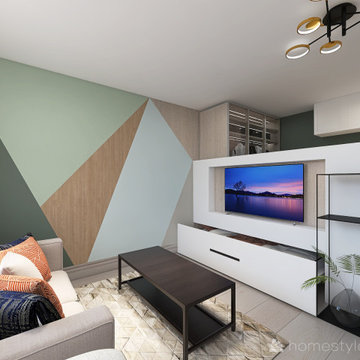
Aménagement et rénovation d'un studios Rennes. création d'une surélévation pour un espace bureau et dressing, qui permet l'installation d'un meuble d'entrée et la création d'un lit gigogne de 140X190cm camouflé en tiroir une fois refermé. Rénovation de l'espace cuisine et de la salle de douche wc. Installation d'une cloison en tasseaux de bois pour bien marquer l'espace cuisine.
Création d'un mur accent deco en triangle géant mélangeant peintures mat dans les tons de vert et placage bois naturel noyer.
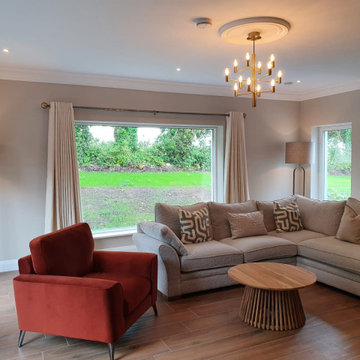
A virtual design project for a client located in south Co. Sligo looking for help with a living room. Brief an adult living room for movie nights and socialising. Style preference elegant with a splash of colour.
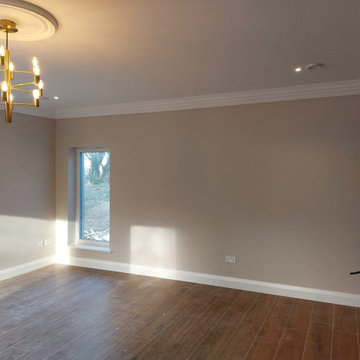
A virtual design project for a client located in south Co. Sligo looking for help with a living room. Brief an adult living room for movie nights and socialising. Style prefernece elegant with a splash of colour.
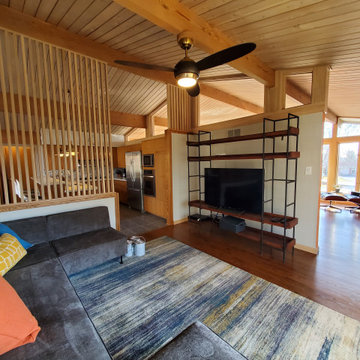
Источник вдохновения для домашнего уюта: парадная, открытая гостиная комната среднего размера в стиле ретро с разноцветными стенами, паркетным полом среднего тона, отдельно стоящим телевизором, коричневым полом, сводчатым потолком и деревянными стенами без камина
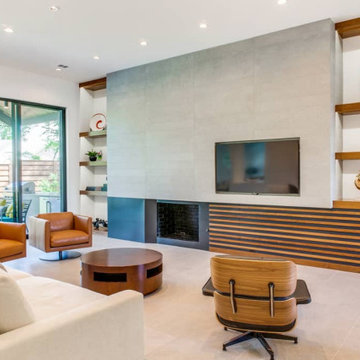
Источник вдохновения для домашнего уюта: большая парадная, открытая гостиная комната в современном стиле с разноцветными стенами, полом из керамогранита, стандартным камином, фасадом камина из металла, телевизором на стене, бежевым полом и деревянными стенами
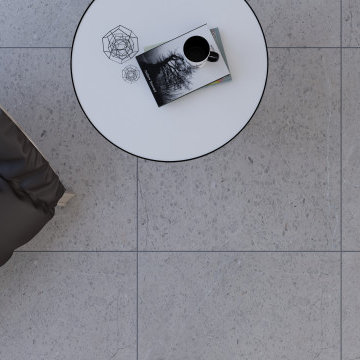
Industrial style is always perfect for loft, using high quality porcelain tile in the floor and in kitchen counter.
Стильный дизайн: маленькая двухуровневая гостиная комната в стиле лофт с разноцветными стенами, полом из керамогранита, серым полом и деревянными стенами для на участке и в саду - последний тренд
Стильный дизайн: маленькая двухуровневая гостиная комната в стиле лофт с разноцветными стенами, полом из керамогранита, серым полом и деревянными стенами для на участке и в саду - последний тренд
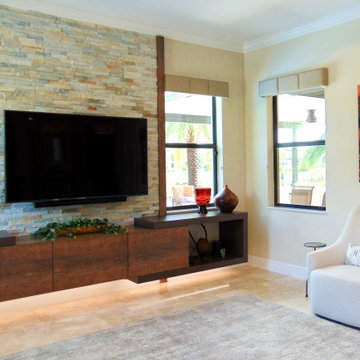
My clients requested a warm and inviting backdrop for their art and object collection complemented by a bar and media center to entertain family and friends.
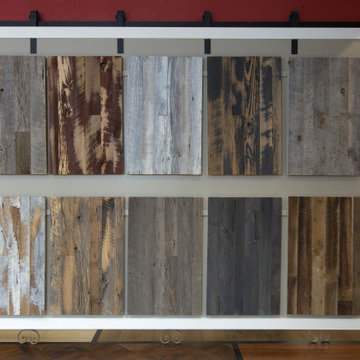
Mansion Hill Custom Floors creates customized wood wall treatments. These rustic wall treatments incorporate wood boards of varying lengths, widths and colors to create a one-of-a kind look.
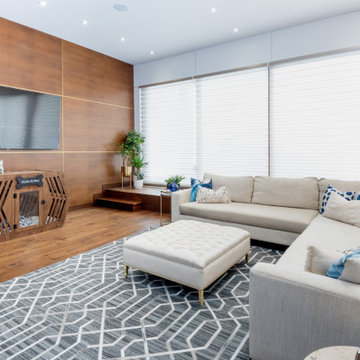
This family room is truly the central hub of this home. Sandwiched between the expansive kitchen and the formal music lounge, this room is where this family gathers to catch up, watch television, warm up by the fireplace and hang out with their adorable fur babies. With a comfortable sectional, custom made for the space, a large ottoman to plop their feet on and even a home for the dogs, this room has everything a family needs for quality time.
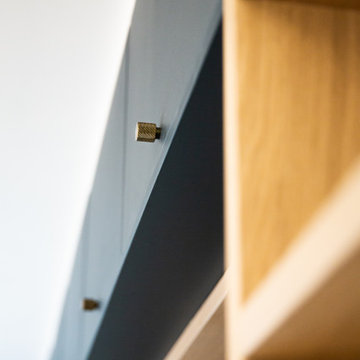
Voici les magnifiques détails du meuble sur mesure crée dans le séjour pour intégrer la télévision, des rangement et une bibliothèque.
Идея дизайна: большая открытая гостиная комната в морском стиле с с книжными шкафами и полками, разноцветными стенами, светлым паркетным полом и деревянными стенами
Идея дизайна: большая открытая гостиная комната в морском стиле с с книжными шкафами и полками, разноцветными стенами, светлым паркетным полом и деревянными стенами
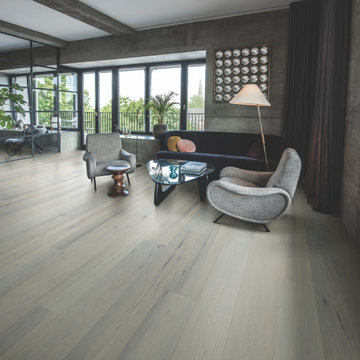
Lombard Maple – The Ultra Wide Avenue Collection, removes the constraints of conventional flooring allowing your space to breathe. These Sawn-cut floors boast the longevity of a solid floor with the security of Hallmark’s proprietary engineering prowess to give your home the floor of a lifetime.
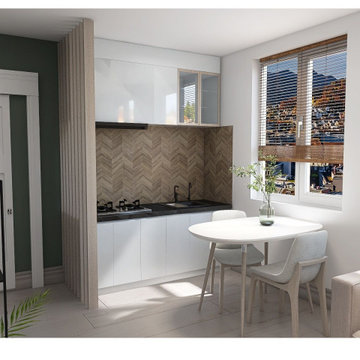
Aménagement et rénovation d'un studios Rennes. création d'une surélévation pour un espace bureau et dressing, qui permet l'installation d'un meuble d'entrée et la création d'un lit gigogne de 140X190cm camouflé en tiroir une fois refermé. Rénovation de l'espace cuisine et de la salle de douche wc. Installation d'une cloison en tasseaux de bois pour bien marquer l'espace cuisine.
Création d'un mur accent deco en triangle géant mélangeant peintures mat dans les tons de vert et placage bois naturel noyer.
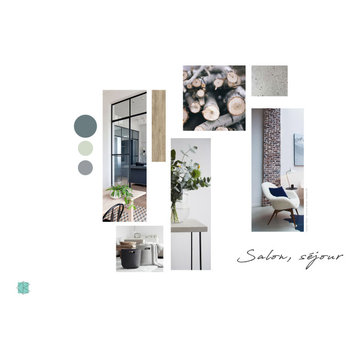
Planche d'ambiance pour une rénovation complète des pièces à vivre d'un rendez-de-chausée.
Стильный дизайн: большая открытая гостиная комната в современном стиле с разноцветными стенами, светлым паркетным полом, печью-буржуйкой, фасадом камина из дерева, мультимедийным центром, бежевым полом и деревянными стенами - последний тренд
Стильный дизайн: большая открытая гостиная комната в современном стиле с разноцветными стенами, светлым паркетным полом, печью-буржуйкой, фасадом камина из дерева, мультимедийным центром, бежевым полом и деревянными стенами - последний тренд
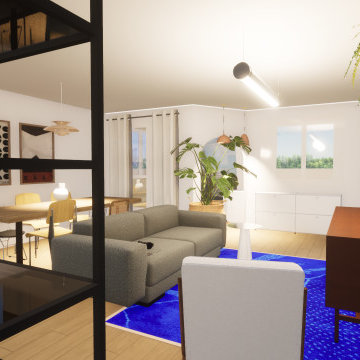
На фото: изолированная гостиная комната среднего размера:: освещение в стиле фьюжн с с книжными шкафами и полками, разноцветными стенами, светлым паркетным полом, мультимедийным центром, бежевым полом и деревянными стенами без камина с
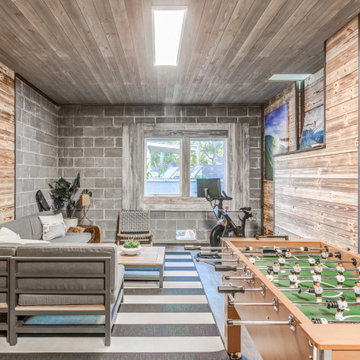
A bonus room off the garage gives the family an extra place to have friends over and hang out. The exposed concrete adds to the vibe and helps keep things cool, while the paneling makes the feel of the room fun and masculine.
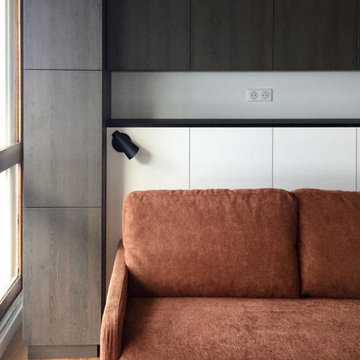
Création sur mesure d'un mur de rangement destiné au salon le jour et d'un coin nuit le soir. Il est doté de placards, de niches ainsi q'une tête de lit en son centre accompagnée de deux appliques pour un confort optimal.
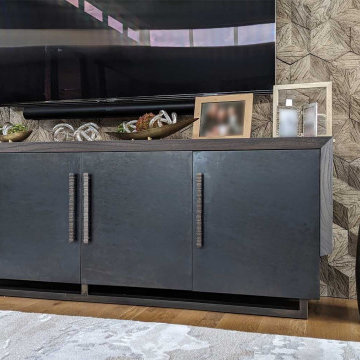
Add a touch of elegance to your living space with a custom designed Walnut and Steel Media Cabinet. Handcrafted in Denver, CO, it features touch latch doors, adjustable shelves, and cord management. We can build one to meet your needs. Contact us today.
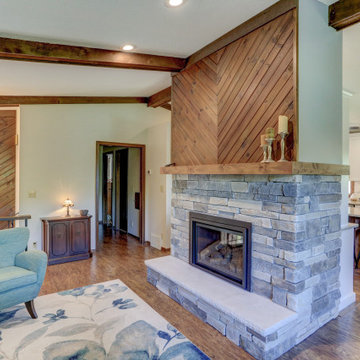
Источник вдохновения для домашнего уюта: открытая гостиная комната среднего размера в стиле неоклассика (современная классика) с разноцветными стенами, паркетным полом среднего тона, стандартным камином, фасадом камина из камня, коричневым полом, балками на потолке и деревянными стенами
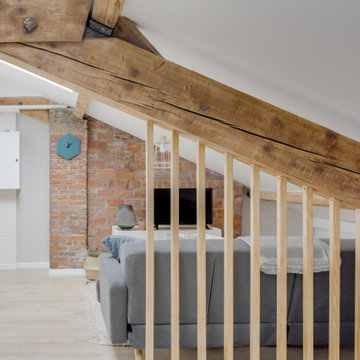
Cet appartement à entièrement été créé et viabilisé à partir de combles vierges. Ces larges espaces sous combles étaient tellement vastes que j'ai pu y implanter deux appartements de type 2. Retrouvez son jumeau dans un tout autre style nommé NATURAL dans la catégorie projets.
Pour la rénovation de cet appartement l'enjeu était d'optimiser les espaces tout en conservant le plus de charme et de cachet possible. J'ai donc sans hésité choisi de laisser les belles poutres de la charpente apparentes ainsi qu'un mur de brique existant que nous avons pris le soin de rénover.
L'ajout d'une claustras sur mesure nous permet de distinguer le coin TV du coin repas.
La large cuisine installée sous un plafond cathédrale nous offre de beaux et lumineux volumes : mission réussie pour les propriétaires qui souhaitaient proposer un logement sous pentes sans que leurs locataires se sentent oppressés !
Гостиная комната с разноцветными стенами и деревянными стенами – фото дизайна интерьера
3