Гостиная комната с разноцветными стенами и деревянными стенами – фото дизайна интерьера
Сортировать:
Бюджет
Сортировать:Популярное за сегодня
21 - 40 из 88 фото
1 из 3
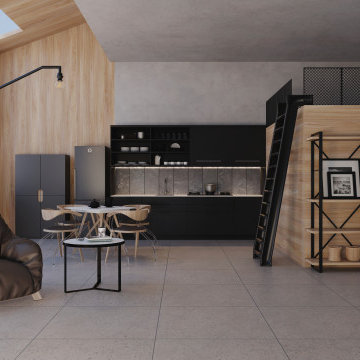
Industrial style is always perfect for loft, using high quality porcelain tile in the floor and in kitchen counter.
На фото: маленькая двухуровневая гостиная комната в стиле лофт с разноцветными стенами, полом из керамогранита, серым полом и деревянными стенами для на участке и в саду с
На фото: маленькая двухуровневая гостиная комната в стиле лофт с разноцветными стенами, полом из керамогранита, серым полом и деревянными стенами для на участке и в саду с
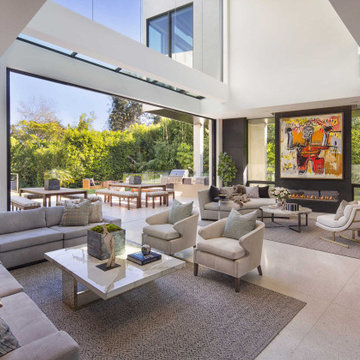
Свежая идея для дизайна: открытая гостиная комната среднего размера в современном стиле с разноцветными стенами, полом из керамической плитки, горизонтальным камином, серым полом и деревянными стенами - отличное фото интерьера
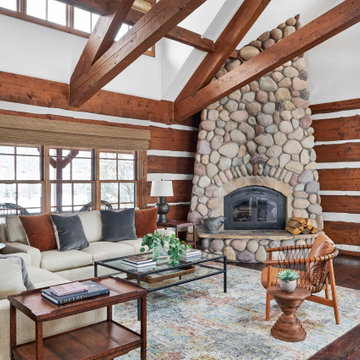
Свежая идея для дизайна: открытая гостиная комната в стиле рустика с разноцветными стенами, темным паркетным полом, угловым камином, фасадом камина из камня, балками на потолке, потолком из вагонки, сводчатым потолком и деревянными стенами - отличное фото интерьера
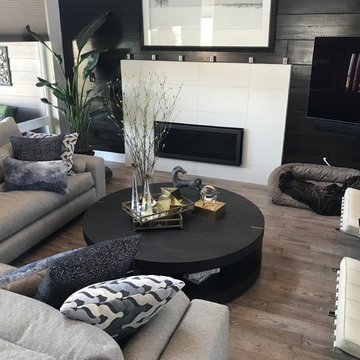
Идея дизайна: большая двухуровневая гостиная комната в стиле модернизм с разноцветными стенами, паркетным полом среднего тона, горизонтальным камином, фасадом камина из камня, телевизором на стене, коричневым полом и деревянными стенами
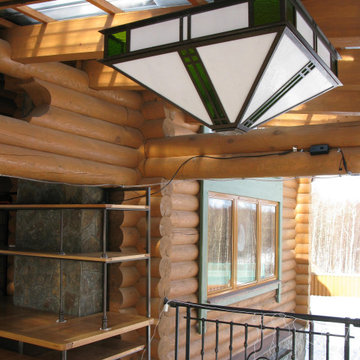
Реконструкция загородного жилого двухуровнего дома с цокольным этажом.
Идея дизайна: большая двухуровневая комната для игр в стиле ретро с разноцветными стенами, паркетным полом среднего тона, стандартным камином, фасадом камина из камня, мультимедийным центром, деревянным потолком и деревянными стенами
Идея дизайна: большая двухуровневая комната для игр в стиле ретро с разноцветными стенами, паркетным полом среднего тона, стандартным камином, фасадом камина из камня, мультимедийным центром, деревянным потолком и деревянными стенами
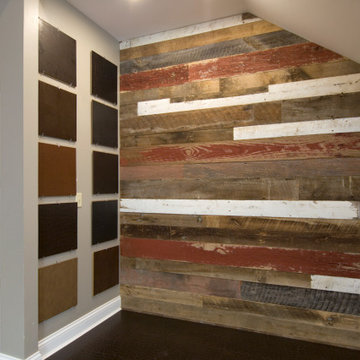
Mansion Hill Custom Floors creates customized wood wall treatments. This rustic wall incorporates wood planks of varying lengths, widths and colors to create a one-of-a kind look.
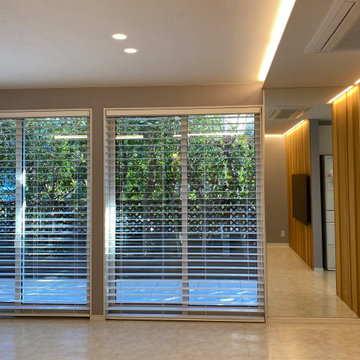
木製ブラインドは82㎜のルーバーで開放感があります。
キッチン側の壁をレッドシダーの壁材とし、サッシ右の壁はミラー貼りでレッドシダーの壁と間接照明が広がりを感じる空間です。
Источник вдохновения для домашнего уюта: гостиная комната с разноцветными стенами, полом из фанеры, телевизором на стене, белым полом, потолком с обоями и деревянными стенами
Источник вдохновения для домашнего уюта: гостиная комната с разноцветными стенами, полом из фанеры, телевизором на стене, белым полом, потолком с обоями и деревянными стенами
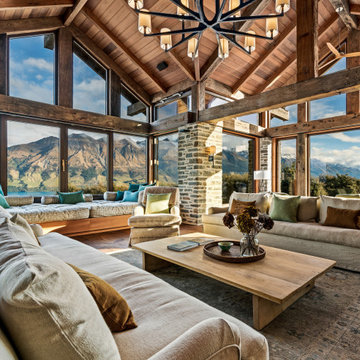
With stunning views, this is is a manor whose construction and refinements match its grand scale. The panorama sweeps up the Dart River, into the Southern Alps, and across Lake Wakatipu.

The clients called me on the recommendation from a neighbor of mine who had met them at a conference and learned of their need for an architect. They contacted me and after meeting to discuss their project they invited me to visit their site, not far from White Salmon in Washington State.
Initially, the couple discussed building a ‘Weekend’ retreat on their 20± acres of land. Their site was in the foothills of a range of mountains that offered views of both Mt. Adams to the North and Mt. Hood to the South. They wanted to develop a place that was ‘cabin-like’ but with a degree of refinement to it and take advantage of the primary views to the north, south and west. They also wanted to have a strong connection to their immediate outdoors.
Before long my clients came to the conclusion that they no longer perceived this as simply a weekend retreat but were now interested in making this their primary residence. With this new focus we concentrated on keeping the refined cabin approach but needed to add some additional functions and square feet to the original program.
They wanted to downsize from their current 3,500± SF city residence to a more modest 2,000 – 2,500 SF space. They desired a singular open Living, Dining and Kitchen area but needed to have a separate room for their television and upright piano. They were empty nesters and wanted only two bedrooms and decided that they would have two ‘Master’ bedrooms, one on the lower floor and the other on the upper floor (they planned to build additional ‘Guest’ cabins to accommodate others in the near future). The original scheme for the weekend retreat was only one floor with the second bedroom tucked away on the north side of the house next to the breezeway opposite of the carport.
Another consideration that we had to resolve was that the particular location that was deemed the best building site had diametrically opposed advantages and disadvantages. The views and primary solar orientations were also the source of the prevailing winds, out of the Southwest.
The resolve was to provide a semi-circular low-profile earth berm on the south/southwest side of the structure to serve as a wind-foil directing the strongest breezes up and over the structure. Because our selected site was in a saddle of land that then sloped off to the south/southwest the combination of the earth berm and the sloping hill would effectively created a ‘nestled’ form allowing the winds rushing up the hillside to shoot over most of the house. This allowed me to keep the favorable orientation to both the views and sun without being completely compromised by the winds.
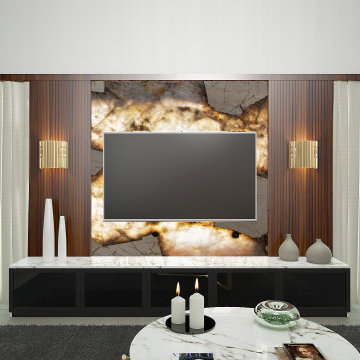
Parete tv con pannello in marmo della patagonia retroilluminato e incorniciato da fue fascie in legno con due appliques. In basso un mobile contenitore ospita i decoder e le altre apparecchiature. Chiuso con ante in vetro per permettere il passaggio del segnale dei vari telecomandi.
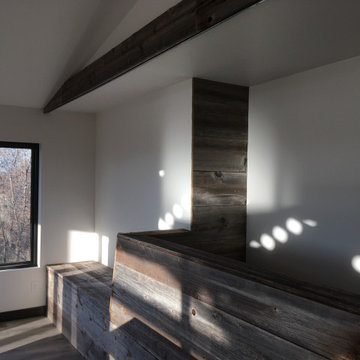
built-in seat and closet space over the top of staircase below
Свежая идея для дизайна: маленькая открытая гостиная комната в стиле рустика с разноцветными стенами, полом из линолеума, разноцветным полом, сводчатым потолком и деревянными стенами для на участке и в саду - отличное фото интерьера
Свежая идея для дизайна: маленькая открытая гостиная комната в стиле рустика с разноцветными стенами, полом из линолеума, разноцветным полом, сводчатым потолком и деревянными стенами для на участке и в саду - отличное фото интерьера
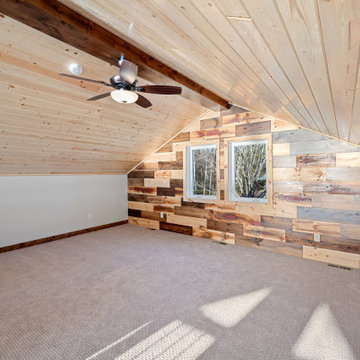
Источник вдохновения для домашнего уюта: двухуровневая гостиная комната в современном стиле с разноцветными стенами, ковровым покрытием, бежевым полом, балками на потолке и деревянными стенами
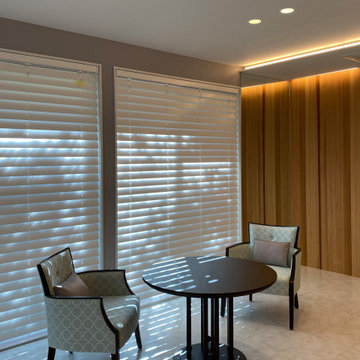
木製ブラインドから差し込む光が気持ち良い空間です。
На фото: гостиная комната с разноцветными стенами, полом из фанеры, телевизором на стене, белым полом, потолком с обоями и деревянными стенами
На фото: гостиная комната с разноцветными стенами, полом из фанеры, телевизором на стене, белым полом, потолком с обоями и деревянными стенами
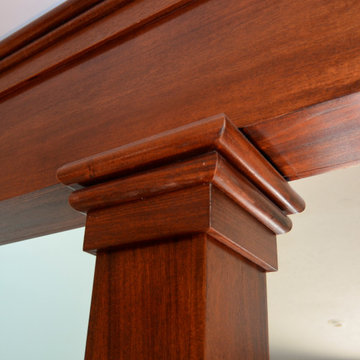
Design by: Harmoni Designs, LLC
Construction: Harmoni Build, LLC
На фото: гостиная комната в стиле кантри с разноцветными стенами, паркетным полом среднего тона и деревянными стенами с
На фото: гостиная комната в стиле кантри с разноцветными стенами, паркетным полом среднего тона и деревянными стенами с
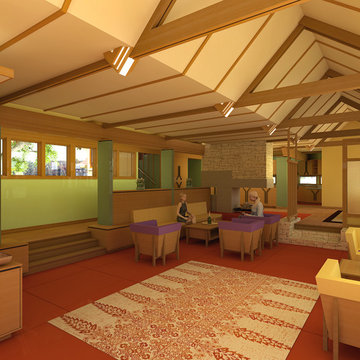
The Oliver/Fox residence was a home and shop that was designed for a young professional couple, he a furniture designer/maker, she in the Health care services, and their two young daughters.
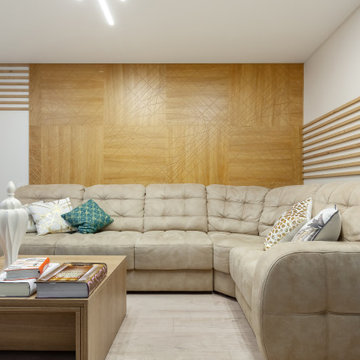
Стильный дизайн: гостиная комната в белых тонах с отделкой деревом в современном стиле с разноцветными стенами, зоной отдыха, бежевым полом, деревянными стенами и акцентной стеной - последний тренд
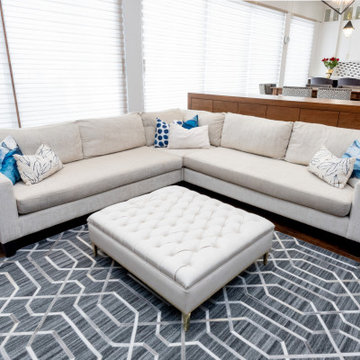
This family room is truly the central hub of this home. Sandwiched between the expansive kitchen and the formal music lounge, this room is where this family gathers to catch up, watch television, warm up by the fireplace and hang out with their adorable fur babies. With a comfortable sectional, custom made for the space, a large ottoman to plop their feet on and even a home for the dogs, this room has everything a family needs for quality time.
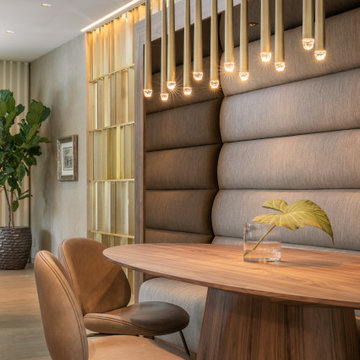
Banquette in Kitchen (Interior Design by Studio D)
На фото: открытая гостиная комната среднего размера в стиле ретро с домашним баром, разноцветными стенами, светлым паркетным полом, скрытым телевизором, сводчатым потолком и деревянными стенами без камина
На фото: открытая гостиная комната среднего размера в стиле ретро с домашним баром, разноцветными стенами, светлым паркетным полом, скрытым телевизором, сводчатым потолком и деревянными стенами без камина
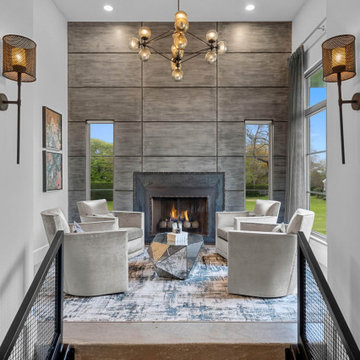
Пример оригинального дизайна: изолированная гостиная комната среднего размера в стиле лофт с разноцветными стенами, ковровым покрытием, стандартным камином, фасадом камина из металла, разноцветным полом и деревянными стенами
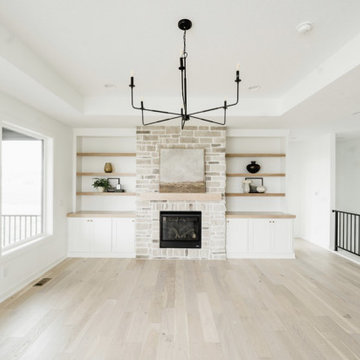
Hawthorne Oak – The Novella Hardwood Collection feature our slice-cut style, with boards that have been lightly sculpted by hand, with detailed coloring. This versatile collection was designed to fit any design scheme and compliment any lifestyle.
Гостиная комната с разноцветными стенами и деревянными стенами – фото дизайна интерьера
2