Гостиная комната с разноцветными стенами – фото дизайна интерьера с высоким бюджетом
Сортировать:
Бюджет
Сортировать:Популярное за сегодня
21 - 40 из 2 885 фото
1 из 3

The stacked stone fireplace is flanked by built-in cabinets with lighted shelves. The surround is bronze and the floating hearth is polished black galaxy granite. A. Rudin swivel chairs and sofa. Coffee table is custom design by Susan Hersker. Ribbon mahogany table floats on polished chrome base and has inset glass.
Project designed by Susie Hersker’s Scottsdale interior design firm Design Directives. Design Directives is active in Phoenix, Paradise Valley, Cave Creek, Carefree, Sedona, and beyond.
For more about Design Directives, click here: https://susanherskerasid.com/

Susan Teara, photographer
На фото: большая парадная, двухуровневая гостиная комната в современном стиле с разноцветными стенами, темным паркетным полом, стандартным камином, телевизором на стене и коричневым полом
На фото: большая парадная, двухуровневая гостиная комната в современном стиле с разноцветными стенами, темным паркетным полом, стандартным камином, телевизором на стене и коричневым полом
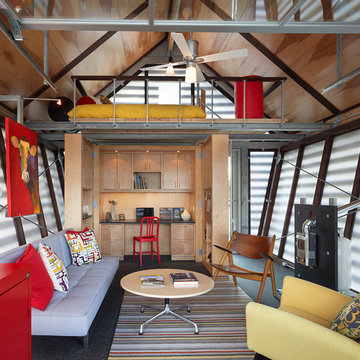
Contractor: Added Dimensions Inc.
Photographer: Hoachlander Davis Photography
Пример оригинального дизайна: маленькая гостиная комната в стиле фьюжн с разноцветными стенами и светлым паркетным полом без камина, телевизора для на участке и в саду
Пример оригинального дизайна: маленькая гостиная комната в стиле фьюжн с разноцветными стенами и светлым паркетным полом без камина, телевизора для на участке и в саду

Yasin Chaudhry
Источник вдохновения для домашнего уюта: маленькая открытая гостиная комната в современном стиле с телевизором на стене, паркетным полом среднего тона, разноцветными стенами и коричневым полом без камина для на участке и в саду
Источник вдохновения для домашнего уюта: маленькая открытая гостиная комната в современном стиле с телевизором на стене, паркетным полом среднего тона, разноцветными стенами и коричневым полом без камина для на участке и в саду

Un soggiorno caratterizzato da un divano con doppia esposizione grazie a dei cuscini che possono essere orientati a seconda delle necessità. Di grande effetto la molletta di Riva 1920 in legno di cedro che oltre ad essere un supporto per la TV profuma naturalmente l'ambiente. Carta da parati di Inkiostro Bianco.
Foto di Simone Marulli

View of living room towards front deck. Venetian plaster fireplace on left includes TV recess and artwork alcove.
Photographer: Clark Dugger
Источник вдохновения для домашнего уюта: изолированная гостиная комната среднего размера в современном стиле с горизонтальным камином, разноцветными стенами, паркетным полом среднего тона, фасадом камина из штукатурки и красным полом
Источник вдохновения для домашнего уюта: изолированная гостиная комната среднего размера в современном стиле с горизонтальным камином, разноцветными стенами, паркетным полом среднего тона, фасадом камина из штукатурки и красным полом

SeaThru is a new, waterfront, modern home. SeaThru was inspired by the mid-century modern homes from our area, known as the Sarasota School of Architecture.
This homes designed to offer more than the standard, ubiquitous rear-yard waterfront outdoor space. A central courtyard offer the residents a respite from the heat that accompanies west sun, and creates a gorgeous intermediate view fro guest staying in the semi-attached guest suite, who can actually SEE THROUGH the main living space and enjoy the bay views.
Noble materials such as stone cladding, oak floors, composite wood louver screens and generous amounts of glass lend to a relaxed, warm-contemporary feeling not typically common to these types of homes.
Photos by Ryan Gamma Photography

Стильный дизайн: изолированная гостиная комната в классическом стиле с разноцветными стенами, светлым паркетным полом, серым полом и панелями на стенах - последний тренд
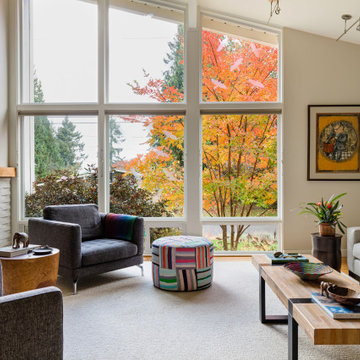
Ellen Weiss Design works throughout the Seattle area and in many of the communities comprising Seattle's Eastside such as Bellevue, Kirkland, Issaquah, Redmond, Clyde Hill, Medina and Mercer Island.
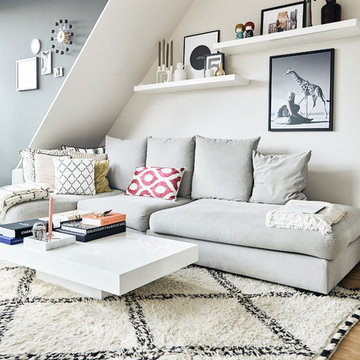
Das Kernstück der offen geschnittenen Wohnung ist das Wohnzimmer. Die ohnehin schon sehr helle Wohnung wird durch die Möbel noch hervorgehoben.
Auf den vielen Reisen nehmen die beiden oft Etwas für ihre Wohnung mit: Der Teppich aus Marrakesch oder Kissen aus Istanbul.
Darüber hängt Julianes Lieblingsfotografie in der Wohnung, gekauft bei Lumas.
Für das Sofa wurde lange gesucht, jetzt sind aber beide mit dem Stück von BoConcept sehr glücklich.
Während Juliane sich vorwiegend mit Büchern über Design beschäftigt, ist es bei Gökhan die Fotokunst.
Teppich: Beni Ourain
Sofa: Bo Concept
Uhr: Vitra
Bild: Lumas
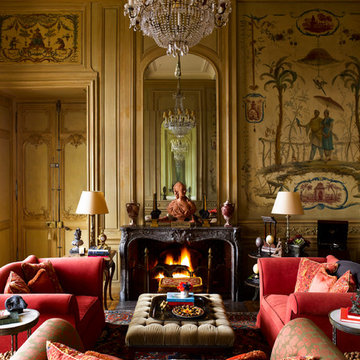
Eric Piasecki
На фото: большая парадная, изолированная гостиная комната:: освещение в классическом стиле с разноцветными стенами и стандартным камином без телевизора
На фото: большая парадная, изолированная гостиная комната:: освещение в классическом стиле с разноцветными стенами и стандартным камином без телевизора
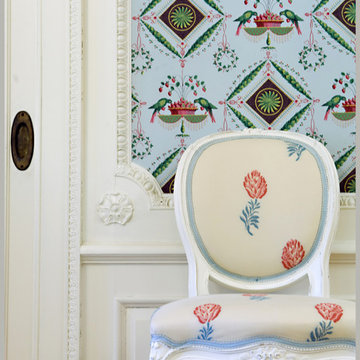
Edward Addeo
На фото: большая парадная, изолированная гостиная комната в классическом стиле с разноцветными стенами без камина, телевизора
На фото: большая парадная, изолированная гостиная комната в классическом стиле с разноцветными стенами без камина, телевизора
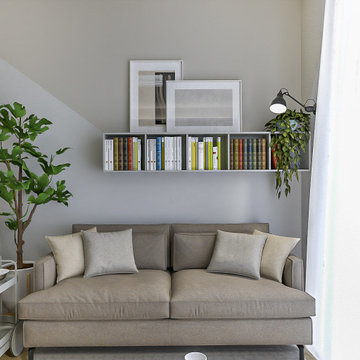
Liadesign
Пример оригинального дизайна: маленькая открытая гостиная комната в современном стиле с с книжными шкафами и полками, разноцветными стенами, светлым паркетным полом, скрытым телевизором и многоуровневым потолком для на участке и в саду
Пример оригинального дизайна: маленькая открытая гостиная комната в современном стиле с с книжными шкафами и полками, разноцветными стенами, светлым паркетным полом, скрытым телевизором и многоуровневым потолком для на участке и в саду
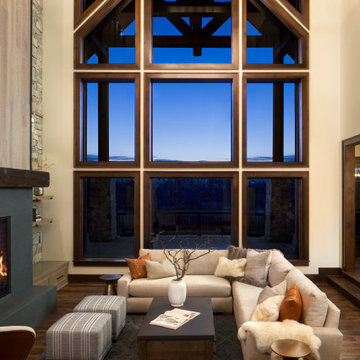
When planning this custom residence, the owners had a clear vision – to create an inviting home for their family, with plenty of opportunities to entertain, play, and relax and unwind. They asked for an interior that was approachable and rugged, with an aesthetic that would stand the test of time. Amy Carman Design was tasked with designing all of the millwork, custom cabinetry and interior architecture throughout, including a private theater, lower level bar, game room and a sport court. A materials palette of reclaimed barn wood, gray-washed oak, natural stone, black windows, handmade and vintage-inspired tile, and a mix of white and stained woodwork help set the stage for the furnishings. This down-to-earth vibe carries through to every piece of furniture, artwork, light fixture and textile in the home, creating an overall sense of warmth and authenticity.
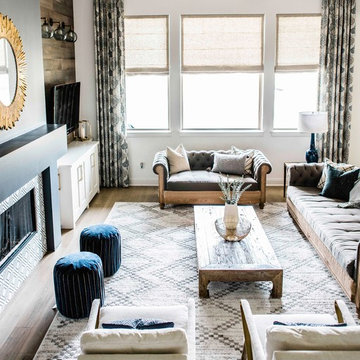
Our Austin design studio gave this living room a bright and modern refresh.
Project designed by Sara Barney’s Austin interior design studio BANDD DESIGN. They serve the entire Austin area and its surrounding towns, with an emphasis on Round Rock, Lake Travis, West Lake Hills, and Tarrytown.
For more about BANDD DESIGN, click here: https://bandddesign.com/
To learn more about this project, click here: https://bandddesign.com/living-room-refresh/

Our Carmel design-build studio was tasked with organizing our client’s basement and main floor to improve functionality and create spaces for entertaining.
In the basement, the goal was to include a simple dry bar, theater area, mingling or lounge area, playroom, and gym space with the vibe of a swanky lounge with a moody color scheme. In the large theater area, a U-shaped sectional with a sofa table and bar stools with a deep blue, gold, white, and wood theme create a sophisticated appeal. The addition of a perpendicular wall for the new bar created a nook for a long banquette. With a couple of elegant cocktail tables and chairs, it demarcates the lounge area. Sliding metal doors, chunky picture ledges, architectural accent walls, and artsy wall sconces add a pop of fun.
On the main floor, a unique feature fireplace creates architectural interest. The traditional painted surround was removed, and dark large format tile was added to the entire chase, as well as rustic iron brackets and wood mantel. The moldings behind the TV console create a dramatic dimensional feature, and a built-in bench along the back window adds extra seating and offers storage space to tuck away the toys. In the office, a beautiful feature wall was installed to balance the built-ins on the other side. The powder room also received a fun facelift, giving it character and glitz.
---
Project completed by Wendy Langston's Everything Home interior design firm, which serves Carmel, Zionsville, Fishers, Westfield, Noblesville, and Indianapolis.
For more about Everything Home, see here: https://everythinghomedesigns.com/
To learn more about this project, see here:
https://everythinghomedesigns.com/portfolio/carmel-indiana-posh-home-remodel
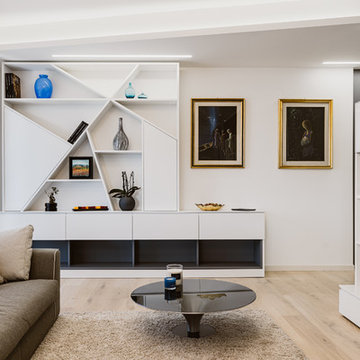
Vista del soggiorno, divano Roche Bobois modello Prèface, tavolino Roche Bobois modello Ovni Up, lampade Artemide Alphabet of light circular. Il pavimento è di Listone Giordano collezione Atelier Heritage Filigrana Ostuni.
Il mobile del soggiorno è stato realizzato da un falegname su disegno.
Foto di Simone Marulli
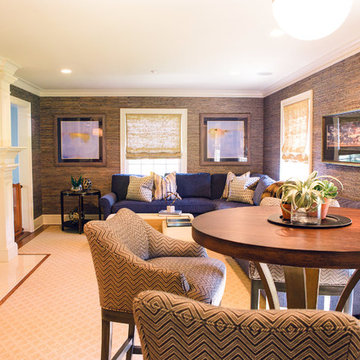
Cristina Coco
На фото: открытая гостиная комната среднего размера в стиле неоклассика (современная классика) с домашним баром, разноцветными стенами, стандартным камином, фасадом камина из камня и мультимедийным центром с
На фото: открытая гостиная комната среднего размера в стиле неоклассика (современная классика) с домашним баром, разноцветными стенами, стандартным камином, фасадом камина из камня и мультимедийным центром с
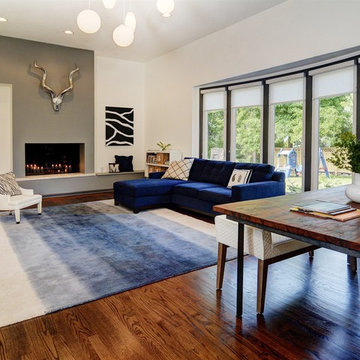
Family room renovation with fireplace feature wall. Construction by Murphy General Contractors, South Orange, NJ. Interiors by Nu Interiors, South Orange, NJ. Photographer Greg Martz.

На фото: большая изолированная гостиная комната в стиле фьюжн с разноцветными стенами, паркетным полом среднего тона, отдельно стоящим телевизором, коричневым полом и обоями на стенах без камина с
Гостиная комната с разноцветными стенами – фото дизайна интерьера с высоким бюджетом
2