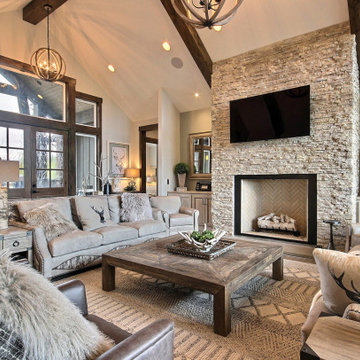Гостиная комната с разноцветными стенами – фото дизайна интерьера с высоким бюджетом
Сортировать:
Бюджет
Сортировать:Популярное за сегодня
141 - 160 из 2 885 фото
1 из 3

This cozy gathering space in the heart of Davis, CA takes cues from traditional millwork concepts done in a contemporary way.
Accented with light taupe, the grid panel design on the walls adds dimension to the otherwise flat surfaces. A brighter white above celebrates the room’s high ceilings, offering a sense of expanded vertical space and deeper relaxation.
Along the adjacent wall, bench seating wraps around to the front entry, where drawers provide shoe-storage by the front door. A built-in bookcase complements the overall design. A sectional with chaise hides a sleeper sofa. Multiple tables of different sizes and shapes support a variety of activities, whether catching up over coffee, playing a game of chess, or simply enjoying a good book by the fire. Custom drapery wraps around the room, and the curtains between the living room and dining room can be closed for privacy. Petite framed arm-chairs visually divide the living room from the dining room.
In the dining room, a similar arch can be found to the one in the kitchen. A built-in buffet and china cabinet have been finished in a combination of walnut and anegre woods, enriching the space with earthly color. Inspired by the client’s artwork, vibrant hues of teal, emerald, and cobalt were selected for the accessories, uniting the entire gathering space.
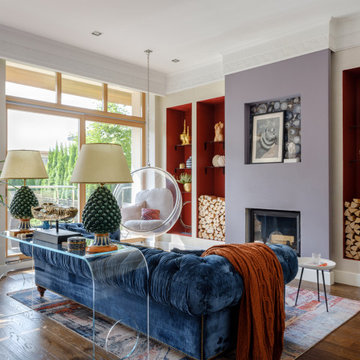
Стильный дизайн: открытая гостиная комната среднего размера в современном стиле с разноцветными стенами, темным паркетным полом, печью-буржуйкой, коричневым полом и обоями на стенах - последний тренд
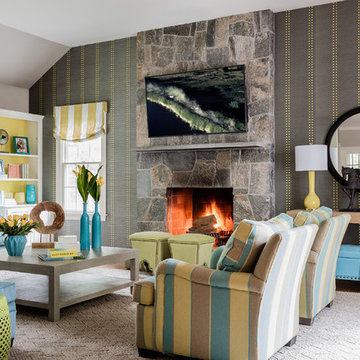
Michael J. Lee
Свежая идея для дизайна: изолированная гостиная комната среднего размера в стиле неоклассика (современная классика) с светлым паркетным полом, стандартным камином, фасадом камина из камня, телевизором на стене и разноцветными стенами - отличное фото интерьера
Свежая идея для дизайна: изолированная гостиная комната среднего размера в стиле неоклассика (современная классика) с светлым паркетным полом, стандартным камином, фасадом камина из камня, телевизором на стене и разноцветными стенами - отличное фото интерьера
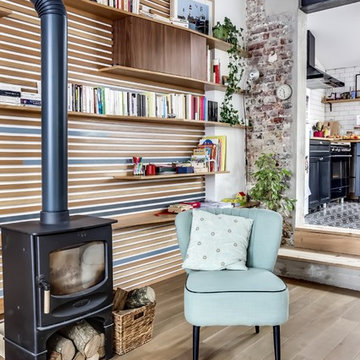
Atelier G plus K
Стильный дизайн: изолированная гостиная комната среднего размера в стиле кантри с с книжными шкафами и полками, разноцветными стенами, светлым паркетным полом и печью-буржуйкой без телевизора - последний тренд
Стильный дизайн: изолированная гостиная комната среднего размера в стиле кантри с с книжными шкафами и полками, разноцветными стенами, светлым паркетным полом и печью-буржуйкой без телевизора - последний тренд
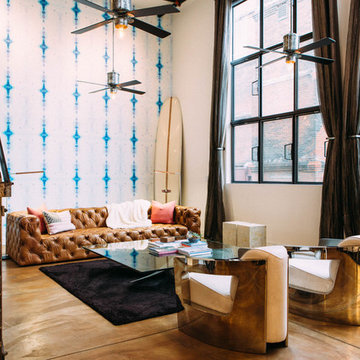
Ashley Batz
На фото: большая открытая гостиная комната в стиле лофт с разноцветными стенами и бетонным полом без камина, телевизора с
На фото: большая открытая гостиная комната в стиле лофт с разноцветными стенами и бетонным полом без камина, телевизора с
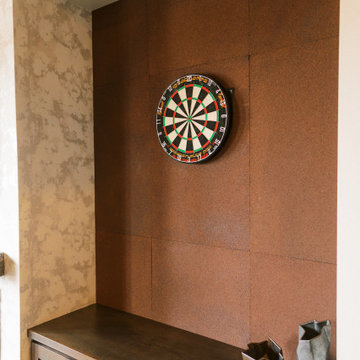
This remodel transformed two condos into one, overcoming access challenges. We designed the space for a seamless transition, adding function with a laundry room, powder room, bar, and entertaining space.
In this modern entertaining space, sophistication meets leisure. A pool table, elegant furniture, and a contemporary fireplace create a refined ambience. The center table and TV contribute to a tastefully designed area.
---Project by Wiles Design Group. Their Cedar Rapids-based design studio serves the entire Midwest, including Iowa City, Dubuque, Davenport, and Waterloo, as well as North Missouri and St. Louis.
For more about Wiles Design Group, see here: https://wilesdesigngroup.com/
To learn more about this project, see here: https://wilesdesigngroup.com/cedar-rapids-condo-remodel
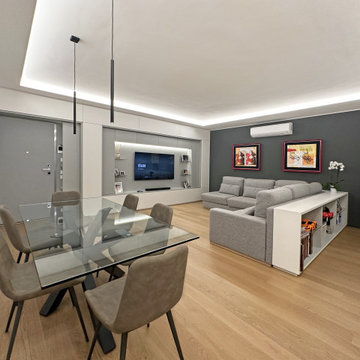
На фото: большая открытая гостиная комната в стиле модернизм с с книжными шкафами и полками, разноцветными стенами, паркетным полом среднего тона, мультимедийным центром, коричневым полом и многоуровневым потолком с

Основной вид гостиной.
Пример оригинального дизайна: большая двухуровневая, объединенная гостиная комната в современном стиле с разноцветными стенами, паркетным полом среднего тона, двусторонним камином, фасадом камина из камня, телевизором на стене, коричневым полом, балками на потолке и обоями на стенах
Пример оригинального дизайна: большая двухуровневая, объединенная гостиная комната в современном стиле с разноцветными стенами, паркетным полом среднего тона, двусторонним камином, фасадом камина из камня, телевизором на стене, коричневым полом, балками на потолке и обоями на стенах

Идея дизайна: открытая гостиная комната среднего размера в современном стиле с разноцветными стенами, темным паркетным полом, горизонтальным камином, телевизором на стене, фасадом камина из штукатурки, коричневым полом и ковром на полу
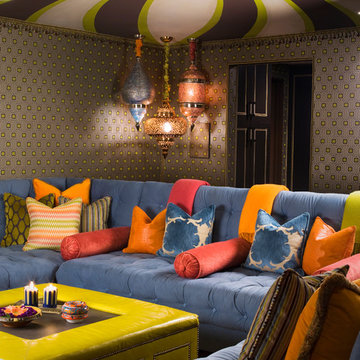
Architecture and Interior Design Photography by Ken Hayden
Пример оригинального дизайна: маленькая изолированная гостиная комната в средиземноморском стиле с разноцветными стенами, темным паркетным полом и мультимедийным центром без камина для на участке и в саду
Пример оригинального дизайна: маленькая изолированная гостиная комната в средиземноморском стиле с разноцветными стенами, темным паркетным полом и мультимедийным центром без камина для на участке и в саду
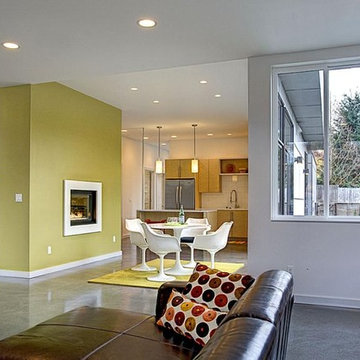
На фото: открытая гостиная комната среднего размера в современном стиле с разноцветными стенами, бетонным полом, стандартным камином и фасадом камина из штукатурки без телевизора

A stylish loft in Greenwich Village we designed for a lovely young family. Adorned with artwork and unique woodwork, we gave this home a modern warmth.
With tailored Holly Hunt and Dennis Miller furnishings, unique Bocci and Ralph Pucci lighting, and beautiful custom pieces, the result was a warm, textured, and sophisticated interior.
Other features include a unique black fireplace surround, custom wood block room dividers, and a stunning Joel Perlman sculpture.
Project completed by New York interior design firm Betty Wasserman Art & Interiors, which serves New York City, as well as across the tri-state area and in The Hamptons.
For more about Betty Wasserman, click here: https://www.bettywasserman.com/
To learn more about this project, click here: https://www.bettywasserman.com/spaces/macdougal-manor/
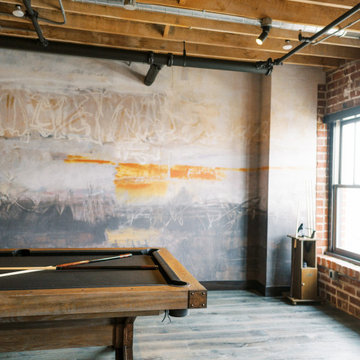
This remodel transformed two condos into one, overcoming access challenges. We designed the space for a seamless transition, adding function with a laundry room, powder room, bar, and entertaining space.
In this modern entertaining space, sophistication meets leisure. A pool table, elegant furniture, and a contemporary fireplace create a refined ambience. The center table and TV contribute to a tastefully designed area.
---Project by Wiles Design Group. Their Cedar Rapids-based design studio serves the entire Midwest, including Iowa City, Dubuque, Davenport, and Waterloo, as well as North Missouri and St. Louis.
For more about Wiles Design Group, see here: https://wilesdesigngroup.com/
To learn more about this project, see here: https://wilesdesigngroup.com/cedar-rapids-condo-remodel

While the hallway has an all white treatment for walls, doors and ceilings, in the Living Room darker surfaces and finishes are chosen to create an effect that is highly evocative of past centuries, linking new and old with a poetic approach.
The dark grey concrete floor is a paired with traditional but luxurious Tadelakt Moroccan plaster, chose for its uneven and natural texture as well as beautiful earthy hues.
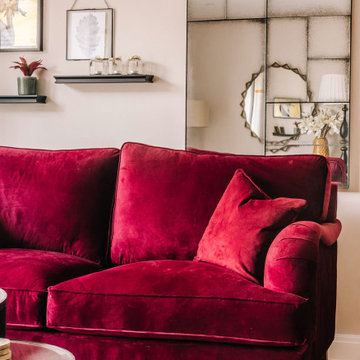
Пример оригинального дизайна: изолированная гостиная комната среднего размера в стиле модернизм с разноцветными стенами
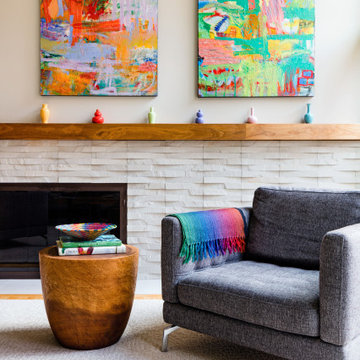
Ellen Weiss Design works throughout the Seattle area and in many of the communities comprising Seattle's Eastside such as Bellevue, Kirkland, Issaquah, Redmond, Clyde Hill, Medina and Mercer Island.
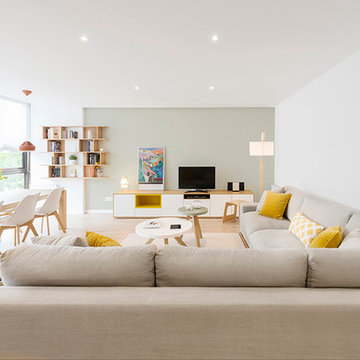
Proyecto: Ramón Turró, Beivide Studio - Interiorismo. Barcelona
Fotografía: @bea schulze
Идея дизайна: открытая гостиная комната среднего размера в скандинавском стиле с разноцветными стенами, светлым паркетным полом и мультимедийным центром без камина
Идея дизайна: открытая гостиная комната среднего размера в скандинавском стиле с разноцветными стенами, светлым паркетным полом и мультимедийным центром без камина
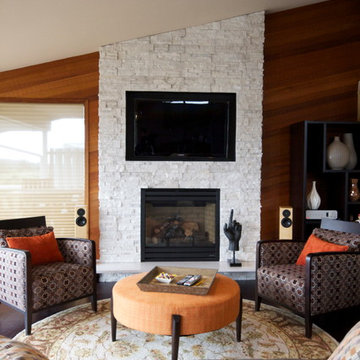
There were a few goals for this main level living space remodel, first and for most to enhance the breath taking views of the Tacoma Narrows Strait of the Puget Sound. Secondly to also enhance and restore the original mid-century architecture and lastly to modernize the spaces with style and functionality. The layout changed by removing the walls separating the kitchen and entryway from the living spaces along with reducing the coat closet from 72 inches wide to 48 wide opening up the entry space. The original wood wall provides the mid-century architecture by combining the wood wall with the rich cork floors and contrasting them both with the floor to ceiling crisp white stacked slate fireplace we created the modern feel the client desired. Adding to the contrast of the warm wood tones the kitchen features the cool grey custom modern cabinetry, white and grey quartz countertops with an eye popping blue crystal quartz on the raise island countertop and bar top. To balance the wood wall the bar cabinetry on the opposite side of the space was finished in a honey stain. The furniture pieces are primarily blue and grey hues to coordinate with the beautiful glass tiled backsplash and crystal blue countertops in the kitchen. Lastly the accessories and accents are a combination of oranges and greens to follow in the mid-century color pallet and contrast the blue hues.
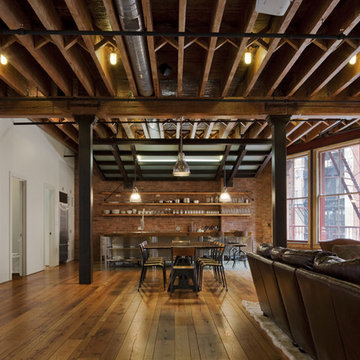
Photography by Eduard Hueber / archphoto
North and south exposures in this 3000 square foot loft in Tribeca allowed us to line the south facing wall with two guest bedrooms and a 900 sf master suite. The trapezoid shaped plan creates an exaggerated perspective as one looks through the main living space space to the kitchen. The ceilings and columns are stripped to bring the industrial space back to its most elemental state. The blackened steel canopy and blackened steel doors were designed to complement the raw wood and wrought iron columns of the stripped space. Salvaged materials such as reclaimed barn wood for the counters and reclaimed marble slabs in the master bathroom were used to enhance the industrial feel of the space.
Гостиная комната с разноцветными стенами – фото дизайна интерьера с высоким бюджетом
8
