Гостиная комната с пробковым полом и полом из сланца – фото дизайна интерьера
Сортировать:
Бюджет
Сортировать:Популярное за сегодня
1 - 20 из 3 000 фото
1 из 3

Всё чаще ко мне стали обращаться за ремонтом вторичного жилья, эта квартира как раз такая. Заказчики уже тут жили до нашего знакомства, их устраивали площадь и локация квартиры, просто они решили сделать новый капительный ремонт. При работе над объектом была одна сложность: потолок из гипсокартона, который заказчики не хотели демонтировать. Пришлось делать новое размещение светильников и электроустановок не меняя потолок. Ниши под двумя окнами в кухне-гостиной и радиаторы в этих нишах были изначально разных размеров, мы сделали их одинаковыми, а старые радиаторы поменяли на новые нмецкие. На полу пробка, блок кондиционера покрашен в цвет обоев, фортепиано - винтаж, подоконники из искусственного камня в одном цвете с кухонной столешницей.

Designed by Malia Schultheis and built by Tru Form Tiny. This Tiny Home features Blue stained pine for the ceiling, pine wall boards in white, custom barn door, custom steel work throughout, and modern minimalist window trim.

Living Room
Пример оригинального дизайна: парадная, открытая гостиная комната среднего размера в стиле ретро с белыми стенами, фасадом камина из бетона, серым полом и полом из сланца без телевизора, камина
Пример оригинального дизайна: парадная, открытая гостиная комната среднего размера в стиле ретро с белыми стенами, фасадом камина из бетона, серым полом и полом из сланца без телевизора, камина

Adrian Gregorutti
На фото: огромная открытая комната для игр в стиле кантри с белыми стенами, полом из сланца, стандартным камином, фасадом камина из бетона, скрытым телевизором и разноцветным полом
На фото: огромная открытая комната для игр в стиле кантри с белыми стенами, полом из сланца, стандартным камином, фасадом камина из бетона, скрытым телевизором и разноцветным полом

All Cedar Log Cabin the beautiful pines of AZ
Photos by Mark Boisclair
Свежая идея для дизайна: большая открытая гостиная комната в стиле рустика с полом из сланца, стандартным камином, фасадом камина из камня, коричневыми стенами, телевизором на стене и серым полом - отличное фото интерьера
Свежая идея для дизайна: большая открытая гостиная комната в стиле рустика с полом из сланца, стандартным камином, фасадом камина из камня, коричневыми стенами, телевизором на стене и серым полом - отличное фото интерьера

Maryland Photography, Inc.
На фото: огромная открытая гостиная комната в стиле кантри с синими стенами, полом из сланца, стандартным камином, фасадом камина из камня и телевизором на стене
На фото: огромная открытая гостиная комната в стиле кантри с синими стенами, полом из сланца, стандартным камином, фасадом камина из камня и телевизором на стене

Our goal was to create an elegant current space that fit naturally into the architecture, utilizing tailored furniture and subtle tones and textures. We wanted to make the space feel lighter, open, and spacious both for entertaining and daily life. The fireplace received a face lift with a bright white paint job and a black honed slab hearth. We thoughtfully incorporated durable fabrics and materials as our client's home life includes dogs and children.

The starting point for this area was the original 1950's freestanding bar - which we loved! The colours throughout the space and the curves that bounce through the design stop the space feeling rigid.
The addition of the Oak room divider creates a separate space without losing any light.
A gorgeous corner looking out onto the garden.

Space design by Mad Cow Interiors
Идея дизайна: изолированная гостиная комната среднего размера в стиле фьюжн с синими стенами, полом из сланца, телевизором на стене и серым полом
Идея дизайна: изолированная гостиная комната среднего размера в стиле фьюжн с синими стенами, полом из сланца, телевизором на стене и серым полом
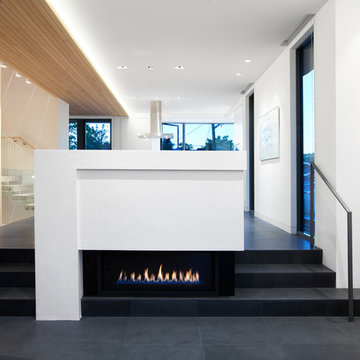
Ema Peter
На фото: маленькая парадная, открытая гостиная комната в современном стиле с белыми стенами, полом из сланца и фасадом камина из металла для на участке и в саду
На фото: маленькая парадная, открытая гостиная комната в современном стиле с белыми стенами, полом из сланца и фасадом камина из металла для на участке и в саду
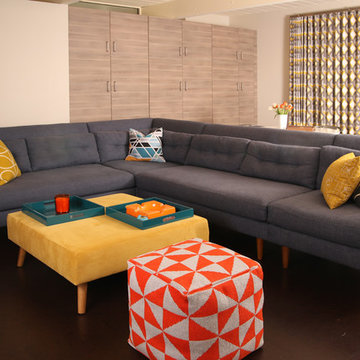
Christy Wood Wright
На фото: маленькая изолированная гостиная комната в стиле ретро с бежевыми стенами, пробковым полом, телевизором на стене и коричневым полом для на участке и в саду с
На фото: маленькая изолированная гостиная комната в стиле ретро с бежевыми стенами, пробковым полом, телевизором на стене и коричневым полом для на участке и в саду с
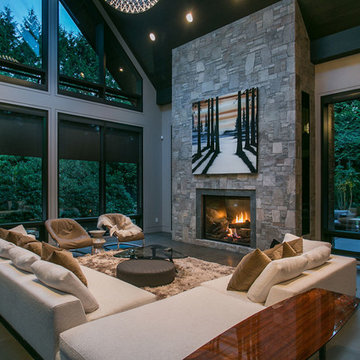
Идея дизайна: парадная, открытая гостиная комната в современном стиле с серыми стенами, полом из сланца, стандартным камином и фасадом камина из камня без телевизора
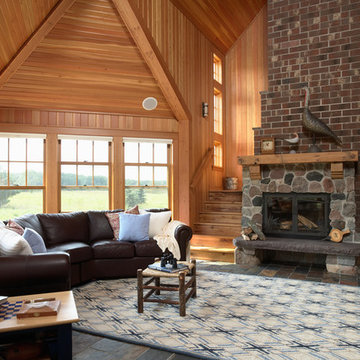
Architecture & Interior Design: David Heide Design Studio
На фото: гостиная комната в стиле рустика с полом из сланца с
На фото: гостиная комната в стиле рустика с полом из сланца с
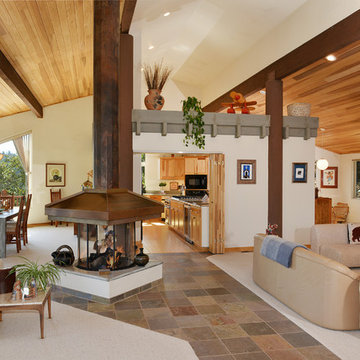
Every Angle Photography__________
Living Rm., Dining Rm., Kitchen and Family Rm. all rotating around copper fireplace.
Свежая идея для дизайна: гостиная комната в стиле модернизм с полом из сланца - отличное фото интерьера
Свежая идея для дизайна: гостиная комната в стиле модернизм с полом из сланца - отличное фото интерьера

A recently completed John Kraemer & Sons home in Credit River Township, MN.
Photography: Landmark Photography and VHT Studios.
На фото: гостиная комната в классическом стиле с разноцветным полом и полом из сланца
На фото: гостиная комната в классическом стиле с разноцветным полом и полом из сланца

These clients retained MMI to assist with a full renovation of the 1st floor following the Harvey Flood. With 4 feet of water in their home, we worked tirelessly to put the home back in working order. While Harvey served our city lemons, we took the opportunity to make lemonade. The kitchen was expanded to accommodate seating at the island and a butler's pantry. A lovely free-standing tub replaced the former Jacuzzi drop-in and the shower was enlarged to take advantage of the expansive master bathroom. Finally, the fireplace was extended to the two-story ceiling to accommodate the TV over the mantel. While we were able to salvage much of the existing slate flooring, the overall color scheme was updated to reflect current trends and a desire for a fresh look and feel. As with our other Harvey projects, our proudest moments were seeing the family move back in to their beautifully renovated home.

Living Room. Photo by Jeff Freeman.
Пример оригинального дизайна: открытая гостиная комната среднего размера в стиле ретро с белыми стенами, полом из сланца и оранжевым полом без телевизора
Пример оригинального дизайна: открытая гостиная комната среднего размера в стиле ретро с белыми стенами, полом из сланца и оранжевым полом без телевизора

We dug down into the basement floor to achieve 9'0" ceiling height. Now the space is perfect for entertaining, whether your tastes run towards a drink at the home bar, watching movies on the drop down screen (concealed in the ceiling), or building a lego creation from the lego pieces stored in the bins that line two walls. Architectural design by Board & Vellum. Photo by John G. Wilbanks.

Architecture: Graham Smith
Construction: David Aaron Associates
Engineering: CUCCO engineering + design
Mechanical: Canadian HVAC Design
Источник вдохновения для домашнего уюта: парадная, открытая гостиная комната среднего размера в современном стиле с белыми стенами и полом из сланца без камина, телевизора
Источник вдохновения для домашнего уюта: парадная, открытая гостиная комната среднего размера в современном стиле с белыми стенами и полом из сланца без камина, телевизора

Contractor: Gary Howe Construction Photography: Roger Turk
Идея дизайна: гостиная комната в современном стиле с пробковым полом
Идея дизайна: гостиная комната в современном стиле с пробковым полом
Гостиная комната с пробковым полом и полом из сланца – фото дизайна интерьера
1