Гостиная комната с пробковым полом и полом из известняка – фото дизайна интерьера
Сортировать:
Бюджет
Сортировать:Популярное за сегодня
121 - 140 из 4 384 фото
1 из 3

Carrera countertops with white laminate custom cabinets. Custom stainless steel bar counter supports and baleri italia counter stools. Open plan with kitchen at center, dining room at right, dinette at left, family room in the foreground and living room behind. Kitchen with integrated Viking 48" refrigerator/freezer, is adjacent to double side-by-side ovens and warming drawers.

Пример оригинального дизайна: большая открытая гостиная комната с бежевыми стенами, полом из известняка и бежевым полом
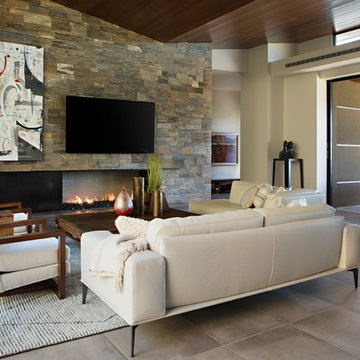
Anita Lang - IMI Design - Scottsdale, AZ
Стильный дизайн: большая парадная, открытая гостиная комната в стиле модернизм с коричневыми стенами, полом из известняка, горизонтальным камином, фасадом камина из камня, телевизором на стене и бежевым полом - последний тренд
Стильный дизайн: большая парадная, открытая гостиная комната в стиле модернизм с коричневыми стенами, полом из известняка, горизонтальным камином, фасадом камина из камня, телевизором на стене и бежевым полом - последний тренд
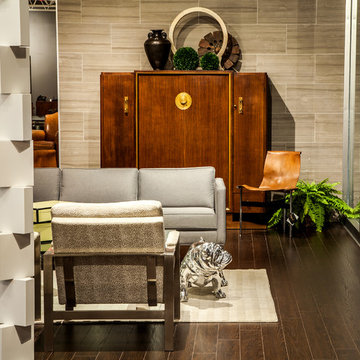
Свежая идея для дизайна: парадная, изолированная гостиная комната среднего размера в восточном стиле с бежевыми стенами, пробковым полом и коричневым полом без камина, телевизора - отличное фото интерьера
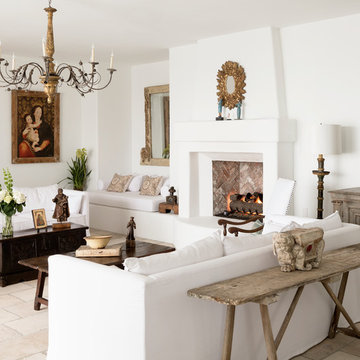
Jack Thompson Photography
На фото: большая парадная, изолированная гостиная комната в средиземноморском стиле с белыми стенами, полом из известняка, стандартным камином и фасадом камина из штукатурки без телевизора
На фото: большая парадная, изолированная гостиная комната в средиземноморском стиле с белыми стенами, полом из известняка, стандартным камином и фасадом камина из штукатурки без телевизора

CCI Design Inc.
Пример оригинального дизайна: открытая гостиная комната среднего размера в современном стиле с бежевыми стенами, пробковым полом, скрытым телевизором и коричневым полом без камина
Пример оригинального дизайна: открытая гостиная комната среднего размера в современном стиле с бежевыми стенами, пробковым полом, скрытым телевизором и коричневым полом без камина
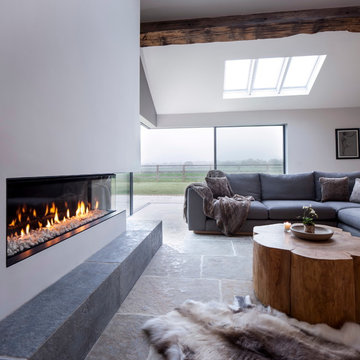
The large Lounge/Living Room extension on a total Barn Renovation in collaboration with Llama Property Developments. Complete with: Swiss Canterlevered Sky Frame Doors, M Design Gas Firebox, 65' 3D Plasma TV with surround sound, remote control Veluxes with automatic rain censors, Lutron Lighting, & Crestron Home Automation. Indian Stone Tiles with underfloor Heating, beautiful bespoke wooden elements such as Ash Tree coffee table, Black Poplar waney edged LED lit shelving, Handmade large 3mx3m sofa and beautiful Interior Design with calming colour scheme throughout.
This project has won 4 Awards.
Images by Andy Marshall Architectural & Interiors Photography.
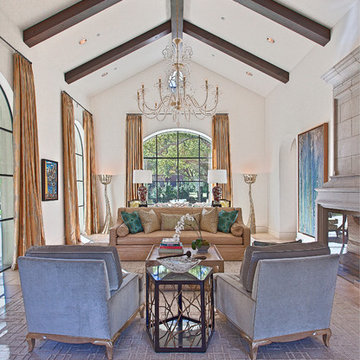
Пример оригинального дизайна: огромная парадная, открытая гостиная комната в средиземноморском стиле с белыми стенами, полом из известняка, стандартным камином и фасадом камина из камня без телевизора
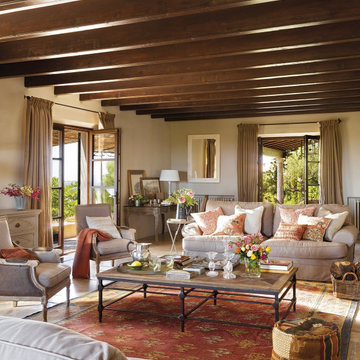
Стильный дизайн: большая изолированная, парадная гостиная комната в средиземноморском стиле с бежевыми стенами, полом из известняка и бежевым полом - последний тренд

Living room featuring custom walnut paneling with bronze open fireplace surrounded with antique brick. Sleek contemporary feel with Christian Liaigre linen slipcovered chairs, Mateliano from HollyHunt sofa & vintage indigo throw.
Herve Vanderstraeten lamp
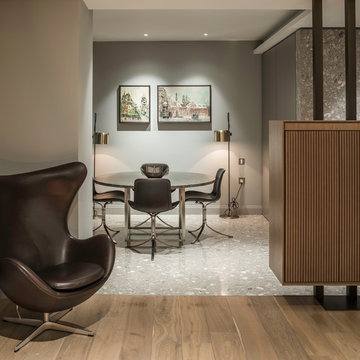
Andrea Seroni Photographer
На фото: открытая гостиная комната среднего размера в стиле ретро с серыми стенами и полом из известняка с
На фото: открытая гостиная комната среднего размера в стиле ретро с серыми стенами и полом из известняка с
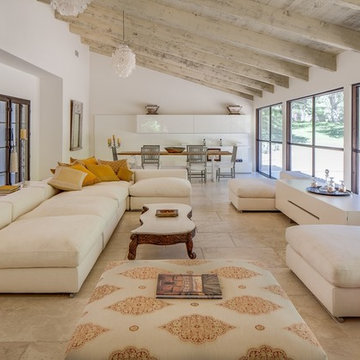
This retreat was designed with separate Women's and Men's private areas. The Women's Bathroom & Closet a large, inviting space for rejuvenation and peace. The Men's Bedroom & Bar a place of relaxation and warmth. The Lounge, an expansive area with a welcoming view of nature.

Everywhere you look in this home, there is a surprise to be had and a detail that was worth preserving. One of the more iconic interior features was this original copper fireplace shroud that was beautifully restored back to it's shiny glory. The sofa was custom made to fit "just so" into the drop down space/ bench wall separating the family room from the dining space. Not wanting to distract from the design of the space by hanging TV on the wall - there is a concealed projector and screen that drop down from the ceiling when desired. Flooded with natural light from both directions from the original sliding glass doors - this home glows day and night - by sunlight or firelight.
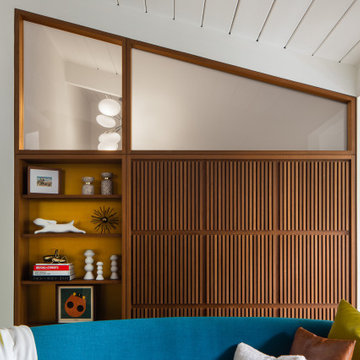
Walnut cabinetry separates the living room from adjacent walk in closet. A mix of clear and translucent glass, brass cladding behind shelves, and slatted panels join to create a rich composition of material and texture.
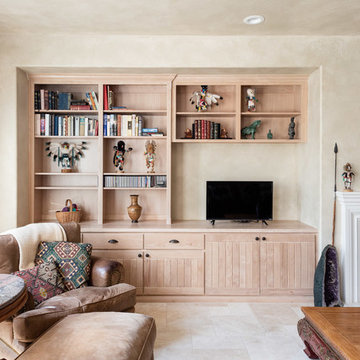
©2018 Sligh Cabinets, Inc. | Custom Cabinetry by Sligh Cabinets, Inc.
Пример оригинального дизайна: открытая гостиная комната среднего размера в стиле фьюжн с бежевыми стенами, полом из известняка, стандартным камином, фасадом камина из дерева, мультимедийным центром и бежевым полом
Пример оригинального дизайна: открытая гостиная комната среднего размера в стиле фьюжн с бежевыми стенами, полом из известняка, стандартным камином, фасадом камина из дерева, мультимедийным центром и бежевым полом

Spcacecrafters
Источник вдохновения для домашнего уюта: изолированная гостиная комната среднего размера в классическом стиле с с книжными шкафами и полками, бежевыми стенами, полом из известняка, стандартным камином, фасадом камина из камня, телевизором на стене и разноцветным полом
Источник вдохновения для домашнего уюта: изолированная гостиная комната среднего размера в классическом стиле с с книжными шкафами и полками, бежевыми стенами, полом из известняка, стандартным камином, фасадом камина из камня, телевизором на стене и разноцветным полом
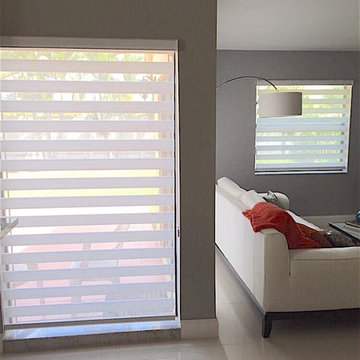
Стильный дизайн: изолированная гостиная комната среднего размера:: освещение в стиле неоклассика (современная классика) с серыми стенами и полом из известняка без телевизора - последний тренд
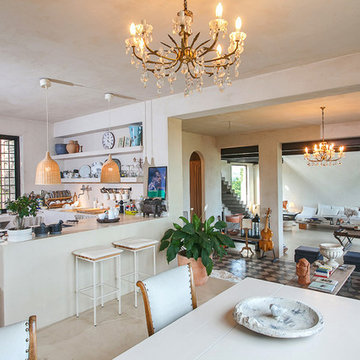
VDF - Valerio D'Urso - Fotografo @StudiosSpot22
Источник вдохновения для домашнего уюта: огромная открытая гостиная комната в стиле фьюжн с белыми стенами и полом из известняка
Источник вдохновения для домашнего уюта: огромная открытая гостиная комната в стиле фьюжн с белыми стенами и полом из известняка
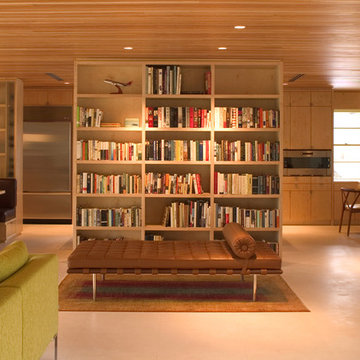
Many of the bookshelves in this home are used as space dividers giving an expansive feeling to the open floor plan.
Стильный дизайн: открытая гостиная комната в стиле модернизм с полом из известняка - последний тренд
Стильный дизайн: открытая гостиная комната в стиле модернизм с полом из известняка - последний тренд

Adding a level of organic nature to his work, C.P. Drewett used wood to calm the architecture down on this contemporary house and make it more elegant. A wood ceiling and custom furnishings with walnut bases and tapered legs suit the muted tones of the living room.
Project Details // Straight Edge
Phoenix, Arizona
Architecture: Drewett Works
Builder: Sonora West Development
Interior design: Laura Kehoe
Landscape architecture: Sonoran Landesign
Photographer: Laura Moss
https://www.drewettworks.com/straight-edge/
Гостиная комната с пробковым полом и полом из известняка – фото дизайна интерьера
7